All Ceiling Designs Brown Home Office Design Ideas
Refine by:
Budget
Sort by:Popular Today
81 - 100 of 1,126 photos
Item 1 of 3
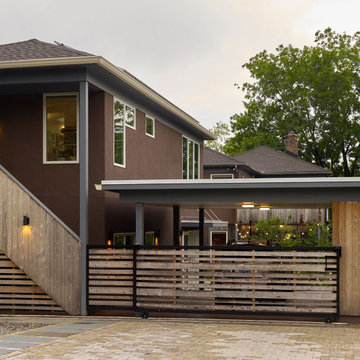
Alloy designed and built an Accessory Dwelling Unit that included this second floor private art studio. The clean palette, large windows, and skylights have created an ideal space for our client's creativity.

This historic barn has been revitalized into a vibrant hub of creativity and innovation. With its rustic charm preserved and infused with contemporary design elements, the space offers a unique blend of old-world character and modern functionality.

Este proyecto de Homestaging fue especial por muchos motivos. En primer lugar porque contábamos con un diamante en bruto: un duplex de dos habitaciones con muchísimo encanto, dos plantas comunicadas en altura, la segunda de ellas abuhardillada con techos de madera y un espacio diáfano con muchísimas posibilidades y sobre todo por estar en el centro de San Lorenzo de Es Escorial, un lugar mágico, rodeado de edificios singulares llenos de color.
Sin duda sus vistas desde el balcón y la luz que entraba por sus inmensos ventanales de techo a suelo eran su punto fuerte, pero necesitaba una pequeña reforma después de haber estado alquilado muchos años, aunque la cocina integrada en el salón sí estaba reformada.
Los azulejos del baño de la primera planta se pintaron de un verde suave y relajado, se cambiaron sanitarios y grifería y se colocó un espejo singular encontrado en un mercado de segunda mano y restaurado. Se pintó toda la vivienda de un blanco crema suave, asimismo se pintó de blanco la carpintería de madera y las vigas metálicas para potenciar la sensación de amplitud
Se realizaron todas aquellas pequeñas reparaciones para poner la vivienda en óptimo estado de funcionamiento, se cambiaron ventanas velux y se reforzó el aislamiento.
En la segunda planta cambiamos el suelo de gres por una tarima laminada en tono gris claro resistente al agua y se cambió el suelo del baño por un suelo vinílico con un resultado espectacular
Y para poner la guinda del pastel se realizó un estudio del espacio para realizar un homestaging de amueblamiento y decoración combinando muebles de cartón y normales más fotografía inmobiliaria para destacar el potencial de la vivienda y enseñar sus posibles usos que naturalmente, son propuestas para que luego el inquilino haga suya su casa y la adapte a su modo de vida.
Todas las personas que visitaron la vivienda agradecieron en contar con el homestaging para hacerse una idea de como podría ser su vida allí
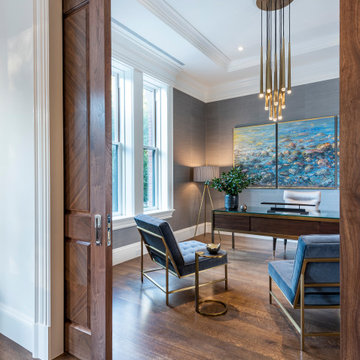
Photo of a transitional home office in Boston with grey walls, medium hardwood floors, a freestanding desk, recessed and wallpaper.
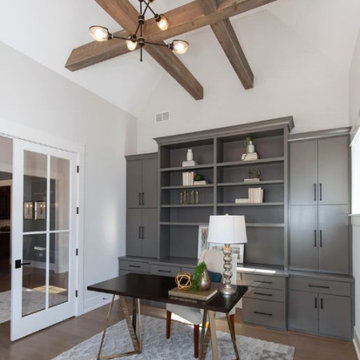
Beautiful home office features modern lighting, exposed beams, vaulted ceiling, and built in desk to provide a fantastic space for working from home.
Photo of a large country home office in Chicago with a library, white walls, light hardwood floors, a freestanding desk, brown floor and exposed beam.
Photo of a large country home office in Chicago with a library, white walls, light hardwood floors, a freestanding desk, brown floor and exposed beam.
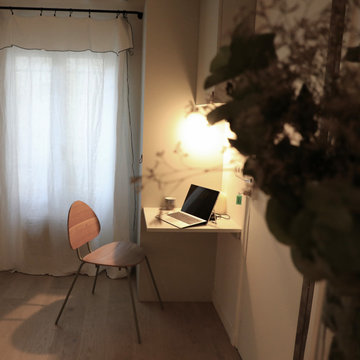
Réalisation d'un espace bureau sur mesure dans ce studio de 26 m2
Small scandinavian study room in Paris with light hardwood floors, a built-in desk and exposed beam.
Small scandinavian study room in Paris with light hardwood floors, a built-in desk and exposed beam.
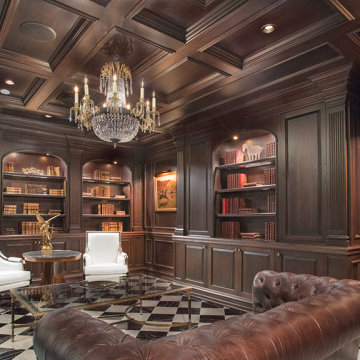
Custom library living room.
Photo of a large traditional home office in New York with a library, brown walls, a wood stove, a wood fireplace surround, black floor, coffered and panelled walls.
Photo of a large traditional home office in New York with a library, brown walls, a wood stove, a wood fireplace surround, black floor, coffered and panelled walls.

This is a basement renovation transforms the space into a Library for a client's personal book collection . Space includes all LED lighting , cork floorings , Reading area (pictured) and fireplace nook .

Mid-sized country home office in Oxfordshire with a library, green walls, medium hardwood floors, a freestanding desk, brown floor and exposed beam.
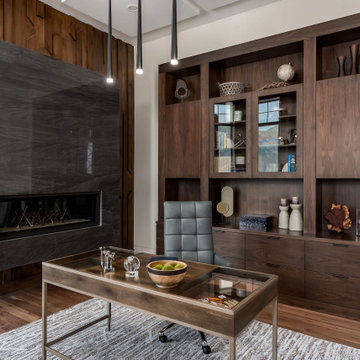
The Matterhorn Home - featured in the Utah Valley Parade of Homes
Large modern study room in Salt Lake City with white walls, dark hardwood floors, a hanging fireplace, a tile fireplace surround, a freestanding desk, brown floor and coffered.
Large modern study room in Salt Lake City with white walls, dark hardwood floors, a hanging fireplace, a tile fireplace surround, a freestanding desk, brown floor and coffered.
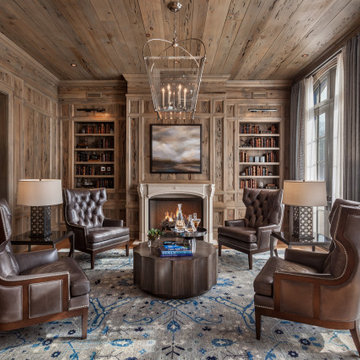
Transitional study room in Other with brown walls, medium hardwood floors, a standard fireplace, a stone fireplace surround, brown floor, wood, panelled walls and wood walls.
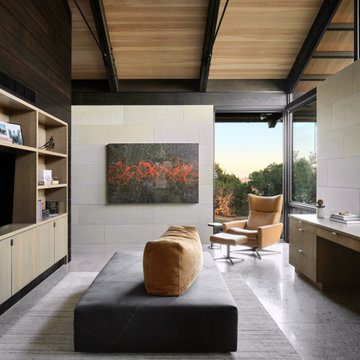
This is a unique multi-purpose space, designed to be both a TV Room and an office for him. We designed a custom modular sofa in the center of the room with movable suede back pillows that support someone facing the TV and can be adjusted to support them if they rotate to face the view across the room above the desk. It can also convert to a chaise lounge and has two pillow backs that can be placed to suite the tall man of the home and another to fit well as his petite wife comfortably when watching TV.
The leather arm chair at the corner windows is a unique ergonomic swivel reclining chair and positioned for TV viewing and easily rotated to take full advantage of the private view at the windows.
The original fine art in this room was created by Tess Muth, San Antonio, TX.
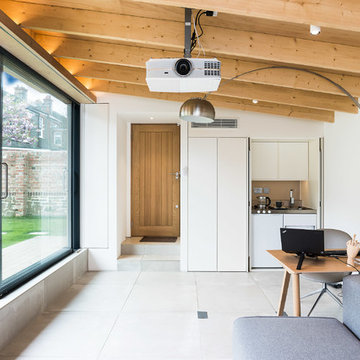
Contemporary designer office constructed in SE26 conservation area. Functional and stylish.
Inspiration for a mid-sized contemporary home studio in London with white walls, a freestanding desk, white floor, ceramic floors, timber and panelled walls.
Inspiration for a mid-sized contemporary home studio in London with white walls, a freestanding desk, white floor, ceramic floors, timber and panelled walls.
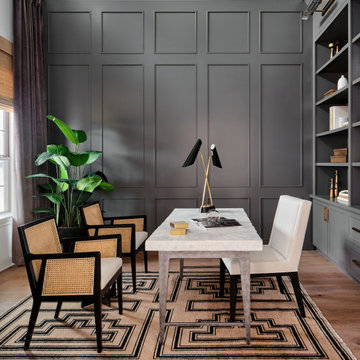
The sophisticated study adds a touch of moodiness to the home. Our team custom designed the 12' tall built in bookcases and wainscoting to add some much needed architectural detailing to the plain white space and 22' tall walls. A hidden pullout drawer for the printer and additional file storage drawers add function to the home office. The windows are dressed in contrasting velvet drapery panels and simple sophisticated woven window shades. The woven textural element is picked up again in the area rug, the chandelier and the caned guest chairs. The ceiling boasts patterned wallpaper with gold accents. A natural stone and iron desk and a comfortable desk chair complete the space.

Photo of a large midcentury home office in San Francisco with a library, grey walls, light hardwood floors, a freestanding desk, exposed beam and panelled walls.
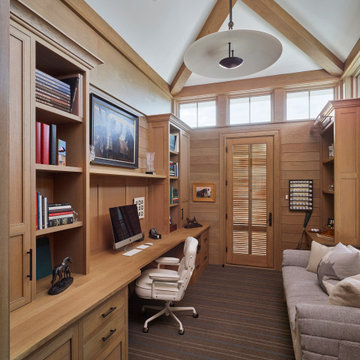
Design ideas for a mid-sized beach style study room in Other with carpet, grey floor, vaulted and wood walls.
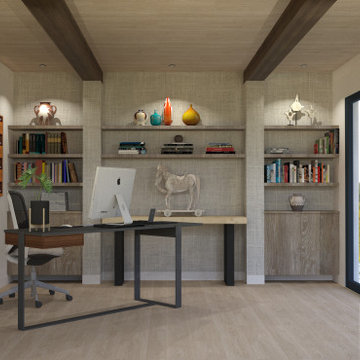
Inspiration for a mid-sized contemporary study room in Los Angeles with white walls, light hardwood floors, no fireplace, a freestanding desk, beige floor, recessed and wallpaper.
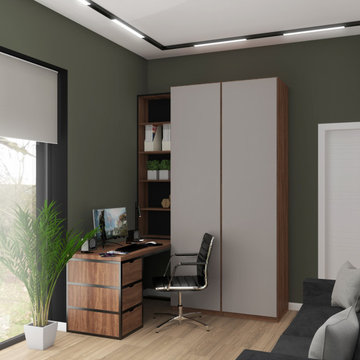
Inspiration for a mid-sized contemporary study room in Moscow with green walls, laminate floors, a freestanding desk, beige floor, recessed, wallpaper and no fireplace.
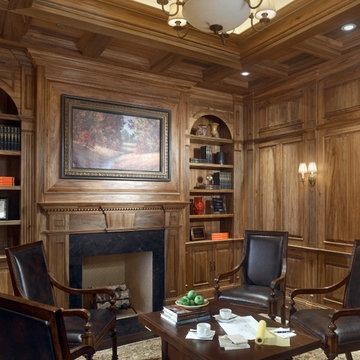
Home Office/Library, Benvenuti and Stein Design Build North Shore Chicago, Winnetka , Home Office Winnetka
Inspiration for a mid-sized traditional study room in Chicago with a standard fireplace, a stone fireplace surround, brown walls, dark hardwood floors, brown floor, coffered and panelled walls.
Inspiration for a mid-sized traditional study room in Chicago with a standard fireplace, a stone fireplace surround, brown walls, dark hardwood floors, brown floor, coffered and panelled walls.
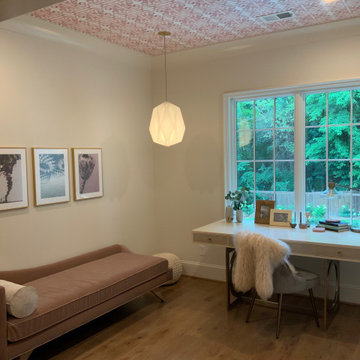
The scenic village of Mountain Brook Alabama, known for its hills, scenic trails and quiet tree-lined streets. The family found a charming traditional 2-story brick house that was newly built. The trick was to make it into a home.
How the family would move throughout the home on a daily basis was the guiding principle in creating dedicated spots for crafting, homework, two separate offices, family time and livable outdoor space that is used year round. Out of the chaos of relocation, an oasis emerged.
Leveraging a simple white color palette, layers of texture, organic materials and an occasional pop of color, a sense of polished comfort comes to life.
All Ceiling Designs Brown Home Office Design Ideas
5