Brown Home Office Design Ideas with Green Walls
Refine by:
Budget
Sort by:Popular Today
101 - 120 of 734 photos
Item 1 of 3
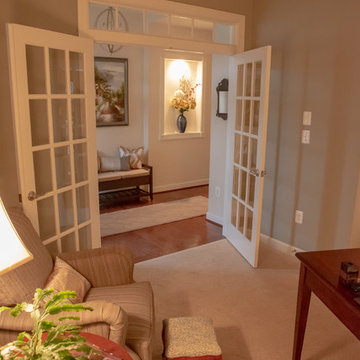
The view into the foyer was also important now that the desk faced the window and door. A piece of art from another room was moved to create visual depth and offer a place to rest her eyes after working on the computer. Design: Carol Lombardo Weil; Photograp[hy: Salis Brandography
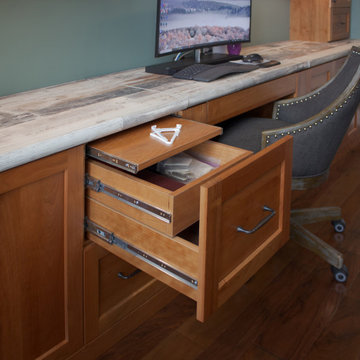
Gain additional functionality with a hidden work surface and extra storage.
Inspiration for a mid-sized traditional home office in New York with green walls, medium hardwood floors, a built-in desk and brown floor.
Inspiration for a mid-sized traditional home office in New York with green walls, medium hardwood floors, a built-in desk and brown floor.
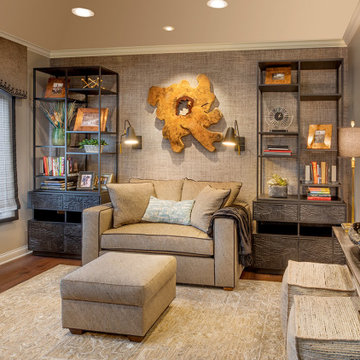
A Study to Appreciate... lighting, down loveseat, pullup desk ottoman, texture
This is an example of a mid-sized transitional home office in Columbus with a library, green walls, dark hardwood floors, a freestanding desk, brown floor and wallpaper.
This is an example of a mid-sized transitional home office in Columbus with a library, green walls, dark hardwood floors, a freestanding desk, brown floor and wallpaper.
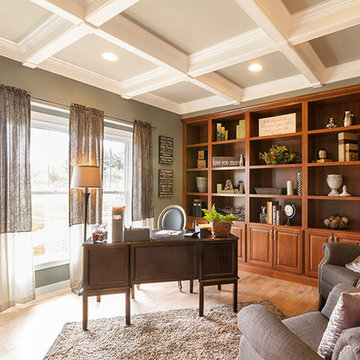
Inspiration for a mid-sized traditional study room in New York with green walls, light hardwood floors, no fireplace, a freestanding desk and brown floor.
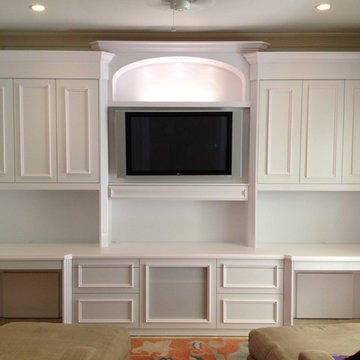
All items pictured are designed and fabricated by True To Form Design Inc.
Design ideas for a mid-sized contemporary study room in Miami with green walls, carpet and a built-in desk.
Design ideas for a mid-sized contemporary study room in Miami with green walls, carpet and a built-in desk.
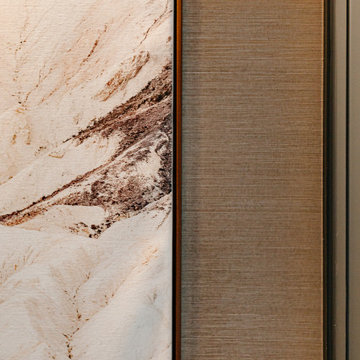
Design ideas for a mid-sized transitional study room in Dallas with green walls, medium hardwood floors, a standard fireplace, a stone fireplace surround, a freestanding desk, brown floor, vaulted and panelled walls.
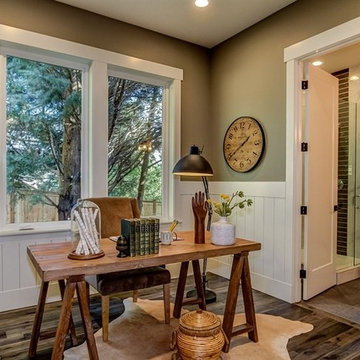
Design ideas for a mid-sized transitional home office in Seattle with a library, green walls, dark hardwood floors, a freestanding desk and brown floor.
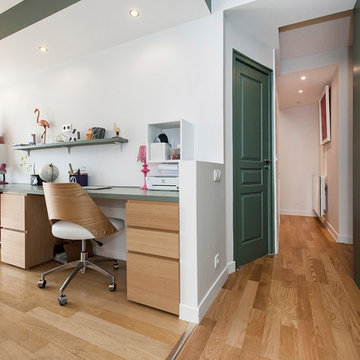
Suite à une nouvelle acquisition cette ancien duplex a été transformé en triplex. Un étage pièce de vie, un étage pour les enfants pré ado et un étage pour les parents. Nous avons travaillé les volumes, la clarté, un look à la fois chaleureux et épuré
Ici nous avons crée un salon pour les enfants dédié à la fois aux devoirs et à la détente
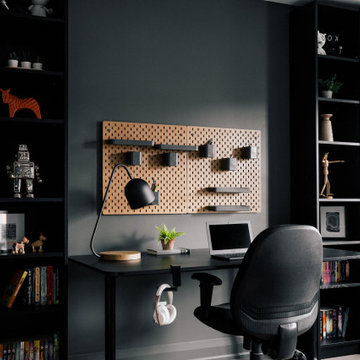
Photo of a mid-sized modern study room in Toronto with medium hardwood floors, a freestanding desk, brown floor and green walls.
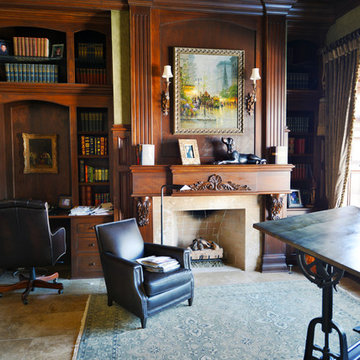
This formal study is the perfect setting for a home office. Large wood panels and molding give this room a warm and inviting feel. The gas fireplace adds a touch of class as you relax while reading a good book or listening to your favorite music.
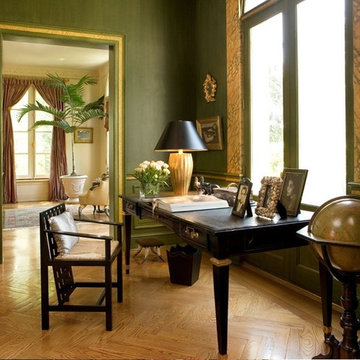
This is an example of a small traditional home studio in DC Metro with green walls, medium hardwood floors, a freestanding desk and brown floor.
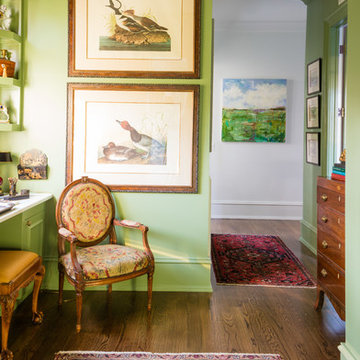
SmithHardy
Small traditional home studio in Raleigh with green walls, medium hardwood floors, a built-in desk and brown floor.
Small traditional home studio in Raleigh with green walls, medium hardwood floors, a built-in desk and brown floor.
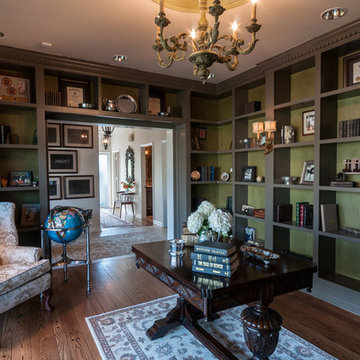
This is an example of a traditional study room in Other with green walls, light hardwood floors and a built-in desk.
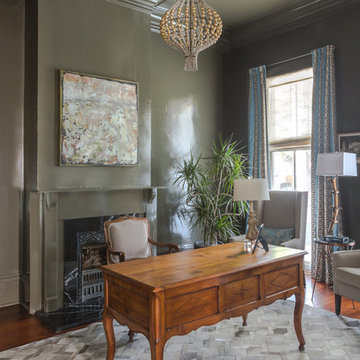
Mid-sized traditional study room in New Orleans with green walls, dark hardwood floors, a standard fireplace, a tile fireplace surround, a freestanding desk and brown floor.
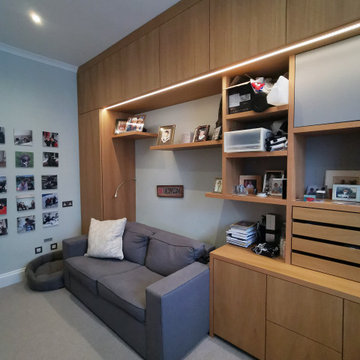
Beautiful Study done in Ash Veneer and lacquer door panels.
Inspiration for a mid-sized contemporary study room in London with green walls, carpet, no fireplace, a built-in desk, beige floor and recessed.
Inspiration for a mid-sized contemporary study room in London with green walls, carpet, no fireplace, a built-in desk, beige floor and recessed.
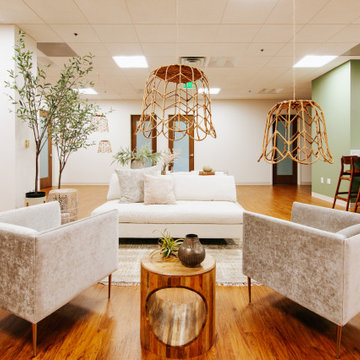
Waiting Area for Cedar Counseling & Wellness in Annapolis, MD.
Walking into waiting area 01, we wanted clients to feel safe and secure, while with waiting area 02, we wanted something a bit more bright, and open. Being a multi-use space: waiting area, yoga studio, kitchen, walk way, etc., the design needed to serve a multitude of purposes. As is the case, we created a seating arrangement that provides plenty of walkability (to the counselor’s offices) while still having the ability to be ability to be reconfigured, if needed.
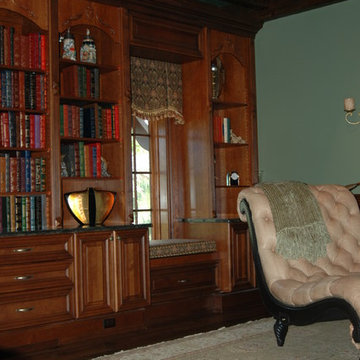
This is an example of a large traditional home office in Other with a library, green walls, dark hardwood floors, no fireplace and brown floor.
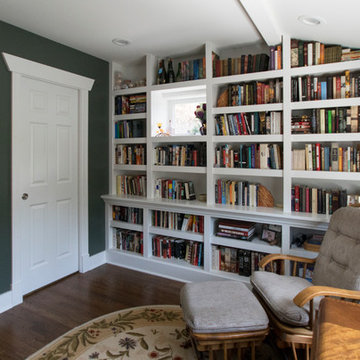
This is an example of a large arts and crafts home office in Seattle with a library, green walls and dark hardwood floors.
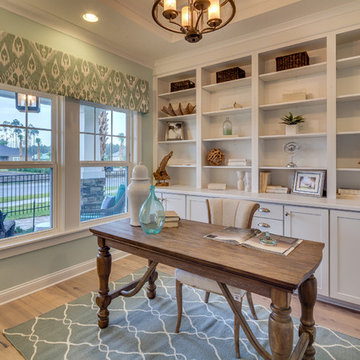
Dream Finders Homes, Boca II, Study-living room
Photo of a beach style study room in Jacksonville with green walls, light hardwood floors and a freestanding desk.
Photo of a beach style study room in Jacksonville with green walls, light hardwood floors and a freestanding desk.
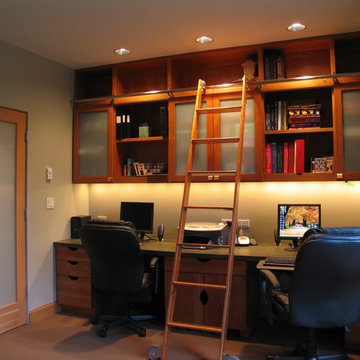
M.I.R. Phase 3 denotes the third phase of the transformation of a 1950’s daylight rambler on Mercer Island, Washington into a contemporary family dwelling in tune with the Northwest environment. Phase one modified the front half of the structure which included expanding the Entry and converting a Carport into a Garage and Shop. Phase two involved the renovation of the Basement level.
Phase three involves the renovation and expansion of the Upper Level of the structure which was designed to take advantage of views to the "Green-Belt" to the rear of the property. Existing interior walls were removed in the Main Living Area spaces were enlarged slightly to allow for a more open floor plan for the Dining, Kitchen and Living Rooms. The Living Room now reorients itself to a new deck at the rear of the property. At the other end of the Residence the existing Master Bedroom was converted into the Master Bathroom and a Walk-in-closet. A new Master Bedroom wing projects from here out into a grouping of cedar trees and a stand of bamboo to the rear of the lot giving the impression of a tree-house. A new semi-detached multi-purpose space is located below the projection of the Master Bedroom and serves as a Recreation Room for the family's children. As the children mature the Room is than envisioned as an In-home Office with the distant possibility of having it evolve into a Mother-in-law Suite.
Hydronic floor heat featuring a tankless water heater, rain-screen façade technology, “cool roof” with standing seam sheet metal panels, Energy Star appliances and generous amounts of natural light provided by insulated glass windows, transoms and skylights are some of the sustainable features incorporated into the design. “Green” materials such as recycled glass countertops, salvaging and refinishing the existing hardwood flooring, cementitous wall panels and "rusty metal" wall panels have been used throughout the Project. However, the most compelling element that exemplifies the project's sustainability is that it was not torn down and replaced wholesale as so many of the homes in the neighborhood have.
Brown Home Office Design Ideas with Green Walls
6