Brown Home Office Design Ideas with Grey Floor
Refine by:
Budget
Sort by:Popular Today
161 - 180 of 957 photos
Item 1 of 3
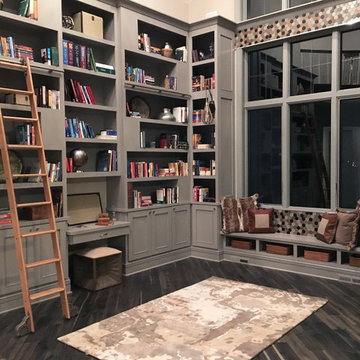
Mindy Schalinske
Inspiration for an expansive transitional home office in Milwaukee with a library, beige walls, dark hardwood floors, a freestanding desk, no fireplace and grey floor.
Inspiration for an expansive transitional home office in Milwaukee with a library, beige walls, dark hardwood floors, a freestanding desk, no fireplace and grey floor.
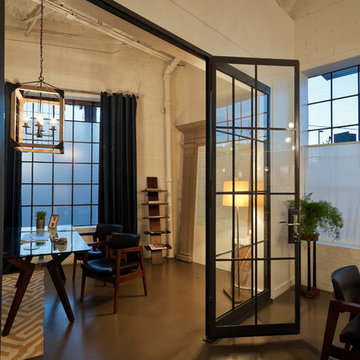
Inspiration for a large contemporary study room in Orange County with white walls, concrete floors, no fireplace, a freestanding desk and grey floor.
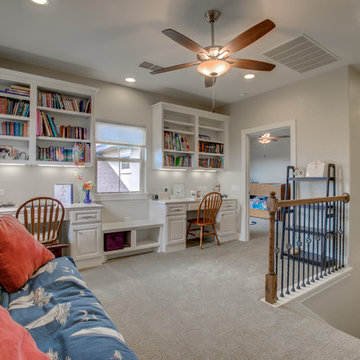
This is an example of a mid-sized traditional study room in Austin with beige walls, carpet, no fireplace, a built-in desk and grey floor.
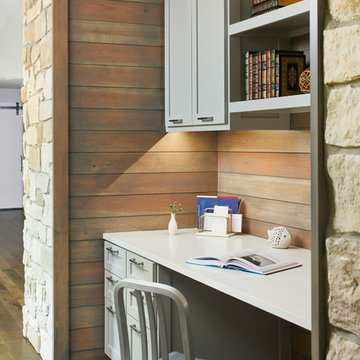
Photography by Andrea Calo
This is an example of a small country study room in Austin with grey walls, dark hardwood floors, a built-in desk and grey floor.
This is an example of a small country study room in Austin with grey walls, dark hardwood floors, a built-in desk and grey floor.
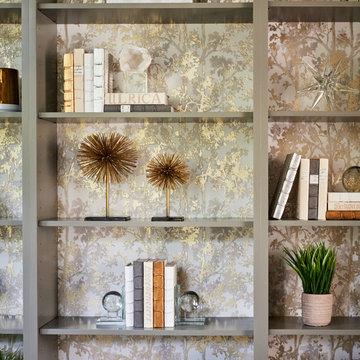
This beautiful study was part of a whole house design and renovation by Haven Design and Construction. For this room, our objective was to create a feminine and sophisticated study for our client. She requested a design that was unique and fresh, but still warm and inviting. We wallpapered the back of the bookcases in an eye catching metallic vine pattern to add a feminine touch. Then, we selected a deep gray tone from the wallpaper and painted the bookcases and wainscoting in this striking color. We replaced the carpet with a light wood flooring that compliments the gray woodwork. Our client preferred a petite desk, just large enough for paying bills or working on her laptop, so our first furniture selection was a lovely black desk with feminine curved detailing and delicate star hardware. The room still needed a focal point, so we selected a striking lucite and gold chandelier to set the tone. The design was completed by a pair of gray velvet guest chairs. The gold twig pattern on the back of the chairs compliments the metallic wallpaper pattern perfectly. Finally the room was carefully detailed with unique accessories and custom bound books to fill the bookcases.
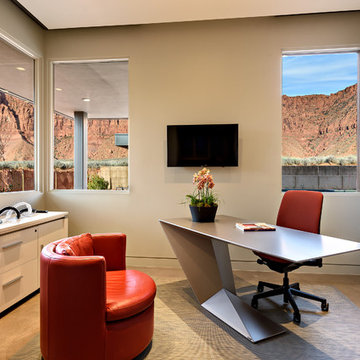
Photo of a mid-sized contemporary study room in Salt Lake City with concrete floors, a freestanding desk, beige walls, no fireplace and grey floor.
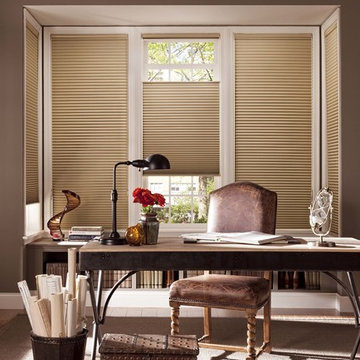
Alta Blinds
Inspiration for a mid-sized arts and crafts study room in Detroit with grey walls, carpet, no fireplace, a freestanding desk and grey floor.
Inspiration for a mid-sized arts and crafts study room in Detroit with grey walls, carpet, no fireplace, a freestanding desk and grey floor.
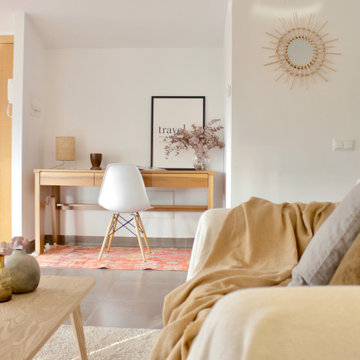
This is an example of a small mediterranean home studio in Barcelona with white walls, ceramic floors, no fireplace, a freestanding desk and grey floor.
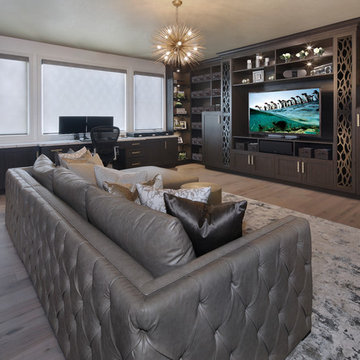
Design by 27 Diamonds Interior Design
www.27diamonds.com
Inspiration for a mid-sized contemporary home office in Orange County with a library, grey walls, light hardwood floors, a built-in desk and grey floor.
Inspiration for a mid-sized contemporary home office in Orange County with a library, grey walls, light hardwood floors, a built-in desk and grey floor.
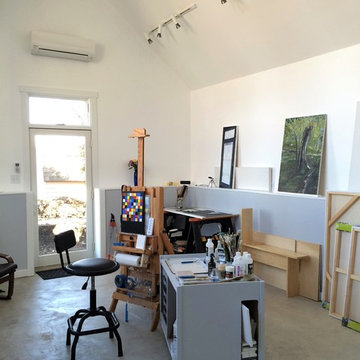
We team installed radiant floor heating to help warm up the space on cold days.
Inspiration for a large modern home studio in Chicago with concrete floors, a freestanding desk, grey floor and white walls.
Inspiration for a large modern home studio in Chicago with concrete floors, a freestanding desk, grey floor and white walls.
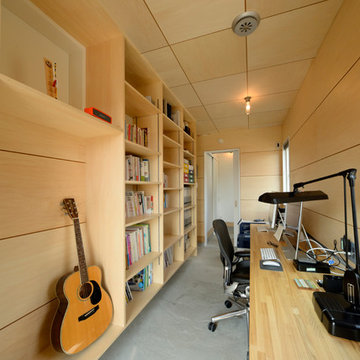
「ホーム&デコール バイザシー」/株式会社バウムスタンフ/Photo by Shinji Ito 伊藤 真司
Photo of a country home office in Other with beige walls, a built-in desk and grey floor.
Photo of a country home office in Other with beige walls, a built-in desk and grey floor.
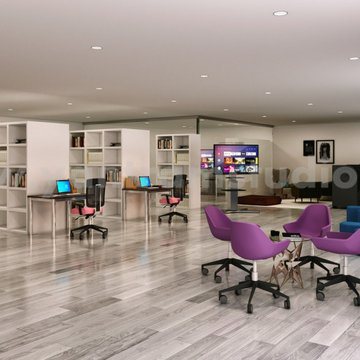
interior Designs of a commercial office design & waiting area that we propose will make your work easier and more enjoyable. In this interior design idea of an office, there are computers, tables, and chairs for employees. There Is Tv And Led Lights. This Library has comfortable tables and chairs for reading. our studio designed an open and collaborative space that pays homage to the heritage elements of the office, ideas are developed by our creative designer particularly the ceiling, desks, and Flooring in form of interior designers, Canada.
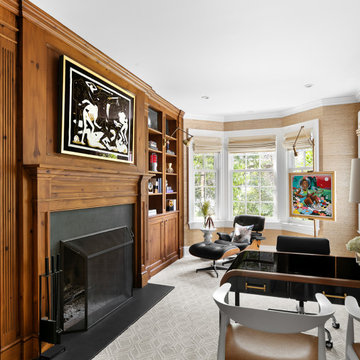
Cozy Modern Home Office
Mid-sized transitional home office in New York with carpet, a standard fireplace, a freestanding desk, wallpaper, beige walls and grey floor.
Mid-sized transitional home office in New York with carpet, a standard fireplace, a freestanding desk, wallpaper, beige walls and grey floor.
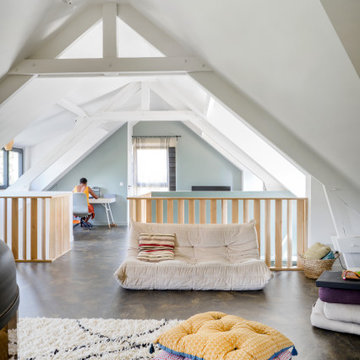
Photo of a contemporary home office in Other with a library, white walls, a freestanding desk, grey floor and exposed beam.
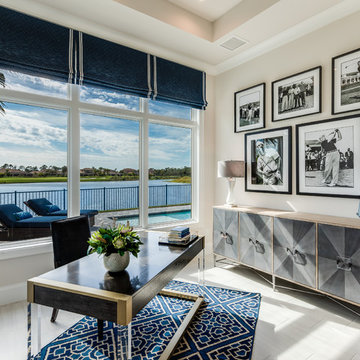
Small beach style study room in Miami with light hardwood floors, no fireplace, a freestanding desk, grey floor and beige walls.
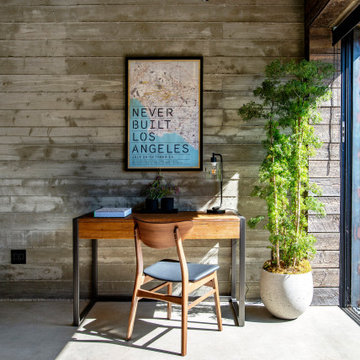
Design ideas for a mid-sized industrial study room in Los Angeles with grey walls, concrete floors, a freestanding desk, grey floor and wood walls.
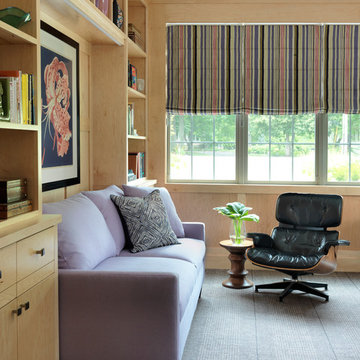
ASID award for whole house design. This open contemporary great room is ideal for entertaining, or relaxing with the family. The French doors open up to the deck, and the open layout allows a perfect flow to the kitchen.
The stair newels and railing were custom designed, along with the built-ins cabinetry.
Photo by Alise O'Brien
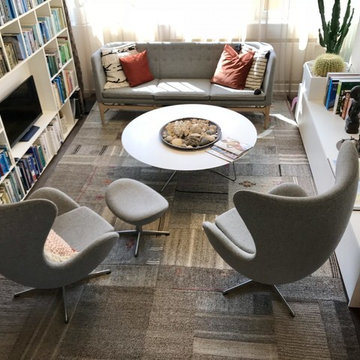
A vacant, worn office space should be transformed into a show apartment / showroom. The existing space had been used as an office structure since the 1960s. Located on the 4th floor of a ten-floor reinforced concrete skeleton, the area is already high enough to receive a great amount of light, which is particularly noticeable at dawn and dusk: sunrises and sunsets conjure up the most spellbinding blends of light.
The existing structure and also the technical equipment were completely outdated and needed to be completely rebuilt: suspended ceilings were removed and walls changed. The result is a modern city apartment of almost 100 m2 (about 1,070 sqft) – divided into a large living space, 2 rooms, 1 bathroom, 1 powder room and 1 utility room. The existing window facades could not be changed, but they are part of the concept anyway, namely to bring as much light as possible into the room. A controlled ventilation system ensures optimal air quality even with closed windows. The central kitchen element serves as a kind of separation of the living area and the dining area. Here customers and guests are served, people communicate, cook together, drink a glass of wine. Clients experience living.
The rough reinforced concrete ribbed slaps were uncovered and painted white to give the room more height, which is accentuated by the lighting concept with ceiling-mounted spotlights. The dark oak floor creates a successful contrast to the brightly designed rooms. The wittily positioned pedestal areas hide all technical elements, such as the supply air openings of the living room ventilation. Flush-fitting door elements in the walls with a chalked brick look show in detail the special feature of the room. The central wall elements were deliberately not pulled up to the ceiling, but are separated by a glass element to show the continuity of the construction.
Most of the furniture was designed by Wolfgang Pichler. Within the course of this project he was able to implement his holistic approach in the field of construction technology, architecture and furniture design and skillfully combine it with design classics. Scandinavian classics can be found in the concept just as much as pieces he collected during his career and furniture he developed for the company VITEO, which he founded in 2002. The project illustrates the added value of an architectural holistic approach.
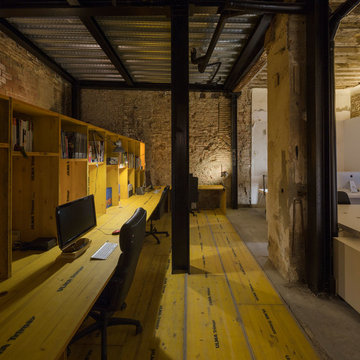
FERNANDO ALDA
Large industrial home office in Other with a library, concrete floors, a freestanding desk and grey floor.
Large industrial home office in Other with a library, concrete floors, a freestanding desk and grey floor.
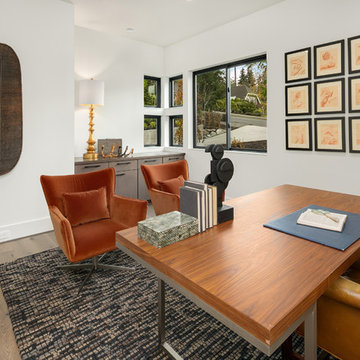
The private office is right off the entry and features built in cabinets for extra storage.
This is an example of a mid-sized contemporary study room in Seattle with white walls, medium hardwood floors, a freestanding desk and grey floor.
This is an example of a mid-sized contemporary study room in Seattle with white walls, medium hardwood floors, a freestanding desk and grey floor.
Brown Home Office Design Ideas with Grey Floor
9