Brown Home Office Design Ideas with Wallpaper
Refine by:
Budget
Sort by:Popular Today
41 - 60 of 527 photos
Item 1 of 3
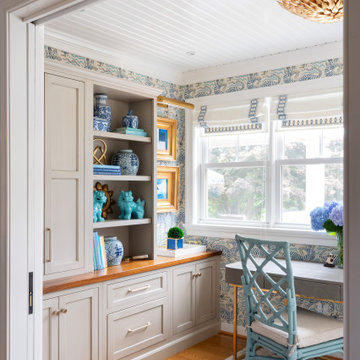
Photo of a home office in Philadelphia with wallpaper and wood.
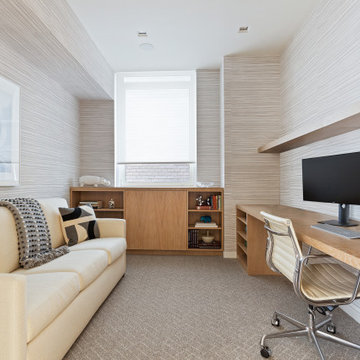
Photo of a contemporary study room in New York with carpet, no fireplace, a built-in desk, beige floor, wallpaper and grey walls.
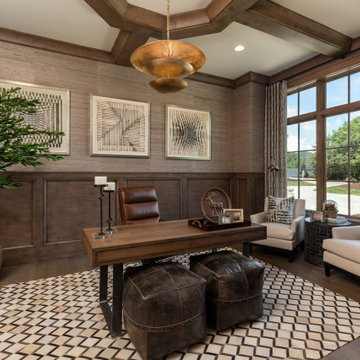
Country study room in Other with a freestanding desk, coffered and wallpaper.
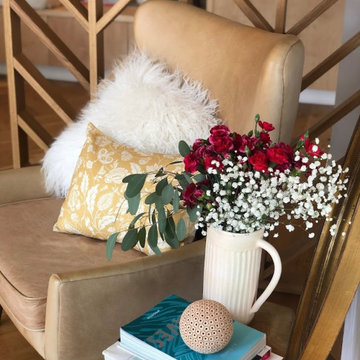
Project for a French client who wanted to organize her home office.
Design conception of a home office. Space Planning.
The idea was to create a space planning optimizing the circulation. The atmosphere created is cozy and chic. We created and designed a partition in wood in order to add and create a reading nook. We created and designed a wall of library, including a bench. It creates a warm atmosphere.
The custom made maple library is unique.
We added a lovely wallpaper, to provide chic and a nice habillage to this wide wall.
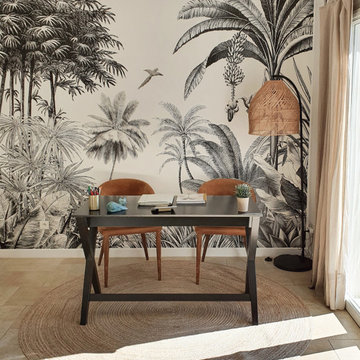
Le contraste entre le bois noir du bureau et son l'environnement végétal dans lequel il s'inscrit créé un équilibre parfait entre l'élégance et la légèreté.
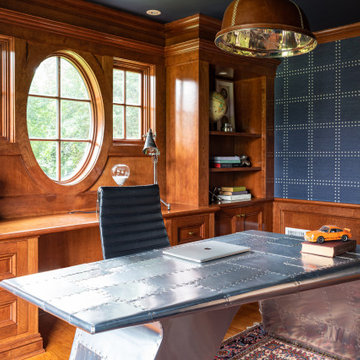
The Gardner/Fox Interiors team helped these homeowners outfit their home office to create a luxe workspace, fit for any video conference background! Interior selections included furniture (like custom upholstered wing back chairs and a desk), wallpaper, lighting, and accessories.
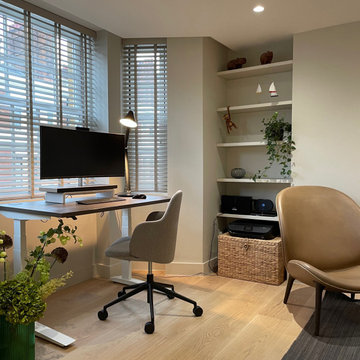
Destination Bloomsbury
Bloomsbury is one of central London’s hidden in-between gems, offering much history and great places to live, with many purpose-built flats from the beginning of the last century.
When refurbishing such spaces, it is vital to reflect the charm of the original without the need to be nostalgic. It is about small details, material choice, proportions, fixtures and fittings, kitchen and bathroom style and all over quality of execution.
The apartments in the building at hand had already been desecrated by previous refurbishments but this did not prevent finding a contemporary visual tone well suited for the flat at hand. What we were looking for was to bring some of its intended gentle character back to life in a contemporary fashion. A basic requirement to make a space work is to look at its proportions and material choices of fixtures and fittings, colour, wallpaper, tiles and of course furniture. This might be obvious, but it is surprising how often the subtle differences are not observed and therefore not beneficial for the space.
For this small 2-bedroom top floor flat we initially looked at previous added elements we could remove to ‘open’ the space visually, then decided what contemporary character the space would benefit from and listened to what would make the client comfortable. The owners general brief was to present the space visually as ‘clean’ as possible with a warm touch.
To create this, we chose one base colour to set the tone, same colour for doors, doorframes, skirting, built in wardrobes, etc. A similar tone of couleur was chosen for transition spaces, bedrooms and bathrooms but gave the entrance and kitchen cabinets their own tone. The made to measure kitchen was chosen for its style and quality of craftsmanship, well suited for the small space and character of the flat. It has good proportions with simple handle detail, no added fixtures to keep the visual impression uninterrupted but offering a colour contrast and point of interest.
The client preferred venetian blinds, we found a version in same colour as the walls, this way the visual impression of the background stays non interrupted.
In the master bedroom we moved one wall towards the shower room to free some space to fit a super king size bed. Both bedrooms received new built-in wardrobes with sliding doors, well suited for small spaces.
The bathroom tiles and furniture chosen in matt ceramics work well with the over-all colour of the flat. The sanitary ware and fittings are light in character of perfect proportion for the space and have a timeless feel. We installed underfloor heating in all rooms to free wall space.
The furniture was to be tone in tone to keep a ‘quiet’ flow. To create variety, we chose different surface textures. Now art- work will add highlights and dynamics to the space.
All in all, the result was delivered on time with slight budget additions due to changes requested during the process, everyone is happy, and a new home is enjoyed by its owner.
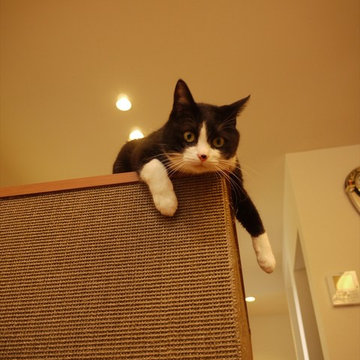
リビングの一角に作った奥様のワークスペース。
間仕切りの腰壁にサイザル麻タイルを貼り、3匹の猫たちが思う存分爪を砥げるようにした。
腰壁の上ではいつも愛猫が仕事を見守ってくれる。
この大爪とぎを作って以降、家具や壁紙など他の場所で爪を砥がれる被害が無くなった。施工後5年以上経ってもこの爪とぎは健在である。
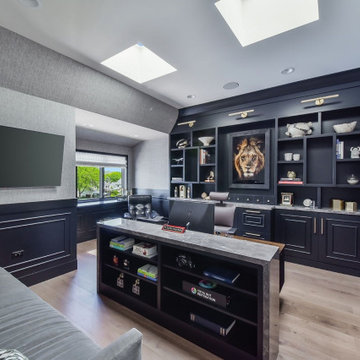
Getting work done in style? The dark built-in cabinets make for a luxurious office space?
Study room in Chicago with grey walls, a built-in desk, vaulted and wallpaper.
Study room in Chicago with grey walls, a built-in desk, vaulted and wallpaper.
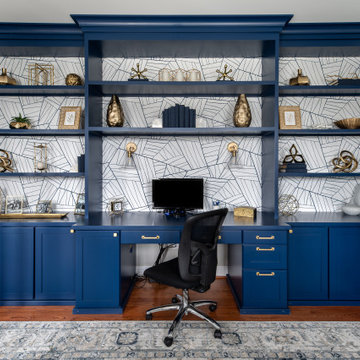
This is an example of a transitional home office in Philadelphia with grey walls, medium hardwood floors, no fireplace, a built-in desk, brown floor and wallpaper.
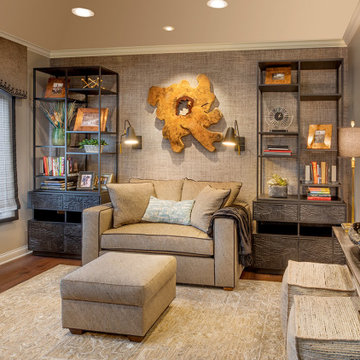
A Study to Appreciate... lighting, down loveseat, pullup desk ottoman, texture
This is an example of a mid-sized transitional home office in Columbus with a library, green walls, dark hardwood floors, a freestanding desk, brown floor and wallpaper.
This is an example of a mid-sized transitional home office in Columbus with a library, green walls, dark hardwood floors, a freestanding desk, brown floor and wallpaper.
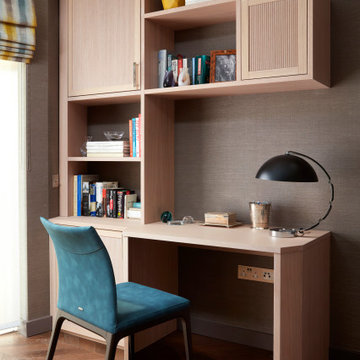
Design ideas for a mid-sized modern home office in London with a library, dark hardwood floors, a built-in desk, brown floor and wallpaper.
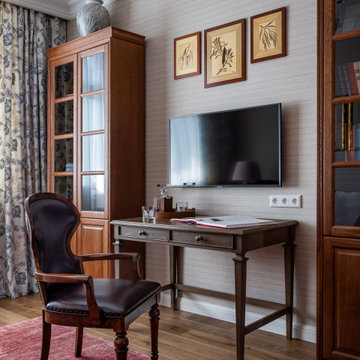
This is an example of a traditional home office in Moscow with grey walls, dark hardwood floors, a freestanding desk, brown floor and wallpaper.
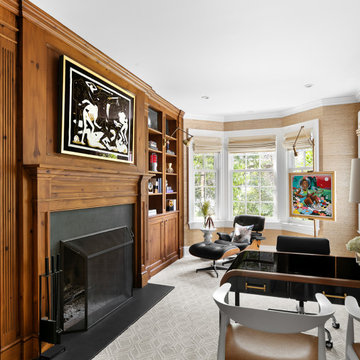
Cozy Modern Home Office
Mid-sized transitional home office in New York with carpet, a standard fireplace, a freestanding desk, wallpaper, beige walls and grey floor.
Mid-sized transitional home office in New York with carpet, a standard fireplace, a freestanding desk, wallpaper, beige walls and grey floor.
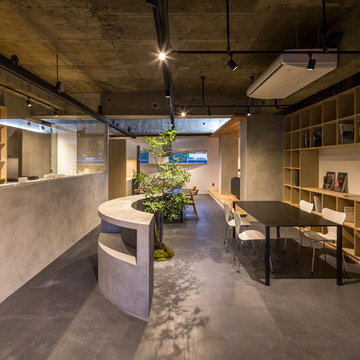
シックで落ち着いた雰囲気の空間。
植物のグリーンが際立って空間を演出します。
リガードの商談スペースとなっております。
Design ideas for a mid-sized industrial home office in Tokyo Suburbs with grey walls, grey floor, concrete floors, a freestanding desk and wallpaper.
Design ideas for a mid-sized industrial home office in Tokyo Suburbs with grey walls, grey floor, concrete floors, a freestanding desk and wallpaper.
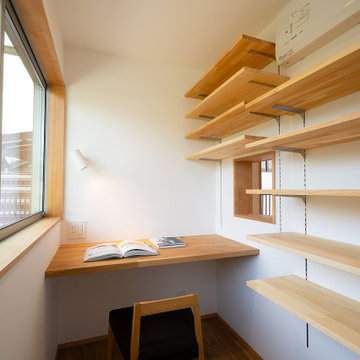
コンパクトながら、個室として独立させた書斎。庭を眺めながら落ち着いて作業することができます。脇の小窓は、寝室と繋がっています。
Small scandinavian study room in Other with white walls, medium hardwood floors, no fireplace, a built-in desk, beige floor, wallpaper and wallpaper.
Small scandinavian study room in Other with white walls, medium hardwood floors, no fireplace, a built-in desk, beige floor, wallpaper and wallpaper.
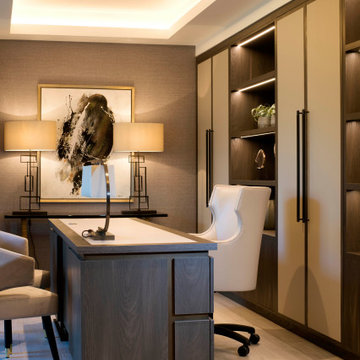
Working from home should allow you to appoint a room to your exact tastes and requirements. Whether that's the grandest of desks, stylish storage, a comfortable leather chair, or even a full Golf Simulator for the much needed break (see other shots)!
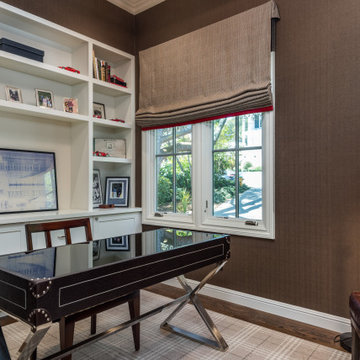
Transitional study room in San Francisco with brown walls, medium hardwood floors, a freestanding desk, brown floor and wallpaper.
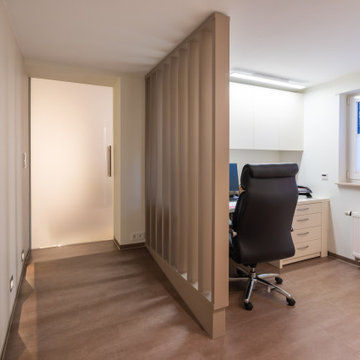
Das Arbeitszimmer war über zwei Stufen vom Wohnzimmer aus zu erreichen. Die Kundin wünschte sich einen barrierefreien Zugang. Wir haben eine Rampe eingeplant, um die tiefer gelegenen Räume erreichen zu können. Bodennahe Wandleuchten funktionieren über einen Bewegungsmelder. Der Raumteiler fungiert gleichzeitig als Brüstung und trennt den Durchgangsbereich optisch ab. Ein LED Tageslicht Paneel und passende Spots geben dem ansonsten recht dunklen Raum die passende Beleuchtung.
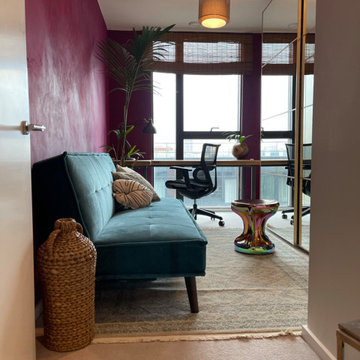
If a woman is self-made, you can bet her office is beautiful and hardworking too. A centerpiece desk and plenty of storage and light contribute to this inspirational space. Add a tone and textured wallcovering for the perfect backdrop to any online meeting.
Brown Home Office Design Ideas with Wallpaper
3