Brown Kids' Room Design Ideas with Timber
Refine by:
Budget
Sort by:Popular Today
1 - 20 of 29 photos
Item 1 of 3
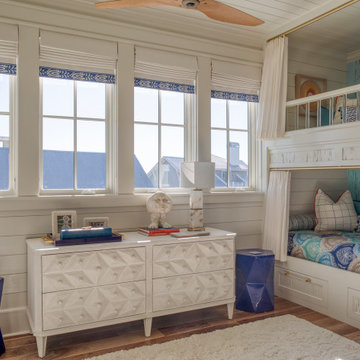
Inspiration for a large beach style gender-neutral kids' bedroom in Other with white walls, medium hardwood floors, brown floor, timber and planked wall panelling.

Photo of a country gender-neutral kids' bedroom for kids 4-10 years old in Burlington with beige walls, dark hardwood floors, brown floor, exposed beam and timber.
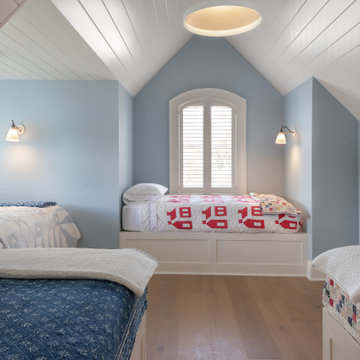
Grand kid's bunk room
Photo of a mid-sized beach style gender-neutral kids' bedroom for kids 4-10 years old in New York with blue walls, light hardwood floors, brown floor and timber.
Photo of a mid-sized beach style gender-neutral kids' bedroom for kids 4-10 years old in New York with blue walls, light hardwood floors, brown floor and timber.
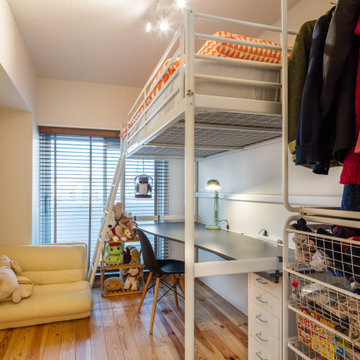
Design ideas for a small modern kids' room for girls in Yokohama with white walls, medium hardwood floors, beige floor, timber and planked wall panelling.
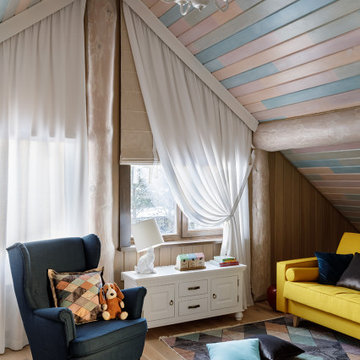
Inspiration for a country kids' playroom for kids 4-10 years old in Other with timber and planked wall panelling.
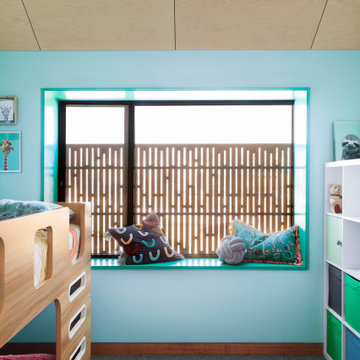
Kids bedroom in second story extension by Carland Constructions for a Yarraville family home.
This is an example of a scandinavian kids' room in Melbourne with blue walls, carpet, grey floor and timber.
This is an example of a scandinavian kids' room in Melbourne with blue walls, carpet, grey floor and timber.
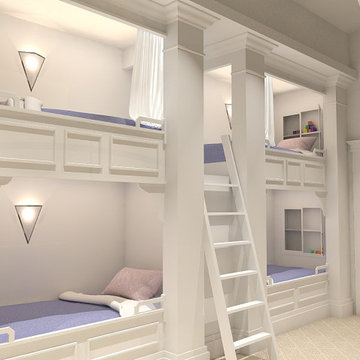
夢と希望を養う
Photo of a mid-sized beach style gender-neutral kids' bedroom for kids 4-10 years old in Tokyo with white walls, dark hardwood floors, beige floor, timber and planked wall panelling.
Photo of a mid-sized beach style gender-neutral kids' bedroom for kids 4-10 years old in Tokyo with white walls, dark hardwood floors, beige floor, timber and planked wall panelling.
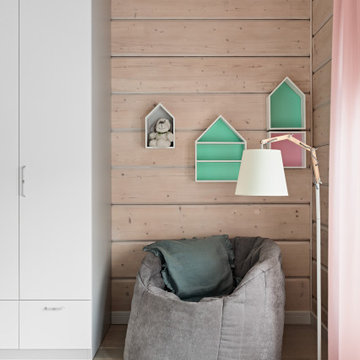
Детская комната с домиками на стене и росписью стен
This is an example of a mid-sized contemporary kids' room for kids 4-10 years old and girls in Saint Petersburg with beige walls, medium hardwood floors, beige floor, timber and wood walls.
This is an example of a mid-sized contemporary kids' room for kids 4-10 years old and girls in Saint Petersburg with beige walls, medium hardwood floors, beige floor, timber and wood walls.
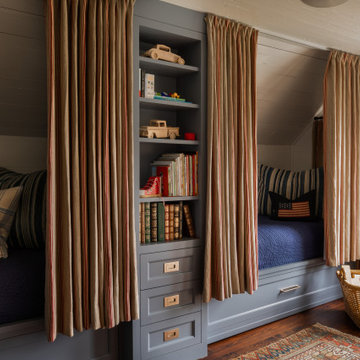
Small traditional gender-neutral kids' playroom in Houston with white walls, dark hardwood floors, brown floor, timber and planked wall panelling for kids 4-10 years old.
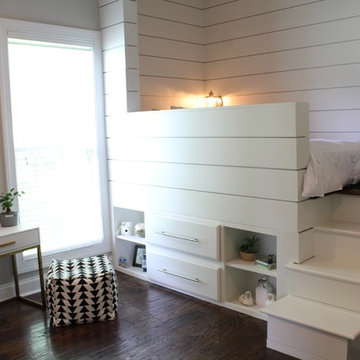
Carlos home improvement
Inspiration for a mid-sized traditional gender-neutral kids' bedroom for kids 4-10 years old in Nashville with white walls, carpet, beige floor, timber and wood walls.
Inspiration for a mid-sized traditional gender-neutral kids' bedroom for kids 4-10 years old in Nashville with white walls, carpet, beige floor, timber and wood walls.
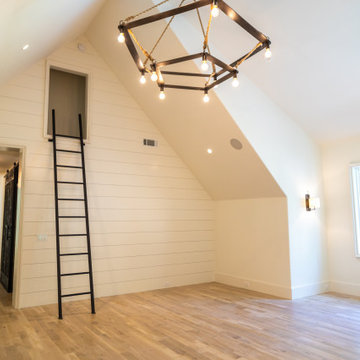
Inspiration for a large modern gender-neutral kids' room in Atlanta with white walls, light hardwood floors, white floor, timber and planked wall panelling.
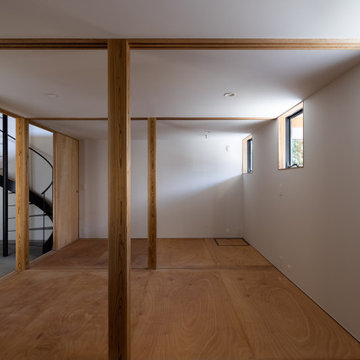
1階は水周り以外を、4本の柱が立つオープンな空間として作りました。柱間には建具の脱着を想定したレールなどを装備し、建具の付け外しでワンルーム空間から、四つの分節した空間(三つの子供室+玄関ホール)に様変わりできるように考えられています。1階は土間の玄関ホール奥にある開放的な螺旋階段で2・3階とつながりをもたせてあります。
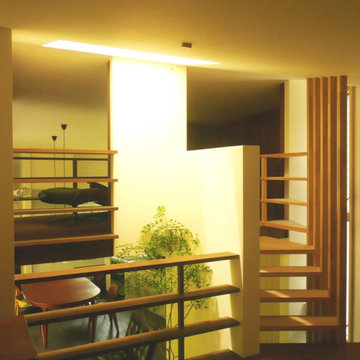
計画地は東西に細長く、西に行くほど狭まった変形敷地である。周囲は家が近接し、西側には高架の陸橋が見える決して恵まれた環境ではないが、道路を隔てた東側にはお社の森が迫り、昔ながらの地域のつながりも感じられる場所である。施主はこの場所に、今まで共に過ごしてきた愛着のある家具や調度類とともに、こじんまりと心静かに過ごすことができる住まいを望んだ。
多様な周辺環境要素の中で、将来的な環境の変化にもゆるがない寡黙な佇まいと、小さいながらも適度な光に包まれ、変形の敷地形状を受け入れる鷹揚な居場所としてのすまいを目指すこととなった。
敷地に沿った平面形状としながらも、南北境界線沿いに、互い違いに植栽スペースを設け、居住空間が緑の光に囲まれる構成とした。
屋根形状は敷地の幅が広くなるほど高くなる東西長手方向に勾配を付けた切妻屋根であり、もっとも敷地の幅が広くなるところが棟となる断面形状としている。棟を境に東西に床をスキップさせ、薪ストーブのある半地下空間をつくることで、建物高さを抑え、周囲の家並みと調和を図ると同時に、明るく天井の高いダイニングと対照的な、炎がゆらぎ、ほの暗く懐に抱かれるような場所(イングルヌック)をつくることができた。
この切妻屋根の本屋に付属するように、隣家が近接する南側の玄関・水回り部分は下屋として小さな片流れ屋根を設け、隣家に対する圧迫感をさらに和らげる形とした。この二つの屋根は東の端で上下に重なり合い、人をこの住まいへと導くアプローチ空間をつくりだしている。
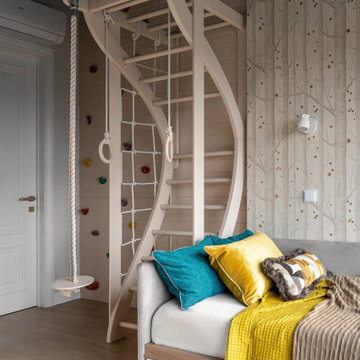
Светлая и просторная детская комната, оформленная в зеленых тонах, бежевом и дереве, вмещает в себя большой шкаф, рабочее место, хранение для игрушек, зону отдыха и спортивный уголок.
Из детской открывается потрясающий вид на закат над морем, благодаря панорамному остеклению она хорошо освещается.
Чтобы поддерживать комфортную температуру в помещение с такой площадью остекления используется теплый пол и конвектор в районе окна.
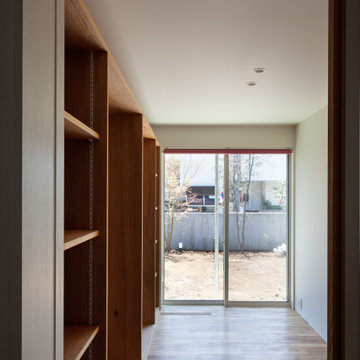
Inspiration for a gender-neutral kids' bedroom for kids 4-10 years old in Tokyo with white walls, medium hardwood floors, timber and wood walls.
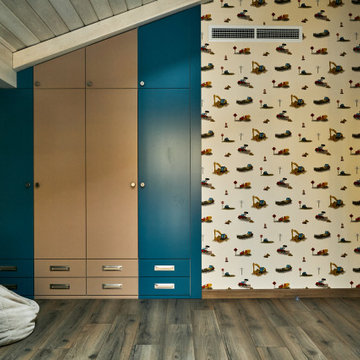
Inspiration for a large contemporary kids' room for boys in Moscow with beige walls, medium hardwood floors, exposed beam, timber, wood and wallpaper.
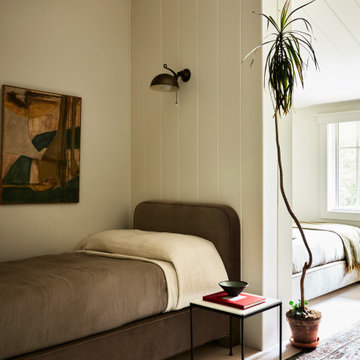
A country club respite for our busy professional Bostonian clients. Our clients met in college and have been weekending at the Aquidneck Club every summer for the past 20+ years. The condos within the original clubhouse seldom come up for sale and gather a loyalist following. Our clients jumped at the chance to be a part of the club's history for the next generation. Much of the club’s exteriors reflect a quintessential New England shingle style architecture. The internals had succumbed to dated late 90s and early 2000s renovations of inexpensive materials void of craftsmanship. Our client’s aesthetic balances on the scales of hyper minimalism, clean surfaces, and void of visual clutter. Our palette of color, materiality & textures kept to this notion while generating movement through vintage lighting, comfortable upholstery, and Unique Forms of Art.
A Full-Scale Design, Renovation, and furnishings project.
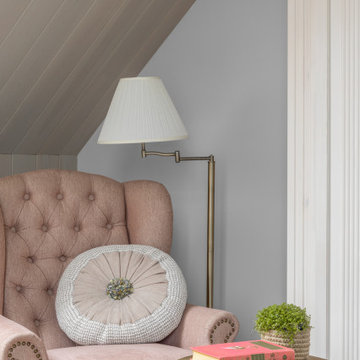
Mid-sized kids' room in Moscow with beige walls, medium hardwood floors, timber and wood walls for girls.
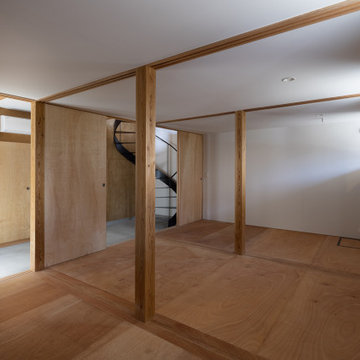
1階は水周り以外を、4本の柱が立つオープンな空間として作りました。柱間には建具の脱着を想定したレールなどを装備し、建具の付け外しでワンルーム空間から、四つの分節した空間(三つの子供室+玄関ホール)に様変わりできるように考えられています。1階は土間の玄関ホール奥にある開放的な螺旋階段で2・3階とつながりをもたせてあります。
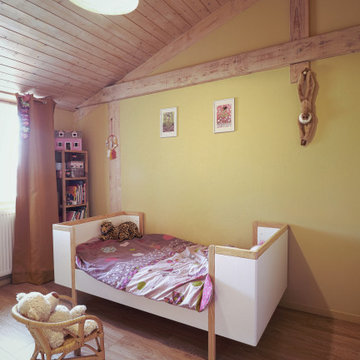
Transitional gender-neutral kids' bedroom in Clermont-Ferrand with green walls, laminate floors and timber for kids 4-10 years old.
Brown Kids' Room Design Ideas with Timber
1