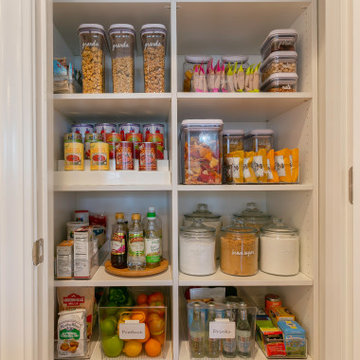Kitchen
Refine by:
Budget
Sort by:Popular Today
1 - 20 of 6,793 photos
Item 1 of 3

Un espace plan de travail créé sur mesure à l'aide de deux caissons de cuisine (Leroy Merlin) et un plan de travail découpé aux bonnes mesures.
This is an example of a small modern galley separate kitchen in Angers with a single-bowl sink, flat-panel cabinets, white cabinets, laminate benchtops, white splashback, porcelain splashback, panelled appliances, linoleum floors, blue floor and brown benchtop.
This is an example of a small modern galley separate kitchen in Angers with a single-bowl sink, flat-panel cabinets, white cabinets, laminate benchtops, white splashback, porcelain splashback, panelled appliances, linoleum floors, blue floor and brown benchtop.
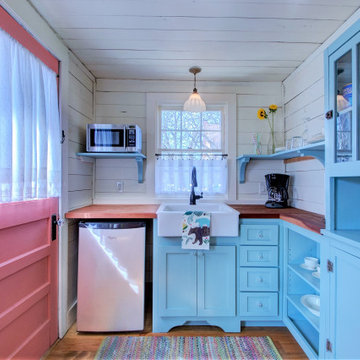
This project was a rehabilitation from a 1926 maid's quarters into a guesthouse. Tiny house.
Photo of a small traditional l-shaped kitchen in Little Rock with a farmhouse sink, shaker cabinets, blue cabinets, wood benchtops, white splashback, medium hardwood floors, no island, brown floor, brown benchtop, timber, timber splashback and stainless steel appliances.
Photo of a small traditional l-shaped kitchen in Little Rock with a farmhouse sink, shaker cabinets, blue cabinets, wood benchtops, white splashback, medium hardwood floors, no island, brown floor, brown benchtop, timber, timber splashback and stainless steel appliances.

Design ideas for a small transitional single-wall eat-in kitchen in Saint Petersburg with grey cabinets, solid surface benchtops, no island, an undermount sink, shaker cabinets, white splashback, stainless steel appliances, cement tiles, brown floor and white benchtop.
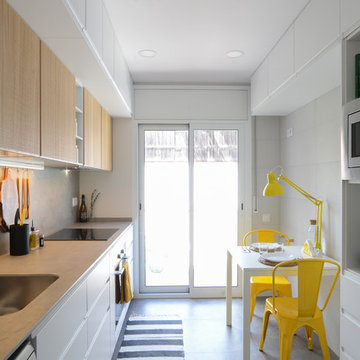
Sheila Peña
Inspiration for a mid-sized contemporary single-wall separate kitchen in Barcelona with an undermount sink, flat-panel cabinets, white cabinets, grey splashback, stainless steel appliances, porcelain floors, grey floor and grey benchtop.
Inspiration for a mid-sized contemporary single-wall separate kitchen in Barcelona with an undermount sink, flat-panel cabinets, white cabinets, grey splashback, stainless steel appliances, porcelain floors, grey floor and grey benchtop.
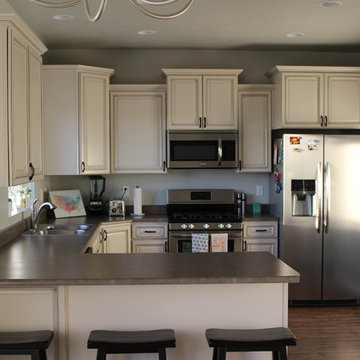
Photo of a small transitional u-shaped open plan kitchen in Salt Lake City with a double-bowl sink, raised-panel cabinets, white cabinets, solid surface benchtops, stainless steel appliances, medium hardwood floors, a peninsula, brown floor and grey benchtop.
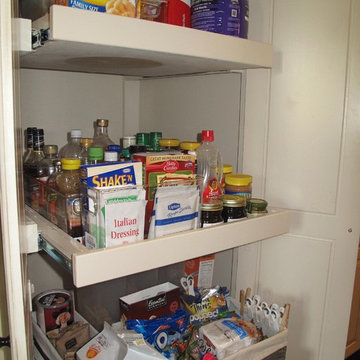
After photo of a professional organizing project.
Photo of a small traditional kitchen pantry in Dallas.
Photo of a small traditional kitchen pantry in Dallas.
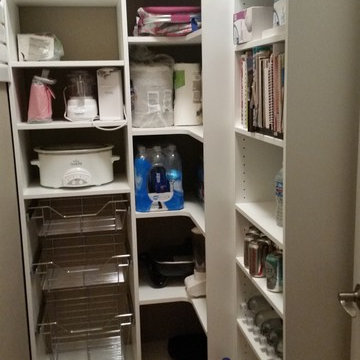
Michael J Letvin
This is an example of a small contemporary l-shaped kitchen pantry in Detroit with open cabinets, white cabinets, laminate benchtops and dark hardwood floors.
This is an example of a small contemporary l-shaped kitchen pantry in Detroit with open cabinets, white cabinets, laminate benchtops and dark hardwood floors.
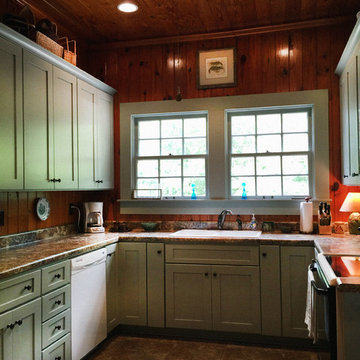
This rustic cabin is located on the beautiful Lake Martin in Alexander City, Alabama. It was constructed in the 1950's by Roy Latimer. The cabin was one of the first 3 to be built on the lake and offers amazing views overlooking one of the largest lakes in Alabama.
The cabin's latest renovation was to the quaint little kitchen. The new tall cabinets with an elegant green play off the colors of the heart pine walls and ceiling. If you could only see the view from this kitchen window!
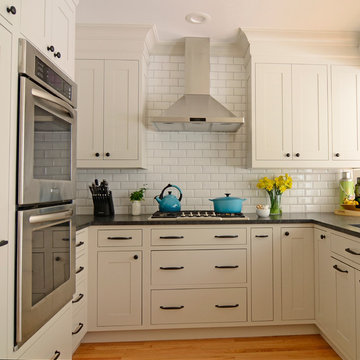
A lovely Colonial revival in Larchmont NY was begging for a fresh start. Custom cabinetry by Studio Dearborn in a soft grey was fitted into the compact kitchen utilizing every inch of space. A muted palette keeps the space feeling light, allowing the colorful Le Creuset cookware to take center stage. Bosch cooktop, Signature Hardware range hood, Kohler faucet, Kraus sink, Sonoma Marketplace Pure white bevel subway tile 3x6. Cabinetry custom color match to Benjamin Moore Balboa Mist. Countertops in Jet Mist granite by Rye Marble and Stone. Hardware –Bistro pulls and Asbury knobs by Restoration Hardware. GC: Classic Construction Group LLC. Photos, Sarah Robertson.
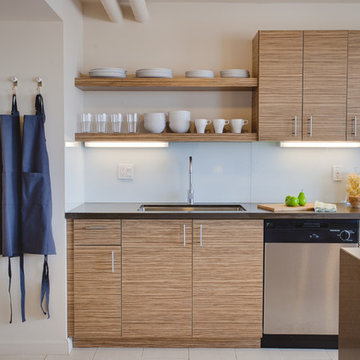
James Stewart
Photo of a small contemporary open plan kitchen in Phoenix with an undermount sink, flat-panel cabinets, medium wood cabinets, stainless steel appliances, quartz benchtops, white splashback, glass sheet splashback, porcelain floors and with island.
Photo of a small contemporary open plan kitchen in Phoenix with an undermount sink, flat-panel cabinets, medium wood cabinets, stainless steel appliances, quartz benchtops, white splashback, glass sheet splashback, porcelain floors and with island.
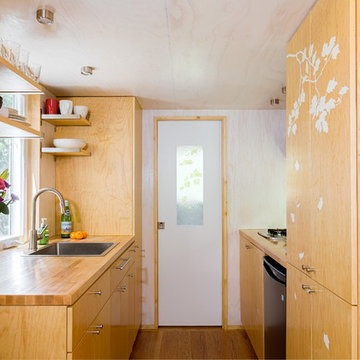
The kitchen is very compact yet functional, spacious and light. Photo: Chibi Moku
Photo of a small contemporary galley eat-in kitchen in Los Angeles with a single-bowl sink, flat-panel cabinets, light wood cabinets, wood benchtops, stainless steel appliances, medium hardwood floors and no island.
Photo of a small contemporary galley eat-in kitchen in Los Angeles with a single-bowl sink, flat-panel cabinets, light wood cabinets, wood benchtops, stainless steel appliances, medium hardwood floors and no island.
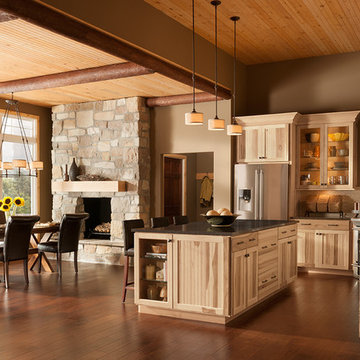
Country l-shaped open plan kitchen in DC Metro with an undermount sink, beaded inset cabinets, light wood cabinets, quartz benchtops, white splashback, stone tile splashback and stainless steel appliances.
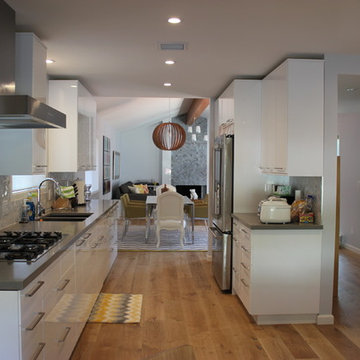
Modern white galley kitchen
Design ideas for a modern galley eat-in kitchen in Los Angeles with an undermount sink, flat-panel cabinets, white cabinets, quartzite benchtops, white splashback, mosaic tile splashback and stainless steel appliances.
Design ideas for a modern galley eat-in kitchen in Los Angeles with an undermount sink, flat-panel cabinets, white cabinets, quartzite benchtops, white splashback, mosaic tile splashback and stainless steel appliances.
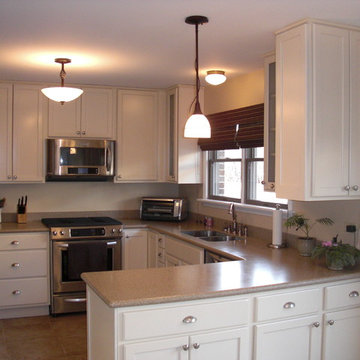
Photo of a small traditional u-shaped eat-in kitchen in Chicago with an undermount sink, white cabinets, granite benchtops, stainless steel appliances, ceramic floors, no island and shaker cabinets.
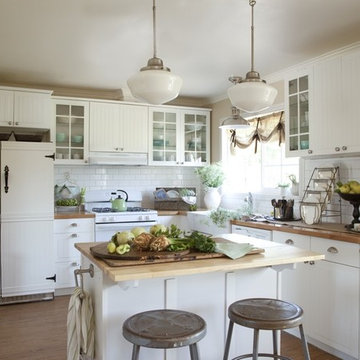
Completed on a small budget, this hard working kitchen refused to compromise on style. The upper and lower perimeter cabinets, sink and countertops are all from IKEA. The vintage schoolhouse pendant lights over the island were an eBay score, and the pendant over the sink is from Restoration Hardware. The BAKERY letters were made custom, and the vintage metal bar stools were an antique store find, as were many of the accessories used in this space. Oh, and in case you were wondering, that refrigerator was a DIY project compiled of nothing more than a circa 1970 fridge, beadboard, moulding, and some fencing hardware found at a local hardware store.
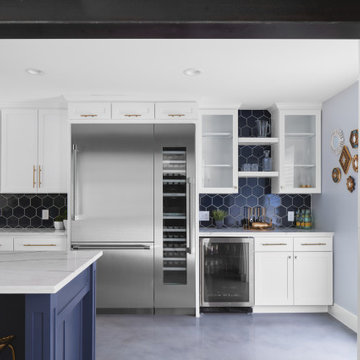
Anchored by a Navy Blue Hexagon Tile Backsplash, this transitional style kitchen serves up some nautical vibes with its classic blue and white color pairing. Love the look? Sample navy blue tiles and more at fireclaytile.com.
TILE SHOWN
6" Hexagon Tiles in Navy Blue
DESIGN
John Gioffre
PHOTOS
Leonid Furmansky
INSTALLER
Revent Remodeling + Construction
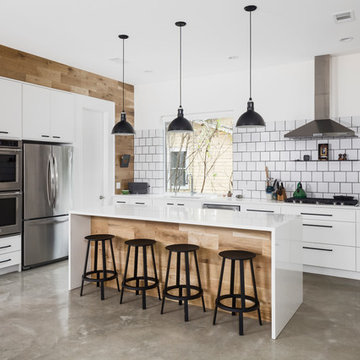
Design: Ann Edgerton // Photo: Andrea Calo
This is an example of a mid-sized scandinavian u-shaped eat-in kitchen in Austin with flat-panel cabinets, white cabinets, white splashback, ceramic splashback, stainless steel appliances, concrete floors, with island, grey floor and white benchtop.
This is an example of a mid-sized scandinavian u-shaped eat-in kitchen in Austin with flat-panel cabinets, white cabinets, white splashback, ceramic splashback, stainless steel appliances, concrete floors, with island, grey floor and white benchtop.
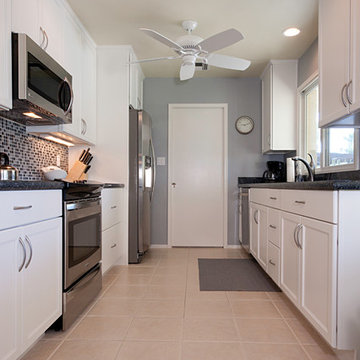
Inspiration for a small contemporary galley separate kitchen in Phoenix with an undermount sink, shaker cabinets, white cabinets, quartz benchtops, multi-coloured splashback, mosaic tile splashback, stainless steel appliances and no island.
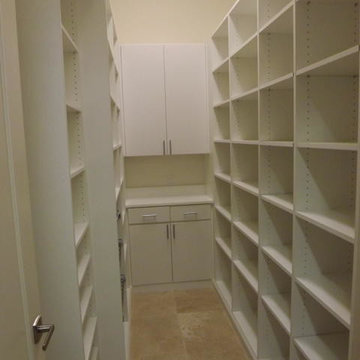
This is an example of a small traditional galley kitchen pantry in Tampa with open cabinets, white cabinets, laminate benchtops, white splashback, timber splashback and ceramic floors.
1
