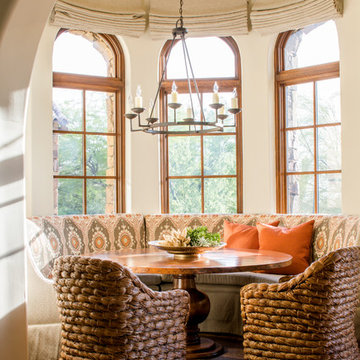Brown Kitchen/Dining Combo Design Ideas
Refine by:
Budget
Sort by:Popular Today
201 - 220 of 19,055 photos
Item 1 of 3
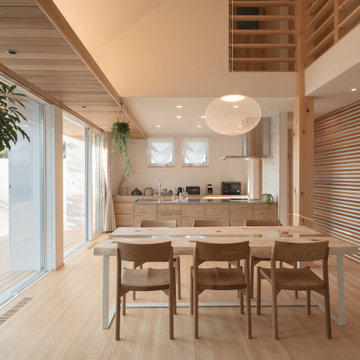
フラットなウッドデッキで外との境目を感じない開放的な吹抜け空間
Asian kitchen/dining combo in Other with white walls, medium hardwood floors and beige floor.
Asian kitchen/dining combo in Other with white walls, medium hardwood floors and beige floor.
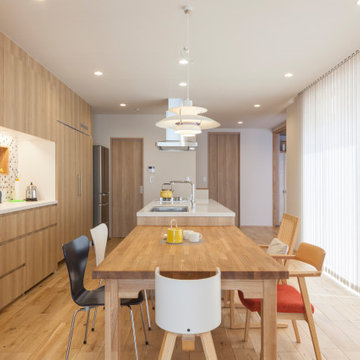
Inspiration for a mid-sized asian kitchen/dining combo in Other with medium hardwood floors and beige floor.
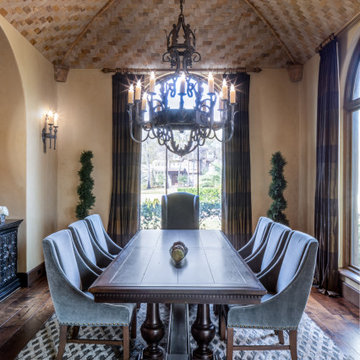
This is an example of a large traditional kitchen/dining combo in Houston with beige walls, dark hardwood floors, no fireplace, brown floor and vaulted.
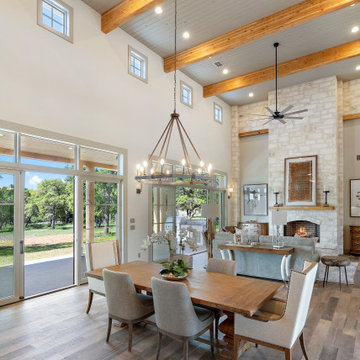
Open concept, modern farmhouse with a chef's kitchen and room to entertain.
Inspiration for a large country kitchen/dining combo in Austin with grey walls, light hardwood floors, a standard fireplace, a stone fireplace surround, grey floor and wood.
Inspiration for a large country kitchen/dining combo in Austin with grey walls, light hardwood floors, a standard fireplace, a stone fireplace surround, grey floor and wood.
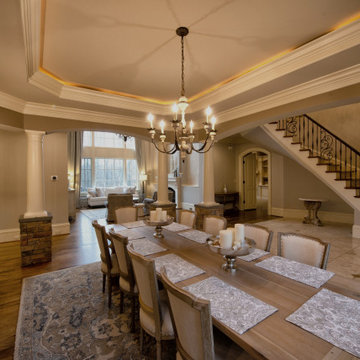
Grand view from the Dining Room with tray ceiling and columns with stone bases,
This is an example of a large kitchen/dining combo in Raleigh with grey walls, dark hardwood floors, no fireplace and brown floor.
This is an example of a large kitchen/dining combo in Raleigh with grey walls, dark hardwood floors, no fireplace and brown floor.
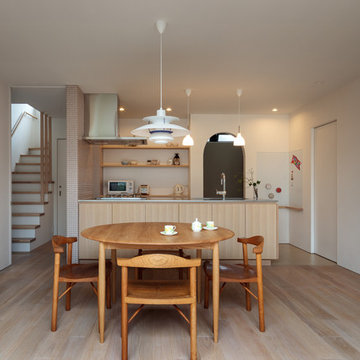
Inspiration for an asian kitchen/dining combo in Other with white walls, light hardwood floors and beige floor.
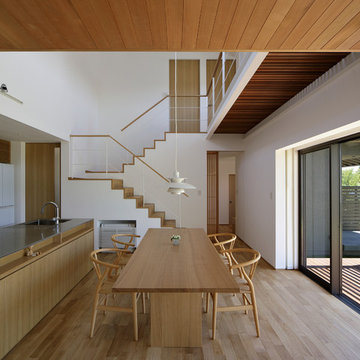
ダイニング
photo by Blitz studio
Inspiration for an asian kitchen/dining combo in Fukuoka with white walls, medium hardwood floors and brown floor.
Inspiration for an asian kitchen/dining combo in Fukuoka with white walls, medium hardwood floors and brown floor.
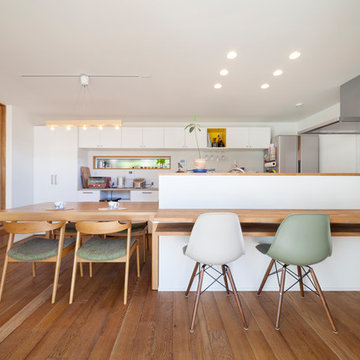
Photo of an asian kitchen/dining combo in Other with white walls, brown floor and medium hardwood floors.
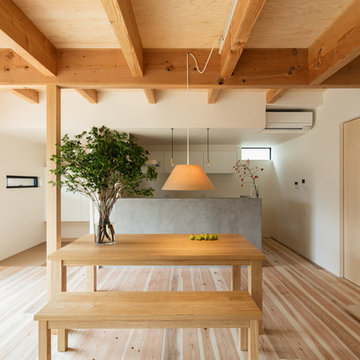
Sasakura Yohei
This is an example of an asian kitchen/dining combo in Other with white walls, light hardwood floors and beige floor.
This is an example of an asian kitchen/dining combo in Other with white walls, light hardwood floors and beige floor.
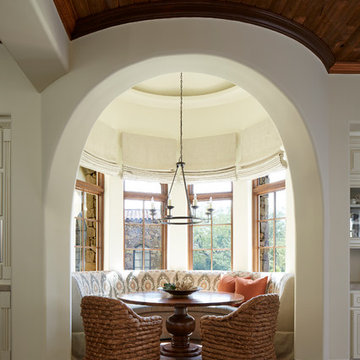
Laura Moss
Kitchen/dining combo in Phoenix with medium hardwood floors and brown floor.
Kitchen/dining combo in Phoenix with medium hardwood floors and brown floor.
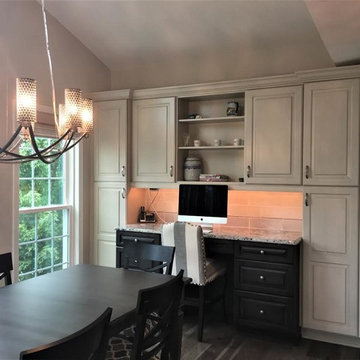
Darren Simcox, Kitchen Designer
Photo of a large transitional kitchen/dining combo in Philadelphia with grey walls, dark hardwood floors, no fireplace and black floor.
Photo of a large transitional kitchen/dining combo in Philadelphia with grey walls, dark hardwood floors, no fireplace and black floor.
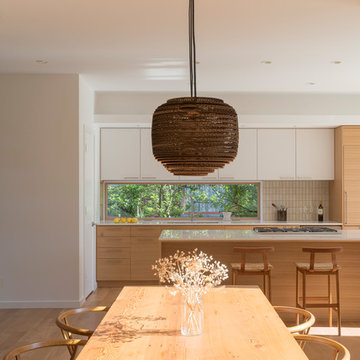
dining room to kitchen view
Eirik Johnson Photographer
Photo of a mid-sized modern kitchen/dining combo in Seattle with white walls and light hardwood floors.
Photo of a mid-sized modern kitchen/dining combo in Seattle with white walls and light hardwood floors.
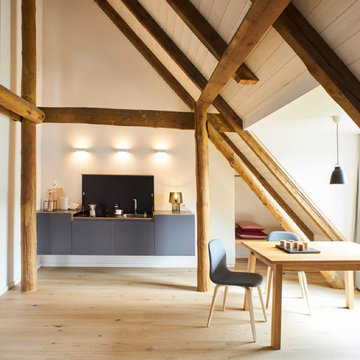
miniki is the first kitchen system that transforms into an elevated sideboard after use. There is nothing there to betray the actual function of this piece of furniture. So the surprise is even greater when a fully functional kitchen is revealed after it’s opened. When miniki was designed, priority was given not only to an elegant form but above all to functionality and absolute practicality for everyday use. All the requirements of a kitchen are organized into the smallest of spaces. And space is often at a premium.
Different modules are available to match all individual requirements. These modules can be combined to suit all tastes and so provide the perfect kitchen for all purposes. There are kitchens for all requirements – from the mini-kitchen with just one sink and some storage room for small offices to kitchenettes with, for instance, a fridge and two cooking zones, or a fully equipped eat-in kitchen with the full range of functions. This makes miniki a flexible, versatile, multi-purpose kitchen system. Simple to assemble and with its numerous combination options, the modules can be adapted swiftly and easily to any kind of setting.
miniki facts
module miniki
: 3 modules – mk 1, mk 2, mk 3
: module dimensions 120 x 60 x 60 cm / 60 x 60 x 60 cm (H x W x D)
: birch plywood with HPL laminate and sealed edges
: 15 colors
: mk 1 from 4,090 EUR (net plus devices)
: mk 3 from 1,260 EUR (net)
For further information see http://miniki.eu/en/home.html
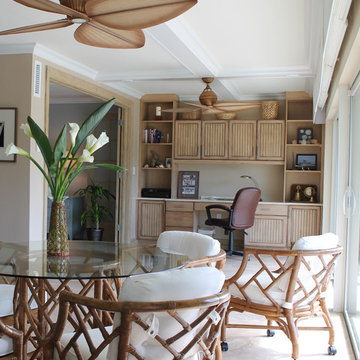
Kristi Pickard
Inspiration for a small tropical kitchen/dining combo in Miami with travertine floors and no fireplace.
Inspiration for a small tropical kitchen/dining combo in Miami with travertine floors and no fireplace.
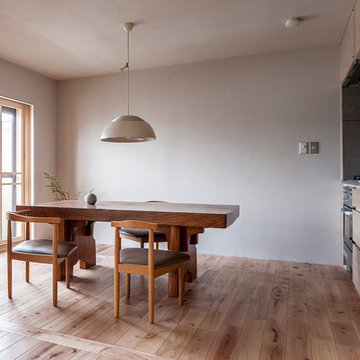
Photo by Satoshi Asakawa
Photo of a mid-sized asian kitchen/dining combo in Tokyo with white walls, medium hardwood floors and brown floor.
Photo of a mid-sized asian kitchen/dining combo in Tokyo with white walls, medium hardwood floors and brown floor.
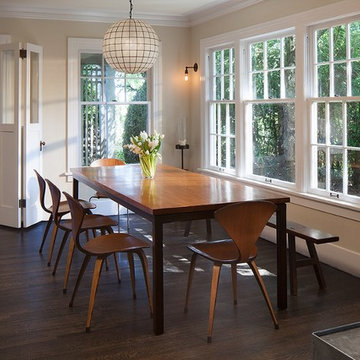
Sam Van Fleet
Inspiration for a mid-sized contemporary kitchen/dining combo in Seattle with beige walls, dark hardwood floors, no fireplace and brown floor.
Inspiration for a mid-sized contemporary kitchen/dining combo in Seattle with beige walls, dark hardwood floors, no fireplace and brown floor.
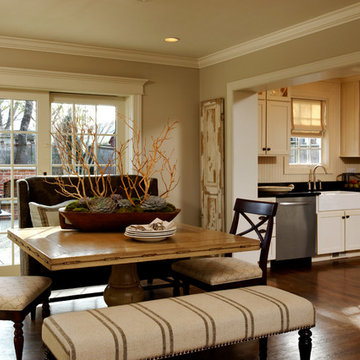
Bob Narod Photography
Small traditional kitchen/dining combo in DC Metro with beige walls, medium hardwood floors and no fireplace.
Small traditional kitchen/dining combo in DC Metro with beige walls, medium hardwood floors and no fireplace.
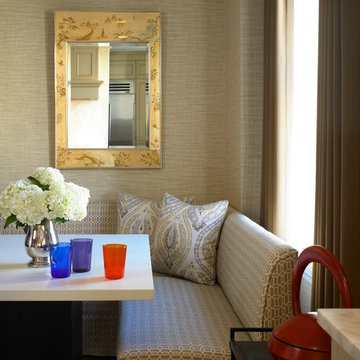
Design ideas for a mid-sized transitional kitchen/dining combo in Chicago with medium hardwood floors, beige walls and no fireplace.
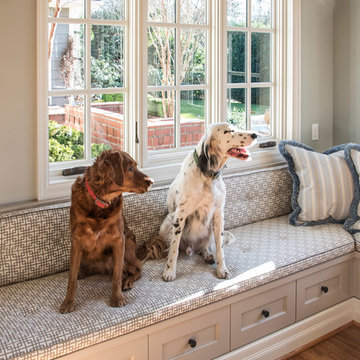
Photo by David Hiser
Inspiration for a mid-sized traditional kitchen/dining combo in Portland with blue walls and light hardwood floors.
Inspiration for a mid-sized traditional kitchen/dining combo in Portland with blue walls and light hardwood floors.
Brown Kitchen/Dining Combo Design Ideas
11
