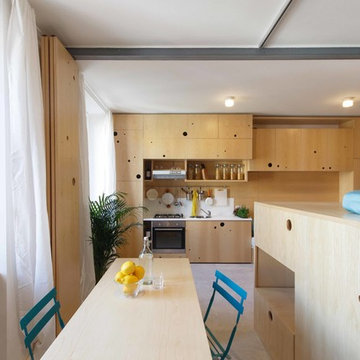Brown Kitchen/Dining Combo Design Ideas
Refine by:
Budget
Sort by:Popular Today
81 - 100 of 19,026 photos
Item 1 of 3
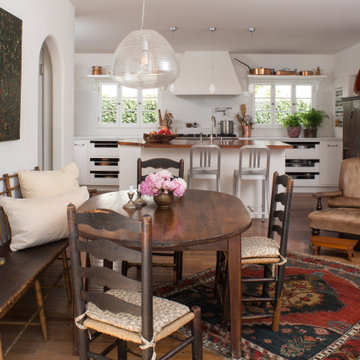
Inspiration for a mid-sized transitional kitchen/dining combo in Other with white walls, medium hardwood floors and brown floor.
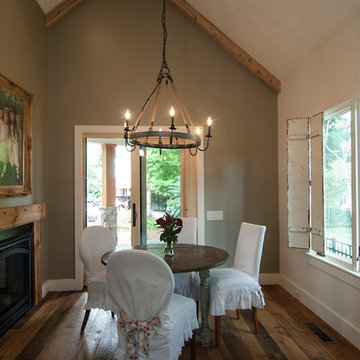
Pippin Designs
This breakfast area in the english cottage is our clients favorite space looking out at main street in Davidson and the front porch with a warm fireplace by her feet!
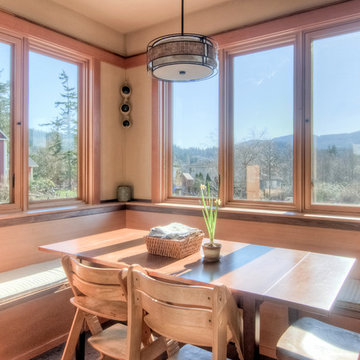
Dining room nook with custom bench seats, maple cabinetry, and window frames
MIllworks is an 8 home co-housing sustainable community in Bellingham, WA. Each home within Millworks was custom designed and crafted to meet the needs and desires of the homeowners with a focus on sustainability, energy efficiency, utilizing passive solar gain, and minimizing impact.
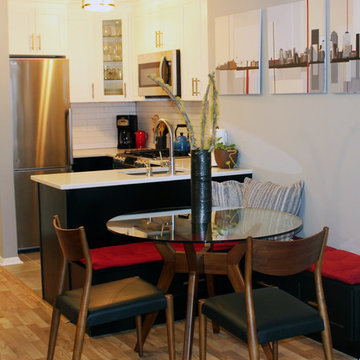
We removed a wall to make this tiny kitchen feel much larger. The peninsula now begins where the wall was located previously, adding square footage to the space. Simultaneously, a built-in bench on the back maximizes seating in the dining area.
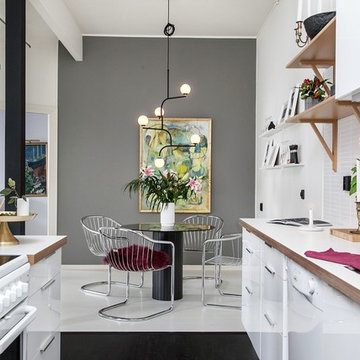
Perfection Makes Me Yawn
Photo of a mid-sized contemporary kitchen/dining combo in Gothenburg with grey walls.
Photo of a mid-sized contemporary kitchen/dining combo in Gothenburg with grey walls.
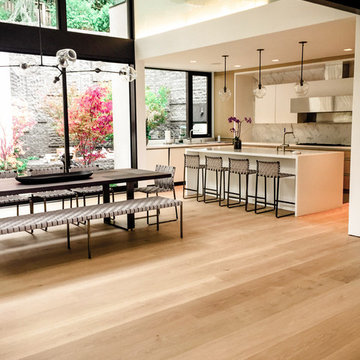
Inspiration for a mid-sized modern kitchen/dining combo in San Francisco with white walls, light hardwood floors and no fireplace.
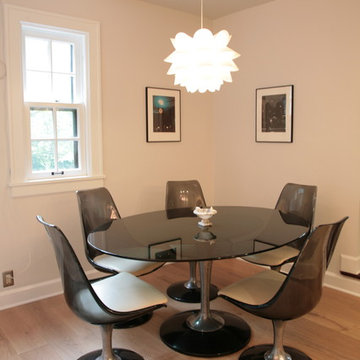
Constance Vinson
Photo of a small transitional kitchen/dining combo in Indianapolis with white walls, light hardwood floors and no fireplace.
Photo of a small transitional kitchen/dining combo in Indianapolis with white walls, light hardwood floors and no fireplace.
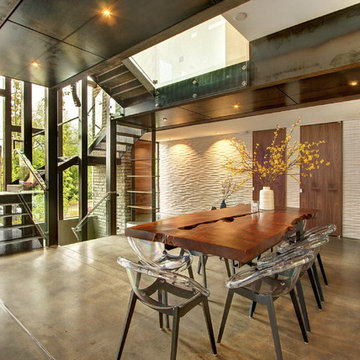
A black walnut dining table, suspended on a steel cantilever base, which is mounted directly into the cement floor. We'd like to thank Yumi Kagamihara, interior designer, who invited us to collaborate on this stunning home project. Slab Art Studios designed the walnut table top; the homeowner designed the base. We're delighted to see the final piece in its beautiful home setting.
This black walnut slab holds a more organic statement than most. Unlike most dining-table slabs, we did not flatten it completely to accommodate traditional dining. Rather, we left some of the subtle curves and undulations garnered from three years of air- and kiln-drying. Then we smoothed it out just enough to provide an inviting, usable surface.
9' x 44" x 3"
Photo: Yum Kagamihara
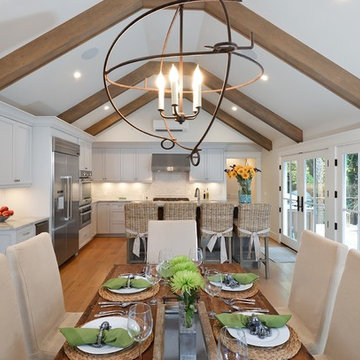
Photos by William Quarles
Designed and Built by Robert Paige Cabinetry
Design ideas for a mid-sized country kitchen/dining combo in Charleston with white walls, light hardwood floors and no fireplace.
Design ideas for a mid-sized country kitchen/dining combo in Charleston with white walls, light hardwood floors and no fireplace.
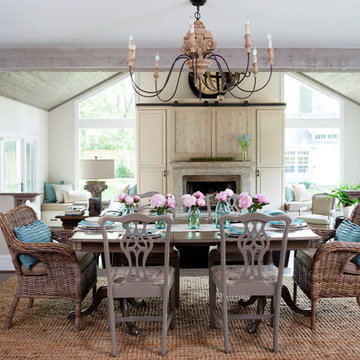
Stacy Zarin Goldberg, Photographer
Charlotte Savafi, Producer and Stylist
Jennifer Costanzo, Interior Design
Inspiration for a traditional kitchen/dining combo in DC Metro with beige walls, dark hardwood floors and a standard fireplace.
Inspiration for a traditional kitchen/dining combo in DC Metro with beige walls, dark hardwood floors and a standard fireplace.
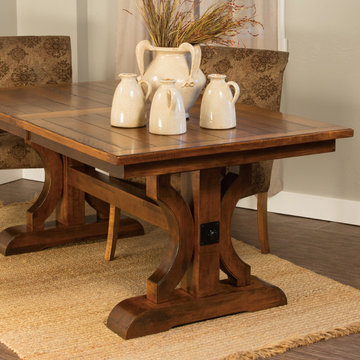
Barstow Trestle Table - Choose your size, wood type & stain.
Inspiration for a mid-sized country kitchen/dining combo in Detroit with beige walls and medium hardwood floors.
Inspiration for a mid-sized country kitchen/dining combo in Detroit with beige walls and medium hardwood floors.

Dining room features a variety of Saccaro Signature collections. The DIVA round dining table with BRASILEIRINHA dining chairs. The FIFTY buffet and PARIS floor lamp. Also, our natural cowhide rug.
Barry Grossman | www.grossmanphoto.com
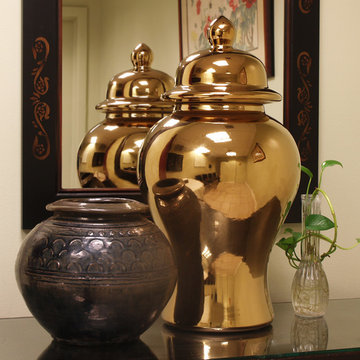
Traditional Asian style storage vessels
Photo of a mid-sized asian kitchen/dining combo in Chicago with white walls, medium hardwood floors and no fireplace.
Photo of a mid-sized asian kitchen/dining combo in Chicago with white walls, medium hardwood floors and no fireplace.
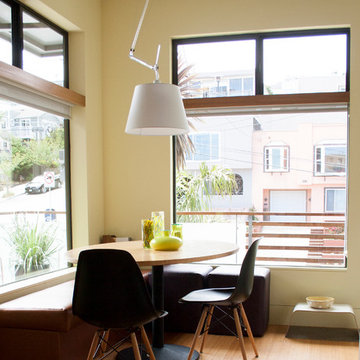
Photo: Le Michelle Nguyen © 2014 Houzz
Inspiration for a contemporary kitchen/dining combo in San Francisco with beige walls and light hardwood floors.
Inspiration for a contemporary kitchen/dining combo in San Francisco with beige walls and light hardwood floors.
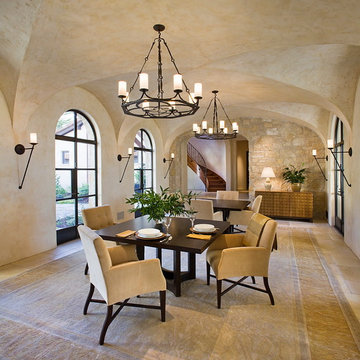
Kodiak Greenwood
Inspiration for a mid-sized mediterranean kitchen/dining combo in San Francisco with beige walls, no fireplace and ceramic floors.
Inspiration for a mid-sized mediterranean kitchen/dining combo in San Francisco with beige walls, no fireplace and ceramic floors.
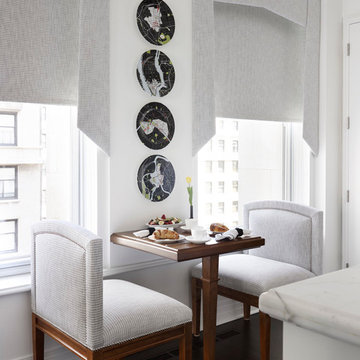
Bright, white kitchen
Werner Straube
Inspiration for a mid-sized transitional kitchen/dining combo in Chicago with white walls, dark hardwood floors, brown floor and recessed.
Inspiration for a mid-sized transitional kitchen/dining combo in Chicago with white walls, dark hardwood floors, brown floor and recessed.
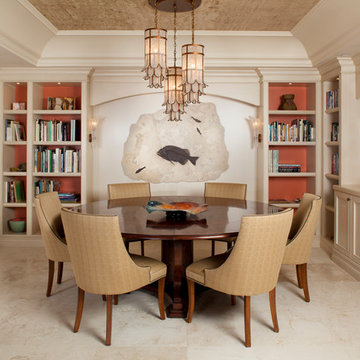
Beautiful Fossil Fish in Limestone in this stunning dining room.
Design ideas for a tropical kitchen/dining combo in Miami with beige walls.
Design ideas for a tropical kitchen/dining combo in Miami with beige walls.
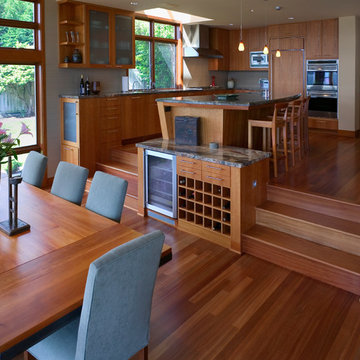
Kitchen from dining room. Dining room is three steps down from the kitchen to allow people in the kitchen to view over the dining room to the lake which is to the left in the photo. Photo by Art Grice
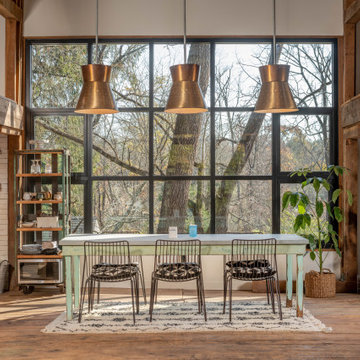
Originally constructed in the 1700s, this historic building once served as a barn, enduring the test of time for centuries. Today, it has been rejuvenated into an artist's studio, thoughtfully designed by architect Anthony Miksitz, preserving its rich heritage while accommodating a new purpose.
The studio boasts exposed support beams and soaring ceilings, paying homage to the structure's original function. A generous storefront window and door maintain the spacious ambiance of a barn, allowing an abundance of natural light and glimpses of the surrounding greenery to flood in. To ensure consistent lighting throughout, skylights have been thoughtfully incorporated into both the studio and bathroom.
In the spirit of creating a versatile space that meets every need without disrupting the creative process, we have equipped the barn with modern plumbing, electrical systems, and HVAC. Additionally, a well-appointed kitchen alcove and a comfortable sleeping loft have been seamlessly integrated, ideal for extended and uninterrupted creative sessions.
Brown Kitchen/Dining Combo Design Ideas
5
