Brown Kitchen with Concrete Benchtops Design Ideas
Refine by:
Budget
Sort by:Popular Today
81 - 100 of 3,390 photos
Item 1 of 3
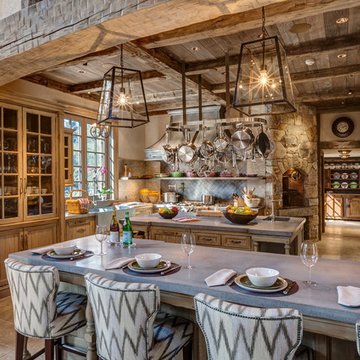
HOBI Award 2013 - Winner - Custom Home of the Year
HOBI Award 2013 - Winner - Project of the Year
HOBI Award 2013 - Winner - Best Custom Home 6,000-7,000 SF
HOBI Award 2013 - Winner - Best Remodeled Home $2 Million - $3 Million
Brick Industry Associates 2013 Brick in Architecture Awards 2013 - Best in Class - Residential- Single Family
AIA Connecticut 2014 Alice Washburn Awards 2014 - Honorable Mention - New Construction
athome alist Award 2014 - Finalist - Residential Architecture
Charles Hilton Architects
Woodruff/Brown Architectural Photography
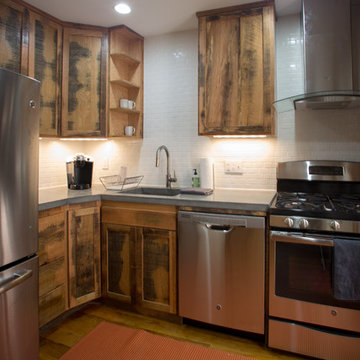
This is an example of a small modern l-shaped separate kitchen in Baltimore with an undermount sink, recessed-panel cabinets, distressed cabinets, concrete benchtops, white splashback, ceramic splashback, stainless steel appliances, medium hardwood floors, no island and brown floor.
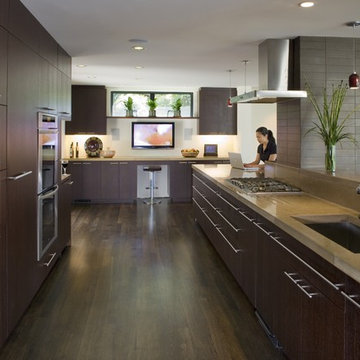
wenge cabinets
Design ideas for a contemporary eat-in kitchen in San Francisco with stainless steel appliances, an undermount sink, flat-panel cabinets, dark wood cabinets and concrete benchtops.
Design ideas for a contemporary eat-in kitchen in San Francisco with stainless steel appliances, an undermount sink, flat-panel cabinets, dark wood cabinets and concrete benchtops.
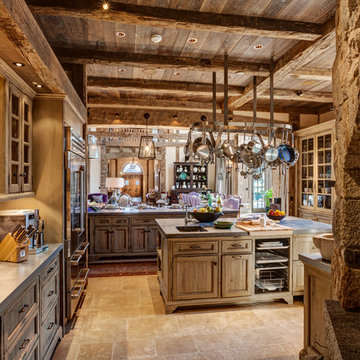
HOBI Award 2013 - Winner - Custom Home of the Year
HOBI Award 2013 - Winner - Project of the Year
HOBI Award 2013 - Winner - Best Custom Home 6,000-7,000 SF
HOBI Award 2013 - Winner - Best Remodeled Home $2 Million - $3 Million
Brick Industry Associates 2013 Brick in Architecture Awards 2013 - Best in Class - Residential- Single Family
AIA Connecticut 2014 Alice Washburn Awards 2014 - Honorable Mention - New Construction
athome alist Award 2014 - Finalist - Residential Architecture
Charles Hilton Architects
Woodruff/Brown Architectural Photography
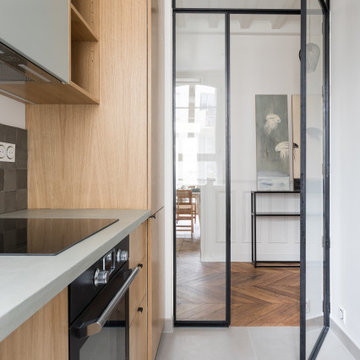
Design ideas for a small contemporary single-wall kitchen in Paris with light wood cabinets, concrete benchtops, grey splashback, stone tile splashback, panelled appliances, grey floor and grey benchtop.
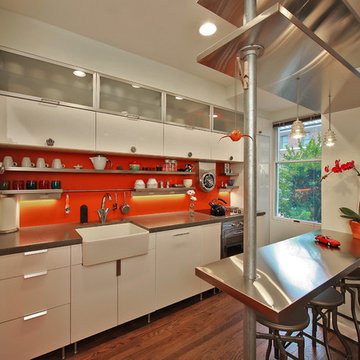
Photo by Kenneth M Wyner Phototgraphy
This is an example of an industrial kitchen in DC Metro with a farmhouse sink, concrete benchtops and coloured appliances.
This is an example of an industrial kitchen in DC Metro with a farmhouse sink, concrete benchtops and coloured appliances.
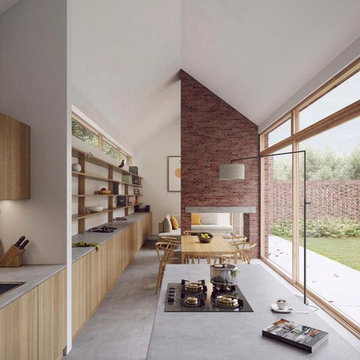
Design ideas for a mid-sized contemporary open plan kitchen in Hampshire with a double-bowl sink, flat-panel cabinets, light wood cabinets, concrete benchtops, grey splashback, concrete floors, with island, grey floor and grey benchtop.

Inspiration for a mid-sized modern single-wall eat-in kitchen in Newcastle - Maitland with a drop-in sink, dark wood cabinets, concrete benchtops, window splashback, concrete floors, with island, grey floor, grey benchtop and vaulted.
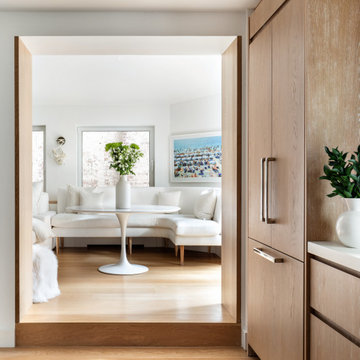
Photo of a mid-sized scandinavian l-shaped open plan kitchen in New York with an undermount sink, flat-panel cabinets, distressed cabinets, concrete benchtops, grey splashback, stainless steel appliances, light hardwood floors, no island, beige floor and grey benchtop.
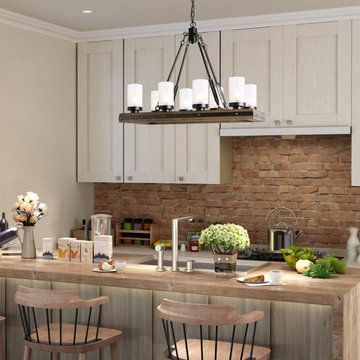
LALUZ Home offers more than just distinctively beautiful home products. We've also backed each style with award-winning craftsmanship, unparalleled quality
and superior service. We believe that the products you choose from LALUZ Home should exceed functionality and transform your spaces into stunning, inspiring settings.
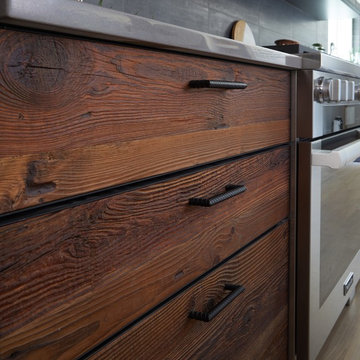
For this project, the initial inspiration for our clients came from seeing a modern industrial design featuring barnwood and metals in our showroom. Once our clients saw this, we were commissioned to completely renovate their outdated and dysfunctional kitchen and our in-house design team came up with this new this space that incorporated old world aesthetics with modern farmhouse functions and sensibilities. Now our clients have a beautiful, one-of-a-kind kitchen which is perfecting for hosting and spending time in.
Modern Farm House kitchen built in Milan Italy. Imported barn wood made and set in gun metal trays mixed with chalk board finish doors and steel framed wired glass upper cabinets. Industrial meets modern farm house
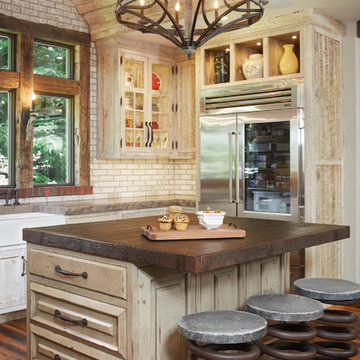
The most notable design component is the exceptional use of reclaimed wood throughout nearly every application. Sourced from not only one, but two different Indiana barns, this hand hewn and rough sawn wood is used in a variety of applications including custom cabinetry with a white glaze finish, dark stained window casing, butcher block island countertop and handsome woodwork on the fireplace mantel, range hood, and ceiling. Underfoot, Oak wood flooring is salvaged from a tobacco barn, giving it its unique tone and rich shine that comes only from the unique process of drying and curing tobacco.
Photo Credit: Ashley Avila
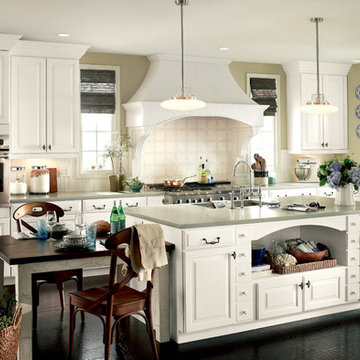
Design ideas for a mid-sized transitional l-shaped open plan kitchen in New York with an undermount sink, raised-panel cabinets, white cabinets, concrete benchtops, white splashback, porcelain splashback, stainless steel appliances, dark hardwood floors and with island.
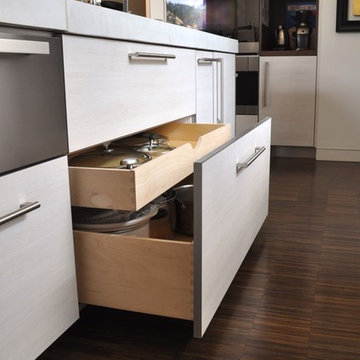
Design ideas for a mid-sized contemporary l-shaped eat-in kitchen in Denver with an undermount sink, flat-panel cabinets, beige cabinets, concrete benchtops, white splashback, stainless steel appliances, dark hardwood floors, with island and brown floor.
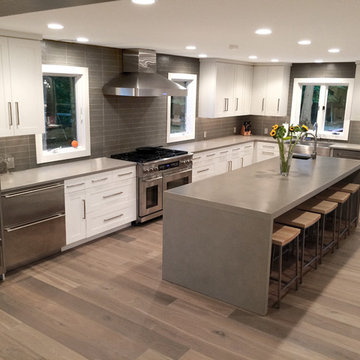
Clean and open…. This kitchen has a 12' x 2.5" thick concrete island kitchen countertop with two waterfall legs and a 15" overhang for the stools by Trueform Concrete. The perimeter concrete countertops are 1.25" thick with an integral waterfall leg. Kitchen appliances include: 48" Dacor range, Sub Zero 36" Fridge & 30" under counter freezer, 2 Grohe Concetto faucet2, Kohler K-3943-NA Stainless Steel Vault 36" arm house sink. The wide plank flooring is a rustic grade 7" fumed white oak from Hakwood. Cabinet were designed and supplied by Anthony Albert Studios.

Contemporary kitchen in London with an undermount sink, flat-panel cabinets, pink cabinets, concrete benchtops, white splashback, ceramic splashback, linoleum floors, with island, green floor, grey benchtop and timber.
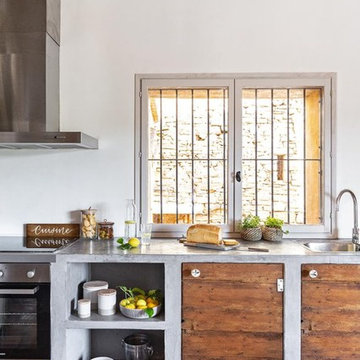
En esta preciosa y silenciosa casa rural llamada “Casa Les Germanes”, situada en un pequeño pueblo de Lérida, llamado Gramuntell, realizamos cambios en la decoración usando muchos de los productos de nuestra web. Se intervino en salón, comedor, cocina, habitación suite y una zona de exterior. Las activas y simpáticas propietarias querían conseguir dar un toque más primaveral a algunas de sus estancias, y saber las técnicas para conseguirlo. Así que a través de textiles, cerámica y muchos complementos conseguimos un resultado acogedor y con colores que atraen el buen tiempo.
Fotografías: Sandra Rojo
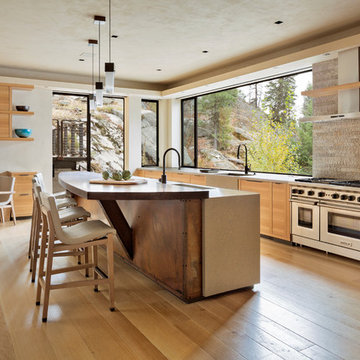
This is an example of a large contemporary u-shaped separate kitchen in Boise with a farmhouse sink, flat-panel cabinets, light wood cabinets, concrete benchtops, grey splashback, cement tile splashback, panelled appliances, light hardwood floors, with island and beige floor.

A narrow galley kitchen with glass extension at the rear. The glass extension is created from slim aluminium sliding doors with a structural glass roof above. The glass extension provides lots of natural light into the terrace home which has no side windows. A further frameless glass rooflight further into the kitchen extension adds more light.
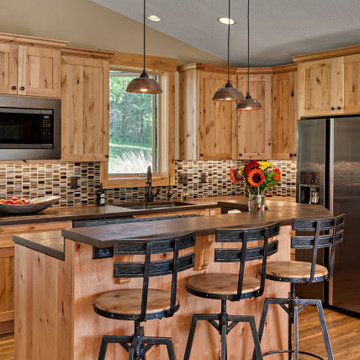
Inspiration for a small arts and crafts l-shaped open plan kitchen in Minneapolis with an undermount sink, flat-panel cabinets, light wood cabinets, concrete benchtops, multi-coloured splashback, mosaic tile splashback, stainless steel appliances, medium hardwood floors, with island, brown floor, brown benchtop and vaulted.
Brown Kitchen with Concrete Benchtops Design Ideas
5