Brown L-shaped Home Bar Design Ideas
Refine by:
Budget
Sort by:Popular Today
241 - 260 of 1,107 photos
Item 1 of 3
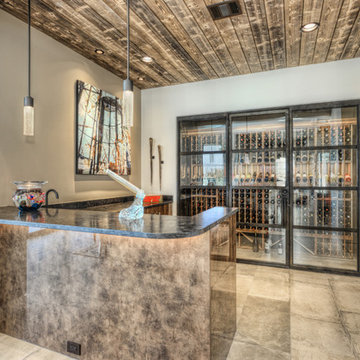
Design ideas for a small modern l-shaped wet bar in Houston with an undermount sink, flat-panel cabinets, brown cabinets, granite benchtops, ceramic floors, grey floor, black benchtop, grey splashback and stone slab splashback.
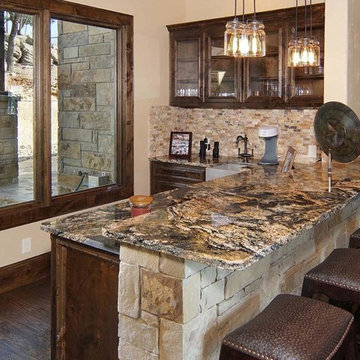
Photo of a mid-sized country l-shaped wet bar in Austin with a drop-in sink, glass-front cabinets, dark wood cabinets, granite benchtops, multi-coloured splashback, ceramic splashback and dark hardwood floors.
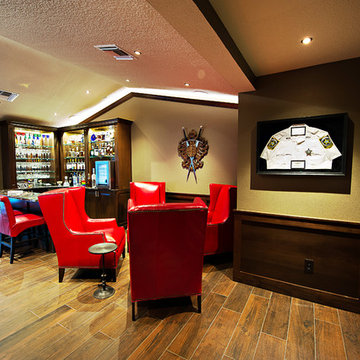
This is an example of a mid-sized traditional l-shaped seated home bar in Tampa with raised-panel cabinets, brown cabinets, quartz benchtops, mirror splashback, porcelain floors, brown floor and multi-coloured benchtop.
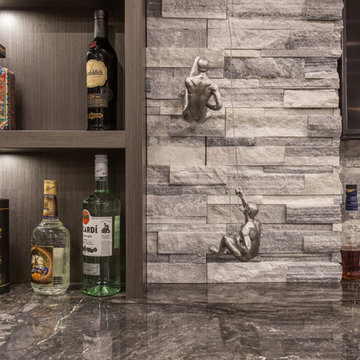
Phillip Cocker Photography
The Decadent Adult Retreat! Bar, Wine Cellar, 3 Sports TV's, Pool Table, Fireplace and Exterior Hot Tub.
A custom bar was designed my McCabe Design & Interiors to fit the homeowner's love of gathering with friends and entertaining whilst enjoying great conversation, sports tv, or playing pool. The original space was reconfigured to allow for this large and elegant bar. Beside it, and easily accessible for the homeowner bartender is a walk-in wine cellar. Custom millwork was designed and built to exact specifications including a routered custom design on the curved bar. A two-tiered bar was created to allow preparation on the lower level. Across from the bar, is a sitting area and an electric fireplace. Three tv's ensure maximum sports coverage. Lighting accents include slims, led puck, and rope lighting under the bar. A sonas and remotely controlled lighting finish this entertaining haven.
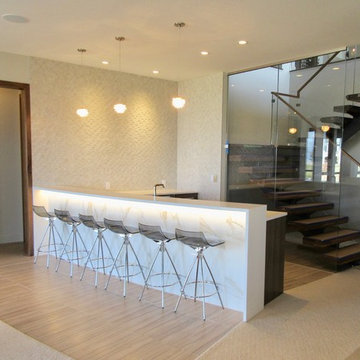
Bistro bar off of the home theatre area and adjacent to the recreation room. Viewed from the stairwell. The waterfall edge Ceasarstone counter has two legs and a curved edge. The radius face of the bar is porcelain tile and is backlit. The wall has a full height backsplash feature wall of 3-D porcelain mosaic tile. We kept the area with porcelain tile flooring for food and beverages. The wet bar has an undercounter beverage refrigerator.
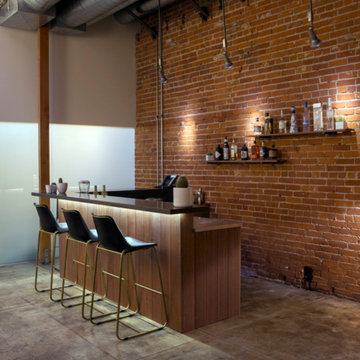
Inspiration for a mid-sized industrial l-shaped seated home bar in Los Angeles with open cabinets, solid surface benchtops, red splashback, brick splashback, concrete floors and grey floor.

Our Carmel design-build studio was tasked with organizing our client’s basement and main floor to improve functionality and create spaces for entertaining.
In the basement, the goal was to include a simple dry bar, theater area, mingling or lounge area, playroom, and gym space with the vibe of a swanky lounge with a moody color scheme. In the large theater area, a U-shaped sectional with a sofa table and bar stools with a deep blue, gold, white, and wood theme create a sophisticated appeal. The addition of a perpendicular wall for the new bar created a nook for a long banquette. With a couple of elegant cocktail tables and chairs, it demarcates the lounge area. Sliding metal doors, chunky picture ledges, architectural accent walls, and artsy wall sconces add a pop of fun.
On the main floor, a unique feature fireplace creates architectural interest. The traditional painted surround was removed, and dark large format tile was added to the entire chase, as well as rustic iron brackets and wood mantel. The moldings behind the TV console create a dramatic dimensional feature, and a built-in bench along the back window adds extra seating and offers storage space to tuck away the toys. In the office, a beautiful feature wall was installed to balance the built-ins on the other side. The powder room also received a fun facelift, giving it character and glitz.
---
Project completed by Wendy Langston's Everything Home interior design firm, which serves Carmel, Zionsville, Fishers, Westfield, Noblesville, and Indianapolis.
For more about Everything Home, see here: https://everythinghomedesigns.com/
To learn more about this project, see here:
https://everythinghomedesigns.com/portfolio/carmel-indiana-posh-home-remodel
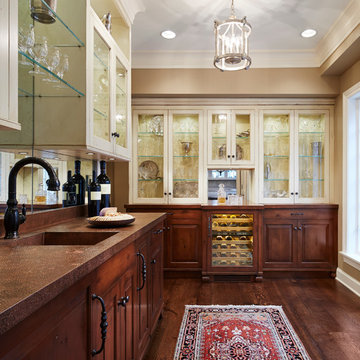
Combine a couple who loves to entertain, a large blended family who loves to visit and a penchant for cooking and cocktails and you have a floor plan switch up which prioritizes those needs appropriately. We took the off-kitchen laundry room and created an entertainment mecca featuring vast storage, wet bars and easy access to the kitchen for party flow. For visiting family we divided a Jack and Jill bathroom to house two bathroom suites for two guest rooms.
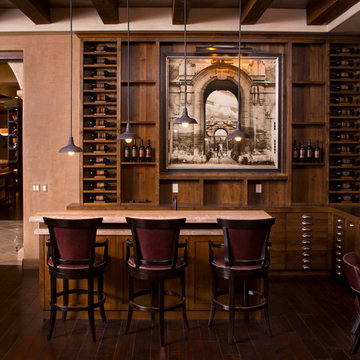
Photograph by Tim Fuller, Architect: Soloway Designs, Builder: Cutshaw construction, Interior Designer: Inspire dezigns.
Design ideas for a large mediterranean l-shaped seated home bar in Phoenix with an undermount sink, flat-panel cabinets, medium wood cabinets, wood benchtops, dark hardwood floors and brown floor.
Design ideas for a large mediterranean l-shaped seated home bar in Phoenix with an undermount sink, flat-panel cabinets, medium wood cabinets, wood benchtops, dark hardwood floors and brown floor.
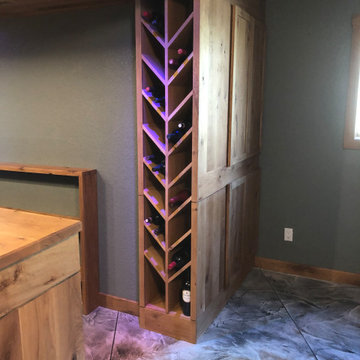
Photo of a large country l-shaped home bar in Other with shaker cabinets, medium wood cabinets, wood benchtops, concrete floors and multi-coloured floor.
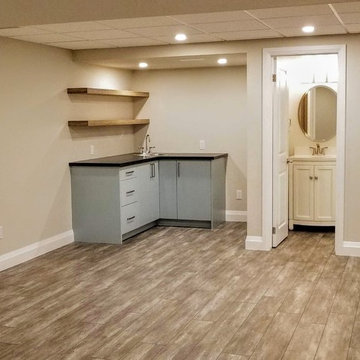
This renovation shows a complete transformation of the layout and performance of the basement. The floors throughout the basement were re-finished with a luxury vinyl plank flooring. The pre-existing laundry room was eliminated and the space was altered to include a walk-up bar, featuring a black laminate countertop and floating shelves. The 3-piece bathroom was fully gutted and upgraded with new fixtures. Carpenters added a book shelf niche and all windows were upgraded. Pot lights and ceiling tiles were replaced along with carpet runners and a fresh paint job.
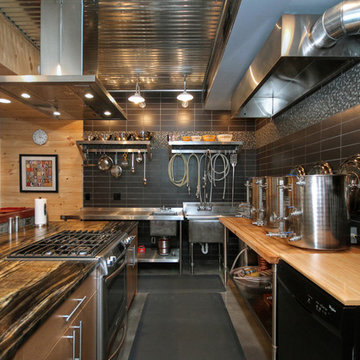
Jennifer Coates - photographer
This is an example of a mid-sized contemporary l-shaped seated home bar with flat-panel cabinets, brown cabinets, granite benchtops, multi-coloured splashback, concrete floors and brown floor.
This is an example of a mid-sized contemporary l-shaped seated home bar with flat-panel cabinets, brown cabinets, granite benchtops, multi-coloured splashback, concrete floors and brown floor.
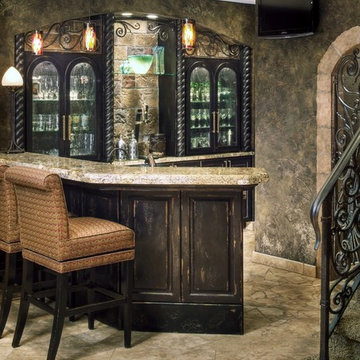
This makeover took an existing oak cabinet and updated it by creating a faux finish that has a shabby chic touch. The display wall was redesigned to hold crystal and a stone accented niche for the unique wine opener. The wood detail is a new design completely revamped. The oak stairway has been replaced with a Renaissance iron stair rail. Red multicolored pendants hang above the granite top. The Travertine tile floor reflects a touch of Tuscany and extends into a broken tile design as it flows behind the bar. The area under the stair has been redesigned as a wine cellar complimented by the faux stone arch.
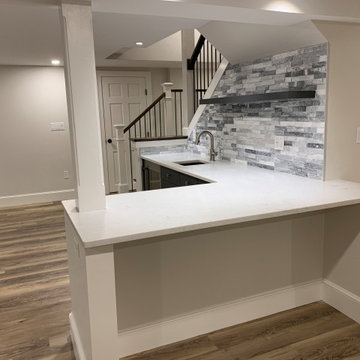
Mid-sized transitional l-shaped wet bar in Boston with an undermount sink, flat-panel cabinets, grey cabinets, solid surface benchtops, grey splashback, stone tile splashback, medium hardwood floors, brown floor and white benchtop.
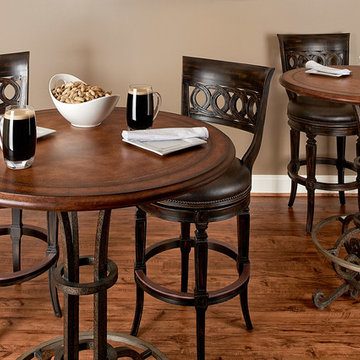
Meaux Photography
Design ideas for a mid-sized country l-shaped seated home bar in DC Metro with dark hardwood floors, an undermount sink, dark wood cabinets, wood benchtops, brown splashback, timber splashback and brown floor.
Design ideas for a mid-sized country l-shaped seated home bar in DC Metro with dark hardwood floors, an undermount sink, dark wood cabinets, wood benchtops, brown splashback, timber splashback and brown floor.
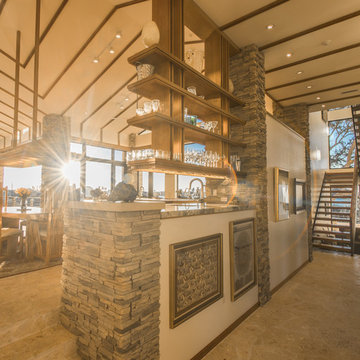
This is a view from the entry towards the sculptural staircase and kitchen and of course breathtaking views in every direction.
Ricky Perrone
Inspiration for a large midcentury l-shaped home bar in Tampa with an undermount sink, flat-panel cabinets, medium wood cabinets, wood benchtops and limestone floors.
Inspiration for a large midcentury l-shaped home bar in Tampa with an undermount sink, flat-panel cabinets, medium wood cabinets, wood benchtops and limestone floors.
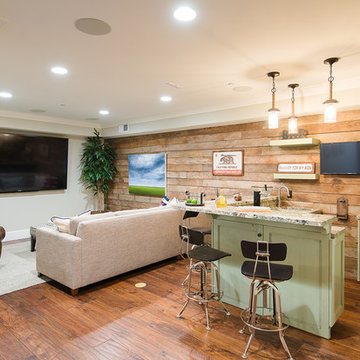
This beach-style family room and bar features hardwood paneling on the walls as well as the ceiling. We partnered with Jennifer Allison Design on this project. Her design firm contacted us to paint the entire house - inside and out. Images are used with permission. You can contact her at (310) 488-0331 for more information.
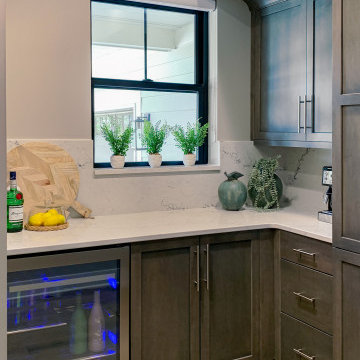
This home bar / coffee station is the perfect addition to this home design!
Inspiration for a small transitional l-shaped home bar in Minneapolis with shaker cabinets, dark wood cabinets, white splashback, light hardwood floors, brown floor and white benchtop.
Inspiration for a small transitional l-shaped home bar in Minneapolis with shaker cabinets, dark wood cabinets, white splashback, light hardwood floors, brown floor and white benchtop.
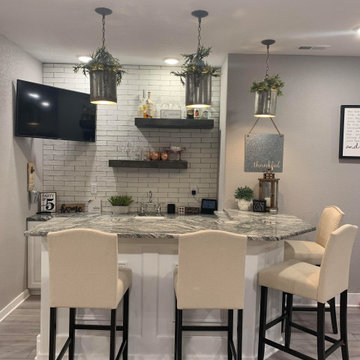
Design ideas for a mid-sized modern l-shaped seated home bar in Denver with an undermount sink, raised-panel cabinets, white cabinets, quartz benchtops, white splashback, brick splashback, vinyl floors, grey floor and grey benchtop.
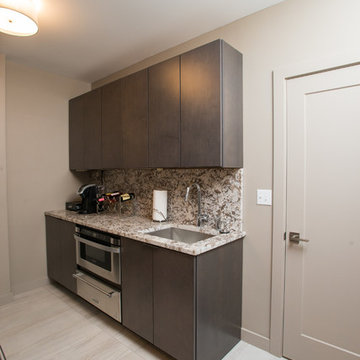
Gary Yon
Design ideas for a large modern l-shaped seated home bar in Other with an undermount sink, flat-panel cabinets, medium wood cabinets, granite benchtops and beige floor.
Design ideas for a large modern l-shaped seated home bar in Other with an undermount sink, flat-panel cabinets, medium wood cabinets, granite benchtops and beige floor.
Brown L-shaped Home Bar Design Ideas
13