Brown L-shaped Home Bar Design Ideas
Refine by:
Budget
Sort by:Popular Today
201 - 220 of 1,107 photos
Item 1 of 3
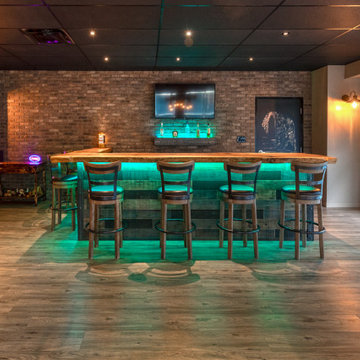
A close friend of one of our owners asked for some help, inspiration, and advice in developing an area in the mezzanine level of their commercial office/shop so that they could entertain friends, family, and guests. They wanted a bar area, a poker area, and seating area in a large open lounge space. So although this was not a full-fledged Four Elements project, it involved a Four Elements owner's design ideas and handiwork, a few Four Elements sub-trades, and a lot of personal time to help bring it to fruition. You will recognize similar design themes as used in the Four Elements office like barn-board features, live edge wood counter-tops, and specialty LED lighting seen in many of our projects. And check out the custom poker table and beautiful rope/beam light fixture constructed by our very own Peter Russell. What a beautiful and cozy space!
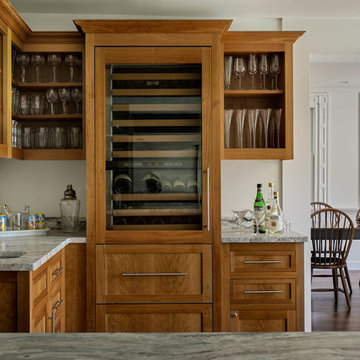
Rob Karosis: Photographer
Design ideas for a large eclectic l-shaped wet bar in Bridgeport with an undermount sink, medium wood cabinets, granite benchtops, medium hardwood floors, brown floor and shaker cabinets.
Design ideas for a large eclectic l-shaped wet bar in Bridgeport with an undermount sink, medium wood cabinets, granite benchtops, medium hardwood floors, brown floor and shaker cabinets.
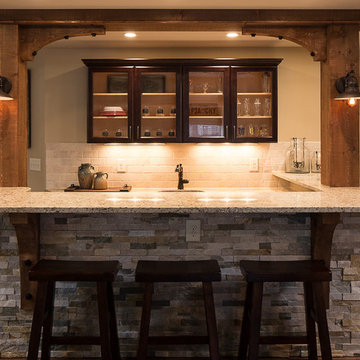
This is an example of a mid-sized country l-shaped wet bar in Atlanta with an undermount sink, shaker cabinets, dark wood cabinets, granite benchtops, beige splashback, stone tile splashback and dark hardwood floors.
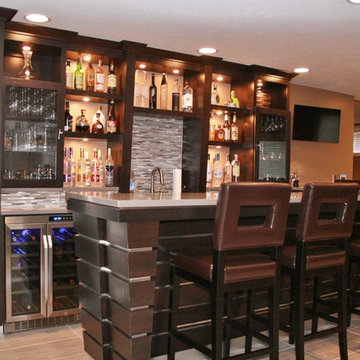
This is an example of a mid-sized contemporary l-shaped seated home bar in Chicago with an undermount sink, glass-front cabinets, dark wood cabinets, quartzite benchtops, grey splashback, ceramic splashback and ceramic floors.
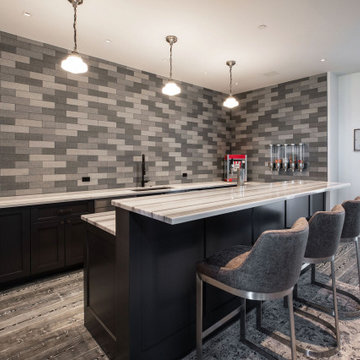
Black, white and grey interor bar with white and grey marble countertops. 2 level island counters with multi-grey subway tiles wall makes this a captivating room.
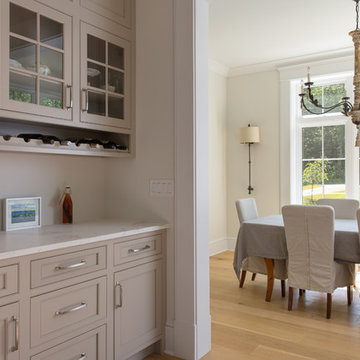
photo by Jon Reece
Inspiration for a large country l-shaped wet bar in Portland Maine with beige cabinets, marble benchtops, medium hardwood floors, beaded inset cabinets, white splashback, stone tile splashback and white benchtop.
Inspiration for a large country l-shaped wet bar in Portland Maine with beige cabinets, marble benchtops, medium hardwood floors, beaded inset cabinets, white splashback, stone tile splashback and white benchtop.
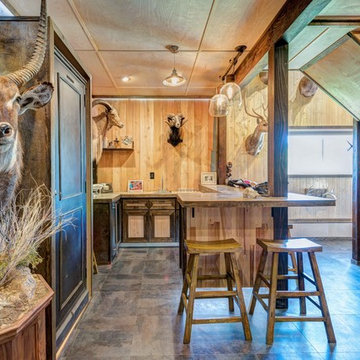
Grace Aston
Large country l-shaped wet bar in Seattle with a drop-in sink, recessed-panel cabinets, dark wood cabinets, brown splashback, timber splashback, ceramic floors and grey floor.
Large country l-shaped wet bar in Seattle with a drop-in sink, recessed-panel cabinets, dark wood cabinets, brown splashback, timber splashback, ceramic floors and grey floor.
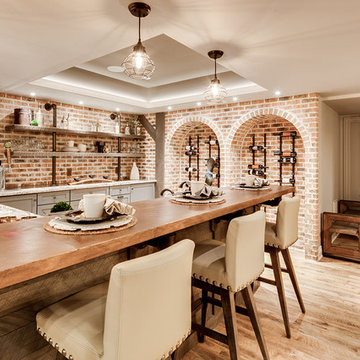
The client had a finished basement space that was not functioning for the entire family. He spent a lot of time in his gym, which was not large enough to accommodate all his equipment and did not offer adequate space for aerobic activities. To appeal to the client's entertaining habits, a bar, gaming area, and proper theater screen needed to be added. There were some ceiling and lolly column restraints that would play a significant role in the layout of our new design, but the Gramophone Team was able to create a space in which every detail appeared to be there from the beginning. Rustic wood columns and rafters, weathered brick, and an exposed metal support beam all add to this design effect becoming real.
Maryland Photography Inc.
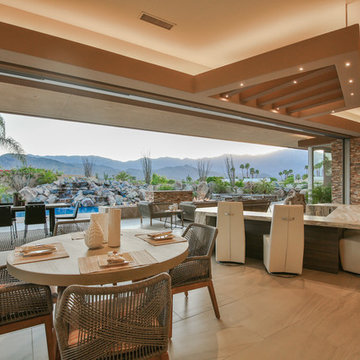
Trent Teigen
Photo of an expansive contemporary l-shaped wet bar in Los Angeles with an undermount sink, grey cabinets, granite benchtops, porcelain floors and beige floor.
Photo of an expansive contemporary l-shaped wet bar in Los Angeles with an undermount sink, grey cabinets, granite benchtops, porcelain floors and beige floor.
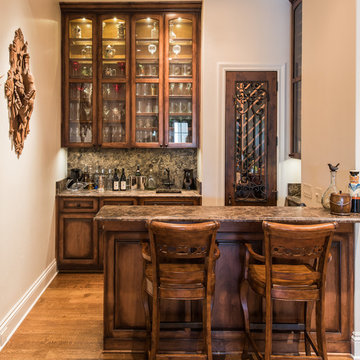
Custom Stain and Aging of Bar and Cabinets
Michael Hunter
Traditional l-shaped seated home bar in Austin with recessed-panel cabinets, dark wood cabinets, grey splashback, dark hardwood floors and brown benchtop.
Traditional l-shaped seated home bar in Austin with recessed-panel cabinets, dark wood cabinets, grey splashback, dark hardwood floors and brown benchtop.
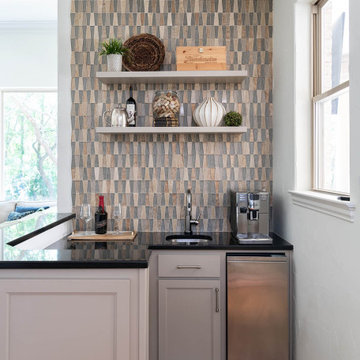
Purchased as a fixer-upper, this 1998 home underwent significant aesthetic updates to modernize its amazing bones. The interior had to live up to the coveted 1/2 acre wooded lot that sprawls with landscaping and amenities. In addition to the typical paint, tile, and lighting updates, the kitchen was completely reworked to lighten and brighten an otherwise dark room. The staircase was reinvented to boast an iron railing and updated designer carpeting. Traditionally planned rooms were reimagined to suit the needs of the family, i.e. the dining room is actually located in the intended living room space and the piano room Is in the intended dining room area. The live edge table is the couple’s main brag as they entertain and feature their vast wine collection while admiring the beautiful outdoors. Now, each room feels like “home” to this family.
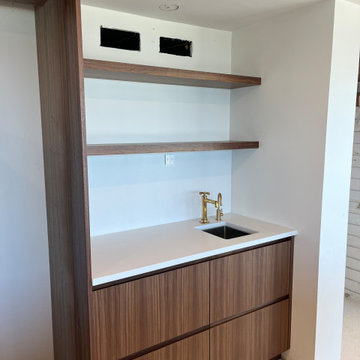
Custom walnut cabinetry with built-in finger grooves for handle-less operation.
Mid-sized midcentury l-shaped home bar in Tampa with flat-panel cabinets, medium wood cabinets, quartz benchtops and white benchtop.
Mid-sized midcentury l-shaped home bar in Tampa with flat-panel cabinets, medium wood cabinets, quartz benchtops and white benchtop.
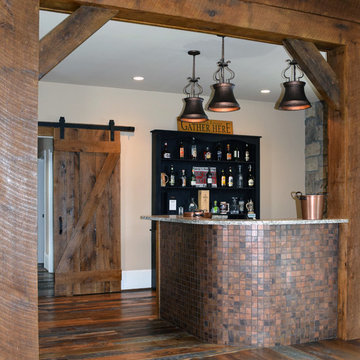
Inspiration for a large country l-shaped wet bar in Baltimore with granite benchtops, metal splashback, medium hardwood floors, an undermount sink, raised-panel cabinets, medium wood cabinets and brown splashback.
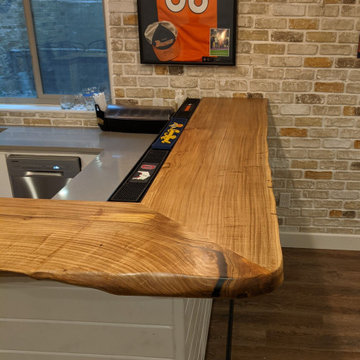
Elm slab bar top with live edge and built in drink rail. Custom built by Where Wood Meets Steel.
Mid-sized transitional l-shaped seated home bar in Denver with an undermount sink, white cabinets, wood benchtops, brown splashback, brick splashback and brown benchtop.
Mid-sized transitional l-shaped seated home bar in Denver with an undermount sink, white cabinets, wood benchtops, brown splashback, brick splashback and brown benchtop.
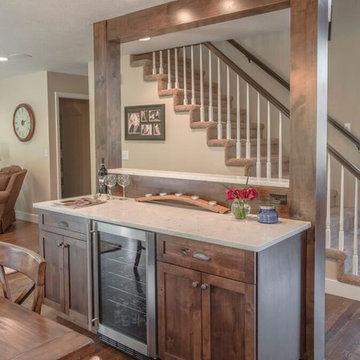
Built in bar just steps from the kitchen. Easily accessed for entertaining and nice to have separate from the hustle of the kitchen. Photographed by Joshua Roper
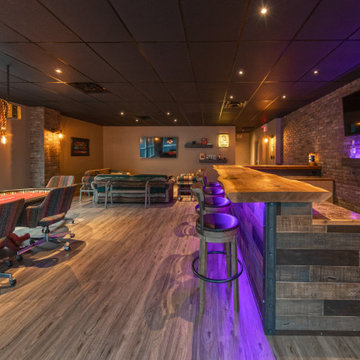
A close friend of one of our owners asked for some help, inspiration, and advice in developing an area in the mezzanine level of their commercial office/shop so that they could entertain friends, family, and guests. They wanted a bar area, a poker area, and seating area in a large open lounge space. So although this was not a full-fledged Four Elements project, it involved a Four Elements owner's design ideas and handiwork, a few Four Elements sub-trades, and a lot of personal time to help bring it to fruition. You will recognize similar design themes as used in the Four Elements office like barn-board features, live edge wood counter-tops, and specialty LED lighting seen in many of our projects. And check out the custom poker table and beautiful rope/beam light fixture constructed by our very own Peter Russell. What a beautiful and cozy space!
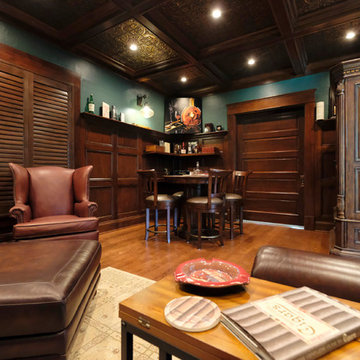
Alan Petersime
Photo of a mid-sized traditional l-shaped wet bar in Indianapolis with open cabinets, dark wood cabinets, wood benchtops, light hardwood floors and brown floor.
Photo of a mid-sized traditional l-shaped wet bar in Indianapolis with open cabinets, dark wood cabinets, wood benchtops, light hardwood floors and brown floor.
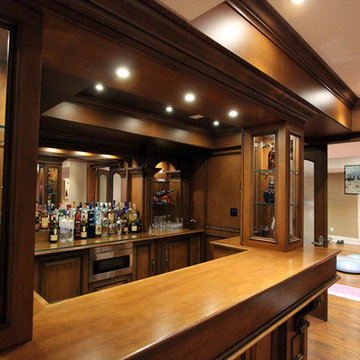
Home Bar with Distributed Audio and Video, Controlled Lighting
Inspiration for a large traditional l-shaped seated home bar in Toronto with a drop-in sink, brown cabinets, wood benchtops, brown splashback, timber splashback, laminate floors and brown floor.
Inspiration for a large traditional l-shaped seated home bar in Toronto with a drop-in sink, brown cabinets, wood benchtops, brown splashback, timber splashback, laminate floors and brown floor.
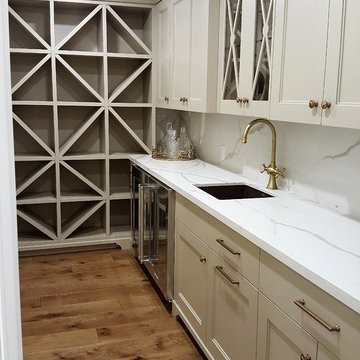
Mid-sized traditional l-shaped wet bar in Toronto with an undermount sink, recessed-panel cabinets, white cabinets, marble benchtops, white splashback, medium hardwood floors and marble splashback.
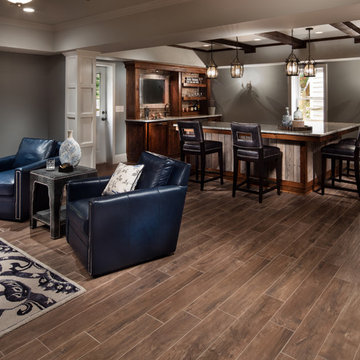
Approx. 1800 square foot basement where client wanted to break away from their more formal main level. Requirements included a TV area, bar, game room, guest bedroom and bath. Having previously remolded the main level of this home; Home Expressions Interiors was contracted to design and build a space that is kid friendly and equally comfortable for adult entertaining. Mercury glass pendant fixtures coupled with rustic beams and gray stained wood planks are the highlights of the bar area. Heavily grouted brick walls add character and warmth to the back bar and media area. Gray walls with lighter hued ceilings along with simple craftsman inspired columns painted crisp white maintain a fresh and airy feel. Wood look porcelain tile helps complete a space that is durable and ready for family fun.
Brown L-shaped Home Bar Design Ideas
11