Brown Laundry Room Design Ideas with a Double-bowl Sink
Refine by:
Budget
Sort by:Popular Today
21 - 40 of 42 photos
Item 1 of 3
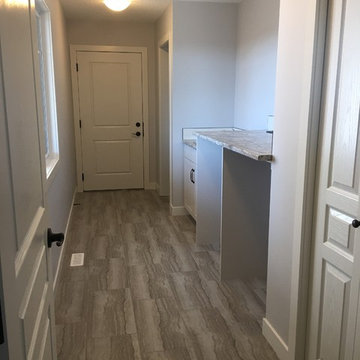
Cross-Country Builders
Inspiration for a mid-sized transitional galley utility room in Edmonton with a double-bowl sink, shaker cabinets, dark wood cabinets, laminate benchtops, grey walls, ceramic floors, a side-by-side washer and dryer, grey floor and grey benchtop.
Inspiration for a mid-sized transitional galley utility room in Edmonton with a double-bowl sink, shaker cabinets, dark wood cabinets, laminate benchtops, grey walls, ceramic floors, a side-by-side washer and dryer, grey floor and grey benchtop.
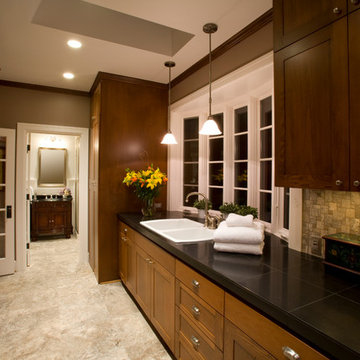
Deep-Double sink. Room beyond is the 3/4 bath. The deep tall cabinet on the left of the powder room entry hides the washer and dryer. The tall cabinets on the left are a long wall of storage.
Brian McLernon
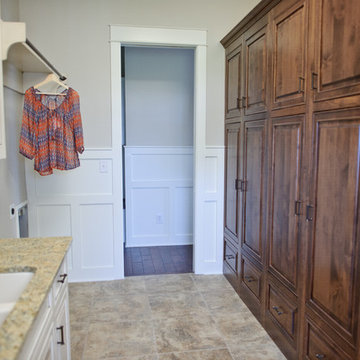
Amy Harnish, Portraiture Studios
www.fishersphotography.com
Inspiration for a large arts and crafts single-wall dedicated laundry room in Indianapolis with a double-bowl sink, raised-panel cabinets, beige cabinets, granite benchtops, beige walls and porcelain floors.
Inspiration for a large arts and crafts single-wall dedicated laundry room in Indianapolis with a double-bowl sink, raised-panel cabinets, beige cabinets, granite benchtops, beige walls and porcelain floors.
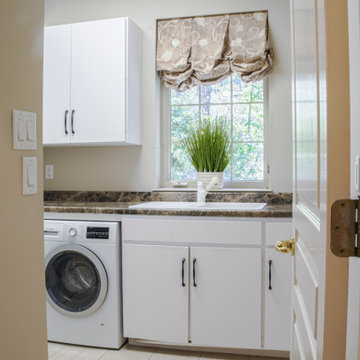
Large contemporary l-shaped utility room in Other with a double-bowl sink, flat-panel cabinets, white cabinets, laminate benchtops, yellow walls, porcelain floors, a side-by-side washer and dryer, white floor and multi-coloured benchtop.
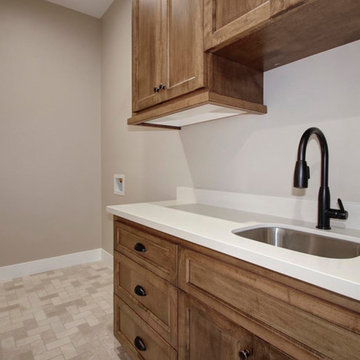
Inspiration for a small contemporary single-wall dedicated laundry room in Sacramento with a double-bowl sink, beaded inset cabinets, brown cabinets, limestone benchtops, grey walls, ceramic floors, a side-by-side washer and dryer, beige floor and white benchtop.
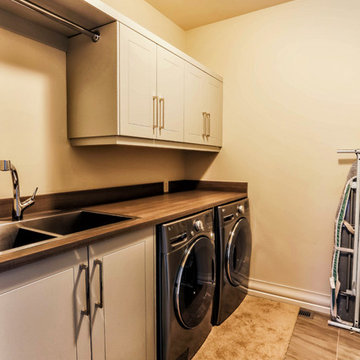
The elegant shaker grey cabinetry with laminate counter tops provide a station to fold and hang clothes. The double sink are useful for cleaning.
Mid-sized country single-wall dedicated laundry room in Calgary with a double-bowl sink, shaker cabinets, grey cabinets, laminate benchtops, beige walls, porcelain floors and a side-by-side washer and dryer.
Mid-sized country single-wall dedicated laundry room in Calgary with a double-bowl sink, shaker cabinets, grey cabinets, laminate benchtops, beige walls, porcelain floors and a side-by-side washer and dryer.
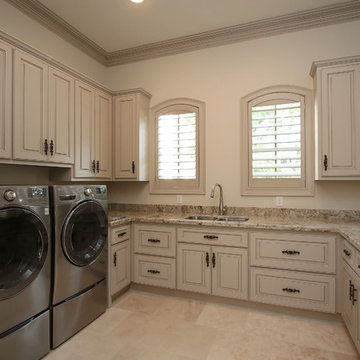
Design ideas for a large traditional u-shaped utility room in Houston with a double-bowl sink, raised-panel cabinets, granite benchtops, travertine floors, a side-by-side washer and dryer and beige floor.
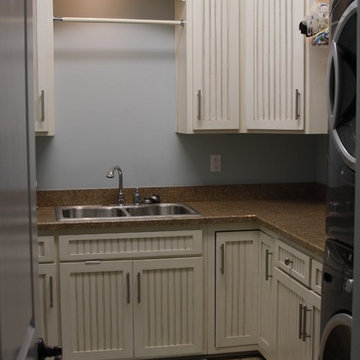
This laundry room has custom cabinets in a cream finish with a chocolate glaze with a double sink wash area, under cabinet lighting and two dry racks.
Photo by: Jennifer Townsend
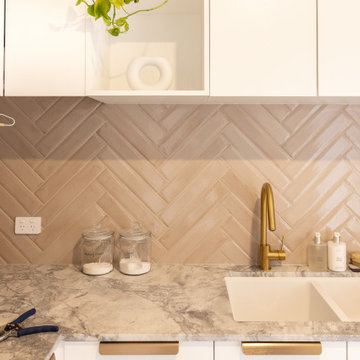
Laundry Luxe is a prime example of how transforming an unused space into a high-end laundry room can elevate the art of cleaning clothes. The drying cabinet, pull-out ironing board, and double laundry baskets offer both practicality and functionality. The drying cabinet provides a gentle and efficient way to dry delicate clothes, linens, and towels. The pull-out ironing board saves space and makes ironing clothes quicker and easier. The double laundry baskets offer ample storage space, allowing for efficient sorting of laundry by color, fabric, or individual family members.
Overall, Laundry Luxe demonstrates how a well-designed laundry space can offer many benefits, including improved functionality, increased storage space, and enhanced aesthetics. With features like a drying cabinet, pull-out ironing board, and double laundry baskets, you can create a laundry room that elevates the art of cleaning clothes and transforms a mundane task into a luxurious experience.
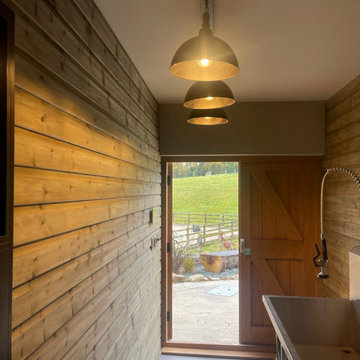
Modern laundry room in Kent with a double-bowl sink, concrete floors and grey floor.
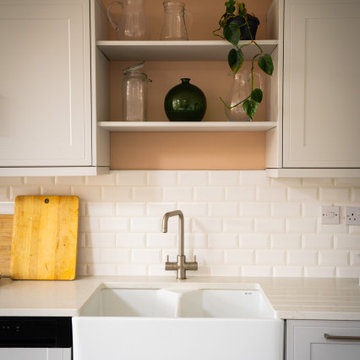
For this project the key feature was the beautiful forest green Aga range oven. The Aga was part of the property when the client moved in, the oven was moved into the new extension where the kitchen was to be situated and the design process went from here. Initially, a low budget kitchen was designed around the Aga, a few years later we were called back in to design the gorgeous existing open plan kitchen/dining/snug room we see today.
The deep green aga was complemented by a soft shade of pink on the walls, setting plaster by Farrow & Ball. This tide perfectly together with the existing limed oak floor. To emphasise the forest green of the aga, we added a matching deep green floor lamp and elegant velvet bar stools. From here we used a natural colour pallet so not to detract from the statement forest green pieces. We selected a classic shaker kitchen in Dove Grey by Howdens Kitchens, this continued through to the utility and cloakroom just off of the kitchen, with a handy ceiling mounted drying rack being fitted for ease of use. Finally a pale oak top table with pale grey painted legs was paired with the family’s existing white dining chairs to finish this kitchen/dining/living area.
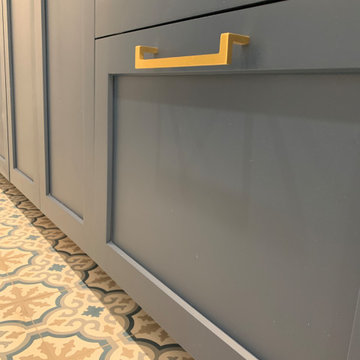
Laundry room
Design ideas for a mid-sized beach style galley dedicated laundry room in Orange County with a double-bowl sink, shaker cabinets, blue cabinets, quartz benchtops, white splashback, ceramic splashback, white walls, ceramic floors, a stacked washer and dryer, multi-coloured floor and white benchtop.
Design ideas for a mid-sized beach style galley dedicated laundry room in Orange County with a double-bowl sink, shaker cabinets, blue cabinets, quartz benchtops, white splashback, ceramic splashback, white walls, ceramic floors, a stacked washer and dryer, multi-coloured floor and white benchtop.
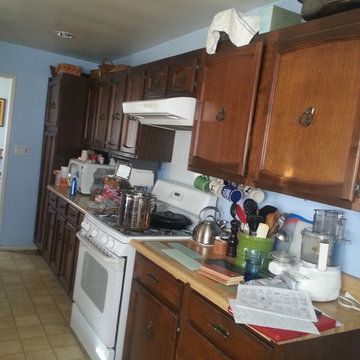
There will be a soffit above the cabinets to the right of the stove and there will be a new stainless steel stove. The back-splash behind the stove will be a hammered stainless steel. The rest of the back-splash will be both glass and frosted tiles - 3 X 12 and 3 X 6 laid in a subway design.
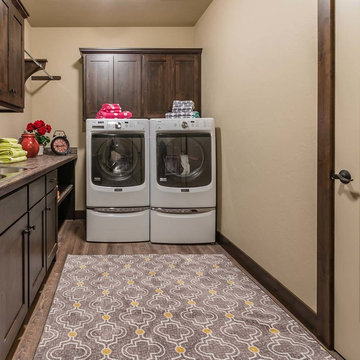
Inspiration for a country laundry room in Other with a double-bowl sink, shaker cabinets, dark wood cabinets, granite benchtops, beige walls, light hardwood floors, a side-by-side washer and dryer and brown floor.
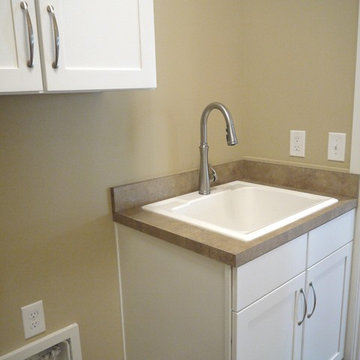
Inspiration for a mid-sized traditional l-shaped laundry room in Grand Rapids with a double-bowl sink, shaker cabinets, white cabinets and medium hardwood floors.
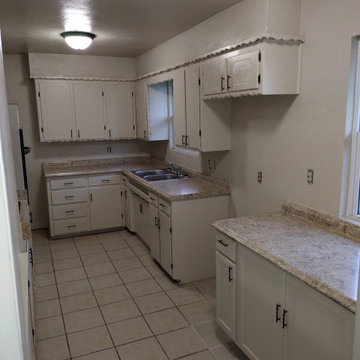
Complete home remodel/New paint/New texture/New counters/New plumbing/New appliances/New water heater/New vinyl floors/New baseboards/New toilet/New vanity/New sink/New lighting
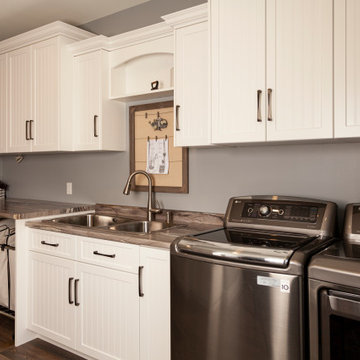
Large traditional single-wall utility room in Toronto with a double-bowl sink, louvered cabinets, beige cabinets, laminate benchtops, grey walls, dark hardwood floors, a side-by-side washer and dryer, brown floor and beige benchtop.
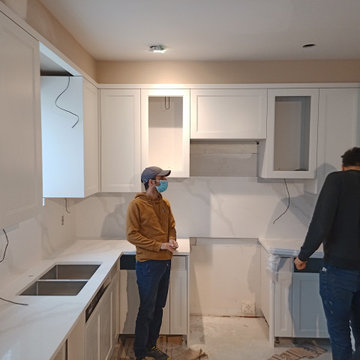
Kitchen Cabinet Installation
Design ideas for a mid-sized modern u-shaped laundry cupboard in Toronto with a double-bowl sink, flat-panel cabinets, white cabinets, granite benchtops, white splashback, ceramic splashback, white walls, white floor and recessed.
Design ideas for a mid-sized modern u-shaped laundry cupboard in Toronto with a double-bowl sink, flat-panel cabinets, white cabinets, granite benchtops, white splashback, ceramic splashback, white walls, white floor and recessed.
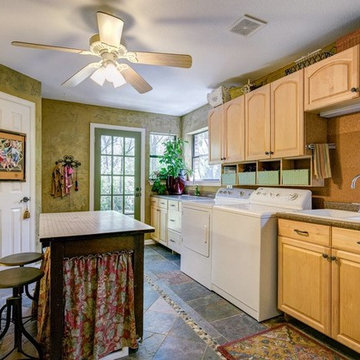
Photo of a large transitional galley utility room in Dallas with a double-bowl sink, raised-panel cabinets, light wood cabinets, laminate benchtops, green walls, slate floors and a side-by-side washer and dryer.
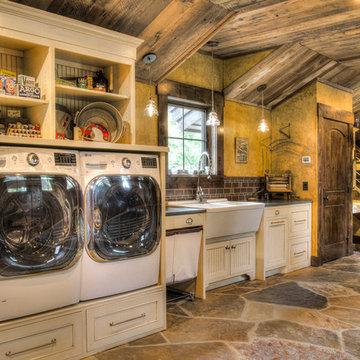
This is an example of a large country galley dedicated laundry room in Minneapolis with a double-bowl sink, beaded inset cabinets, white cabinets, granite benchtops, yellow walls, slate floors, a side-by-side washer and dryer, multi-coloured floor and black benchtop.
Brown Laundry Room Design Ideas with a Double-bowl Sink
2