Brown Laundry Room Design Ideas with an Integrated Sink
Refine by:
Budget
Sort by:Popular Today
21 - 40 of 69 photos
Item 1 of 3
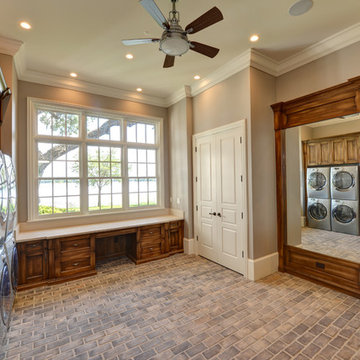
Inspiration for a large transitional utility room in Orlando with an integrated sink, recessed-panel cabinets, quartzite benchtops, beige walls, brick floors, a stacked washer and dryer, grey floor and medium wood cabinets.
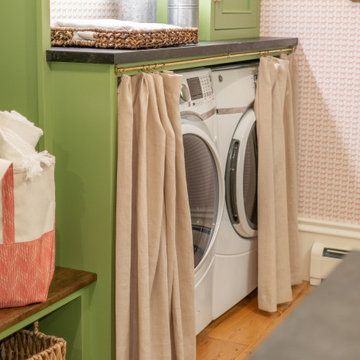
This 1790 farmhouse had received an addition to the historic ell in the 1970s, with a more recent renovation encompassing the kitchen and adding a small mudroom & laundry room in the ’90s. Unfortunately, as happens all too often, it had been done in a way that was architecturally inappropriate style of the home.
We worked within the available footprint to create “layers of implied time,” reinstating stylistic integrity and un-muddling the mistakes of more recent renovations.

Inspiration for a large beach style l-shaped dedicated laundry room in Other with an integrated sink, recessed-panel cabinets, white cabinets, granite benchtops, blue splashback, mosaic tile splashback, blue walls, concrete floors, a side-by-side washer and dryer, black floor and grey benchtop.
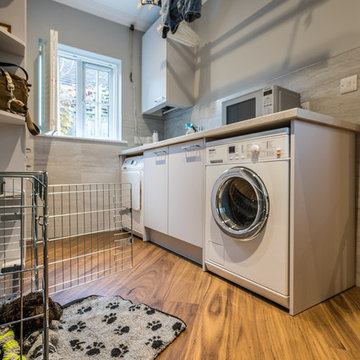
Phil Green
Small contemporary galley utility room in Hampshire with an integrated sink, flat-panel cabinets, grey cabinets, laminate benchtops, grey walls, dark hardwood floors, a side-by-side washer and dryer and brown floor.
Small contemporary galley utility room in Hampshire with an integrated sink, flat-panel cabinets, grey cabinets, laminate benchtops, grey walls, dark hardwood floors, a side-by-side washer and dryer and brown floor.
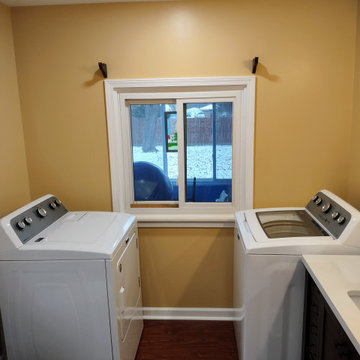
This photo was taken after the walls and ceiling had been painted. One coat of paint was applied to the ceiling and two coats of paint to the walls and window molding and jamb.
Products Used:
* KILZ PVA Primer
* DAP AMP Caulk
* Behr Premium Plus Interior Satin Enamel Paint (Tostada)
* Behr Premium Plus Interior Flat Ceiling Paint (Ultra Pure
White)
* Sherwin-Williams Interior Satin Pro Classic Paint (Extra
White)
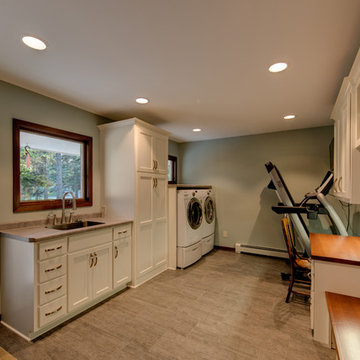
This fully functional mudroom gave these homeowners a very versatile space. This room features a laundry space with hidden storage for hanging clothes and laundry baskets. The undermount stainless steel sink in the laminate top is functional while maintaining a clean updated look.
Todd Myra Photography
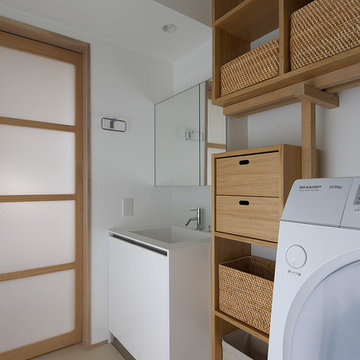
This is an example of an asian single-wall laundry room in Osaka with an integrated sink, open cabinets, medium wood cabinets, white walls and beige floor.
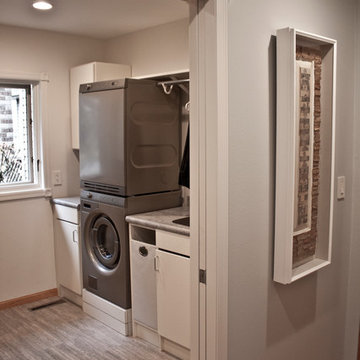
Inspiration for a small transitional u-shaped laundry cupboard in Other with an integrated sink, flat-panel cabinets, white cabinets, laminate benchtops, grey walls, vinyl floors and a stacked washer and dryer.
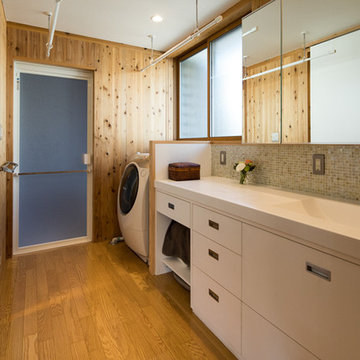
撮影:齋部 功
Design ideas for a mid-sized country single-wall utility room in Tokyo with an integrated sink, beaded inset cabinets, white cabinets, solid surface benchtops, brown walls, plywood floors, an integrated washer and dryer, brown floor and white benchtop.
Design ideas for a mid-sized country single-wall utility room in Tokyo with an integrated sink, beaded inset cabinets, white cabinets, solid surface benchtops, brown walls, plywood floors, an integrated washer and dryer, brown floor and white benchtop.
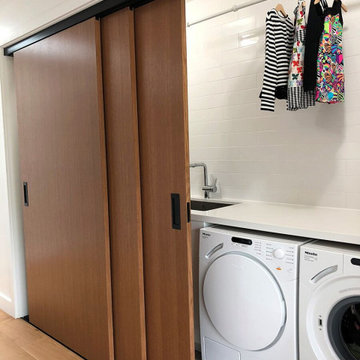
upstairs bathrooms are the best
they make it soooo easy
Design ideas for a modern laundry cupboard in Toronto with an integrated sink, open cabinets, white cabinets, medium hardwood floors, a side-by-side washer and dryer, brown floor and white benchtop.
Design ideas for a modern laundry cupboard in Toronto with an integrated sink, open cabinets, white cabinets, medium hardwood floors, a side-by-side washer and dryer, brown floor and white benchtop.
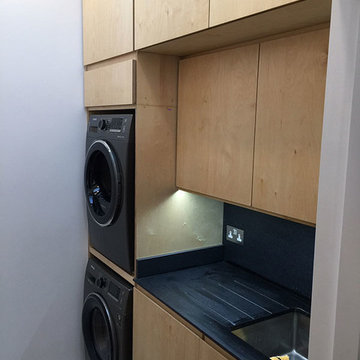
Natural Finish Birch Plywood Kitchen & Utility with black slate countertops. The utility is also in Birch Ply
Inspiration for a mid-sized eclectic l-shaped laundry room in Dublin with an integrated sink, flat-panel cabinets, light wood cabinets, quartzite benchtops, black splashback, slate splashback, concrete floors, grey floor and black benchtop.
Inspiration for a mid-sized eclectic l-shaped laundry room in Dublin with an integrated sink, flat-panel cabinets, light wood cabinets, quartzite benchtops, black splashback, slate splashback, concrete floors, grey floor and black benchtop.
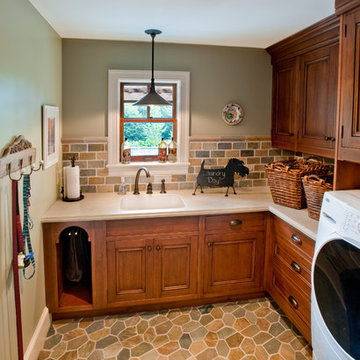
Speckman Photography
Photo of a mid-sized country l-shaped dedicated laundry room in Other with an integrated sink, medium wood cabinets, solid surface benchtops, grey walls, a side-by-side washer and dryer, travertine floors, beige floor and recessed-panel cabinets.
Photo of a mid-sized country l-shaped dedicated laundry room in Other with an integrated sink, medium wood cabinets, solid surface benchtops, grey walls, a side-by-side washer and dryer, travertine floors, beige floor and recessed-panel cabinets.
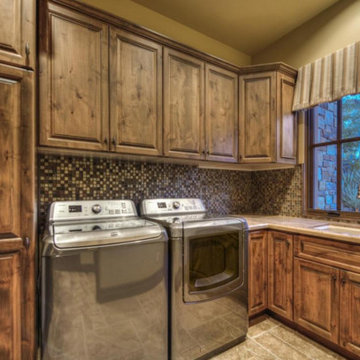
These Laundry Rooms show the craftsmenship and dedication Fratantoni Luxury Estates takes on each and every aspect to deliver the highest quality material for the lowest possible price.
Follow us on Facebook, Pinterest, Instagram and Twitter for more inspirational photos of Laundry Rooms!!
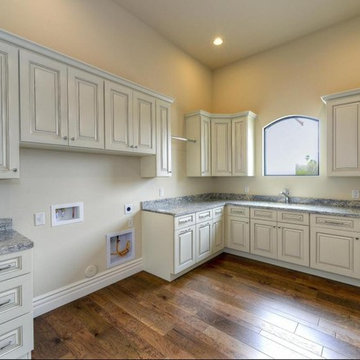
Large modern laundry room in Phoenix with an integrated sink, recessed-panel cabinets, dark hardwood floors, a side-by-side washer and dryer and brown floor.
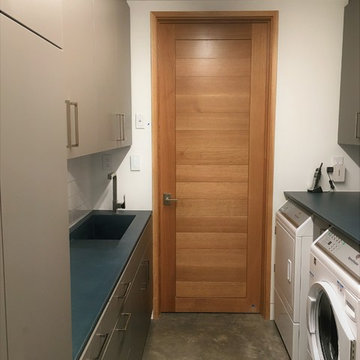
Mid-sized contemporary galley dedicated laundry room in Other with an integrated sink, flat-panel cabinets, grey cabinets, concrete benchtops, white walls, concrete floors, a side-by-side washer and dryer and grey floor.
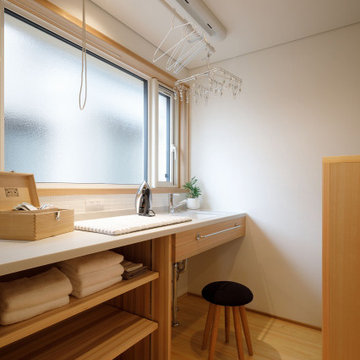
Utility room in Other with an integrated sink, open cabinets, medium wood cabinets, white walls, medium hardwood floors, beige floor and white benchtop.
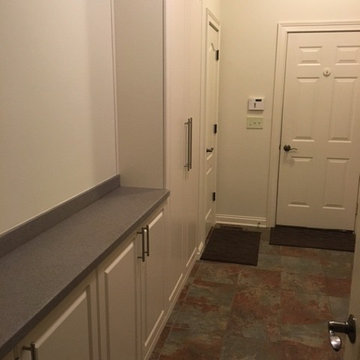
Inspiration for a traditional galley laundry room in Columbus with an integrated sink, raised-panel cabinets, beige cabinets, solid surface benchtops, beige walls, limestone floors and a side-by-side washer and dryer.
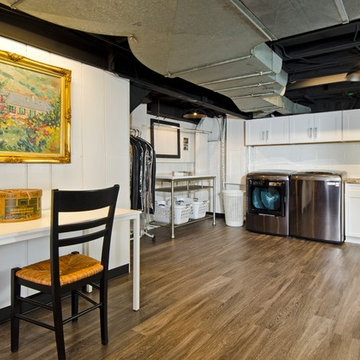
Darko Zagar
Inspiration for a mid-sized industrial utility room in DC Metro with an integrated sink, shaker cabinets, white cabinets, white walls and a side-by-side washer and dryer.
Inspiration for a mid-sized industrial utility room in DC Metro with an integrated sink, shaker cabinets, white cabinets, white walls and a side-by-side washer and dryer.
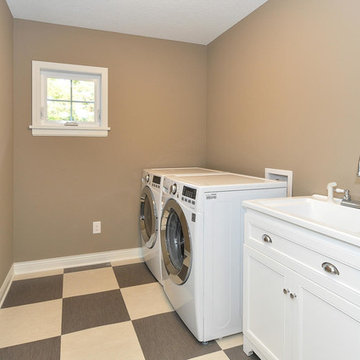
http://www.blvdphoto.com/
This is an example of a mid-sized transitional single-wall dedicated laundry room in Minneapolis with an integrated sink, shaker cabinets, white cabinets, quartz benchtops, brown walls, vinyl floors, a side-by-side washer and dryer, brown floor and white benchtop.
This is an example of a mid-sized transitional single-wall dedicated laundry room in Minneapolis with an integrated sink, shaker cabinets, white cabinets, quartz benchtops, brown walls, vinyl floors, a side-by-side washer and dryer, brown floor and white benchtop.
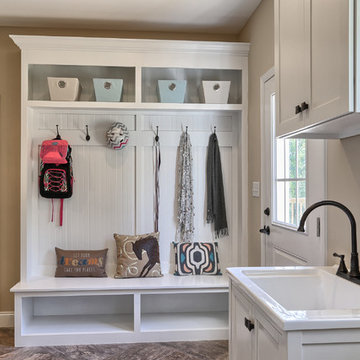
photo by Annie M Design
Design ideas for a large transitional single-wall dedicated laundry room in Philadelphia with an integrated sink, recessed-panel cabinets, white cabinets and vinyl floors.
Design ideas for a large transitional single-wall dedicated laundry room in Philadelphia with an integrated sink, recessed-panel cabinets, white cabinets and vinyl floors.
Brown Laundry Room Design Ideas with an Integrated Sink
2