Brown Laundry Room Design Ideas with Beige Cabinets
Refine by:
Budget
Sort by:Popular Today
41 - 60 of 470 photos
Item 1 of 3
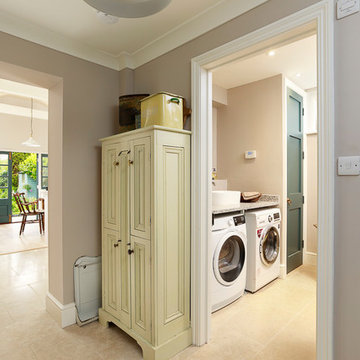
Bootroom & Utility Room.
Photography by Chris Kemp.
Inspiration for a mid-sized eclectic galley utility room in Kent with an utility sink, shaker cabinets, beige cabinets, granite benchtops, beige walls, travertine floors, a side-by-side washer and dryer, beige floor and grey benchtop.
Inspiration for a mid-sized eclectic galley utility room in Kent with an utility sink, shaker cabinets, beige cabinets, granite benchtops, beige walls, travertine floors, a side-by-side washer and dryer, beige floor and grey benchtop.
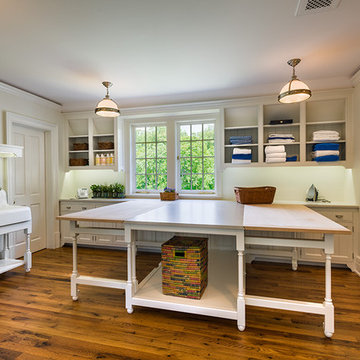
Tom Crane
Inspiration for a large traditional l-shaped dedicated laundry room in Philadelphia with beige cabinets, an utility sink, shaker cabinets, wood benchtops, beige walls, dark hardwood floors, a side-by-side washer and dryer, brown floor and beige benchtop.
Inspiration for a large traditional l-shaped dedicated laundry room in Philadelphia with beige cabinets, an utility sink, shaker cabinets, wood benchtops, beige walls, dark hardwood floors, a side-by-side washer and dryer, brown floor and beige benchtop.
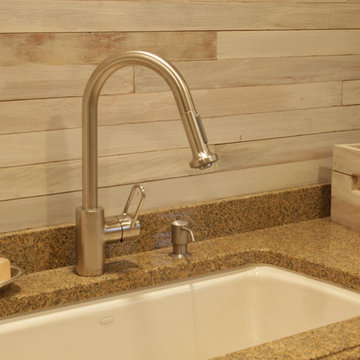
Photo Credit: N. Leonard
This is an example of a large country single-wall utility room in New York with an undermount sink, raised-panel cabinets, beige cabinets, granite benchtops, grey walls, medium hardwood floors, a side-by-side washer and dryer, brown floor, grey splashback, shiplap splashback and planked wall panelling.
This is an example of a large country single-wall utility room in New York with an undermount sink, raised-panel cabinets, beige cabinets, granite benchtops, grey walls, medium hardwood floors, a side-by-side washer and dryer, brown floor, grey splashback, shiplap splashback and planked wall panelling.
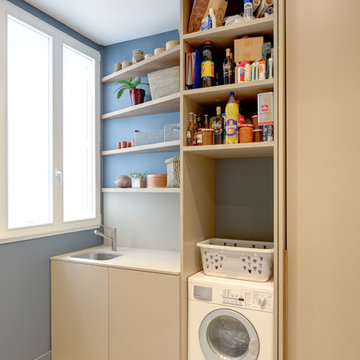
Julien Dominguez
Photo of a mid-sized contemporary single-wall utility room in Paris with an undermount sink, beige cabinets, blue walls and ceramic floors.
Photo of a mid-sized contemporary single-wall utility room in Paris with an undermount sink, beige cabinets, blue walls and ceramic floors.
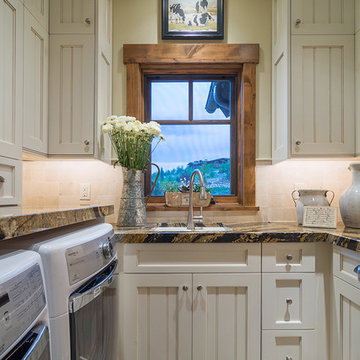
This is an example of a mid-sized country u-shaped dedicated laundry room in Salt Lake City with an undermount sink, recessed-panel cabinets, beige cabinets, beige walls and a side-by-side washer and dryer.
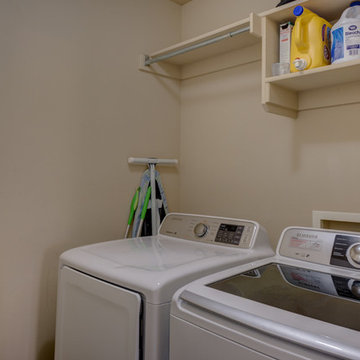
Design ideas for a small traditional single-wall dedicated laundry room in Austin with open cabinets, beige cabinets, beige walls and a side-by-side washer and dryer.
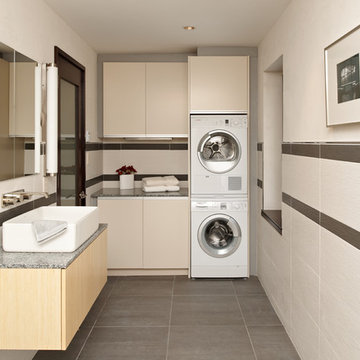
- Interior Designer: InUnison Design, Inc. - Christine Frisk
- Architect: TE Studio Ltd. - Tim Eian
- Builder: Moore Construction Services
Photo of a contemporary l-shaped utility room in Minneapolis with flat-panel cabinets, beige cabinets, a stacked washer and dryer, grey floor and grey benchtop.
Photo of a contemporary l-shaped utility room in Minneapolis with flat-panel cabinets, beige cabinets, a stacked washer and dryer, grey floor and grey benchtop.
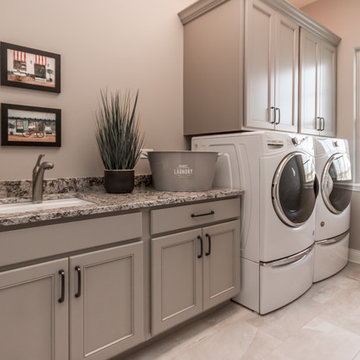
Mid-sized traditional single-wall dedicated laundry room in Chicago with an undermount sink, flat-panel cabinets, beige cabinets, granite benchtops, beige walls, porcelain floors, a side-by-side washer and dryer, beige floor and grey benchtop.
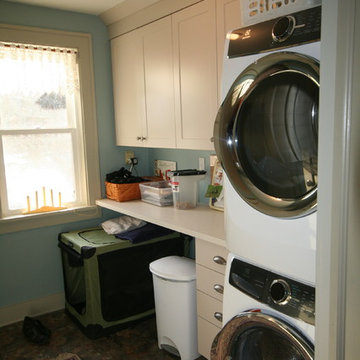
Photo of a mid-sized country single-wall utility room in Detroit with shaker cabinets, beige cabinets, laminate benchtops, blue walls, laminate floors and a stacked washer and dryer.
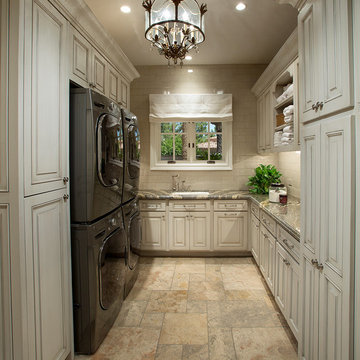
This gorgeous estate has a double washer and dryer and built-in cabinets for extra storage.
This is an example of a large transitional u-shaped dedicated laundry room in Phoenix with raised-panel cabinets, beige cabinets, a stacked washer and dryer, granite benchtops, ceramic floors and an undermount sink.
This is an example of a large transitional u-shaped dedicated laundry room in Phoenix with raised-panel cabinets, beige cabinets, a stacked washer and dryer, granite benchtops, ceramic floors and an undermount sink.
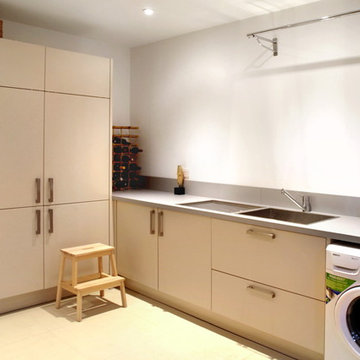
A contemporary style is carried through to the utility room with a neutral colour scheme, which include clean finishes such as seamless cabinets throughout the design, including thick, metal handles.
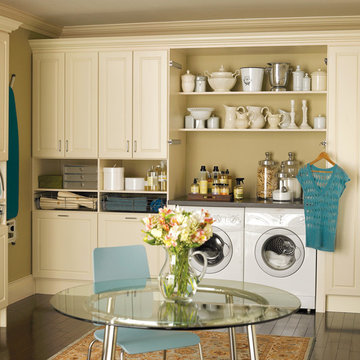
Give the illusion of a spacious laundry room by utilizing shelves, custom cabinets, and a pull-out ironing board.
Mid-sized traditional l-shaped utility room in Orange County with beige cabinets, beige walls, a side-by-side washer and dryer, recessed-panel cabinets, solid surface benchtops and dark hardwood floors.
Mid-sized traditional l-shaped utility room in Orange County with beige cabinets, beige walls, a side-by-side washer and dryer, recessed-panel cabinets, solid surface benchtops and dark hardwood floors.
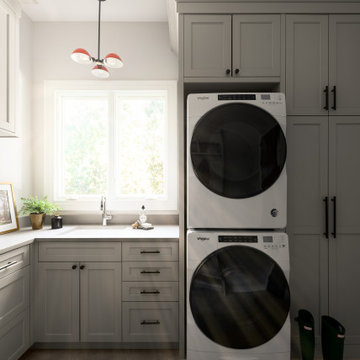
This stunning home is a combination of the best of traditional styling with clean and modern design, creating a look that will be as fresh tomorrow as it is today. Traditional white painted cabinetry in the kitchen, combined with the slab backsplash, a simpler door style and crown moldings with straight lines add a sleek, non-fussy style. An architectural hood with polished brass accents and stainless steel appliances dress up this painted kitchen for upscale, contemporary appeal. The kitchen islands offers a notable color contrast with their rich, dark, gray finish.
The stunning bar area is the entertaining hub of the home. The second bar allows the homeowners an area for their guests to hang out and keeps them out of the main work zone.
The family room used to be shut off from the kitchen. Opening up the wall between the two rooms allows for the function of modern living. The room was full of built ins that were removed to give the clean esthetic the homeowners wanted. It was a joy to redesign the fireplace to give it the contemporary feel they longed for.
Their used to be a large angled wall in the kitchen (the wall the double oven and refrigerator are on) by straightening that out, the homeowners gained better function in the kitchen as well as allowing for the first floor laundry to now double as a much needed mudroom room as well.
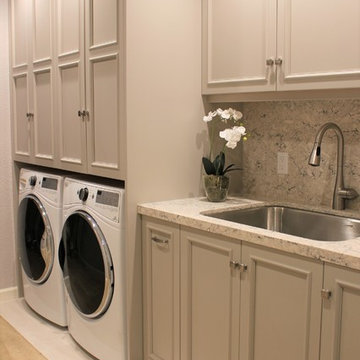
Photo of a transitional single-wall laundry room in San Francisco with an utility sink, recessed-panel cabinets, beige cabinets, quartzite benchtops, grey walls, a side-by-side washer and dryer and beige benchtop.
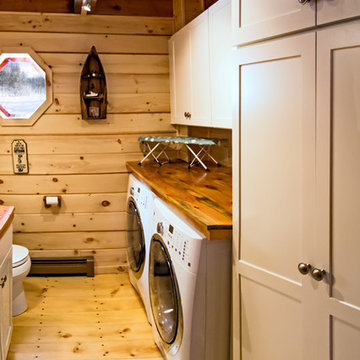
This laundry room/ powder room features Diamond cabinets. The Montgomery door style in Pearl paint works well with all the natural wood in the space.
Photo by Salted Soul Graphics
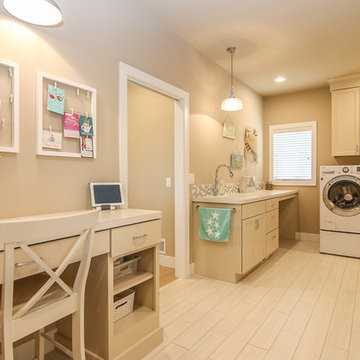
Large beach style galley utility room in Other with a drop-in sink, recessed-panel cabinets, beige cabinets, beige walls, light hardwood floors, a side-by-side washer and dryer and beige floor.
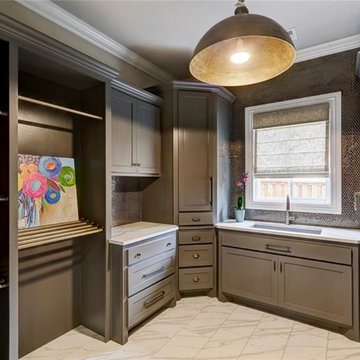
Inspiration for a large transitional u-shaped dedicated laundry room in Nashville with an undermount sink, shaker cabinets, beige cabinets, quartz benchtops, porcelain floors, a side-by-side washer and dryer and brown walls.
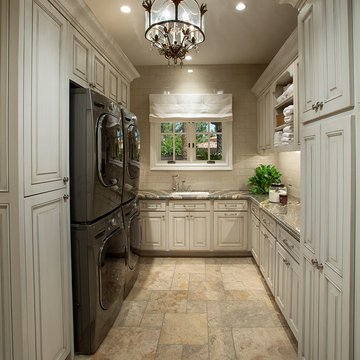
These Laundry Rooms show the craftsmenship and dedication Fratantoni Luxury Estates takes on each and every aspect to deliver the highest quality material for the lowest possible price.
Follow us on Facebook, Pinterest, Instagram and Twitter for more inspirational photos of Laundry Rooms!!
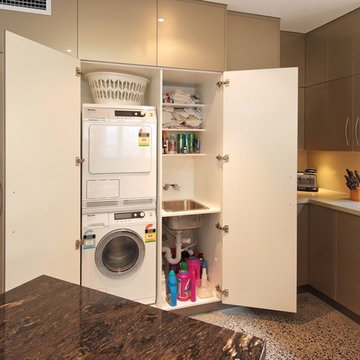
Clever use of fitting the laundry in behind cabinet doors as paet of the kitchen renovation.
Photographed by Darryl Ellwood Photography
Design ideas for a small modern single-wall laundry cupboard in Brisbane with a drop-in sink, flat-panel cabinets, beige cabinets, a stacked washer and dryer and concrete floors.
Design ideas for a small modern single-wall laundry cupboard in Brisbane with a drop-in sink, flat-panel cabinets, beige cabinets, a stacked washer and dryer and concrete floors.
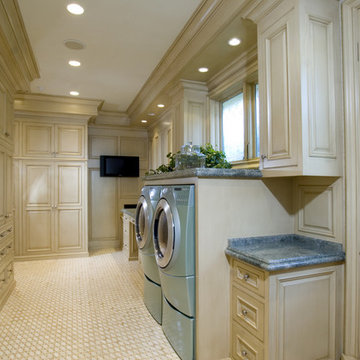
Built by Spinnaker Development of Newport Beach
Interior Design by Details a Design a Design Firm
Photography by Dimension Three
This is an example of a traditional laundry room in Los Angeles with raised-panel cabinets, beige cabinets, a side-by-side washer and dryer and beige floor.
This is an example of a traditional laundry room in Los Angeles with raised-panel cabinets, beige cabinets, a side-by-side washer and dryer and beige floor.
Brown Laundry Room Design Ideas with Beige Cabinets
3