Brown Laundry Room Design Ideas with Brown Floor
Refine by:
Budget
Sort by:Popular Today
61 - 80 of 985 photos
Item 1 of 3
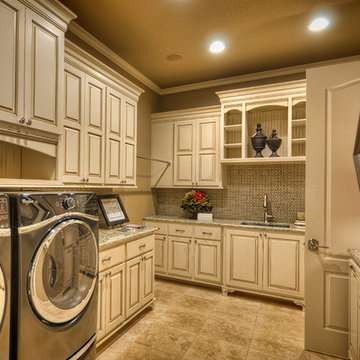
This is an example of a large traditional single-wall laundry cupboard with an undermount sink, raised-panel cabinets, beige cabinets, granite benchtops, beige walls, porcelain floors, a side-by-side washer and dryer and brown floor.

Joinery by Luxe Projects London — joinery colour is Slaked Lime Deep #150 by Little Greene
Inspiration for a small traditional laundry cupboard in London with recessed-panel cabinets, beige cabinets, beige walls, dark hardwood floors, a stacked washer and dryer and brown floor.
Inspiration for a small traditional laundry cupboard in London with recessed-panel cabinets, beige cabinets, beige walls, dark hardwood floors, a stacked washer and dryer and brown floor.

Reforma integral Sube Interiorismo www.subeinteriorismo.com
Biderbost Photo
Inspiration for a mid-sized transitional l-shaped laundry cupboard in Bilbao with an undermount sink, raised-panel cabinets, grey cabinets, quartz benchtops, white splashback, engineered quartz splashback, multi-coloured walls, laminate floors, an integrated washer and dryer, brown floor, white benchtop, recessed and wallpaper.
Inspiration for a mid-sized transitional l-shaped laundry cupboard in Bilbao with an undermount sink, raised-panel cabinets, grey cabinets, quartz benchtops, white splashback, engineered quartz splashback, multi-coloured walls, laminate floors, an integrated washer and dryer, brown floor, white benchtop, recessed and wallpaper.
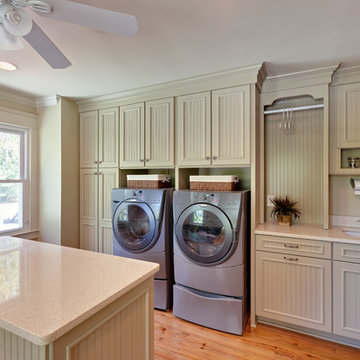
Huge Farmhouse Laundry Room
Photo of an expansive country galley dedicated laundry room in Atlanta with an undermount sink, recessed-panel cabinets, quartz benchtops, beige walls, medium hardwood floors, a side-by-side washer and dryer, green cabinets, brown floor and white benchtop.
Photo of an expansive country galley dedicated laundry room in Atlanta with an undermount sink, recessed-panel cabinets, quartz benchtops, beige walls, medium hardwood floors, a side-by-side washer and dryer, green cabinets, brown floor and white benchtop.

Laundry room's are one of the most utilized spaces in the home so it's paramount that the design is not only functional but characteristic of the client. To continue with the rustic farmhouse aesthetic, we wanted to give our client the ability to walk into their laundry room and be happy about being in it. Custom laminate cabinetry in a sage colored green pairs with the green and white landscape scene wallpaper on the ceiling. To add more texture, white square porcelain tiles are on the sink wall, while small bead board painted green to match the cabinetry is on the other walls. The large sink provides ample space to wash almost anything and the brick flooring is a perfect touch of utilitarian that the client desired.
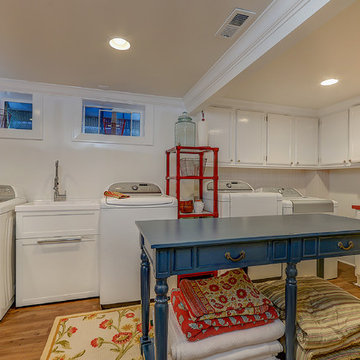
Design ideas for a large transitional l-shaped utility room in Santa Barbara with an utility sink, recessed-panel cabinets, white cabinets, wood benchtops, beige walls, medium hardwood floors, a side-by-side washer and dryer, brown floor and red benchtop.
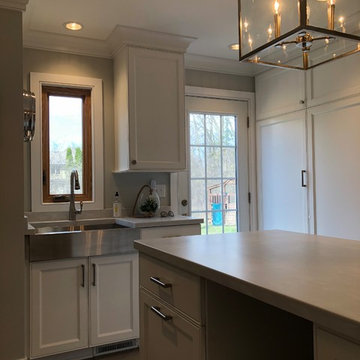
Mid-sized traditional galley utility room in Milwaukee with recessed-panel cabinets, white cabinets, a farmhouse sink, grey walls, ceramic floors, a concealed washer and dryer, brown floor and grey benchtop.
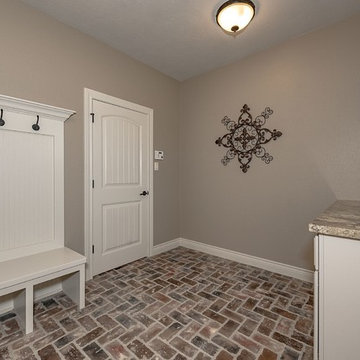
Mud Room Bench with bead board back to match panel on the Cheyenne interior door
This is an example of a mid-sized country single-wall utility room in Austin with shaker cabinets, white cabinets, granite benchtops, beige walls, brick floors and brown floor.
This is an example of a mid-sized country single-wall utility room in Austin with shaker cabinets, white cabinets, granite benchtops, beige walls, brick floors and brown floor.
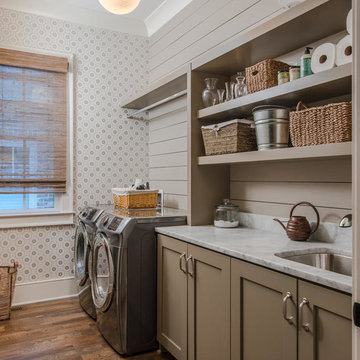
Garrett Buell
Inspiration for a country single-wall dedicated laundry room in Nashville with an undermount sink, brown cabinets, dark hardwood floors, a side-by-side washer and dryer, brown floor, shaker cabinets and grey walls.
Inspiration for a country single-wall dedicated laundry room in Nashville with an undermount sink, brown cabinets, dark hardwood floors, a side-by-side washer and dryer, brown floor, shaker cabinets and grey walls.
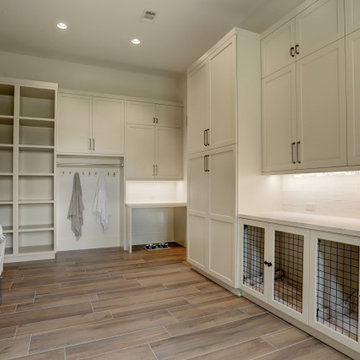
This is an example of a country laundry room in Houston with shaker cabinets, distressed cabinets, quartz benchtops, beige splashback, subway tile splashback, beige walls, porcelain floors, a side-by-side washer and dryer, brown floor and beige benchtop.
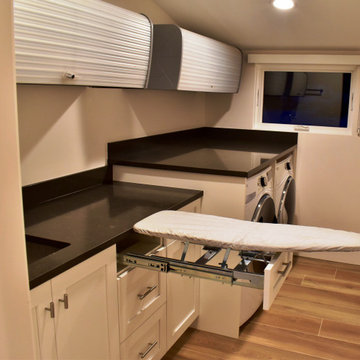
Plenty of counter space in this laundry room with re-purposed upper wall cabinets.
Rev-A-Shelf VIB-20CR fold out ironing board.
Design ideas for a mid-sized traditional galley dedicated laundry room with an undermount sink, shaker cabinets, white cabinets, quartz benchtops, beige walls, ceramic floors, a side-by-side washer and dryer, brown floor and black benchtop.
Design ideas for a mid-sized traditional galley dedicated laundry room with an undermount sink, shaker cabinets, white cabinets, quartz benchtops, beige walls, ceramic floors, a side-by-side washer and dryer, brown floor and black benchtop.
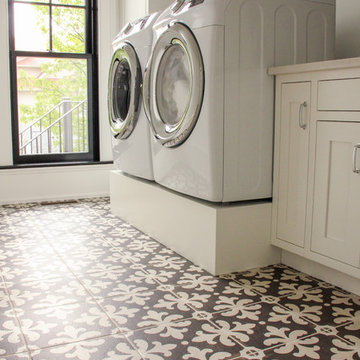
Large traditional single-wall dedicated laundry room in Other with an undermount sink, recessed-panel cabinets, white cabinets, quartz benchtops, white walls, ceramic floors, a side-by-side washer and dryer and brown floor.
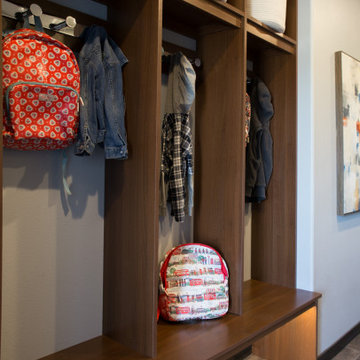
In this Cedar Rapids residence, sophistication meets bold design, seamlessly integrating dynamic accents and a vibrant palette. Every detail is meticulously planned, resulting in a captivating space that serves as a modern haven for the entire family.
Characterized by blue countertops and abundant storage, the laundry space effortlessly blends practicality and style. The mudroom is meticulously designed for streamlined organization.
---
Project by Wiles Design Group. Their Cedar Rapids-based design studio serves the entire Midwest, including Iowa City, Dubuque, Davenport, and Waterloo, as well as North Missouri and St. Louis.
For more about Wiles Design Group, see here: https://wilesdesigngroup.com/
To learn more about this project, see here: https://wilesdesigngroup.com/cedar-rapids-dramatic-family-home-design

New space saving laundry area part of complete ground up home remodel.
Design ideas for an expansive mediterranean galley laundry cupboard in Las Vegas with flat-panel cabinets, medium wood cabinets, quartz benchtops, blue splashback, glass sheet splashback, white walls, dark hardwood floors, a concealed washer and dryer, brown floor and white benchtop.
Design ideas for an expansive mediterranean galley laundry cupboard in Las Vegas with flat-panel cabinets, medium wood cabinets, quartz benchtops, blue splashback, glass sheet splashback, white walls, dark hardwood floors, a concealed washer and dryer, brown floor and white benchtop.
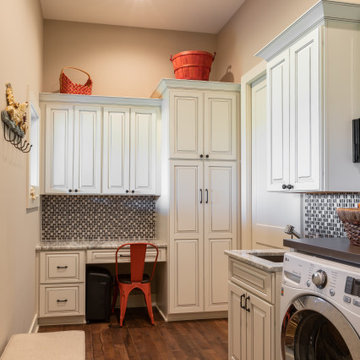
This is an example of a large country l-shaped dedicated laundry room in Omaha with an undermount sink, raised-panel cabinets, white cabinets, granite benchtops, beige walls, dark hardwood floors, a side-by-side washer and dryer, brown floor and grey benchtop.
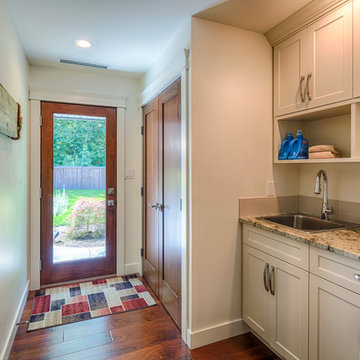
This is an example of a mid-sized arts and crafts single-wall dedicated laundry room in Vancouver with a drop-in sink, shaker cabinets, white cabinets, granite benchtops, white walls, dark hardwood floors, a concealed washer and dryer and brown floor.
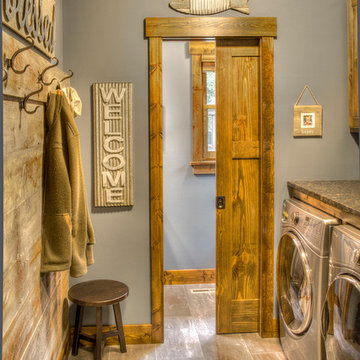
Design ideas for a country single-wall laundry room in Minneapolis with grey walls, a side-by-side washer and dryer, brown floor and black benchtop.
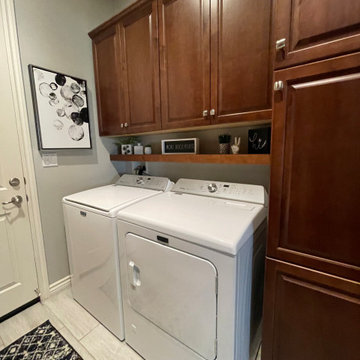
We added a matching utility cabinet, and floating shelf to the laundry and matched existing cabinetry.
Inspiration for a mid-sized transitional u-shaped dedicated laundry room in Other with raised-panel cabinets, brown cabinets, grey walls, travertine floors, a side-by-side washer and dryer and brown floor.
Inspiration for a mid-sized transitional u-shaped dedicated laundry room in Other with raised-panel cabinets, brown cabinets, grey walls, travertine floors, a side-by-side washer and dryer and brown floor.
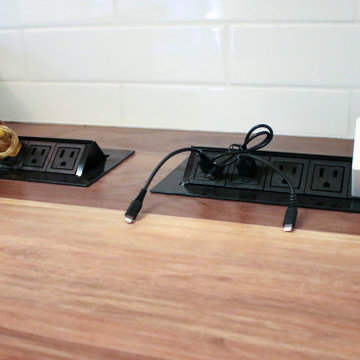
We updated this laundry room by installing Medallion Silverline Jackson Flat Panel cabinets in white icing color. The countertops are a custom Natural Black Walnut wood top with a Mockett charging station and a Porter single basin farmhouse sink and Moen Arbor high arc faucet. The backsplash is Ice White Wow Subway Tile. The floor is Durango Tumbled tile.
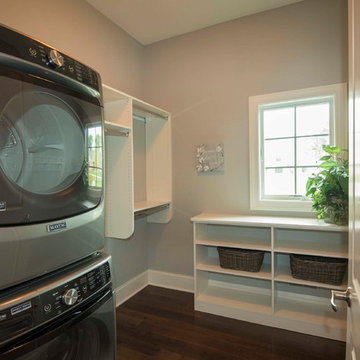
Detour Marketing, LLC
Photo of a large traditional l-shaped dedicated laundry room in Milwaukee with open cabinets, white cabinets, grey walls, dark hardwood floors, a stacked washer and dryer, brown floor, wood benchtops and white benchtop.
Photo of a large traditional l-shaped dedicated laundry room in Milwaukee with open cabinets, white cabinets, grey walls, dark hardwood floors, a stacked washer and dryer, brown floor, wood benchtops and white benchtop.
Brown Laundry Room Design Ideas with Brown Floor
4