Brown Laundry Room Design Ideas with Concrete Benchtops
Refine by:
Budget
Sort by:Popular Today
21 - 28 of 28 photos
Item 1 of 3
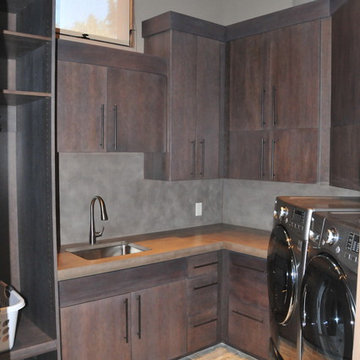
Mid-sized transitional l-shaped dedicated laundry room in Phoenix with concrete benchtops, an undermount sink, flat-panel cabinets, dark wood cabinets, grey walls, slate floors, a side-by-side washer and dryer, multi-coloured floor and grey benchtop.
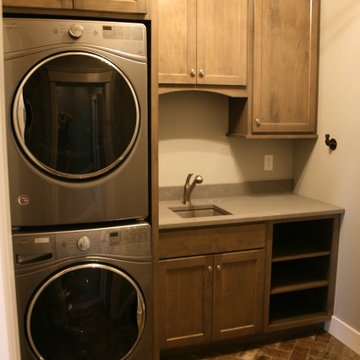
Photo of an arts and crafts laundry room in Chicago with shaker cabinets, beige cabinets and concrete benchtops.
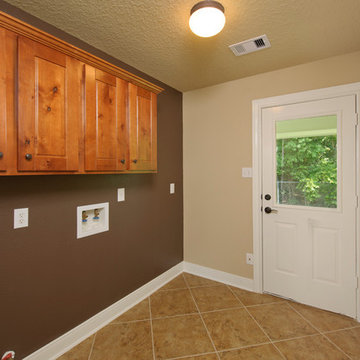
The Palacios is designed around an oversized family room that flows into a country kitchen. A walk-in pantry and a large eating bar are just a few of the kitchen amenities. A covered front porch, spacious flex room, and multiple walk-in closets provide plenty of space for the entire family. The Palacios’ master suite features raised ceilings, dual vanities, and soaking tub. Tour the fully furnished model at our Angleton Design Center.
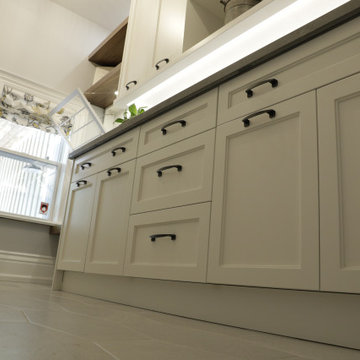
Kitchen and Laundry room renovation in Markham.
This is an example of a mid-sized laundry room in Toronto with a single-bowl sink, white cabinets, concrete benchtops, grey walls, ceramic floors, grey floor and grey benchtop.
This is an example of a mid-sized laundry room in Toronto with a single-bowl sink, white cabinets, concrete benchtops, grey walls, ceramic floors, grey floor and grey benchtop.
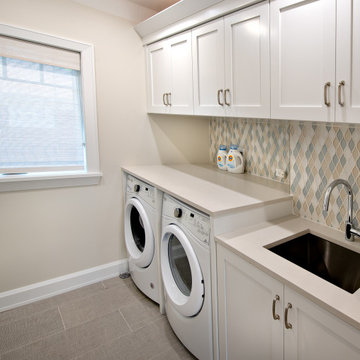
Our firm collaborated on this project as a spec home with a well-known Chicago builder. At that point the goal was to allow space for the home-buyer to envision their lifestyle. A clean slate for further interior work. After the client purchased this home with his two young girls, we curated a space for the family to live, work and play under one roof. This home features built-in storage, book shelving, home office, lower level gym and even a homework room. Everything has a place in this home, and the rooms are designed for gathering as well as privacy. A true 2020 lifestyle!
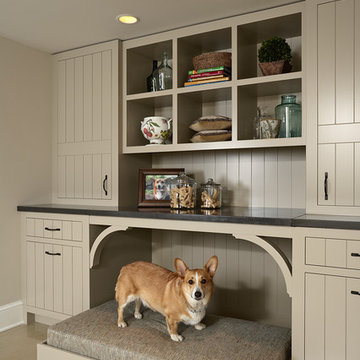
* Designed by Rosemary Merrill
* Photography by Susan Gilmore
This is an example of a large transitional l-shaped utility room in Minneapolis with an undermount sink, flat-panel cabinets, beige cabinets, concrete benchtops, beige walls, concrete floors and a side-by-side washer and dryer.
This is an example of a large transitional l-shaped utility room in Minneapolis with an undermount sink, flat-panel cabinets, beige cabinets, concrete benchtops, beige walls, concrete floors and a side-by-side washer and dryer.
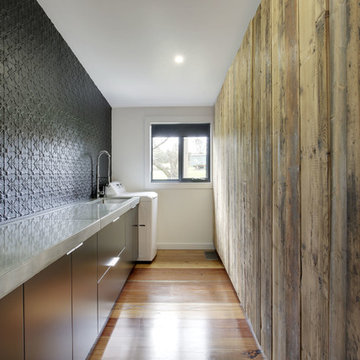
Industrial meets eclectic in this kitchen, pantry and laundry renovation by Dan Kitchens Australia. Many of the industrial features were made and installed by Craig's Workshop, including the reclaimed timber barbacking, the full-height pressed metal splashback and the rustic bar stools.
Photos: Paul Worsley @ Live By The Sea

Design ideas for a mid-sized modern laundry cupboard in Chicago with a drop-in sink, shaker cabinets, white cabinets, concrete benchtops, blue splashback, porcelain splashback, beige walls, concrete floors, a side-by-side washer and dryer, brown floor and white benchtop.
Brown Laundry Room Design Ideas with Concrete Benchtops
2