Brown Laundry Room Design Ideas with Dark Wood Cabinets
Refine by:
Budget
Sort by:Popular Today
161 - 180 of 708 photos
Item 1 of 3
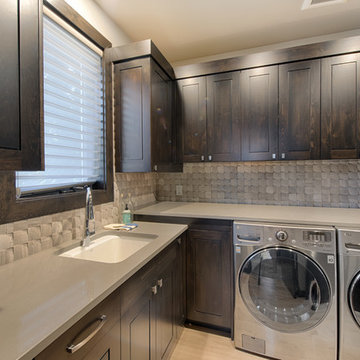
Photo of a large contemporary galley utility room in Boise with an undermount sink, flat-panel cabinets, dark wood cabinets, grey walls, ceramic floors, a side-by-side washer and dryer, grey floor and grey benchtop.
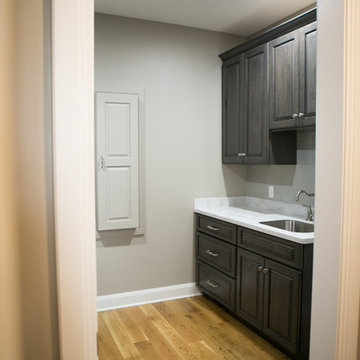
Jennifer Van Elk
Photo of a small transitional galley dedicated laundry room in Indianapolis with an undermount sink, raised-panel cabinets, dark wood cabinets, grey walls, medium hardwood floors, a side-by-side washer and dryer, brown floor and white benchtop.
Photo of a small transitional galley dedicated laundry room in Indianapolis with an undermount sink, raised-panel cabinets, dark wood cabinets, grey walls, medium hardwood floors, a side-by-side washer and dryer, brown floor and white benchtop.
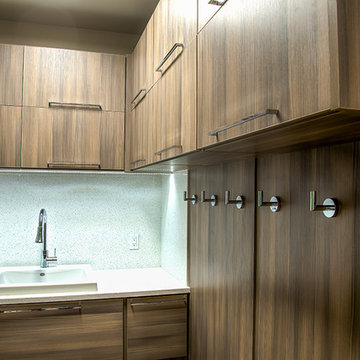
Mid-sized modern u-shaped dedicated laundry room in Miami with flat-panel cabinets, dark wood cabinets, a stacked washer and dryer, a drop-in sink, porcelain floors and beige floor.
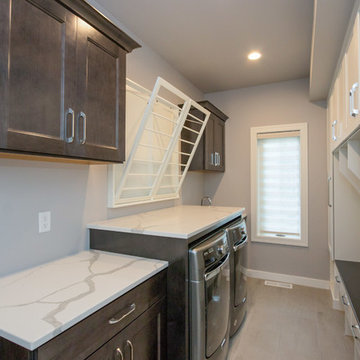
Photo of a mid-sized transitional galley utility room in Cedar Rapids with an utility sink, recessed-panel cabinets, dark wood cabinets, quartz benchtops, grey walls, porcelain floors, a side-by-side washer and dryer, brown floor and white benchtop.
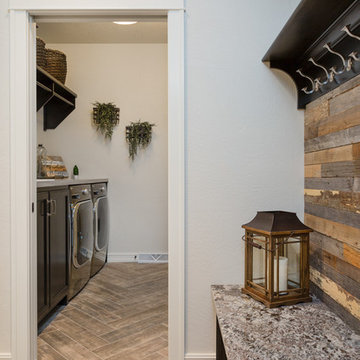
With a beautiful light taupe color pallet, this shabby chic retreat combines beautiful natural stone and rustic barn board wood to create a farmhouse like abode. High ceilings, open floor plans and unique design touches all work together in creating this stunning retreat.
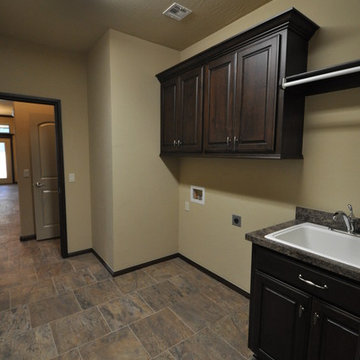
Large traditional single-wall dedicated laundry room in Oklahoma City with a single-bowl sink, raised-panel cabinets, dark wood cabinets, laminate benchtops, beige walls, a side-by-side washer and dryer and slate floors.
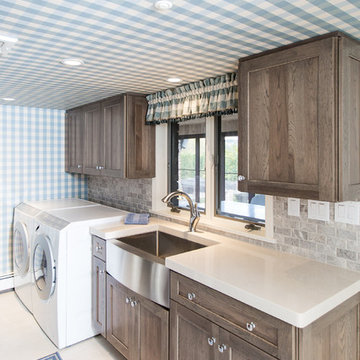
Design ideas for a mid-sized country galley dedicated laundry room in Other with shaker cabinets, solid surface benchtops, grey splashback, subway tile splashback, a farmhouse sink, ceramic floors, a side-by-side washer and dryer, beige benchtop and dark wood cabinets.
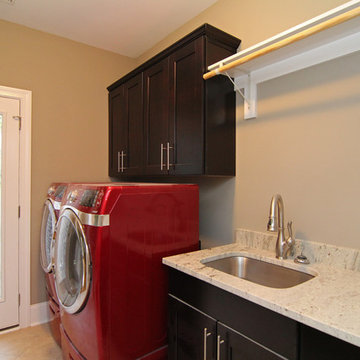
This laundry room is packed with purpose, with shelving, a hanging rod, sink, folding counter top, upper and lower cabinets, and washer/dryers with drawer storage.
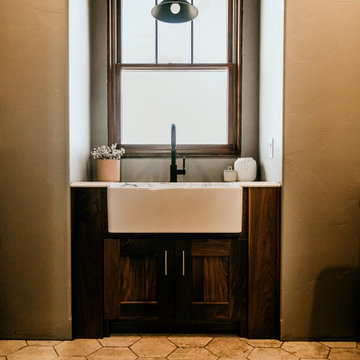
This is an example of a large country u-shaped dedicated laundry room in Other with a farmhouse sink, shaker cabinets, dark wood cabinets, quartz benchtops, grey walls, travertine floors, a side-by-side washer and dryer, beige floor and white benchtop.
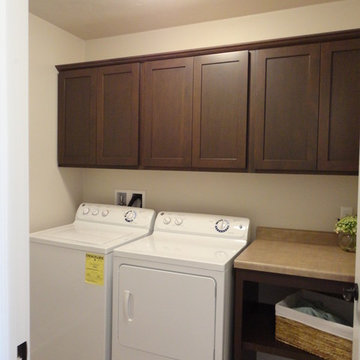
Hillcrest Builders invites you to enjoy the 2,892 sq. ft. two story “Balmore II”. This home has 3 bedrooms, 2.5 baths, and includes a 3+ car garage. The Rear Foyer has been designed for organization and ease with an over sized Mudroom. The main living space connects a Kitchen featuring a deluxe island for entertaining, a message center, and a walk-in pantry for ample storage with a huge Dining Area with lots of windows and adjacent Living Room with fireplace, all in an open concept layout. The Master Suite is located on the second floor and includes a generous shower and large walk-in closet. There is also a large finished bonus room that can be used as an extra bedroom or office.
Features:
2,892 Sq. Ft.
Welcoming front porch
Master suite with private bath and spacious walk-in closet
Deluxe kitchen
2 x 6 construction
Pella windows
Kohler fixtures
High energy efficient features (zoning, two stage furnace)
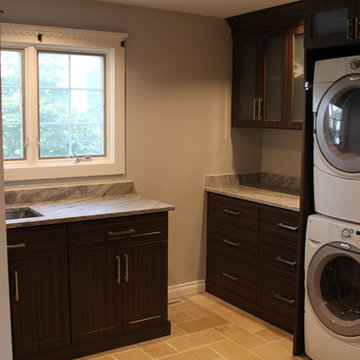
This room offers a huge amount of storage from it's previous design. The glass doors provide some reflection in the room.
Photo of a small transitional l-shaped dedicated laundry room in Detroit with an undermount sink, dark wood cabinets, granite benchtops, grey walls, a stacked washer and dryer, beige floor, brown benchtop, shaker cabinets and concrete floors.
Photo of a small transitional l-shaped dedicated laundry room in Detroit with an undermount sink, dark wood cabinets, granite benchtops, grey walls, a stacked washer and dryer, beige floor, brown benchtop, shaker cabinets and concrete floors.
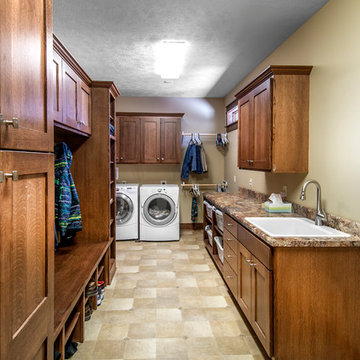
Alan Jackson - Jackson Studios
Inspiration for a mid-sized arts and crafts galley utility room in Omaha with shaker cabinets, laminate benchtops, beige walls, porcelain floors, a side-by-side washer and dryer, dark wood cabinets and a drop-in sink.
Inspiration for a mid-sized arts and crafts galley utility room in Omaha with shaker cabinets, laminate benchtops, beige walls, porcelain floors, a side-by-side washer and dryer, dark wood cabinets and a drop-in sink.
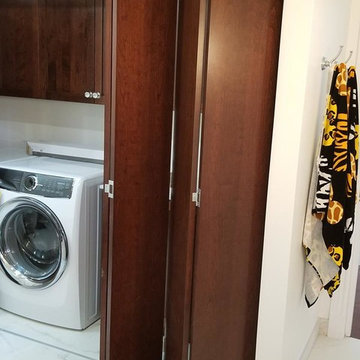
Small traditional single-wall laundry cupboard in Toronto with shaker cabinets, dark wood cabinets, white walls and a side-by-side washer and dryer.
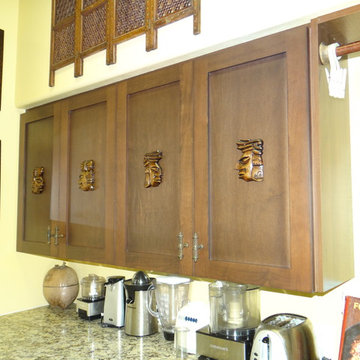
The wooden heads were saved for this special project. The doors are a simple shaker door but look rustic by combining the dark stain and adding a rust colored heavy knob.
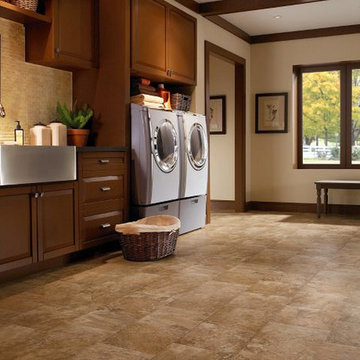
This is an example of a large transitional single-wall laundry room in Other with a side-by-side washer and dryer, a farmhouse sink, raised-panel cabinets, dark wood cabinets, beige walls, vinyl floors and beige floor.
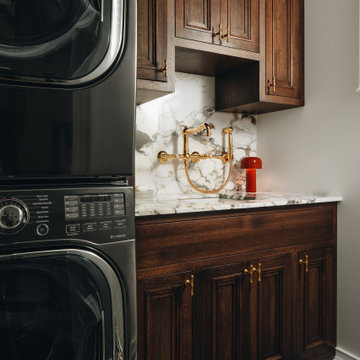
Still dreaming about this stunning laundry room complete with quarter sawn stained oak custom cabinetry. One of our favorite projects with @abbieanderson ✨
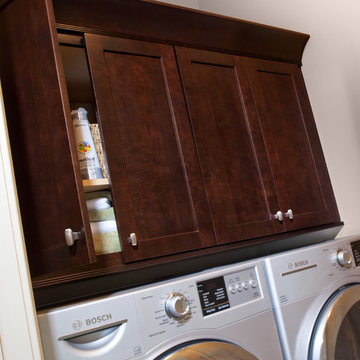
Photo of a mid-sized traditional single-wall dedicated laundry room in New York with shaker cabinets, dark wood cabinets, grey walls and a side-by-side washer and dryer.
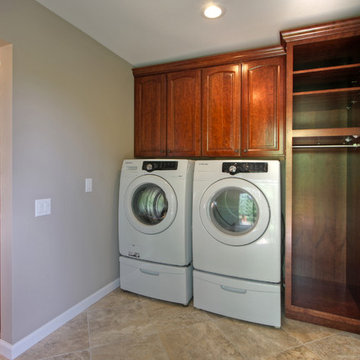
Adjacent to the kitchen is a utility room that leads to both the garage and the backyard. It serves as a combination drop zone, mud room and laundry room. Shown are Wellborn cabinets that comprise the drop zone, and provides counterspace for folding clothes or charging gadgets.
Photo by Toby Weiss for MBA.
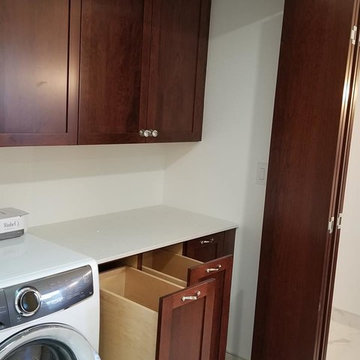
Photo of a small traditional single-wall laundry cupboard in Toronto with shaker cabinets, dark wood cabinets, white walls and a side-by-side washer and dryer.
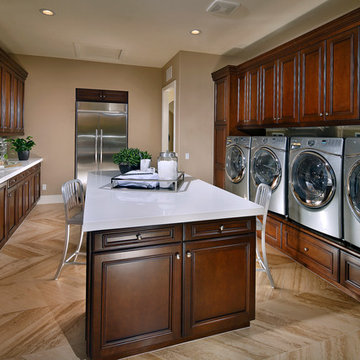
AG Photography
Expansive traditional u-shaped utility room in San Diego with recessed-panel cabinets, quartz benchtops and dark wood cabinets.
Expansive traditional u-shaped utility room in San Diego with recessed-panel cabinets, quartz benchtops and dark wood cabinets.
Brown Laundry Room Design Ideas with Dark Wood Cabinets
9