Brown Laundry Room Design Ideas with Grey Benchtop
Refine by:
Budget
Sort by:Popular Today
121 - 140 of 452 photos
Item 1 of 3

This is an example of a large beach style galley laundry cupboard in Other with a farmhouse sink, recessed-panel cabinets, blue cabinets, white splashback, ceramic splashback, white walls, ceramic floors, a side-by-side washer and dryer, grey floor and grey benchtop.
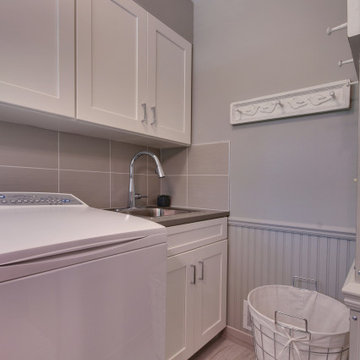
This space was really enhanced with Matt Light Gray 12 x 24 Evolution ceramic tile on the floor from Virginia Tile and 10 x 22 Aviano Greige wall tile from Daltile with a metal edge. This space also is a small powder room off the kitchen and immediately accessible from the garage entry.
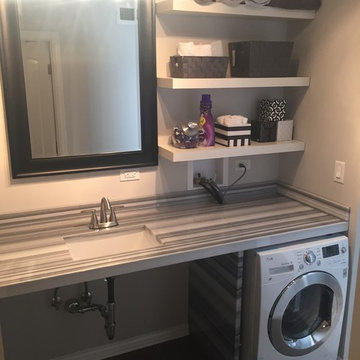
Equador Marble
Mitered edge profile
Design ideas for a small contemporary single-wall laundry room in Chicago with an undermount sink, open cabinets, white cabinets, marble benchtops, grey walls, porcelain floors, grey floor and grey benchtop.
Design ideas for a small contemporary single-wall laundry room in Chicago with an undermount sink, open cabinets, white cabinets, marble benchtops, grey walls, porcelain floors, grey floor and grey benchtop.

Photo of a mid-sized asian single-wall dedicated laundry room in Los Angeles with louvered cabinets, medium wood cabinets, laminate benchtops, white splashback, ceramic splashback, white walls, ceramic floors, a stacked washer and dryer, grey floor and grey benchtop.

Design ideas for a large contemporary galley utility room in Other with a drop-in sink, flat-panel cabinets, light wood cabinets, concrete benchtops, timber splashback, slate floors, a stacked washer and dryer, grey benchtop, wood and wood walls.
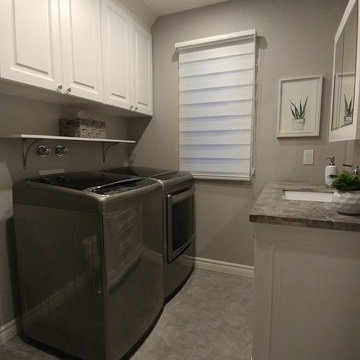
Small powder room / laundry room update.
Small transitional galley utility room in Montreal with a single-bowl sink, raised-panel cabinets, white cabinets, quartzite benchtops, grey walls, vinyl floors, a side-by-side washer and dryer, grey floor and grey benchtop.
Small transitional galley utility room in Montreal with a single-bowl sink, raised-panel cabinets, white cabinets, quartzite benchtops, grey walls, vinyl floors, a side-by-side washer and dryer, grey floor and grey benchtop.
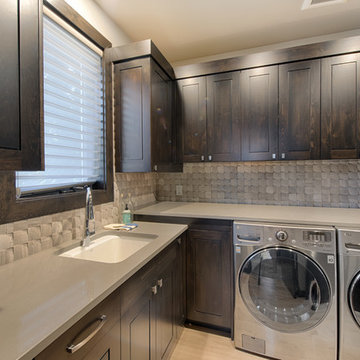
Photo of a large contemporary galley utility room in Boise with an undermount sink, flat-panel cabinets, dark wood cabinets, grey walls, ceramic floors, a side-by-side washer and dryer, grey floor and grey benchtop.
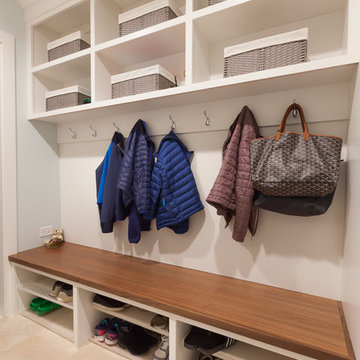
Elizabeth Steiner Photography
Design ideas for a mid-sized transitional u-shaped utility room in Chicago with an undermount sink, shaker cabinets, white cabinets, quartz benchtops, blue walls, marble floors, a side-by-side washer and dryer, beige floor and grey benchtop.
Design ideas for a mid-sized transitional u-shaped utility room in Chicago with an undermount sink, shaker cabinets, white cabinets, quartz benchtops, blue walls, marble floors, a side-by-side washer and dryer, beige floor and grey benchtop.
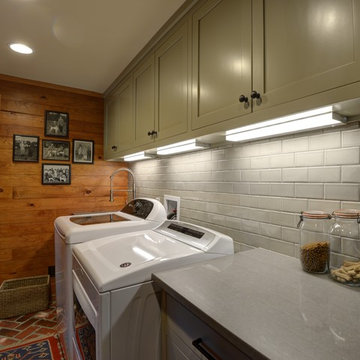
JR Rhodenizer
Design ideas for a mid-sized country galley utility room in Atlanta with an undermount sink, shaker cabinets, grey cabinets, quartz benchtops, brick floors, a side-by-side washer and dryer, red floor and grey benchtop.
Design ideas for a mid-sized country galley utility room in Atlanta with an undermount sink, shaker cabinets, grey cabinets, quartz benchtops, brick floors, a side-by-side washer and dryer, red floor and grey benchtop.
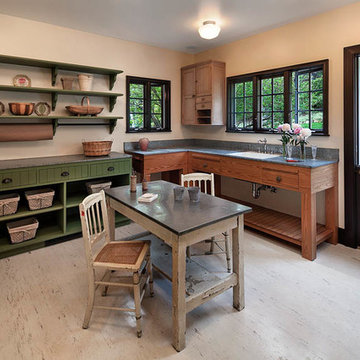
Design ideas for a large country u-shaped utility room in Santa Barbara with a drop-in sink, open cabinets, green cabinets, solid surface benchtops, beige walls, a side-by-side washer and dryer and grey benchtop.
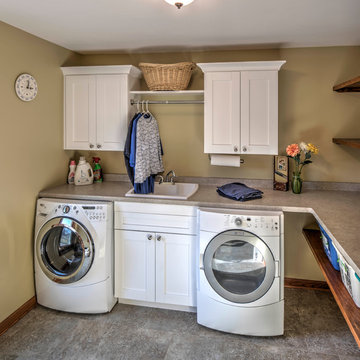
Mark Heffron
Design ideas for a mid-sized traditional dedicated laundry room in Milwaukee with a drop-in sink, raised-panel cabinets, white cabinets, laminate benchtops, ceramic floors, a side-by-side washer and dryer, beige walls, grey floor and grey benchtop.
Design ideas for a mid-sized traditional dedicated laundry room in Milwaukee with a drop-in sink, raised-panel cabinets, white cabinets, laminate benchtops, ceramic floors, a side-by-side washer and dryer, beige walls, grey floor and grey benchtop.
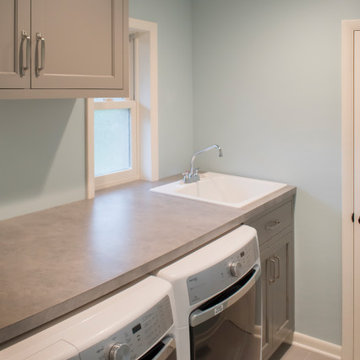
Newly added laundry room
Small transitional galley dedicated laundry room in Other with an utility sink, recessed-panel cabinets, grey cabinets, laminate benchtops, blue walls, ceramic floors, an integrated washer and dryer, beige floor and grey benchtop.
Small transitional galley dedicated laundry room in Other with an utility sink, recessed-panel cabinets, grey cabinets, laminate benchtops, blue walls, ceramic floors, an integrated washer and dryer, beige floor and grey benchtop.
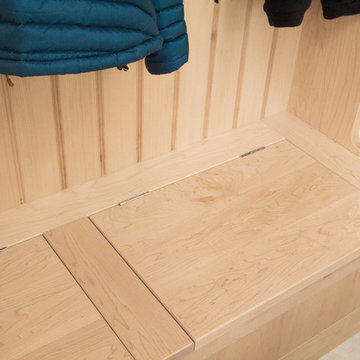
Maple shaker style boot room and fitted storage cupboards installed in the utility room of a beautiful period property in Sefton Village. The centrepiece is the settle with canopy which provides a large storage area beneath the double flip up lids and hanging space for a large number of coats, hats and scalves. Handcrafted in Lancashire using solid maple.
Photos: Ian Hampson (icadworx.co.uk)
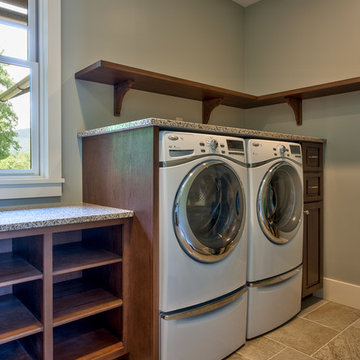
Small traditional l-shaped dedicated laundry room in Other with an undermount sink, raised-panel cabinets, dark wood cabinets, granite benchtops, grey walls, ceramic floors, a side-by-side washer and dryer, grey floor and grey benchtop.
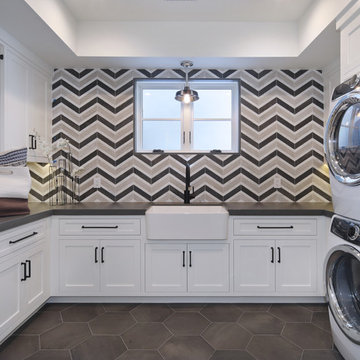
Jeri Koegel
Inspiration for a transitional u-shaped dedicated laundry room in Orange County with a farmhouse sink, shaker cabinets, white cabinets, multi-coloured walls, a stacked washer and dryer, grey floor and grey benchtop.
Inspiration for a transitional u-shaped dedicated laundry room in Orange County with a farmhouse sink, shaker cabinets, white cabinets, multi-coloured walls, a stacked washer and dryer, grey floor and grey benchtop.
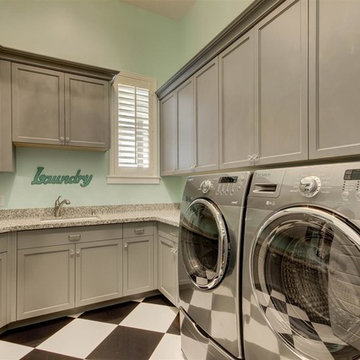
Photo of a mid-sized transitional u-shaped laundry cupboard in Phoenix with an undermount sink, recessed-panel cabinets, grey cabinets, granite benchtops, blue walls, ceramic floors, a side-by-side washer and dryer, multi-coloured floor and grey benchtop.
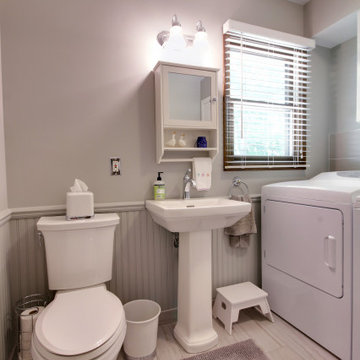
This space was really enhanced with Matt Light Gray 12 x 24 Evolution ceramic tile on the floor from Virginia Tile and 10 x 22 Aviano Greige wall tile from Daltile with a metal edge. This space also is a small powder room off the kitchen and immediately accessible from the garage entry.
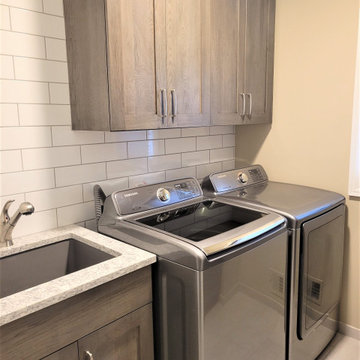
Cabinetry: Showplace EVO
Style: Pierce w/ Five Piece Drawer Headers
Finish: Hickory - Flagstone
Countertop: (Solid Surfaces Unlimited) Reflections Quartz
Sink: Blanco Liven Gray Laundry Sink
Faucet: Delta Foundations in Stainless
Hardware: (Hardware Resources) Milan Pull in Satin Nickel
Tile: (Virginia Tile) Backsplash - 4” x 12” Delray White Caps Gloss; (Genesee Tile) Floor – 12” x 24” Fray Metal White w/ Matching Bullnose
Designer: Andrea Yeip
Contractor: NJB Construction
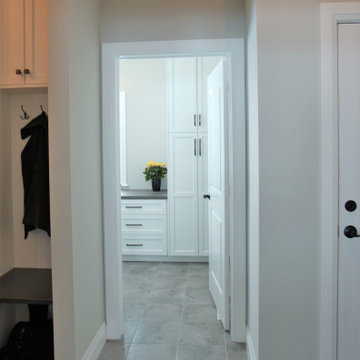
Photo of a large transitional galley dedicated laundry room in Toronto with a drop-in sink, shaker cabinets, white cabinets, laminate benchtops, grey walls, porcelain floors, a side-by-side washer and dryer, grey floor and grey benchtop.
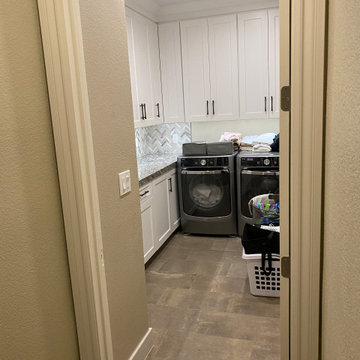
Photo of a mid-sized modern l-shaped dedicated laundry room in Las Vegas with a single-bowl sink, beaded inset cabinets, white cabinets, granite benchtops, grey splashback, cement tile splashback, beige walls, ceramic floors, a side-by-side washer and dryer, beige floor and grey benchtop.
Brown Laundry Room Design Ideas with Grey Benchtop
7