Brown Laundry Room Design Ideas with Timber Splashback
Refine by:
Budget
Sort by:Popular Today
1 - 20 of 27 photos
Item 1 of 3

Transitional laundry room interior design in Austin, Texas.
Design ideas for a transitional laundry room in Austin with soapstone benchtops, timber splashback, a stacked washer and dryer, black benchtop and planked wall panelling.
Design ideas for a transitional laundry room in Austin with soapstone benchtops, timber splashback, a stacked washer and dryer, black benchtop and planked wall panelling.

The patterned floor continues into the laundry room where double sets of appliances and plenty of countertops and storage helps the family manage household demands.
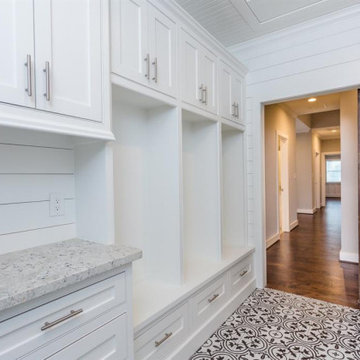
Laundry room with flush inset shaker style doors/drawers, shiplap, v groove ceiling, extra storage/cubbies
Photo of a large modern laundry room in Houston with white cabinets, granite benchtops, white splashback, timber splashback, white walls, ceramic floors, a side-by-side washer and dryer, multi-coloured floor, multi-coloured benchtop, timber, planked wall panelling, an undermount sink and shaker cabinets.
Photo of a large modern laundry room in Houston with white cabinets, granite benchtops, white splashback, timber splashback, white walls, ceramic floors, a side-by-side washer and dryer, multi-coloured floor, multi-coloured benchtop, timber, planked wall panelling, an undermount sink and shaker cabinets.

Customized cabinetry is used in this drop zone area in the laundry/mudroom to accommodate a kimchi refrigerator. Design and construction by Meadowlark Design + Build in Ann Arbor, Michigan. Professional photography by Sean Carter.
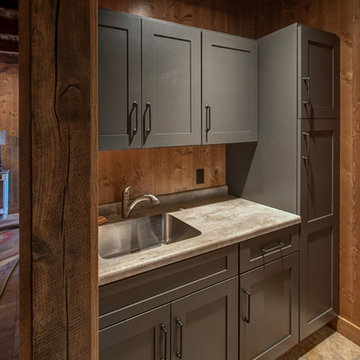
Woodland Cabinetry
Wood Specie: Maple
Door Style: Mission
Finish: Forge
Photo of a mid-sized country single-wall laundry room in Minneapolis with a single-bowl sink, flat-panel cabinets, grey cabinets, laminate benchtops and timber splashback.
Photo of a mid-sized country single-wall laundry room in Minneapolis with a single-bowl sink, flat-panel cabinets, grey cabinets, laminate benchtops and timber splashback.

Large modern u-shaped dedicated laundry room in San Francisco with a farmhouse sink, shaker cabinets, white cabinets, marble benchtops, white splashback, timber splashback, white walls, light hardwood floors, a side-by-side washer and dryer, white benchtop, vaulted and planked wall panelling.

Design ideas for a large contemporary galley utility room in Other with a drop-in sink, flat-panel cabinets, light wood cabinets, concrete benchtops, timber splashback, slate floors, a stacked washer and dryer, grey benchtop, wood and wood walls.
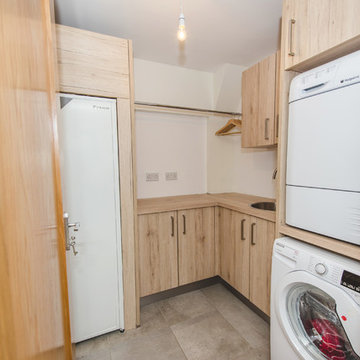
This two tone kitchen is so well matched.Light and bright with a warmth through out. Kitchen table matching worktops and the same timber wrapping the kitchen. Very modern touch with the handleless island.David Murphy photography
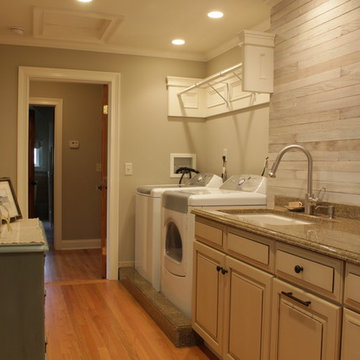
Laundry room with farmhouse accents
Photo Credit: N. Leonard
Large country single-wall utility room in New York with an undermount sink, raised-panel cabinets, beige cabinets, granite benchtops, grey walls, medium hardwood floors, a side-by-side washer and dryer, brown floor, grey splashback, timber splashback and planked wall panelling.
Large country single-wall utility room in New York with an undermount sink, raised-panel cabinets, beige cabinets, granite benchtops, grey walls, medium hardwood floors, a side-by-side washer and dryer, brown floor, grey splashback, timber splashback and planked wall panelling.

Relocating the kitchen in a whole-house renovation/addition project gave us space for a new pantry and this convenient laundry room.
© Jeffrey Totaro, 2023

This is an example of a large country galley dedicated laundry room in Chicago with a single-bowl sink, shaker cabinets, white cabinets, quartzite benchtops, green splashback, timber splashback, green walls, ceramic floors, a side-by-side washer and dryer, grey floor, black benchtop, vaulted and wallpaper.

Photo of a large country laundry room in Portland with brown cabinets, wood benchtops, brown splashback, timber splashback, grey walls, ceramic floors, grey floor and brown benchtop.
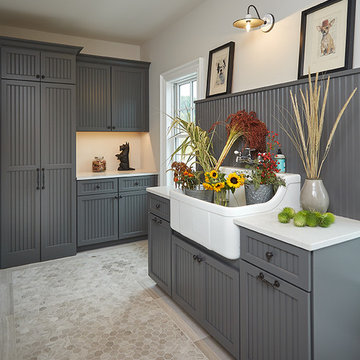
Traditional laundry room with a farmhouse sink, grey cabinets, grey splashback, timber splashback, a concealed washer and dryer, beige floor, white benchtop and grey walls.

Who wouldn't want to do laundry here. So much space. Butcher block countertop for folding clothes. The floor is luxury vinyl tile.
Inspiration for a large transitional single-wall utility room in Atlanta with a single-bowl sink, shaker cabinets, white cabinets, wood benchtops, white splashback, timber splashback, grey walls, vinyl floors, a side-by-side washer and dryer, grey floor, brown benchtop and wood walls.
Inspiration for a large transitional single-wall utility room in Atlanta with a single-bowl sink, shaker cabinets, white cabinets, wood benchtops, white splashback, timber splashback, grey walls, vinyl floors, a side-by-side washer and dryer, grey floor, brown benchtop and wood walls.
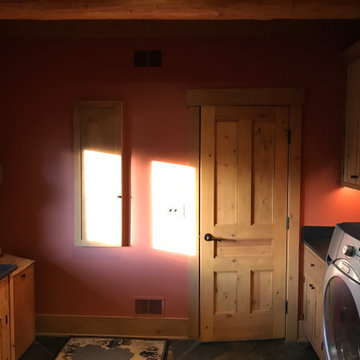
Before Start of Services
Prepared and Covered all Flooring, Furnishings and Logs Patched all Cracks, Nail Holes, Dents and Dings
Lightly Pole Sanded Walls for a smooth finish
Spot Primed all Patches
Painted all Ceilings and Walls
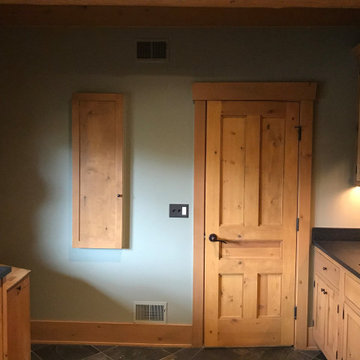
Upon Completion
Mid-sized traditional l-shaped dedicated laundry room in Chicago with a farmhouse sink, shaker cabinets, brown cabinets, granite benchtops, green splashback, timber splashback, green walls, slate floors, a side-by-side washer and dryer, brown floor, black benchtop, wood walls and exposed beam.
Mid-sized traditional l-shaped dedicated laundry room in Chicago with a farmhouse sink, shaker cabinets, brown cabinets, granite benchtops, green splashback, timber splashback, green walls, slate floors, a side-by-side washer and dryer, brown floor, black benchtop, wood walls and exposed beam.

A fire in the Utility room devastated the front of this property. Extensive heat and smoke damage was apparent to all rooms.
This is an example of an expansive traditional l-shaped utility room in Hampshire with a drop-in sink, shaker cabinets, green cabinets, laminate benchtops, beige splashback, yellow walls, a side-by-side washer and dryer, brown benchtop, vaulted, timber splashback, laminate floors and grey floor.
This is an example of an expansive traditional l-shaped utility room in Hampshire with a drop-in sink, shaker cabinets, green cabinets, laminate benchtops, beige splashback, yellow walls, a side-by-side washer and dryer, brown benchtop, vaulted, timber splashback, laminate floors and grey floor.
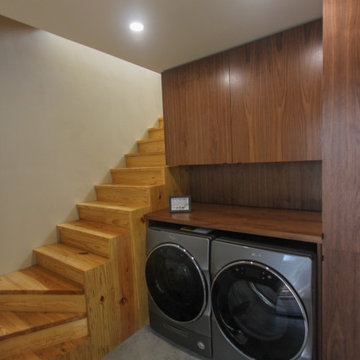
Laundry area with stairs and walnut paneling.
Modern utility room in Austin with flat-panel cabinets, medium wood cabinets, wood benchtops, brown splashback, timber splashback, beige walls, concrete floors, a side-by-side washer and dryer, grey floor and brown benchtop.
Modern utility room in Austin with flat-panel cabinets, medium wood cabinets, wood benchtops, brown splashback, timber splashback, beige walls, concrete floors, a side-by-side washer and dryer, grey floor and brown benchtop.
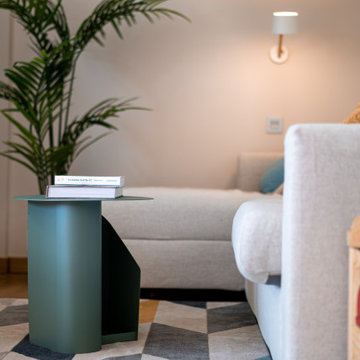
Photo of a mid-sized scandinavian single-wall utility room in Other with flat-panel cabinets, white cabinets, wood benchtops, brown splashback, timber splashback, white walls, laminate floors, an integrated washer and dryer, brown floor and brown benchtop.
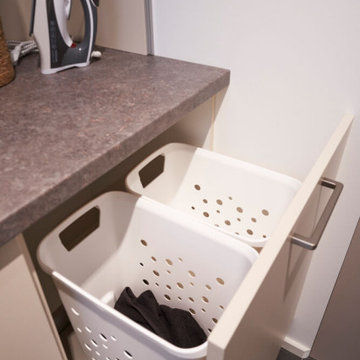
Contemporary Laundry Room, Creme White Laminate
This is an example of a mid-sized contemporary galley dedicated laundry room in Atlanta with an integrated sink, flat-panel cabinets, white cabinets, laminate benchtops, grey splashback, timber splashback, concrete floors, grey floor and grey benchtop.
This is an example of a mid-sized contemporary galley dedicated laundry room in Atlanta with an integrated sink, flat-panel cabinets, white cabinets, laminate benchtops, grey splashback, timber splashback, concrete floors, grey floor and grey benchtop.
Brown Laundry Room Design Ideas with Timber Splashback
1