Brown Laundry Room Design Ideas with Travertine Floors
Refine by:
Budget
Sort by:Popular Today
1 - 20 of 227 photos
Item 1 of 3
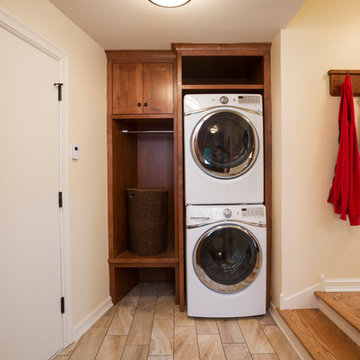
Landmark Photography
This is an example of a small traditional single-wall utility room in Minneapolis with recessed-panel cabinets, medium wood cabinets, beige walls, travertine floors and a stacked washer and dryer.
This is an example of a small traditional single-wall utility room in Minneapolis with recessed-panel cabinets, medium wood cabinets, beige walls, travertine floors and a stacked washer and dryer.
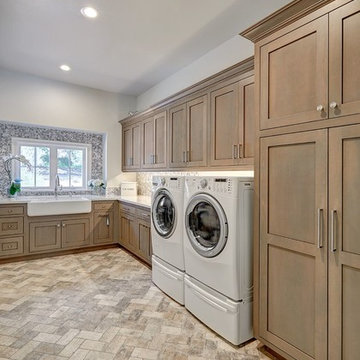
Photo of a large traditional l-shaped dedicated laundry room in Sacramento with a farmhouse sink, shaker cabinets, dark wood cabinets, grey walls, travertine floors, a side-by-side washer and dryer and multi-coloured floor.
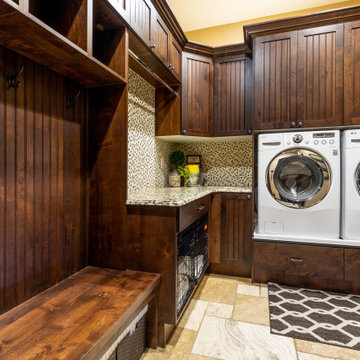
This is an example of a country laundry room in Other with granite benchtops, travertine floors and a side-by-side washer and dryer.
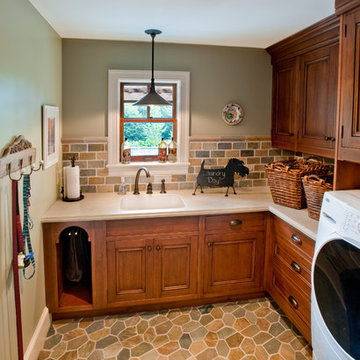
Speckman Photography
Photo of a mid-sized country l-shaped dedicated laundry room in Other with an integrated sink, medium wood cabinets, solid surface benchtops, grey walls, a side-by-side washer and dryer, travertine floors, beige floor and recessed-panel cabinets.
Photo of a mid-sized country l-shaped dedicated laundry room in Other with an integrated sink, medium wood cabinets, solid surface benchtops, grey walls, a side-by-side washer and dryer, travertine floors, beige floor and recessed-panel cabinets.
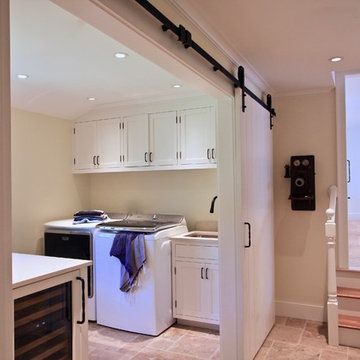
Mid-sized traditional single-wall utility room in New York with an undermount sink, white cabinets, travertine floors, a side-by-side washer and dryer, beige floor, shaker cabinets, solid surface benchtops and beige walls.
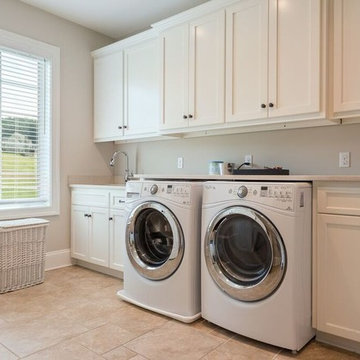
This is an example of a large traditional single-wall dedicated laundry room in Other with an undermount sink, shaker cabinets, white cabinets, granite benchtops, beige walls, travertine floors, a side-by-side washer and dryer and beige floor.
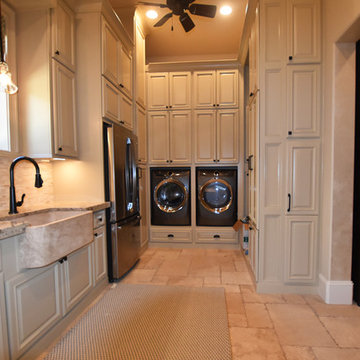
Grary Keith Jackson Design Inc, Architect
Matt McGhee, Builder
Interior Design Concepts, Interior Designer
Photo of an expansive mediterranean u-shaped laundry room in Houston with a farmhouse sink, raised-panel cabinets, beige cabinets, granite benchtops, beige walls, travertine floors and a side-by-side washer and dryer.
Photo of an expansive mediterranean u-shaped laundry room in Houston with a farmhouse sink, raised-panel cabinets, beige cabinets, granite benchtops, beige walls, travertine floors and a side-by-side washer and dryer.
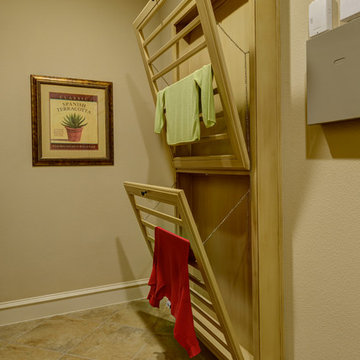
Mid-sized mediterranean dedicated laundry room in Dallas with beige walls and travertine floors.
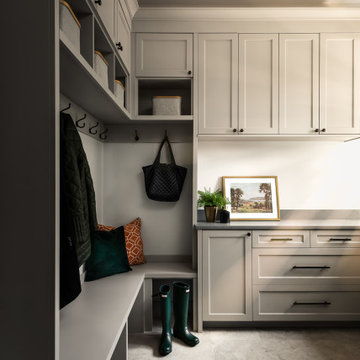
This stunning home is a combination of the best of traditional styling with clean and modern design, creating a look that will be as fresh tomorrow as it is today. Traditional white painted cabinetry in the kitchen, combined with the slab backsplash, a simpler door style and crown moldings with straight lines add a sleek, non-fussy style. An architectural hood with polished brass accents and stainless steel appliances dress up this painted kitchen for upscale, contemporary appeal. The kitchen islands offers a notable color contrast with their rich, dark, gray finish.
The stunning bar area is the entertaining hub of the home. The second bar allows the homeowners an area for their guests to hang out and keeps them out of the main work zone.
The family room used to be shut off from the kitchen. Opening up the wall between the two rooms allows for the function of modern living. The room was full of built ins that were removed to give the clean esthetic the homeowners wanted. It was a joy to redesign the fireplace to give it the contemporary feel they longed for.
Their used to be a large angled wall in the kitchen (the wall the double oven and refrigerator are on) by straightening that out, the homeowners gained better function in the kitchen as well as allowing for the first floor laundry to now double as a much needed mudroom room as well.
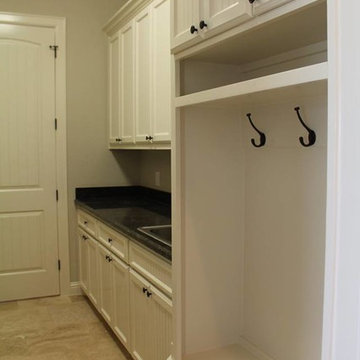
This is an example of a mid-sized traditional single-wall utility room in Houston with a drop-in sink, recessed-panel cabinets, white cabinets, granite benchtops, beige walls and travertine floors.
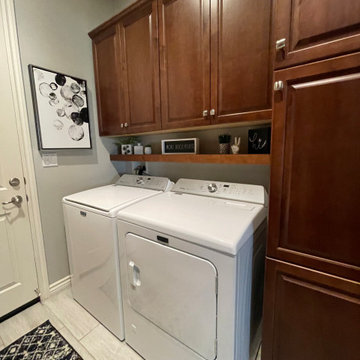
We added a matching utility cabinet, and floating shelf to the laundry and matched existing cabinetry.
Inspiration for a mid-sized transitional u-shaped dedicated laundry room in Other with raised-panel cabinets, brown cabinets, grey walls, travertine floors, a side-by-side washer and dryer and brown floor.
Inspiration for a mid-sized transitional u-shaped dedicated laundry room in Other with raised-panel cabinets, brown cabinets, grey walls, travertine floors, a side-by-side washer and dryer and brown floor.
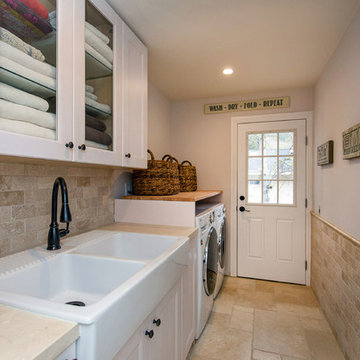
Country laundry room with a butchertop counter for folding and crema marfil countertop around sink.
Small country galley dedicated laundry room in Los Angeles with a farmhouse sink, shaker cabinets, white cabinets, wood benchtops, grey walls, travertine floors, a side-by-side washer and dryer and beige benchtop.
Small country galley dedicated laundry room in Los Angeles with a farmhouse sink, shaker cabinets, white cabinets, wood benchtops, grey walls, travertine floors, a side-by-side washer and dryer and beige benchtop.
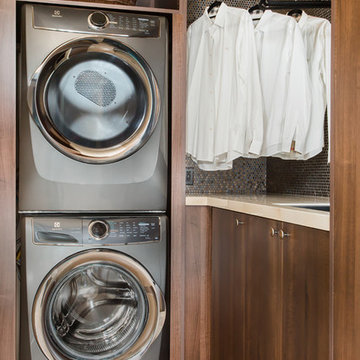
The laundry and storage room is 5.5' wide x 10.2' long with stackable Electrolux appliances, two poles to hang clothes and a countertop to fold them, a sink, a laundry shoot and endless storage.
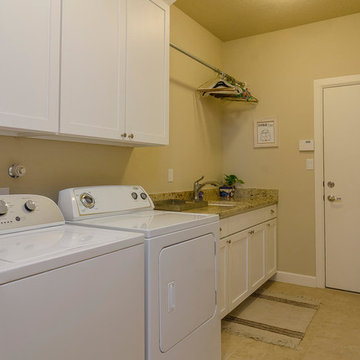
This is an example of a mid-sized traditional single-wall dedicated laundry room in Albuquerque with an undermount sink, shaker cabinets, white cabinets, granite benchtops, beige walls, travertine floors and a side-by-side washer and dryer.
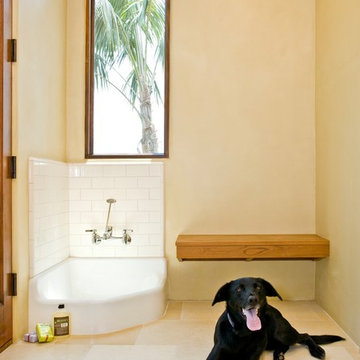
This is an example of a large tropical l-shaped utility room in Santa Barbara with yellow walls, beige floor, an undermount sink, shaker cabinets, white cabinets, travertine floors, a side-by-side washer and dryer and white benchtop.
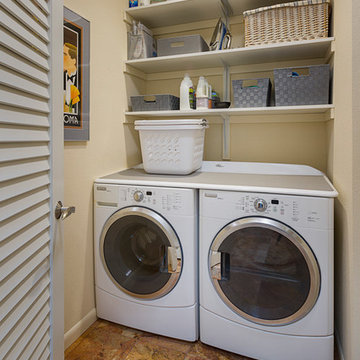
Tucked between the Main House and the Guest Addition is the new Laundry Room. The travertine floor tile continues from the original Kitchen into the Laundry Room.
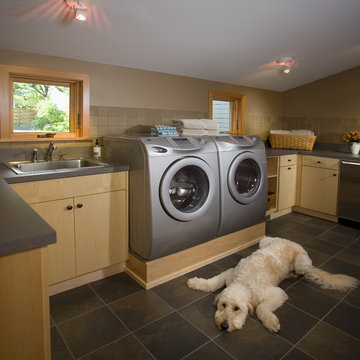
Photography by Andrea Rugg
This is an example of a large contemporary u-shaped dedicated laundry room in Minneapolis with light wood cabinets, a drop-in sink, flat-panel cabinets, solid surface benchtops, beige walls, travertine floors, a side-by-side washer and dryer, grey floor and grey benchtop.
This is an example of a large contemporary u-shaped dedicated laundry room in Minneapolis with light wood cabinets, a drop-in sink, flat-panel cabinets, solid surface benchtops, beige walls, travertine floors, a side-by-side washer and dryer, grey floor and grey benchtop.
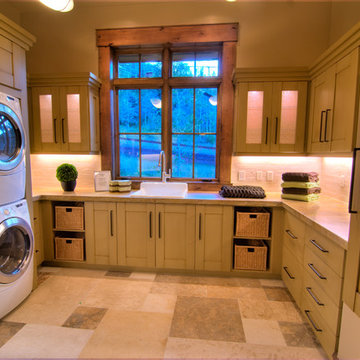
Eric Lasig, Bivian Quinonenz,
Inspiration for a large modern galley utility room in Salt Lake City with a drop-in sink, shaker cabinets, beige cabinets, marble benchtops, beige walls, travertine floors and a stacked washer and dryer.
Inspiration for a large modern galley utility room in Salt Lake City with a drop-in sink, shaker cabinets, beige cabinets, marble benchtops, beige walls, travertine floors and a stacked washer and dryer.
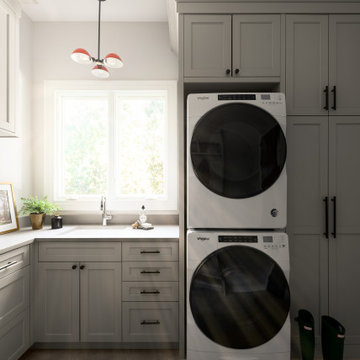
This stunning home is a combination of the best of traditional styling with clean and modern design, creating a look that will be as fresh tomorrow as it is today. Traditional white painted cabinetry in the kitchen, combined with the slab backsplash, a simpler door style and crown moldings with straight lines add a sleek, non-fussy style. An architectural hood with polished brass accents and stainless steel appliances dress up this painted kitchen for upscale, contemporary appeal. The kitchen islands offers a notable color contrast with their rich, dark, gray finish.
The stunning bar area is the entertaining hub of the home. The second bar allows the homeowners an area for their guests to hang out and keeps them out of the main work zone.
The family room used to be shut off from the kitchen. Opening up the wall between the two rooms allows for the function of modern living. The room was full of built ins that were removed to give the clean esthetic the homeowners wanted. It was a joy to redesign the fireplace to give it the contemporary feel they longed for.
Their used to be a large angled wall in the kitchen (the wall the double oven and refrigerator are on) by straightening that out, the homeowners gained better function in the kitchen as well as allowing for the first floor laundry to now double as a much needed mudroom room as well.
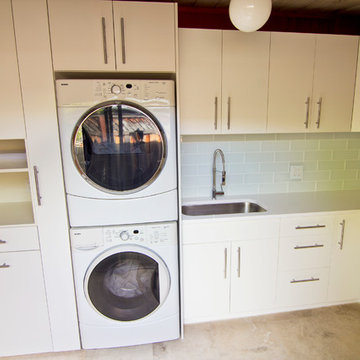
photos by Kyle Chesser, Hands On Studio
Photo of a small midcentury l-shaped utility room in San Francisco with an undermount sink, flat-panel cabinets, white cabinets, quartz benchtops, white walls, travertine floors and a stacked washer and dryer.
Photo of a small midcentury l-shaped utility room in San Francisco with an undermount sink, flat-panel cabinets, white cabinets, quartz benchtops, white walls, travertine floors and a stacked washer and dryer.
Brown Laundry Room Design Ideas with Travertine Floors
1