Brown Laundry Room Design Ideas with White Floor
Refine by:
Budget
Sort by:Popular Today
21 - 40 of 211 photos
Item 1 of 3

This is an example of a mid-sized country galley dedicated laundry room in Chicago with shaker cabinets, yellow cabinets, quartz benchtops, beige splashback, shiplap splashback, beige walls, ceramic floors, a side-by-side washer and dryer, white floor, black benchtop and wallpaper.
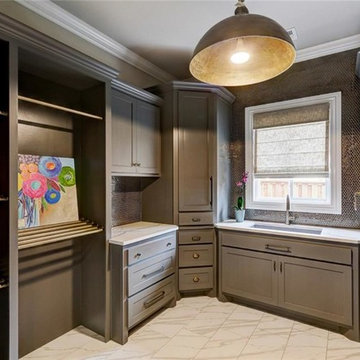
Inspiration for a large transitional u-shaped dedicated laundry room in Charlotte with an undermount sink, shaker cabinets, grey cabinets, beige walls, marble floors, a side-by-side washer and dryer, white floor and quartz benchtops.
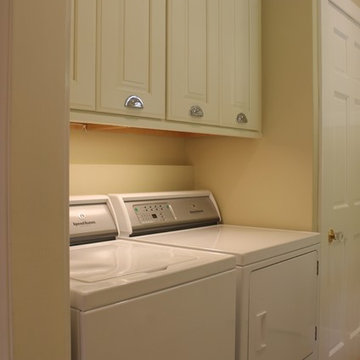
The laundry room between the kitchen and powder room received new cabinets, washer and dryer, cork flooring, as well as the new lighting.
JRY & Co.
Photo of a mid-sized transitional galley dedicated laundry room in Los Angeles with raised-panel cabinets, white cabinets, quartz benchtops, white splashback, ceramic splashback, cork floors, white floor, beige walls and a side-by-side washer and dryer.
Photo of a mid-sized transitional galley dedicated laundry room in Los Angeles with raised-panel cabinets, white cabinets, quartz benchtops, white splashback, ceramic splashback, cork floors, white floor, beige walls and a side-by-side washer and dryer.
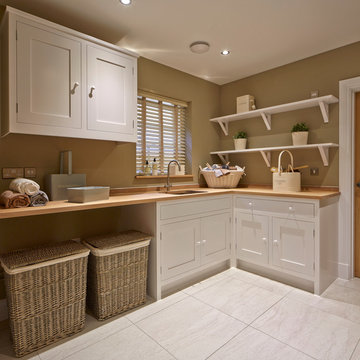
David Parmiter
Photo of a mid-sized country laundry room in Wiltshire with brown walls, wood benchtops, white floor and beige benchtop.
Photo of a mid-sized country laundry room in Wiltshire with brown walls, wood benchtops, white floor and beige benchtop.

With the original, unfinished laundry room located in the enclosed porch with plywood subflooring and bare shiplap on the walls, our client was ready for a change.
To create a functional size laundry/utility room, Blackline Renovations repurposed part of the enclosed porch and slightly expanded into the original kitchen footprint. With a small space to work with, form and function was paramount. Blackline Renovations’ creative solution involved carefully designing an efficient layout with accessible storage. The laundry room was thus designed with floor-to-ceiling cabinetry and a stacked washer/dryer to provide enough space for a folding station and drying area. The lower cabinet beneath the drying area was even customized to conceal and store a cat litter box. Every square inch was wisely utilized to maximize this small space.
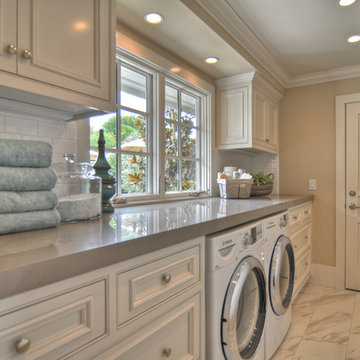
Built, designed & furnished by Spinnaker Development, Newport Beach
Interior Design by Details a Design Firm
Photography by Bowman Group Photography
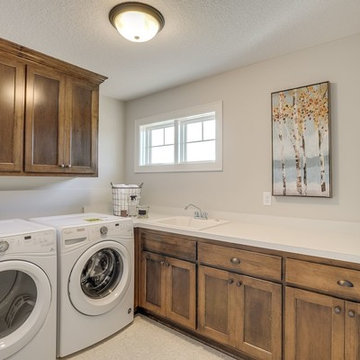
Laundry Room with Front Load Washer & Dryer
Photo of a mid-sized transitional l-shaped dedicated laundry room in Minneapolis with a drop-in sink, beaded inset cabinets, medium wood cabinets, laminate benchtops, grey walls, linoleum floors, a side-by-side washer and dryer and white floor.
Photo of a mid-sized transitional l-shaped dedicated laundry room in Minneapolis with a drop-in sink, beaded inset cabinets, medium wood cabinets, laminate benchtops, grey walls, linoleum floors, a side-by-side washer and dryer and white floor.
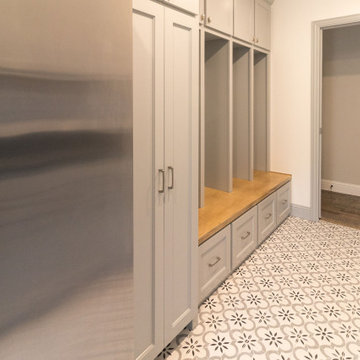
Design ideas for a large transitional galley dedicated laundry room in Dallas with an undermount sink, shaker cabinets, grey cabinets, quartz benchtops, white splashback, mosaic tile splashback, grey walls, porcelain floors, a side-by-side washer and dryer, white floor and black benchtop.
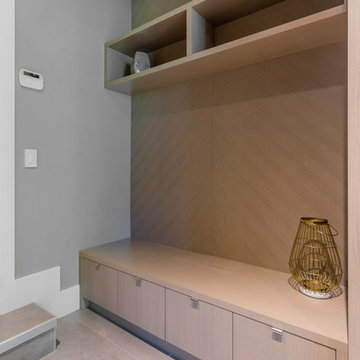
David Kimber
Inspiration for a mid-sized modern laundry room in Vancouver with an undermount sink, flat-panel cabinets, light wood cabinets, grey walls, porcelain floors, a stacked washer and dryer, white floor and white benchtop.
Inspiration for a mid-sized modern laundry room in Vancouver with an undermount sink, flat-panel cabinets, light wood cabinets, grey walls, porcelain floors, a stacked washer and dryer, white floor and white benchtop.
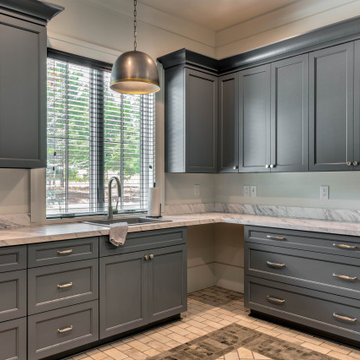
Design ideas for a large transitional u-shaped utility room in Atlanta with a drop-in sink, shaker cabinets, white cabinets, laminate benchtops, white walls, ceramic floors, a side-by-side washer and dryer, white floor, white benchtop and planked wall panelling.
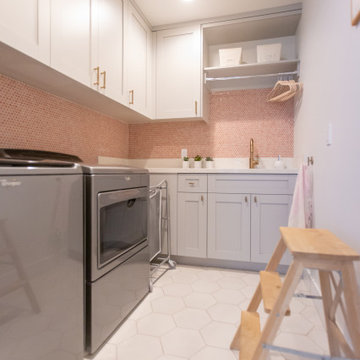
Mid-sized eclectic l-shaped dedicated laundry room in Phoenix with an undermount sink, shaker cabinets, grey cabinets, quartz benchtops, pink splashback, ceramic splashback, white walls, porcelain floors, a side-by-side washer and dryer, white floor and white benchtop.
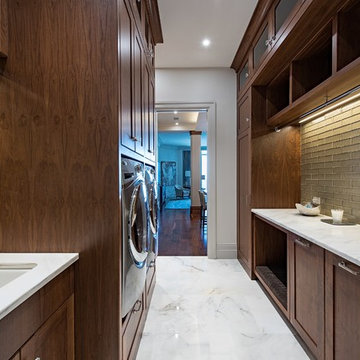
Large beach style laundry room in Other with an undermount sink, flat-panel cabinets, dark wood cabinets, marble benchtops, beige walls, ceramic floors, white floor, white benchtop, grey splashback, mosaic tile splashback and a side-by-side washer and dryer.
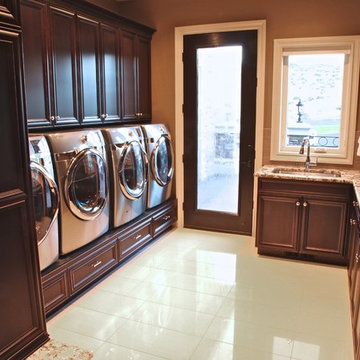
Douglas Browning
Design ideas for a contemporary laundry room in Seattle with white floor.
Design ideas for a contemporary laundry room in Seattle with white floor.
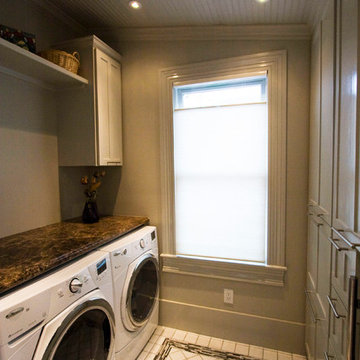
The Laundry / Pantry was designed to pull in elements from the kitchen to this highly used space. To make the space look larger, we installed the tile within the accent tile ("the rug") on the bias.
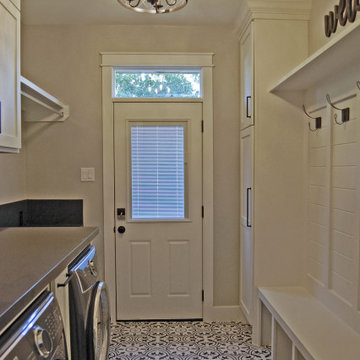
Black and white patterned tile give this room a play on contrast. The under mounted washer and dryer allow for an expansive countertop to fold clothes. A clothes hanging rod to manage dry and wet clothes. Shaker style doors add to the farmhouse look. The room doubles as a laundry and mud room. Shoe storage below a bench seat. Paneled walls with wall hooks. Open display shelf.
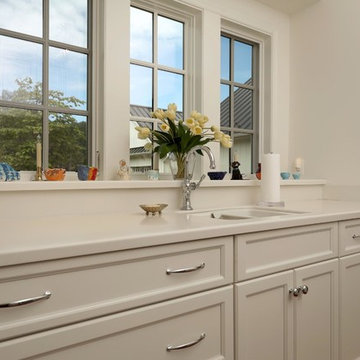
Photo of a mid-sized traditional galley dedicated laundry room in Baltimore with a double-bowl sink, white cabinets, white walls, a side-by-side washer and dryer and white floor.
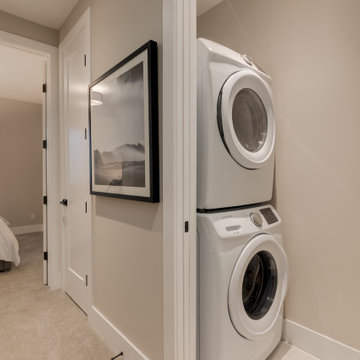
This is an example of a small midcentury single-wall laundry cupboard in Calgary with beige walls, ceramic floors, a stacked washer and dryer and white floor.
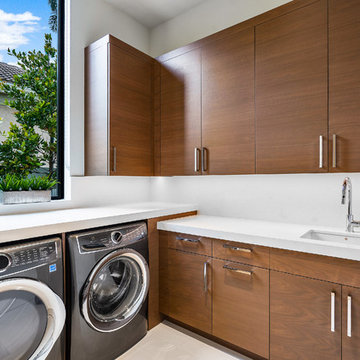
Fully integrated Signature Estate featuring Creston controls and Crestron panelized lighting, and Crestron motorized shades and draperies, whole-house audio and video, HVAC, voice and video communication atboth both the front door and gate. Modern, warm, and clean-line design, with total custom details and finishes. The front includes a serene and impressive atrium foyer with two-story floor to ceiling glass walls and multi-level fire/water fountains on either side of the grand bronze aluminum pivot entry door. Elegant extra-large 47'' imported white porcelain tile runs seamlessly to the rear exterior pool deck, and a dark stained oak wood is found on the stairway treads and second floor. The great room has an incredible Neolith onyx wall and see-through linear gas fireplace and is appointed perfectly for views of the zero edge pool and waterway. The center spine stainless steel staircase has a smoked glass railing and wood handrail.
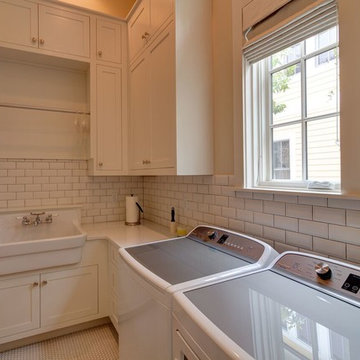
Design ideas for a mid-sized traditional l-shaped dedicated laundry room in Miami with shaker cabinets, white cabinets, quartz benchtops, beige walls, porcelain floors, a side-by-side washer and dryer, white floor and an utility sink.
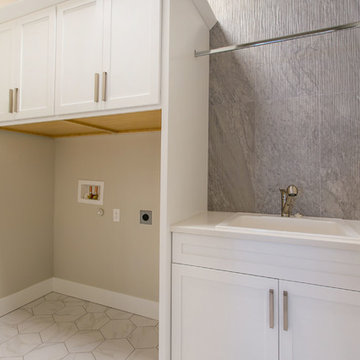
This is an example of a mid-sized single-wall dedicated laundry room in Seattle with an undermount sink, shaker cabinets, white cabinets, quartz benchtops, green walls, marble floors, a stacked washer and dryer, white floor and white benchtop.
Brown Laundry Room Design Ideas with White Floor
2