Brown Laundry Room Design Ideas with White Walls
Refine by:
Budget
Sort by:Popular Today
161 - 180 of 1,644 photos
Item 1 of 3
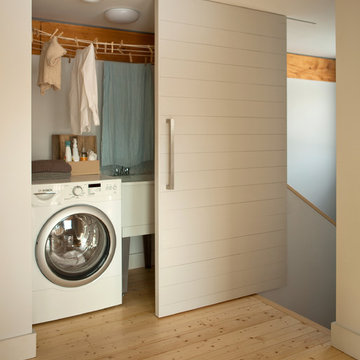
The 1,500 sq. ft. GO Home offers two story living with a combined kitchen/living/dining space on the main level and three bedrooms with full bath on the upper level.
Amenities include covered entry porch, kitchen pantry, powder room, mud room and laundry closet.
LEED Platinum certification; 1st Passive House–certified home in Maine, 12th certified in U.S.; USGBC Residential Project of the Year Award 2011; EcoHome Magazine Design Merit Award, 2011; TreeHugger, Best Passive House of the Year Award 2012
photo by Trent Bell
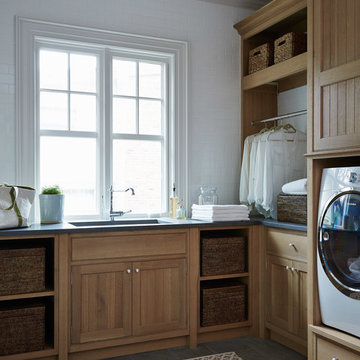
Lucas Allen
Design ideas for a mid-sized traditional l-shaped dedicated laundry room in Jacksonville with an undermount sink, shaker cabinets, medium wood cabinets, white walls, a side-by-side washer and dryer and grey floor.
Design ideas for a mid-sized traditional l-shaped dedicated laundry room in Jacksonville with an undermount sink, shaker cabinets, medium wood cabinets, white walls, a side-by-side washer and dryer and grey floor.
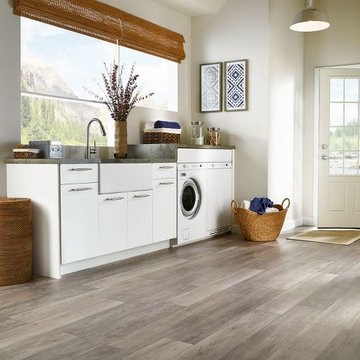
Limed Oak- Chateau Grey
This is an example of a large country single-wall dedicated laundry room in Orlando with a farmhouse sink, flat-panel cabinets, white cabinets, white walls, vinyl floors and a side-by-side washer and dryer.
This is an example of a large country single-wall dedicated laundry room in Orlando with a farmhouse sink, flat-panel cabinets, white cabinets, white walls, vinyl floors and a side-by-side washer and dryer.

With no room for a large laundry room, we took an existing hallway closet, removed the header, and created doors that slide back for a functional, yet hidden- laundry area. Pulls are Rocky Mountain Hardare.
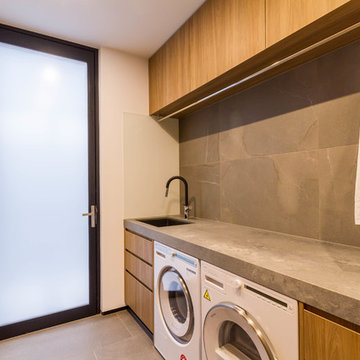
This is an example of a large modern galley dedicated laundry room in Melbourne with an undermount sink, flat-panel cabinets, medium wood cabinets, quartz benchtops, white walls, porcelain floors, a side-by-side washer and dryer, grey floor and grey benchtop.
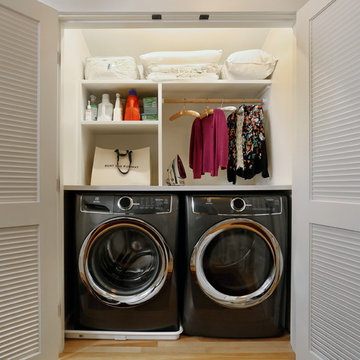
This second floor laundry area was created out of part of an existing master bathroom. It allowed the client to move their laundry station from the basement to the second floor, greatly improving efficiency.
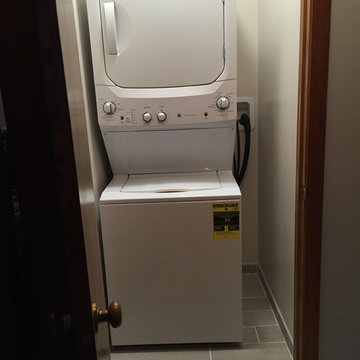
-GE Electric Stacked Laundry Center with 3.2-cu ft Washer and 5.9-cu ft Dryer (White)
Model # GUD27ESSJWW
-Style Selections Leonia Silver Porcelain Tile 6" x 24"
Model # 1095731
-Grout Color Mapei White
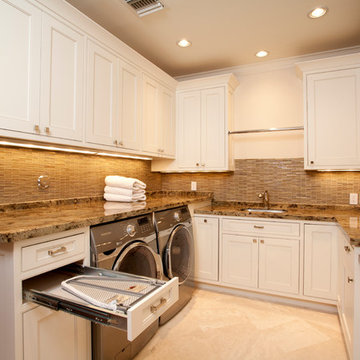
Smart use of strorage means that all that you need to do laundry is within an arms reach. We made the most of this space by hiding the ironing board in the drawer for ease of use and tidiness when the job is complete.
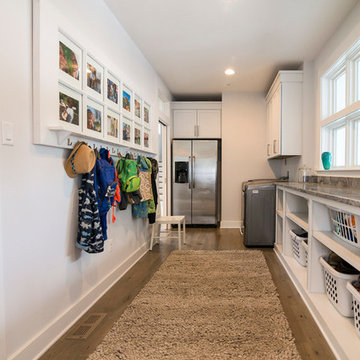
Photo of a large country utility room in Baltimore with open cabinets, white cabinets, laminate benchtops, white walls, medium hardwood floors and a side-by-side washer and dryer.
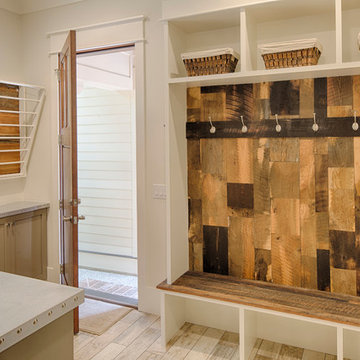
The best of past and present architectural styles combine in this welcoming, farmhouse-inspired design. Clad in low-maintenance siding, the distinctive exterior has plenty of street appeal, with its columned porch, multiple gables, shutters and interesting roof lines. Other exterior highlights included trusses over the garage doors, horizontal lap siding and brick and stone accents. The interior is equally impressive, with an open floor plan that accommodates today’s family and modern lifestyles. An eight-foot covered porch leads into a large foyer and a powder room. Beyond, the spacious first floor includes more than 2,000 square feet, with one side dominated by public spaces that include a large open living room, centrally located kitchen with a large island that seats six and a u-shaped counter plan, formal dining area that seats eight for holidays and special occasions and a convenient laundry and mud room. The left side of the floor plan contains the serene master suite, with an oversized master bath, large walk-in closet and 16 by 18-foot master bedroom that includes a large picture window that lets in maximum light and is perfect for capturing nearby views. Relax with a cup of morning coffee or an evening cocktail on the nearby covered patio, which can be accessed from both the living room and the master bedroom. Upstairs, an additional 900 square feet includes two 11 by 14-foot upper bedrooms with bath and closet and a an approximately 700 square foot guest suite over the garage that includes a relaxing sitting area, galley kitchen and bath, perfect for guests or in-laws.
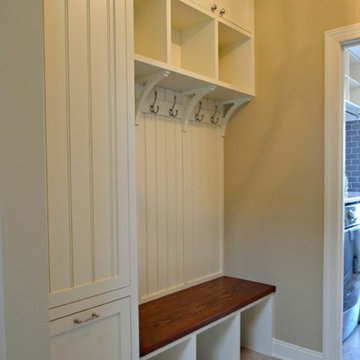
Inspiration for a mid-sized country laundry room in Philadelphia with white walls and ceramic floors.
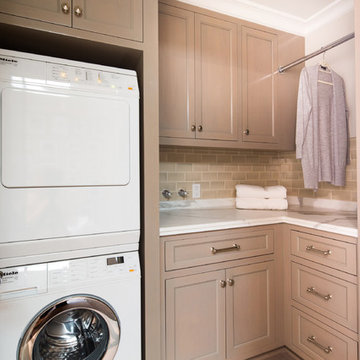
Erika Bierman Photography www.erikabiermanphotography.com
Design ideas for a small traditional l-shaped laundry room in Los Angeles with recessed-panel cabinets, light wood cabinets, white walls, a stacked washer and dryer and white benchtop.
Design ideas for a small traditional l-shaped laundry room in Los Angeles with recessed-panel cabinets, light wood cabinets, white walls, a stacked washer and dryer and white benchtop.
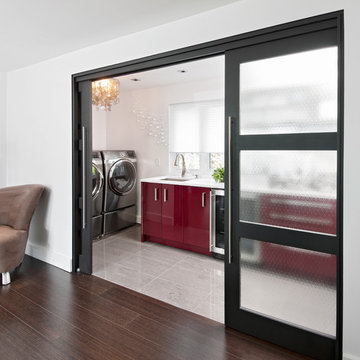
Inspiration for a contemporary laundry room in Ottawa with red cabinets, white walls, grey floor and white benchtop.
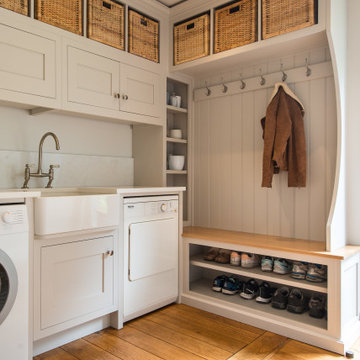
As part of a commission for a bespoke kitchen, we maximised this additional space for a utility boot room. The upper tier cabinets were designed to take a selection of storage baskets, while the tall counter slim cabinet sits in front of a pipe box and makes a great storage space for the client's selection of vases. Shoes are neatly stored out of the way with a bench in Oak above for a seated area.
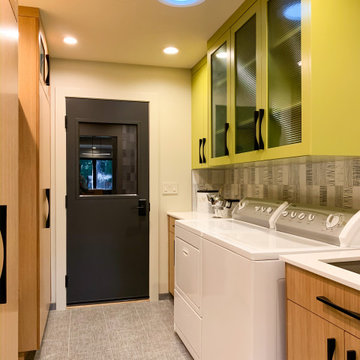
Inspiration for a contemporary single-wall utility room in Seattle with an undermount sink, glass-front cabinets, green cabinets, white walls, a side-by-side washer and dryer, grey floor and white benchtop.
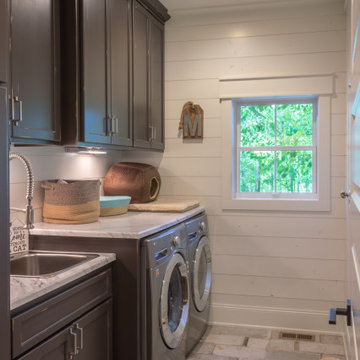
Clamshell Lake Farmhouse - Crosslake, MN - Dan J. Heid Planning & Design LLC - Designer of Unique Homes & Creative Structures
This is an example of a mid-sized country single-wall dedicated laundry room in Minneapolis with a drop-in sink, flat-panel cabinets, distressed cabinets, solid surface benchtops, white walls, ceramic floors, a side-by-side washer and dryer, grey floor and grey benchtop.
This is an example of a mid-sized country single-wall dedicated laundry room in Minneapolis with a drop-in sink, flat-panel cabinets, distressed cabinets, solid surface benchtops, white walls, ceramic floors, a side-by-side washer and dryer, grey floor and grey benchtop.
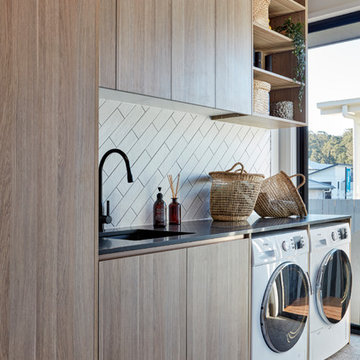
Inspiration for a contemporary single-wall dedicated laundry room in Brisbane with an undermount sink, flat-panel cabinets, medium wood cabinets, white walls, a side-by-side washer and dryer, grey floor and black benchtop.
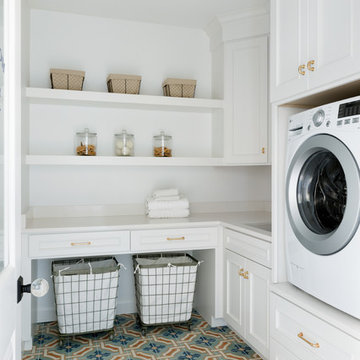
Inspiration for a large transitional l-shaped dedicated laundry room in Minneapolis with an undermount sink, white cabinets, solid surface benchtops, white walls, terra-cotta floors, a side-by-side washer and dryer, blue floor and white benchtop.
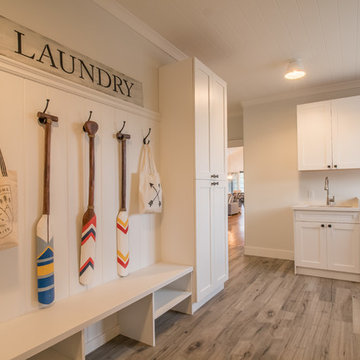
Design ideas for a large transitional l-shaped laundry room in Toronto with an undermount sink, shaker cabinets, white cabinets, solid surface benchtops, white walls, light hardwood floors and a side-by-side washer and dryer.
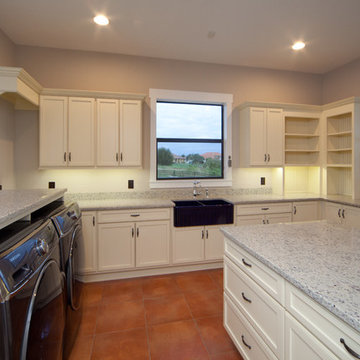
Inspiration for a large transitional u-shaped utility room in Orlando with a farmhouse sink, flat-panel cabinets, white cabinets, granite benchtops, white walls, terra-cotta floors and a side-by-side washer and dryer.
Brown Laundry Room Design Ideas with White Walls
9