Brown Laundry Room Design Ideas with Yellow Walls
Refine by:
Budget
Sort by:Popular Today
61 - 80 of 195 photos
Item 1 of 3
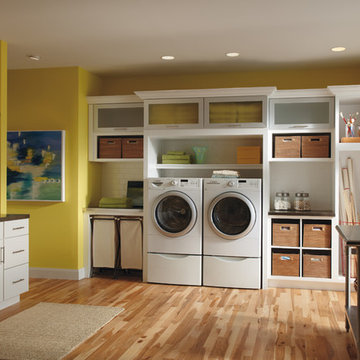
Large contemporary u-shaped dedicated laundry room in Chicago with an undermount sink, white cabinets, yellow walls, medium hardwood floors, a side-by-side washer and dryer, flat-panel cabinets, solid surface benchtops and brown floor.
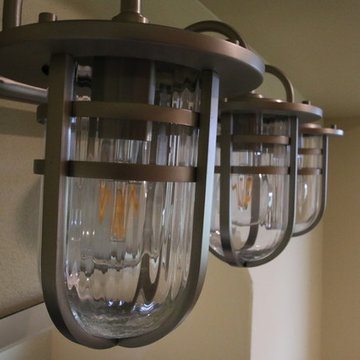
This Farmhouse located in the suburbs of Milwaukee features a Laundry/Mud Room with half bathroom privately located inside. The former office space has been transformed with tiled wood-look floor, rustic alder custom cabinetry, and plenty of storage! The exterior door has been relocated to accommodate an entrance closer to the horse barn.
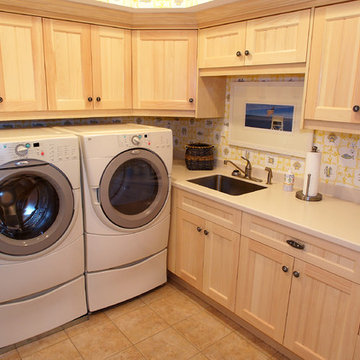
Laundry room with white-washed cabinets& Corian countertops.
Photographer Marc Clery
Boardwalk Builders, Rehoboth Beach, DE
www.boardwalkbuilders.com
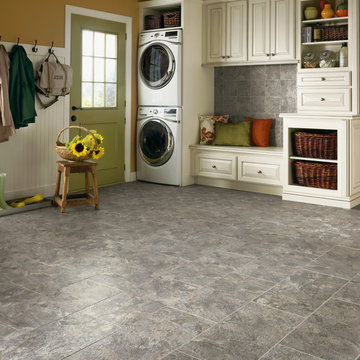
Inspiration for a large traditional single-wall utility room in Nashville with raised-panel cabinets, white cabinets, yellow walls, vinyl floors and a stacked washer and dryer.
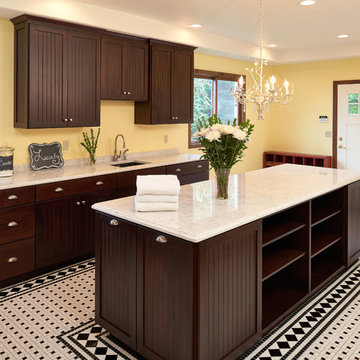
A dream laundry room for one of our customers!
This is an example of an expansive traditional dedicated laundry room in Portland with an undermount sink, shaker cabinets, dark wood cabinets, quartz benchtops, yellow walls, porcelain floors and a side-by-side washer and dryer.
This is an example of an expansive traditional dedicated laundry room in Portland with an undermount sink, shaker cabinets, dark wood cabinets, quartz benchtops, yellow walls, porcelain floors and a side-by-side washer and dryer.
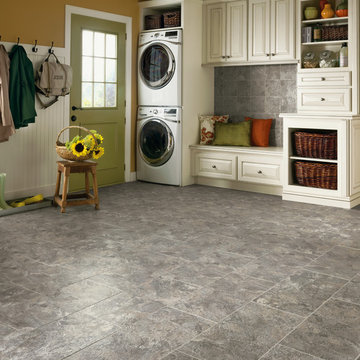
Design ideas for a mid-sized country single-wall utility room in Philadelphia with raised-panel cabinets, white cabinets, yellow walls, porcelain floors and grey floor.
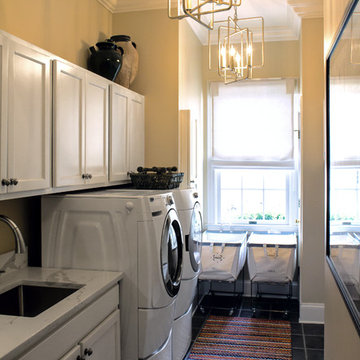
Photography by Market & Grand
Inspiration for a large transitional single-wall laundry room in Atlanta with a single-bowl sink, recessed-panel cabinets, white cabinets, yellow walls and a side-by-side washer and dryer.
Inspiration for a large transitional single-wall laundry room in Atlanta with a single-bowl sink, recessed-panel cabinets, white cabinets, yellow walls and a side-by-side washer and dryer.
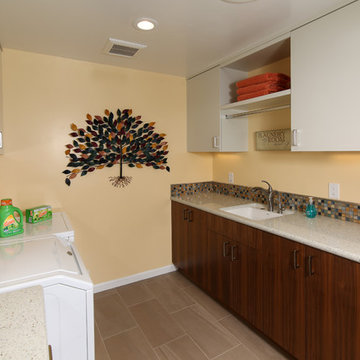
Laundry Room Remodel featuring custom cabinetry with Quarter Sawn Walnut cabinetry in a slab door style, white quartz countertop, undercounter lighting, | Photo: CAGE Design Build

This custom home, sitting above the City within the hills of Corvallis, was carefully crafted with attention to the smallest detail. The homeowners came to us with a vision of their dream home, and it was all hands on deck between the G. Christianson team and our Subcontractors to create this masterpiece! Each room has a theme that is unique and complementary to the essence of the home, highlighted in the Swamp Bathroom and the Dogwood Bathroom. The home features a thoughtful mix of materials, using stained glass, tile, art, wood, and color to create an ambiance that welcomes both the owners and visitors with warmth. This home is perfect for these homeowners, and fits right in with the nature surrounding the home!
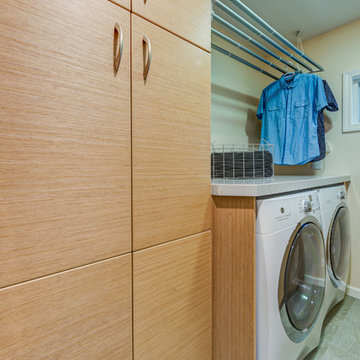
Treve Johnson Photography
Photo of a small transitional galley dedicated laundry room in San Francisco with flat-panel cabinets, beige cabinets, quartz benchtops, yellow walls, laminate floors, a side-by-side washer and dryer and white floor.
Photo of a small transitional galley dedicated laundry room in San Francisco with flat-panel cabinets, beige cabinets, quartz benchtops, yellow walls, laminate floors, a side-by-side washer and dryer and white floor.
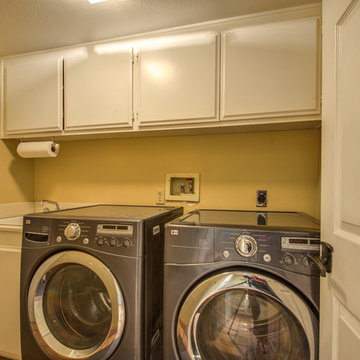
Inspiration for a mid-sized mediterranean single-wall dedicated laundry room in Orange County with a drop-in sink, raised-panel cabinets, white cabinets, yellow walls, dark hardwood floors, a side-by-side washer and dryer and brown floor.
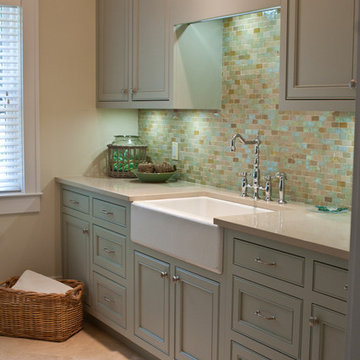
A soft seafoam green is used in this Woodways laundry room. This helps to connect the cabinetry to the flooring as well as add a simple element of color into the more neutral space. A farmhouse sink is used and adds a classic warm farmhouse touch to the room. Undercabinet lighting helps to illuminate the task areas for better visibility
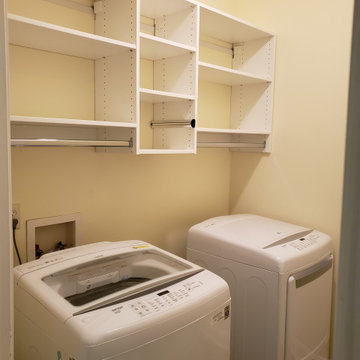
Photo of a mid-sized contemporary dedicated laundry room in Birmingham with flat-panel cabinets, white cabinets, yellow walls and a side-by-side washer and dryer.
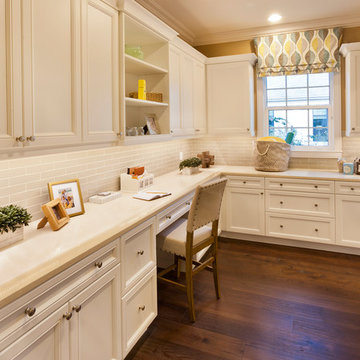
Muted colors lead you to The Victoria, a 5,193 SF model home where architectural elements, features and details delight you in every room. This estate-sized home is located in The Concession, an exclusive, gated community off University Parkway at 8341 Lindrick Lane. John Cannon Homes, newest model offers 3 bedrooms, 3.5 baths, great room, dining room and kitchen with separate dining area. Completing the home is a separate executive-sized suite, bonus room, her studio and his study and 3-car garage.
Gene Pollux Photography
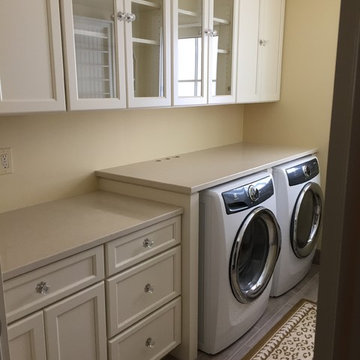
Southwick COnst Inc
Inspiration for a mid-sized eclectic galley utility room in Boston with recessed-panel cabinets, white cabinets, quartz benchtops, yellow walls, porcelain floors and a side-by-side washer and dryer.
Inspiration for a mid-sized eclectic galley utility room in Boston with recessed-panel cabinets, white cabinets, quartz benchtops, yellow walls, porcelain floors and a side-by-side washer and dryer.
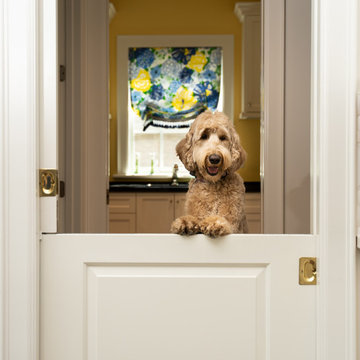
This is an example of a traditional laundry room in Houston with white cabinets, yellow walls, brick floors and black benchtop.
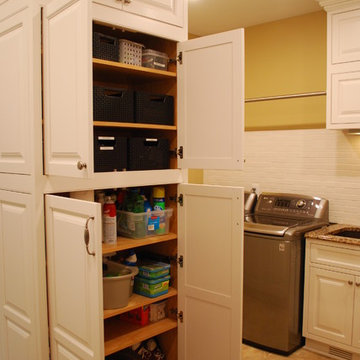
Inspiration for a large traditional u-shaped utility room in Cleveland with an undermount sink, raised-panel cabinets, white cabinets, quartz benchtops, yellow walls, porcelain floors and a side-by-side washer and dryer.
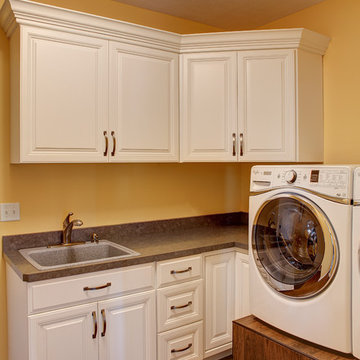
David Hubler - The laundry room is set for convenience with raised front load appliances and lots of storage and work space.
This is an example of a large traditional l-shaped dedicated laundry room in Other with a drop-in sink, raised-panel cabinets, white cabinets, laminate benchtops, yellow walls, a side-by-side washer and dryer, medium hardwood floors, brown floor and brown benchtop.
This is an example of a large traditional l-shaped dedicated laundry room in Other with a drop-in sink, raised-panel cabinets, white cabinets, laminate benchtops, yellow walls, a side-by-side washer and dryer, medium hardwood floors, brown floor and brown benchtop.
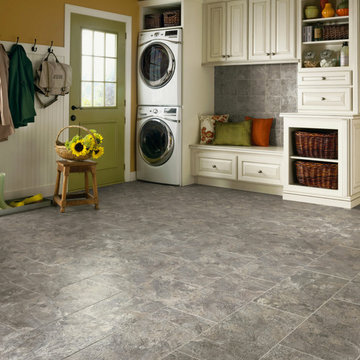
Large traditional single-wall utility room in Kansas City with raised-panel cabinets, white cabinets, yellow walls, vinyl floors, a stacked washer and dryer and grey floor.
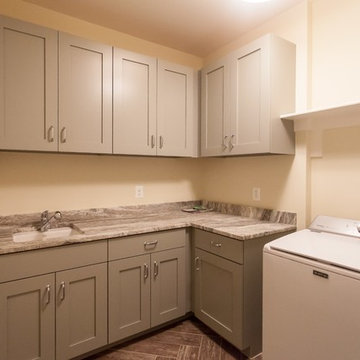
Photo of a traditional l-shaped dedicated laundry room in DC Metro with an undermount sink, shaker cabinets, grey cabinets, yellow walls, porcelain floors, a side-by-side washer and dryer, brown floor and grey benchtop.
Brown Laundry Room Design Ideas with Yellow Walls
4