Living Room
Sort by:Popular Today
161 - 180 of 57,625 photos
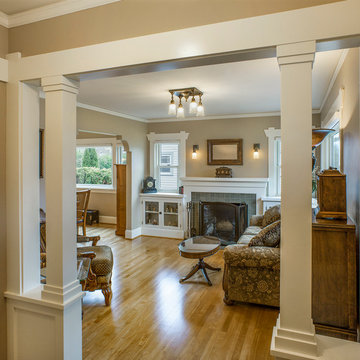
Mid-sized arts and crafts open concept living room in Portland with beige walls, light hardwood floors, a standard fireplace and a tile fireplace surround.
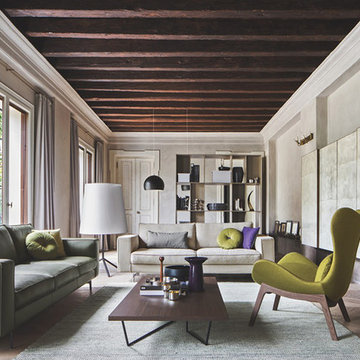
Designed by Michele Menescardi, the Lazy armchair's winding lines recall nordic atmospheres. With its exceptionally comfortable seat cushion, lumbar support and matching footrest, you will definitely want to relax in this armchair. Two bases are available: wood for a more materic feel and metal for a minimalistic and easy look.
The Square modular sofa's sleek look complements the fluid lines of the Lazy armchair. This sofa features exposed “pinched” double-needle stitching that runs along the edges of the backrest and seat cushions. The Square sofa comes in both leather and fabric, and can be configured in a variety of ways to suit any room layout.
The Division double-sided bookcase is perfect for separating your room into different areas, and providing storage space.
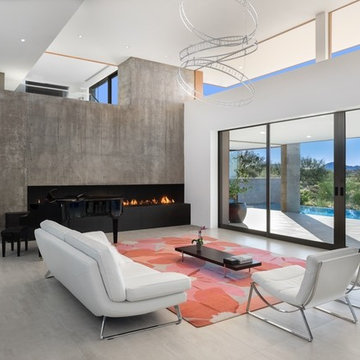
This is an example of a large formal open concept living room in Phoenix with white walls, a ribbon fireplace, a concrete fireplace surround, no tv, concrete floors and grey floor.
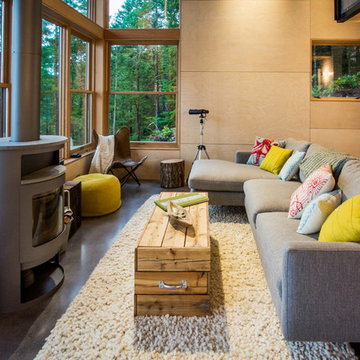
Photo of a mid-sized country formal living room in Seattle with concrete floors, a wood stove, beige walls, a metal fireplace surround and no tv.
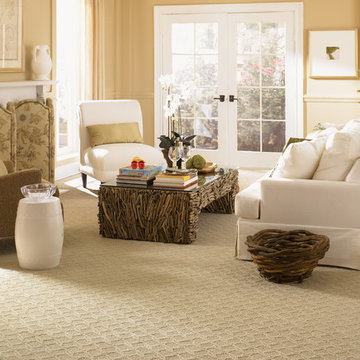
Design ideas for a mid-sized traditional formal open concept living room in Other with yellow walls, carpet, a standard fireplace, a wood fireplace surround, no tv and beige floor.
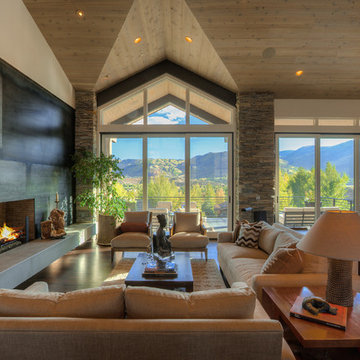
This is an example of a mid-sized country loft-style living room in Salt Lake City with beige walls, dark hardwood floors, a standard fireplace and a concrete fireplace surround.
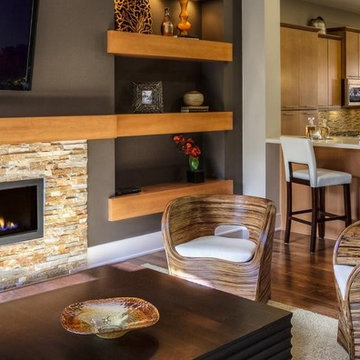
Enhance the grandeur of your linear fireplace by contrasting the texture and color of the mantel. Seen in Enclave at Altamonte, an Orlando Community.
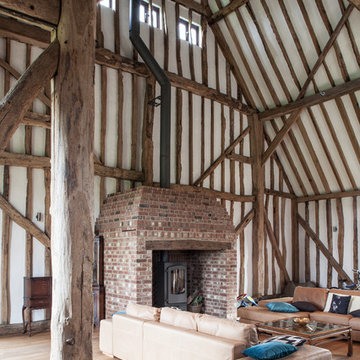
Adelina Iliev
Inspiration for a country formal open concept living room in London with white walls, light hardwood floors, a wood stove and a brick fireplace surround.
Inspiration for a country formal open concept living room in London with white walls, light hardwood floors, a wood stove and a brick fireplace surround.
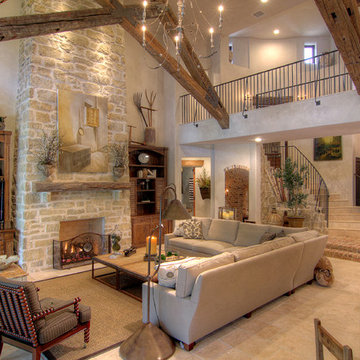
Mediterranean living room in Houston with beige walls, a standard fireplace and a stone fireplace surround.
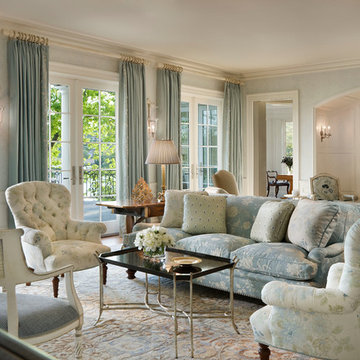
Multiple seating groups accommodate both intimate and larger gatherings in relaxed formality in the seaside setting. Photo by Durston Saylor
Photo of an expansive traditional formal enclosed living room in New York with blue walls, dark hardwood floors, a standard fireplace and a brick fireplace surround.
Photo of an expansive traditional formal enclosed living room in New York with blue walls, dark hardwood floors, a standard fireplace and a brick fireplace surround.
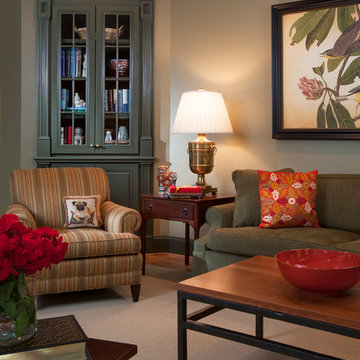
D Randolph Foulds Photography
Design ideas for a large traditional formal open concept living room in DC Metro with green walls, light hardwood floors, a corner fireplace, a wood fireplace surround and no tv.
Design ideas for a large traditional formal open concept living room in DC Metro with green walls, light hardwood floors, a corner fireplace, a wood fireplace surround and no tv.
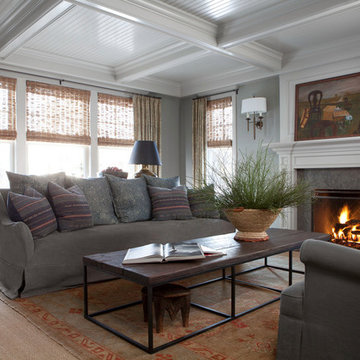
Beautiful traditional home with transitional interior design elements.
Pretty antique rugs, eclectic art collection and custom furniture create a livable, approachable yet elegant, family home for a couple with seven children. Photographer-Janet Mesic Mackie
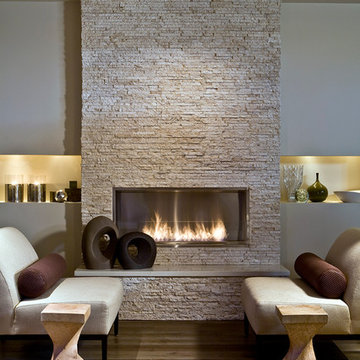
Elegant lounge space with smooth flooring and a ceiling high fireplace with a smooth top hearth.
Inspiration for a mid-sized modern formal open concept living room in Phoenix with white walls, light hardwood floors, a standard fireplace, a stone fireplace surround, no tv and brown floor.
Inspiration for a mid-sized modern formal open concept living room in Phoenix with white walls, light hardwood floors, a standard fireplace, a stone fireplace surround, no tv and brown floor.
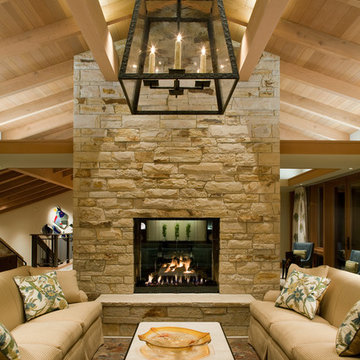
Inspiration for a large transitional formal open concept living room in San Francisco with beige walls, medium hardwood floors, a two-sided fireplace and a stone fireplace surround.
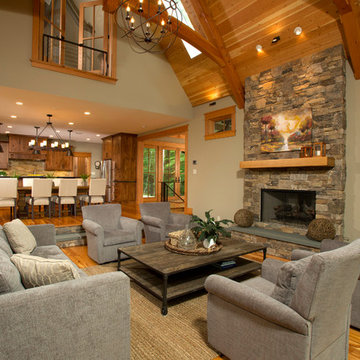
The design of this home was driven by the owners’ desire for a three-bedroom waterfront home that showcased the spectacular views and park-like setting. As nature lovers, they wanted their home to be organic, minimize any environmental impact on the sensitive site and embrace nature.
This unique home is sited on a high ridge with a 45° slope to the water on the right and a deep ravine on the left. The five-acre site is completely wooded and tree preservation was a major emphasis. Very few trees were removed and special care was taken to protect the trees and environment throughout the project. To further minimize disturbance, grades were not changed and the home was designed to take full advantage of the site’s natural topography. Oak from the home site was re-purposed for the mantle, powder room counter and select furniture.
The visually powerful twin pavilions were born from the need for level ground and parking on an otherwise challenging site. Fill dirt excavated from the main home provided the foundation. All structures are anchored with a natural stone base and exterior materials include timber framing, fir ceilings, shingle siding, a partial metal roof and corten steel walls. Stone, wood, metal and glass transition the exterior to the interior and large wood windows flood the home with light and showcase the setting. Interior finishes include reclaimed heart pine floors, Douglas fir trim, dry-stacked stone, rustic cherry cabinets and soapstone counters.
Exterior spaces include a timber-framed porch, stone patio with fire pit and commanding views of the Occoquan reservoir. A second porch overlooks the ravine and a breezeway connects the garage to the home.
Numerous energy-saving features have been incorporated, including LED lighting, on-demand gas water heating and special insulation. Smart technology helps manage and control the entire house.
Greg Hadley Photography
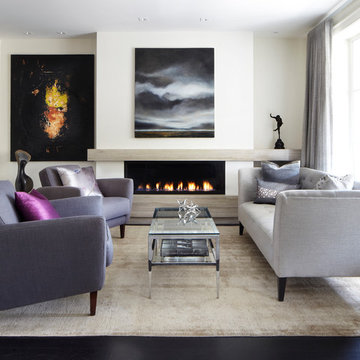
Custom gas fireplace.
Photo by Lisa Petrole Photography
Design ideas for a contemporary formal living room in Toronto with white walls, a ribbon fireplace and a stone fireplace surround.
Design ideas for a contemporary formal living room in Toronto with white walls, a ribbon fireplace and a stone fireplace surround.
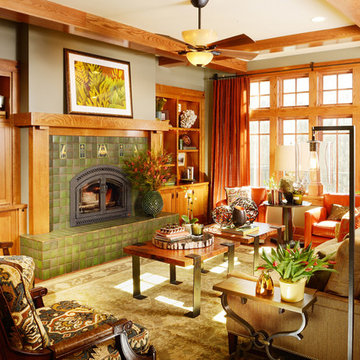
This newly built Old Mission style home gave little in concessions in regards to historical accuracies. To create a usable space for the family, Obelisk Home provided finish work and furnishings but in needed to keep with the feeling of the home. The coffee tables bunched together allow flexibility and hard surfaces for the girls to play games on. New paint in historical sage, window treatments in crushed velvet with hand-forged rods, leather swivel chairs to allow “bird watching” and conversation, clean lined sofa, rug and classic carved chairs in a heavy tapestry to bring out the love of the American Indian style and tradition.
Original Artwork by Jane Troup
Photos by Jeremy Mason McGraw
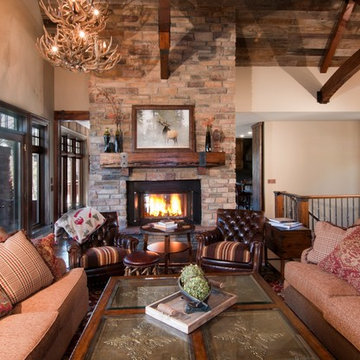
Reclaimed wood timbers give any space a cozy and warm feel and a unique look – with a story.
Country living room in Minneapolis with beige walls, a standard fireplace and a stone fireplace surround.
Country living room in Minneapolis with beige walls, a standard fireplace and a stone fireplace surround.
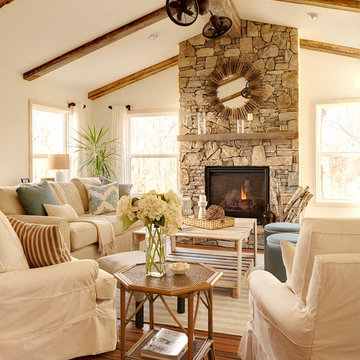
This is an example of a country formal open concept living room in Charlotte with white walls, medium hardwood floors and a stone fireplace surround.
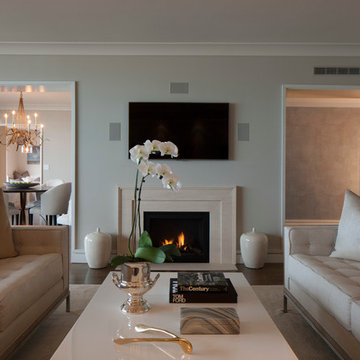
HearthCabinet Ventless Fireplaces: Ventless Vent-Free, Unvented. Pricing available upon request - 212.242.1485
Visit our NYC showroom in Chelsea
www.HearthCabinet.com
9