Brown Loft-style Bedroom Design Ideas
Refine by:
Budget
Sort by:Popular Today
1 - 20 of 1,889 photos
Item 1 of 3
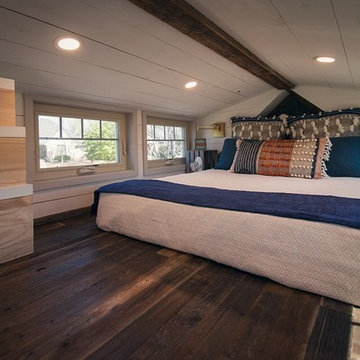
Tiny House project
Photo of a small country loft-style bedroom in Oklahoma City with white walls.
Photo of a small country loft-style bedroom in Oklahoma City with white walls.
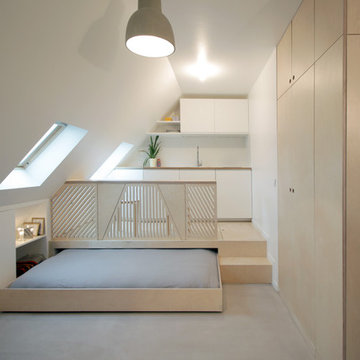
Bertrand Fompeyrine
Small contemporary loft-style bedroom in Paris with white walls, concrete floors and no fireplace.
Small contemporary loft-style bedroom in Paris with white walls, concrete floors and no fireplace.
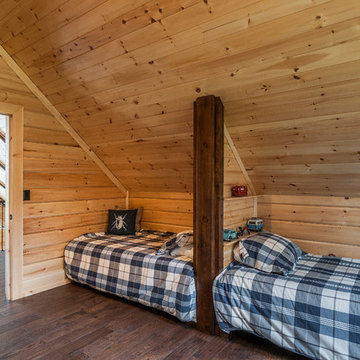
The Labrador has made dreams come true. More than 2500 square feet, this model is spacious and comfortable. The main floor boasts a lovely bedroom, with a gorgeous ensuite. The living room is well lit, thanks to the abundance of windows. The kitchen is welcoming to guests, and makes entertaining both easy and enjoyable. The loft opens to below, and the grand master bedroom includes 2 large windows, with French-style doors. The substantial open area upstairs, with a panoramic view, completes the Labrador. www.timberblock.com
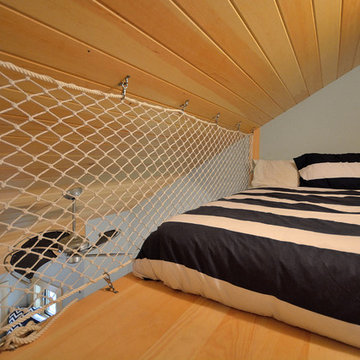
Eric designed this loft safety railing from nautical netting , Keeping with the theme of the house and providing an airy, yet safe space. The loft is reached by a built in ladder.
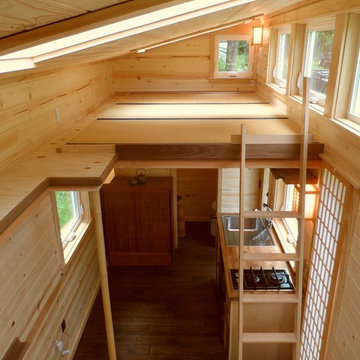
This is an example of a small asian loft-style bedroom in Portland with brown walls and light hardwood floors.
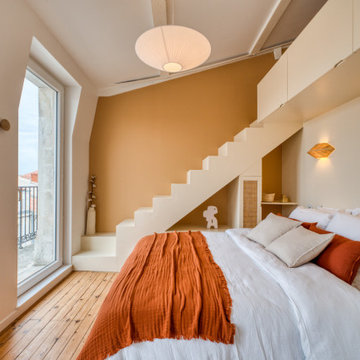
crédit photo: @larochelleilederesothebys
Design ideas for a scandinavian loft-style bedroom in Other with light hardwood floors.
Design ideas for a scandinavian loft-style bedroom in Other with light hardwood floors.
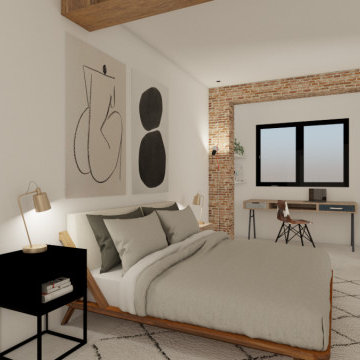
Photo of a mid-sized loft-style bedroom in Madrid with white walls, ceramic floors, beige floor, wood and brick walls.
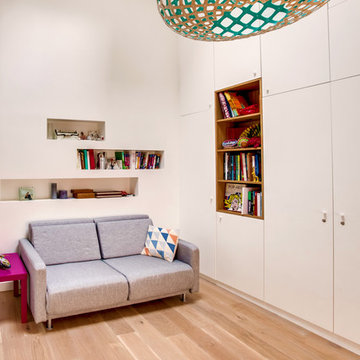
Combles aménagés, placards sur-mesure, niches éclairées.
Photo of a large contemporary loft-style bedroom in Other with white walls, light hardwood floors, no fireplace and brown floor.
Photo of a large contemporary loft-style bedroom in Other with white walls, light hardwood floors, no fireplace and brown floor.
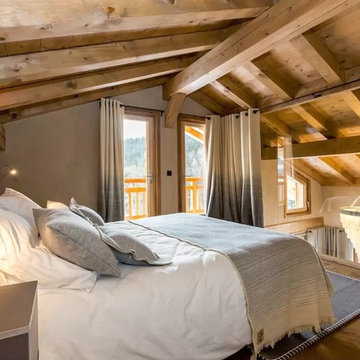
This is an example of a small country loft-style bedroom in Lyon with beige walls, light hardwood floors and no fireplace.
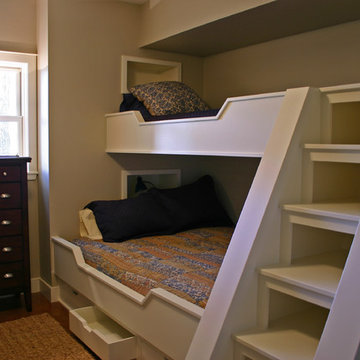
Design ideas for a mid-sized beach style loft-style bedroom in Austin with beige walls and no fireplace.
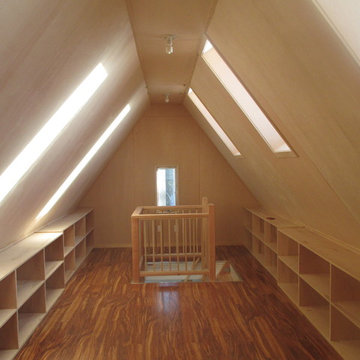
This is an example of a mid-sized traditional loft-style bedroom in San Francisco with beige walls, dark hardwood floors and no fireplace.
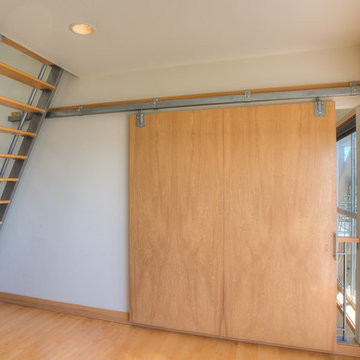
Sliding door closed in master bedroom. Photography by Ian Gleadle.
Mid-sized beach style loft-style bedroom in Seattle with white walls, medium hardwood floors and brown floor.
Mid-sized beach style loft-style bedroom in Seattle with white walls, medium hardwood floors and brown floor.
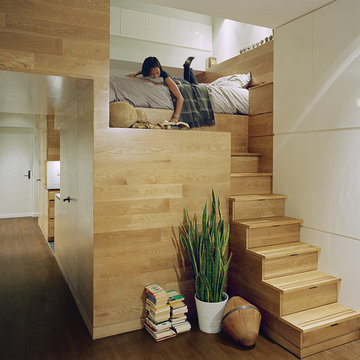
Photo of a contemporary loft-style bedroom in New York with white walls and dark hardwood floors.
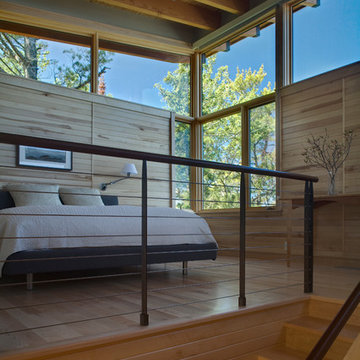
The Eagle Harbor Cabin is located on a wooded waterfront property on Lake Superior, at the northerly edge of Michigan’s Upper Peninsula, about 300 miles northeast of Minneapolis.
The wooded 3-acre site features the rocky shoreline of Lake Superior, a lake that sometimes behaves like the ocean. The 2,000 SF cabin cantilevers out toward the water, with a 40-ft. long glass wall facing the spectacular beauty of the lake. The cabin is composed of two simple volumes: a large open living/dining/kitchen space with an open timber ceiling structure and a 2-story “bedroom tower,” with the kids’ bedroom on the ground floor and the parents’ bedroom stacked above.
The interior spaces are wood paneled, with exposed framing in the ceiling. The cabinets use PLYBOO, a FSC-certified bamboo product, with mahogany end panels. The use of mahogany is repeated in the custom mahogany/steel curvilinear dining table and in the custom mahogany coffee table. The cabin has a simple, elemental quality that is enhanced by custom touches such as the curvilinear maple entry screen and the custom furniture pieces. The cabin utilizes native Michigan hardwoods such as maple and birch. The exterior of the cabin is clad in corrugated metal siding, offset by the tall fireplace mass of Montana ledgestone at the east end.
The house has a number of sustainable or “green” building features, including 2x8 construction (40% greater insulation value); generous glass areas to provide natural lighting and ventilation; large overhangs for sun and snow protection; and metal siding for maximum durability. Sustainable interior finish materials include bamboo/plywood cabinets, linoleum floors, locally-grown maple flooring and birch paneling, and low-VOC paints.
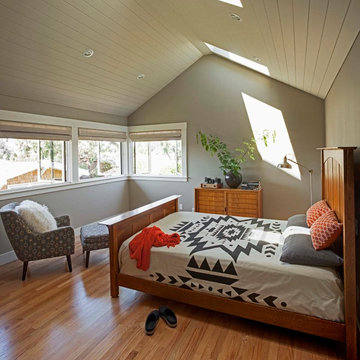
Photo of a mid-sized arts and crafts loft-style bedroom in San Francisco with green walls, medium hardwood floors and no fireplace.
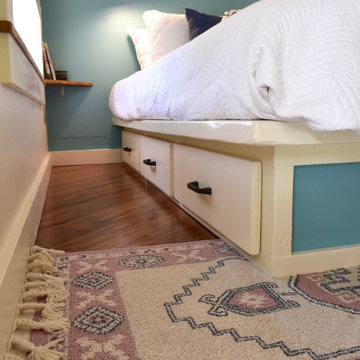
Sleeping loft with a custom queen bedframe in Kingston aqua and cottage white.
Sleeping loft with a custom queen bedframe in Kingston Aqua. This bedroom has built-in storage under the bed with six drawers. A custom storage staircase leads up to this calming sleeping area that is decorated with coastal blue and beige colors.
This tropical modern coastal Tiny Home is built on a trailer and is 8x24x14 feet. The blue exterior paint color is called cabana blue. The large circular window is quite the statement focal point for this how adding a ton of curb appeal. The round window is actually two round half-moon windows stuck together to form a circle. There is an indoor bar between the two windows to make the space more interactive and useful- important in a tiny home. There is also another interactive pass-through bar window on the deck leading to the kitchen making it essentially a wet bar. This window is mirrored with a second on the other side of the kitchen and the are actually repurposed french doors turned sideways. Even the front door is glass allowing for the maximum amount of light to brighten up this tiny home and make it feel spacious and open. This tiny home features a unique architectural design with curved ceiling beams and roofing, high vaulted ceilings, a tiled in shower with a skylight that points out over the tongue of the trailer saving space in the bathroom, and of course, the large bump-out circle window and awning window that provides dining spaces.
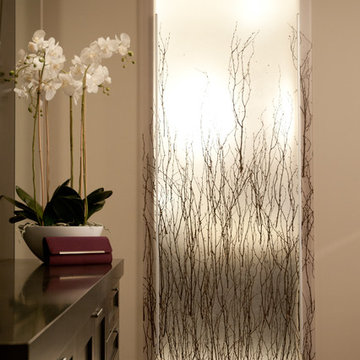
Photo of a mid-sized transitional loft-style bedroom in Other with green walls and medium hardwood floors.
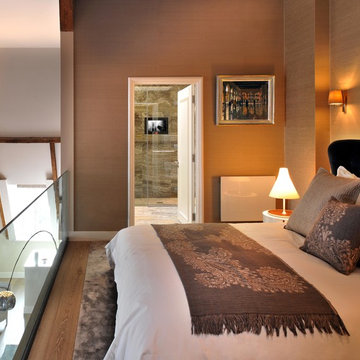
Master Bedroom with ensuite Master Bathroom
Philip Vile
Design ideas for a mid-sized contemporary loft-style bedroom in London with beige walls and medium hardwood floors.
Design ideas for a mid-sized contemporary loft-style bedroom in London with beige walls and medium hardwood floors.
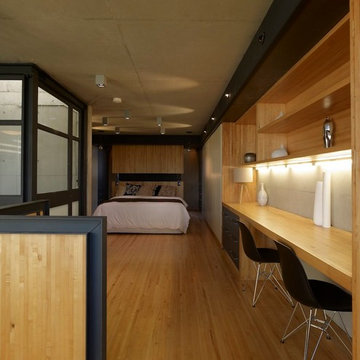
Brett Boardman
Design ideas for a mid-sized industrial loft-style bedroom in Sydney with light hardwood floors and beige floor.
Design ideas for a mid-sized industrial loft-style bedroom in Sydney with light hardwood floors and beige floor.
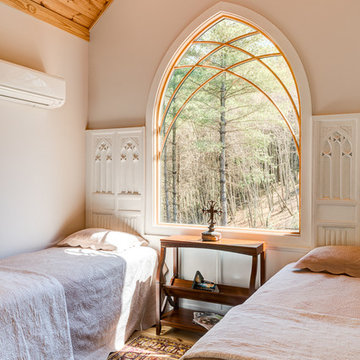
This is an example of a small country loft-style bedroom in Other with white walls and light hardwood floors.
Brown Loft-style Bedroom Design Ideas
1