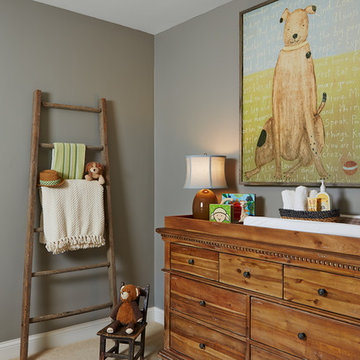Brown Nursery Design Ideas
Refine by:
Budget
Sort by:Popular Today
61 - 80 of 429 photos
Item 1 of 3
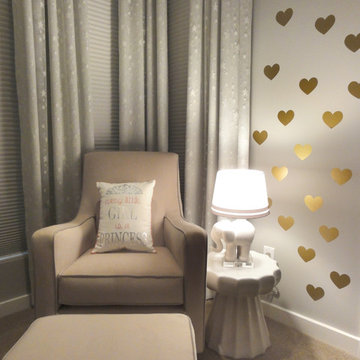
Girl Nursery with hints of gold, silver, pink! Added in with some wall art and a mural!
Design ideas for a mid-sized modern nursery for girls in Philadelphia with grey walls and carpet.
Design ideas for a mid-sized modern nursery for girls in Philadelphia with grey walls and carpet.
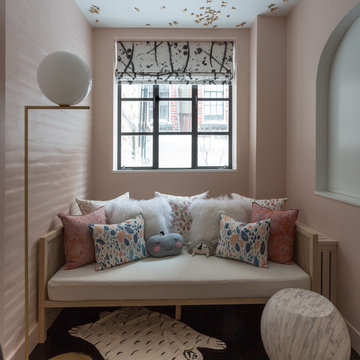
Notable decor elements include: CB2 Boho daybed,
Flos IC F floor lamp,
Cappellini Bong side table,
Rebecca Atwood Bloom pillows,
Rosemary Hallgarten Pillows from ALT,
Homenature Tibetan lamb pillows,
Pierre Frey Leo fabric for shades
Photography: Francesco Bertocci
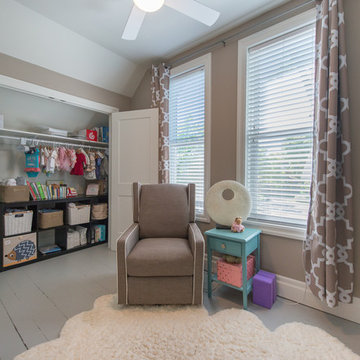
This is an example of a mid-sized transitional gender-neutral nursery in Toronto with beige walls, painted wood floors and grey floor.
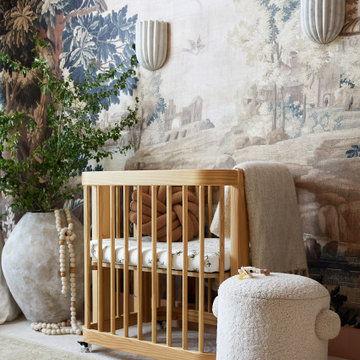
Step into a world where enchantment and elegance collide in the most captivating way. Hoàng-Kim Cung, a beauty and lifestyle content creator from Dallas, Texas, enlisted our help to create a space that transcends conventional nursery design. As the daughter of Vietnamese political refugees and the first Vietnamese-American to compete at Miss USA, Hoàng-Kim's story is woven with resilience and cultural richness.
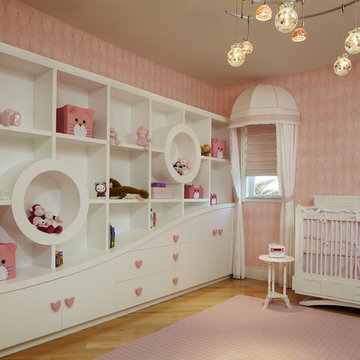
Girls Nursery
Photography by Brantley Photography
Inspiration for a large contemporary nursery for girls in Miami with pink walls and light hardwood floors.
Inspiration for a large contemporary nursery for girls in Miami with pink walls and light hardwood floors.
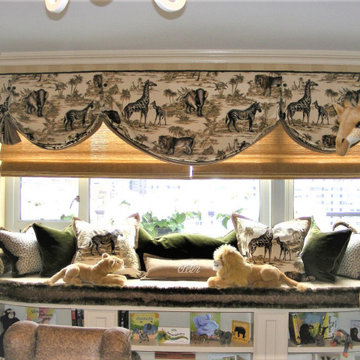
Nursery for KipsBaydesigner's house. Balloon with tails valance with pleats and attached banding at the bottom, window cushion with fridge, different styles pillows from the same safari fabric and coordinated velvets including bolsters and monogramed long pillows are made and installed by Solomonic Couture.
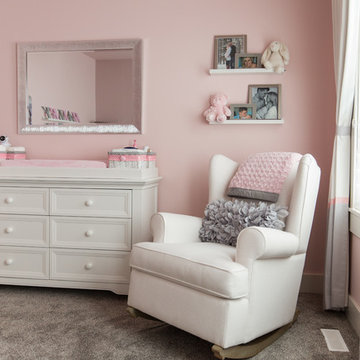
Baby Girl's Bedroom
Inspiration for a large contemporary nursery for girls in Calgary with pink walls, carpet and grey floor.
Inspiration for a large contemporary nursery for girls in Calgary with pink walls, carpet and grey floor.
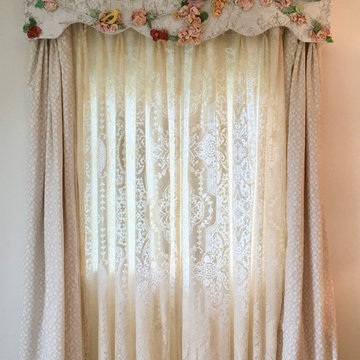
These window treatments were designed and fabricated by Kate Jackson of Whitefield Cottage Decor to fill the clients request for custom bedroom window treatments for a nursery. The birds and flowers on the cornice are handmade and the lace curtains are from Whitefield windowCottage Decor's supply of vintage lace chosen to blend beautifully with an English hand blocked drapery fabric selected by the homeowner.
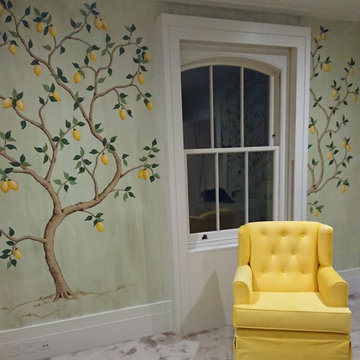
This nursery is decorated with hand painted wallpaper style mural. The background is painted with a faux silk effect and then the lemon trees painted on where required. The en suite was treated in the same way.
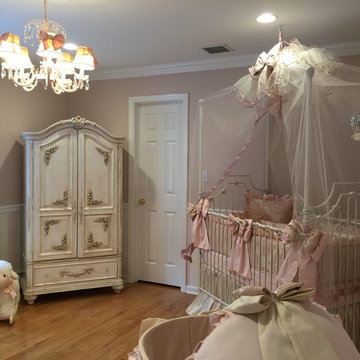
This is an example of a large traditional nursery for girls in New York with pink walls and light hardwood floors.
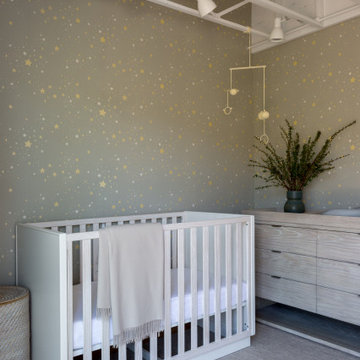
Design ideas for a small beach style nursery in Los Angeles with grey walls, medium hardwood floors, exposed beam and wallpaper.
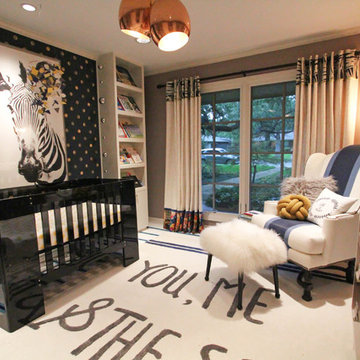
Photo of a mid-sized traditional nursery for girls in Austin with pink walls, carpet and multi-coloured floor.
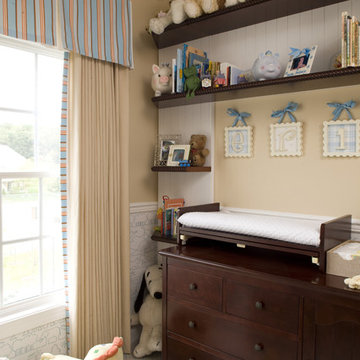
Custom built-in wall unit for my son's nursery. Completely removable in three pieces.
Inspiration for a mid-sized traditional gender-neutral nursery in DC Metro with beige walls, carpet and multi-coloured floor.
Inspiration for a mid-sized traditional gender-neutral nursery in DC Metro with beige walls, carpet and multi-coloured floor.
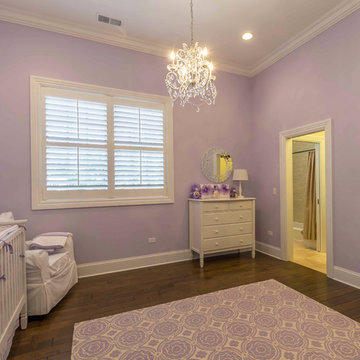
This 6,000sf luxurious custom new construction 5-bedroom, 4-bath home combines elements of open-concept design with traditional, formal spaces, as well. Tall windows, large openings to the back yard, and clear views from room to room are abundant throughout. The 2-story entry boasts a gently curving stair, and a full view through openings to the glass-clad family room. The back stair is continuous from the basement to the finished 3rd floor / attic recreation room.
The interior is finished with the finest materials and detailing, with crown molding, coffered, tray and barrel vault ceilings, chair rail, arched openings, rounded corners, built-in niches and coves, wide halls, and 12' first floor ceilings with 10' second floor ceilings.
It sits at the end of a cul-de-sac in a wooded neighborhood, surrounded by old growth trees. The homeowners, who hail from Texas, believe that bigger is better, and this house was built to match their dreams. The brick - with stone and cast concrete accent elements - runs the full 3-stories of the home, on all sides. A paver driveway and covered patio are included, along with paver retaining wall carved into the hill, creating a secluded back yard play space for their young children.
Project photography by Kmieick Imagery.
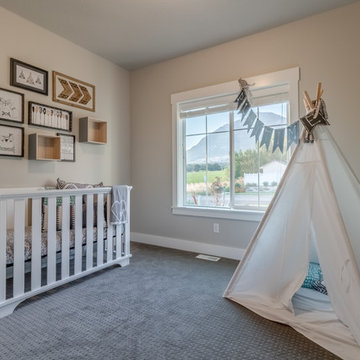
This Visionary Homes Cambridge home plan is simply breathtaking. It features grand windows, an open-floor plan and a grand master suite. You’ll love the open feel of this beautiful home. Call Visionary Homes for details on construction status, plans and finishes at 435-228-4702. Agents welcome!
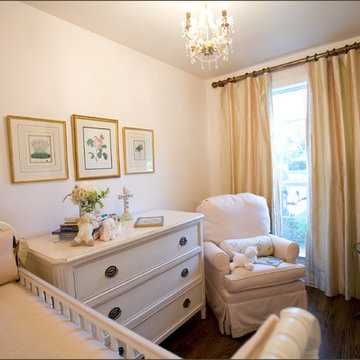
Converting a home office into a nursery for a growing family presented some interesting challenges because of the spatial limitations. Originally, the space housed an enclosed side porch in this small 1940's post war cottage style home. During the planning stage, the decision was made that the design elements of the nursery would be consistent with those previously used in the refurbished home…a soft, sophisticated mix of traditional furnishings accented with contemporary styled pieces and elements set within a monochromatic color scheme. Knowing that the expected child was a girl enabled the exploration of a full range of feminine options. To maximize style, unify the space, and preserve the impression of childlike innocence a decision was reached to use minimalist colors. Winter Morning coats the walls with just a hint of pink as seen in the sky at sunrise. Texture is introduced in a blush linen; its hue was chosen to increase spatial perception within this compact nursery. The same linen covers the crib bumper pads and upholsters the small scale glider. Blush is repeated in the chenille braid on the bumper pads, the pleat closures for the tailored striped silk crib skirt and, again, on the trim of the stripped silk drapery panels which are hung to the ceiling adding visual height and providing yards of gentle softness to the area. Antique botanicals from the owner's childhood provide femininity and a connection to the past. Mounted from the ceiling is a small glazed chandelier with clear crystal and rose quartz pendants perfectly suited for the little charmer who will occupy this room. The space may be small in size, but it is large in style, functionality, and filled with love.
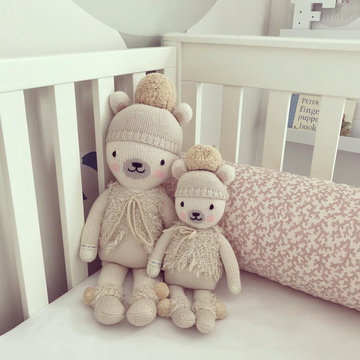
The bolster is bespoke and the teddies are from Cuddle & Kind, a charity which puts the proceeds towards giving ten poor children a good meal. They are hand knitted in pure wool, no plastic here!
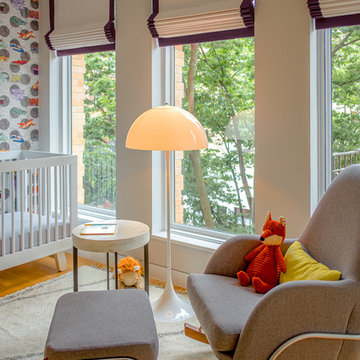
Nursery for Twins
This is an example of a large contemporary nursery in New York with multi-coloured walls and light hardwood floors.
This is an example of a large contemporary nursery in New York with multi-coloured walls and light hardwood floors.
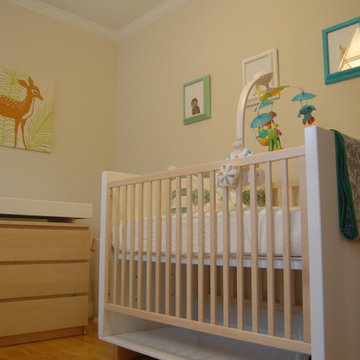
A medley of printed and patterned wallpapers are the design highlights of this online nursery and bathroom designed for the Pasadena Showhouse of 2014.
---
Project designed by Pasadena interior design studio Amy Peltier Interior Design & Home. They serve Pasadena, Bradbury, South Pasadena, San Marino, La Canada Flintridge, Altadena, Monrovia, Sierra Madre, Los Angeles, as well as surrounding areas.
For more about Amy Peltier Interior Design & Home, click here: https://peltierinteriors.com/
Brown Nursery Design Ideas
4
