Brown Nursery Design Ideas with Brown Floor
Refine by:
Budget
Sort by:Popular Today
161 - 180 of 292 photos
Item 1 of 3
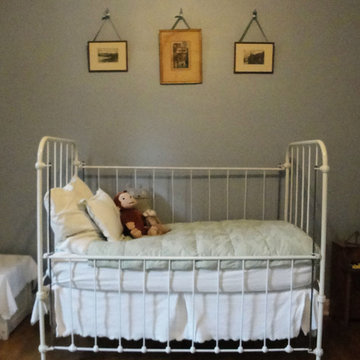
Photo of a mid-sized traditional nursery for boys in Other with grey walls, light hardwood floors and brown floor.
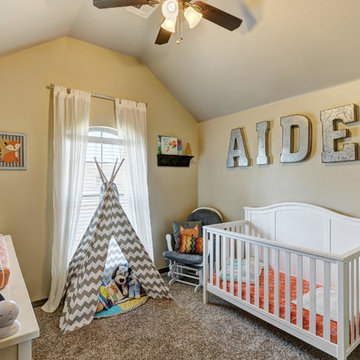
This is an example of a mid-sized arts and crafts gender-neutral nursery in Oklahoma City with beige walls, carpet and brown floor.
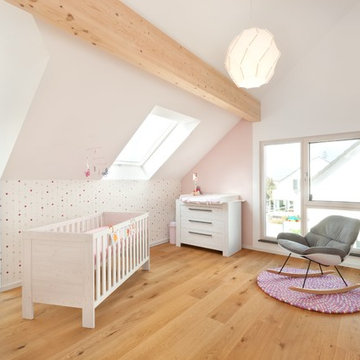
Das Babyzimmer im Obergeschoss ist schön hell und lichtdurchflutet.
Inspiration for a large contemporary nursery for girls in Stuttgart with white walls, light hardwood floors and brown floor.
Inspiration for a large contemporary nursery for girls in Stuttgart with white walls, light hardwood floors and brown floor.
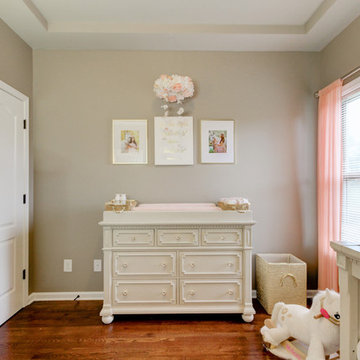
Photo Credit: Knox Shots
Design ideas for a small traditional nursery for girls in Nashville with grey walls, medium hardwood floors and brown floor.
Design ideas for a small traditional nursery for girls in Nashville with grey walls, medium hardwood floors and brown floor.
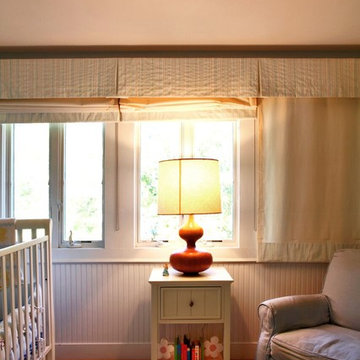
Photo of a large traditional gender-neutral nursery in New York with blue walls, medium hardwood floors and brown floor.
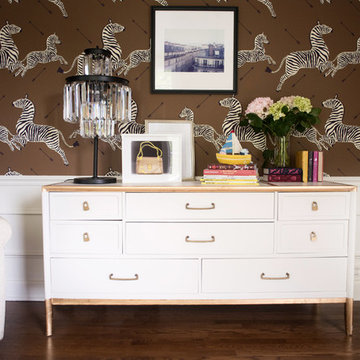
cocolaine photography
Photo of a large traditional nursery for girls in Other with brown walls, dark hardwood floors and brown floor.
Photo of a large traditional nursery for girls in Other with brown walls, dark hardwood floors and brown floor.
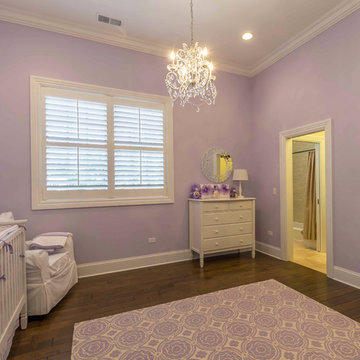
This 6,000sf luxurious custom new construction 5-bedroom, 4-bath home combines elements of open-concept design with traditional, formal spaces, as well. Tall windows, large openings to the back yard, and clear views from room to room are abundant throughout. The 2-story entry boasts a gently curving stair, and a full view through openings to the glass-clad family room. The back stair is continuous from the basement to the finished 3rd floor / attic recreation room.
The interior is finished with the finest materials and detailing, with crown molding, coffered, tray and barrel vault ceilings, chair rail, arched openings, rounded corners, built-in niches and coves, wide halls, and 12' first floor ceilings with 10' second floor ceilings.
It sits at the end of a cul-de-sac in a wooded neighborhood, surrounded by old growth trees. The homeowners, who hail from Texas, believe that bigger is better, and this house was built to match their dreams. The brick - with stone and cast concrete accent elements - runs the full 3-stories of the home, on all sides. A paver driveway and covered patio are included, along with paver retaining wall carved into the hill, creating a secluded back yard play space for their young children.
Project photography by Kmieick Imagery.
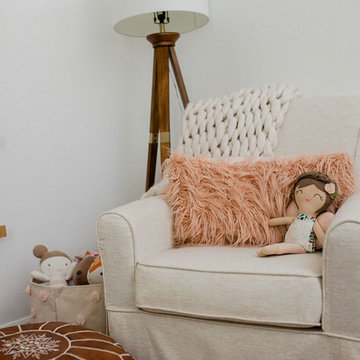
Like a breath of fresh air this nursery soothes and calms our senses. Not bad for a space that requires lots of moments where sleep is the main goal.
Inspiration for a mid-sized eclectic nursery for girls in Denver with white walls, dark hardwood floors and brown floor.
Inspiration for a mid-sized eclectic nursery for girls in Denver with white walls, dark hardwood floors and brown floor.
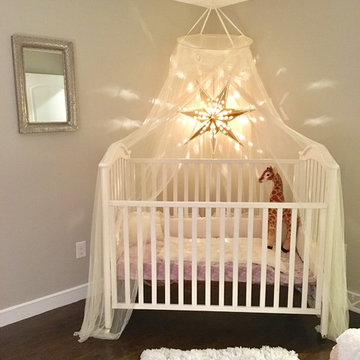
Mid-sized transitional nursery in Boston with grey walls, dark hardwood floors and brown floor for girls.
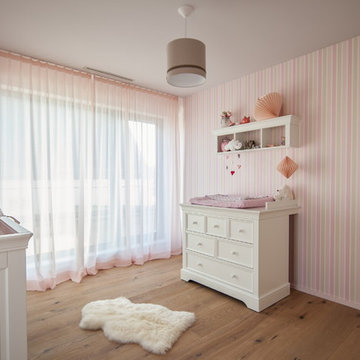
Mid-sized contemporary nursery in Munich with pink walls, light hardwood floors and brown floor for girls.
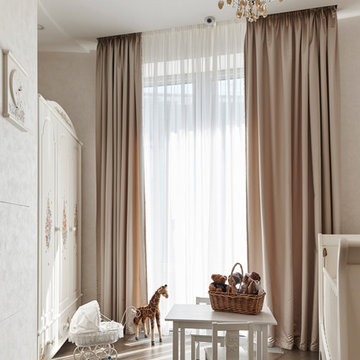
Андреевы Андрей и Екатерина
Design ideas for a contemporary nursery for girls in Moscow with beige walls, medium hardwood floors and brown floor.
Design ideas for a contemporary nursery for girls in Moscow with beige walls, medium hardwood floors and brown floor.
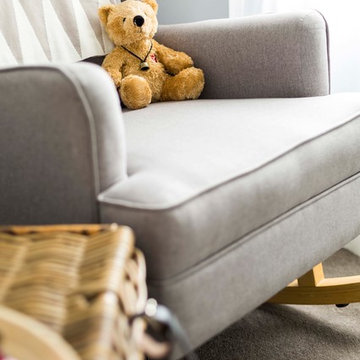
Photography by Courtney King Melbourne
Photo of a small scandinavian gender-neutral nursery in Melbourne with grey walls, carpet and brown floor.
Photo of a small scandinavian gender-neutral nursery in Melbourne with grey walls, carpet and brown floor.
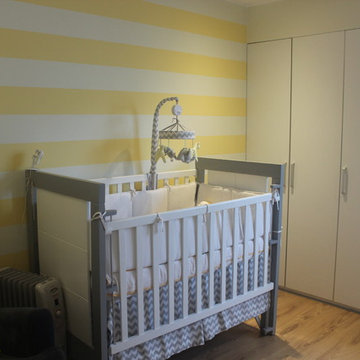
The goal of this nursery was to create a comfortable and stylish space for a baby boy without using the obvious blues. In addition to not sticking with the cliche color blue, we needed to make sure that the room was bright seeing as the climate has lots of grey weather most of the year. We decided to go with a gender neutral color of yellow. The mural was hand painted by an incredible Peruvian artist and the quilt which was hand made served as the inspiration for the room.
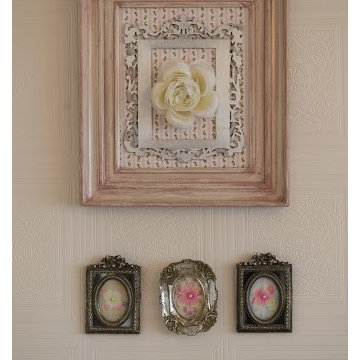
Photo of a mid-sized eclectic nursery for girls in Miami with beige walls, dark hardwood floors and brown floor.
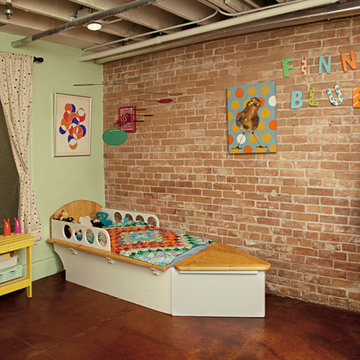
Christine Armbruster
This is an example of an eclectic gender-neutral nursery in Salt Lake City with green walls, concrete floors and brown floor.
This is an example of an eclectic gender-neutral nursery in Salt Lake City with green walls, concrete floors and brown floor.
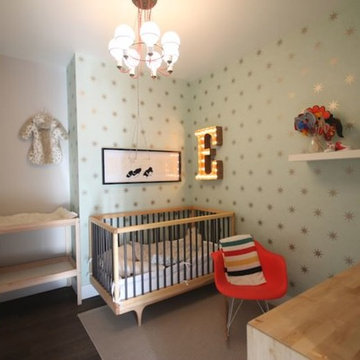
The natural wood furniture and the pastel tones wallpaper create a calming and relaxing ambiance for this nursery at the heart of an industrial loft _ le mobilier de bois naturel et la couleur pastel du papier peint créent une ambiance calme et relaxante pour cette chambre de bébé au coeur d'un loft industriel
Photo: Le propriétaire
Designer: Paule Bourbonnais de *reference design
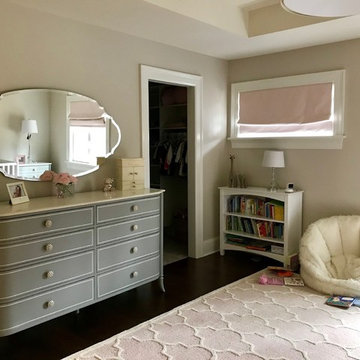
We had so much fun decorating this space. No detail was too small for Nicole and she understood it would not be completed with every detail for a couple of years, but also that taking her time to fill her home with items of quality that reflected her taste and her families needs were the most important issues. As you can see, her family has settled in.
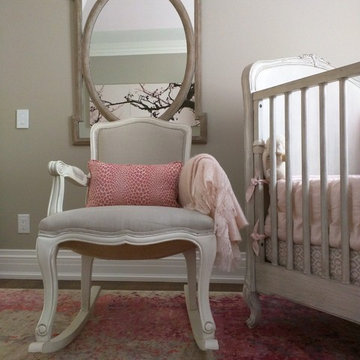
Design & Styling NM INTERIORS.
This is an example of a mid-sized traditional nursery for girls in Toronto with grey walls, medium hardwood floors and brown floor.
This is an example of a mid-sized traditional nursery for girls in Toronto with grey walls, medium hardwood floors and brown floor.
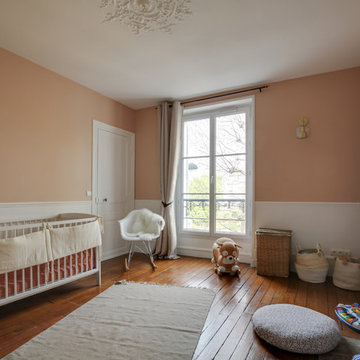
Pour cette rénovation partielle d'appartement, la demande principale de mes clients était de rendre à leurs trois espaces couloir, salon et chambre d'enfant le charme de l'Haussmanien.
Ils souhaitaient valoriser les volumes grâce à des aménagements sur-mesure dans la zone salon. Le mobilier a été dessiné par mes soins puis réalisé par un menuisier.
Le point de départ de la décoration a été le coin salle à manger constitué de ces quatre chaises bleues et de cette table au piétement en noyer.
Un aplat de couleur bleu a été sélectionné, des moulures et corniches ajoutées ainsi que du mobilier rappelant les codes de l'Haussmanien, La chambre d'enfant quant à elle s'est habillée d'une belle peinture rose plâtre et de deux charmantes suspensions. La porte de l'ancien placard a été supprimée pour laisser place à une niche ouverte qui permet d'avoir les jeux à portée de mains mais aussi d'exposer les jolies décorations.
Deux trois astuces ont également été proposées pour la salle de bain et la chambre parentale.
Credit Photos : Yann Maignan
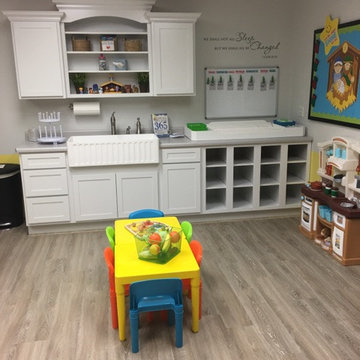
Inspiration for a mid-sized traditional gender-neutral nursery in Chicago with grey walls, light hardwood floors and brown floor.
Brown Nursery Design Ideas with Brown Floor
9