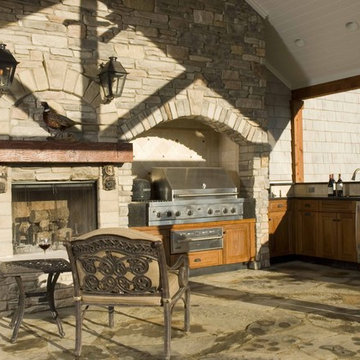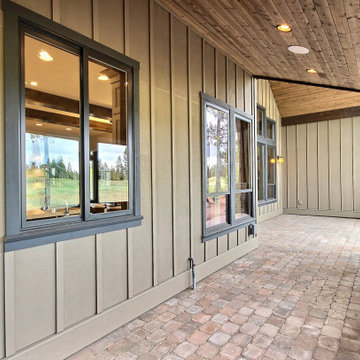All Covers Brown Patio Design Ideas
Refine by:
Budget
Sort by:Popular Today
161 - 180 of 13,166 photos
Item 1 of 3
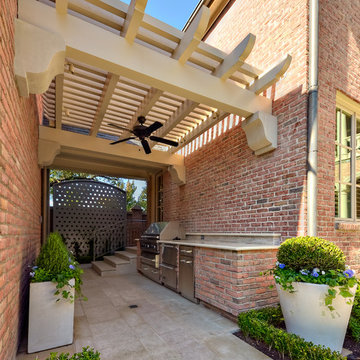
This small space between the garage and main house has been turned into a functional and attractive outdoor kitchen. Just steps from the kitchen, the built-in grill and counter provides a great space for those summer cook outs and entertaining. Harold Leidner Landscape Architects.
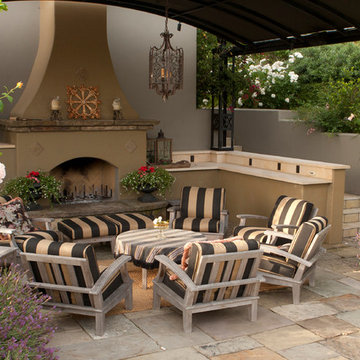
© Lauren Devon www.laurendevon.com
Design ideas for a mid-sized traditional patio in San Francisco with a fire feature, a pergola and natural stone pavers.
Design ideas for a mid-sized traditional patio in San Francisco with a fire feature, a pergola and natural stone pavers.
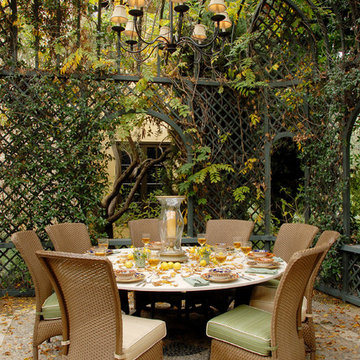
A 50 foot long dining pavilion crafted from iron lattice provides a romantic canopy for alfresco entertaining.
Photos by Michael McCreary
Design ideas for a traditional patio in Los Angeles with a gazebo/cabana and a vertical garden.
Design ideas for a traditional patio in Los Angeles with a gazebo/cabana and a vertical garden.
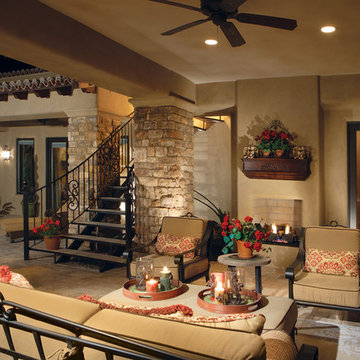
Outdoor Living
Designed by: Guided Home Design
Joe Cotitta
Epic Photography
joecotitta@cox.net:
Inspiration for an expansive mediterranean backyard patio in Phoenix with a fire feature, natural stone pavers and a roof extension.
Inspiration for an expansive mediterranean backyard patio in Phoenix with a fire feature, natural stone pavers and a roof extension.
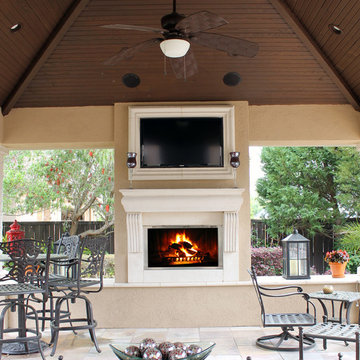
Custom Myriadstone out door fire place with Myriadstone television surround trim.
This is an example of a small traditional backyard patio in Houston with a fire feature, tile and a roof extension.
This is an example of a small traditional backyard patio in Houston with a fire feature, tile and a roof extension.
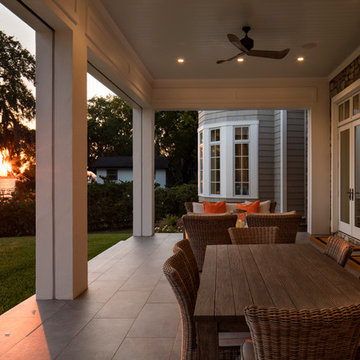
Photo of a mid-sized beach style backyard patio in Jacksonville with an outdoor kitchen, tile and a roof extension.
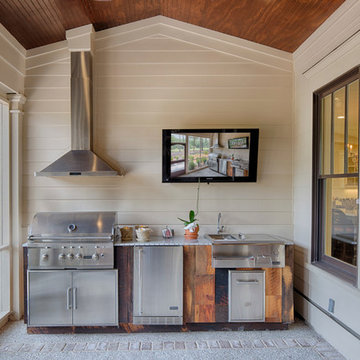
The best of past and present architectural styles combine in this welcoming, farmhouse-inspired design. Clad in low-maintenance siding, the distinctive exterior has plenty of street appeal, with its columned porch, multiple gables, shutters and interesting roof lines. Other exterior highlights included trusses over the garage doors, horizontal lap siding and brick and stone accents. The interior is equally impressive, with an open floor plan that accommodates today’s family and modern lifestyles. An eight-foot covered porch leads into a large foyer and a powder room. Beyond, the spacious first floor includes more than 2,000 square feet, with one side dominated by public spaces that include a large open living room, centrally located kitchen with a large island that seats six and a u-shaped counter plan, formal dining area that seats eight for holidays and special occasions and a convenient laundry and mud room. The left side of the floor plan contains the serene master suite, with an oversized master bath, large walk-in closet and 16 by 18-foot master bedroom that includes a large picture window that lets in maximum light and is perfect for capturing nearby views. Relax with a cup of morning coffee or an evening cocktail on the nearby covered patio, which can be accessed from both the living room and the master bedroom. Upstairs, an additional 900 square feet includes two 11 by 14-foot upper bedrooms with bath and closet and a an approximately 700 square foot guest suite over the garage that includes a relaxing sitting area, galley kitchen and bath, perfect for guests or in-laws.
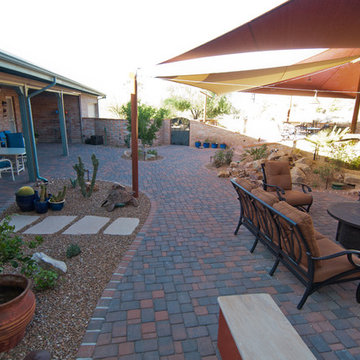
This was a unique remodel project of a crowded backyard. The customers requested shade, screening from the uphill neighbors and a usable entertaining space all while working to integrate a suitable habitat for their desert tortoises. Unique elements include extensive shade sails, a waterfall with integrated tortoise beach, tortoise caves, tortoise friendly plantings, and a complete integrated landscape sound system.
Roni Ziemba, www.ziembaphoto.com
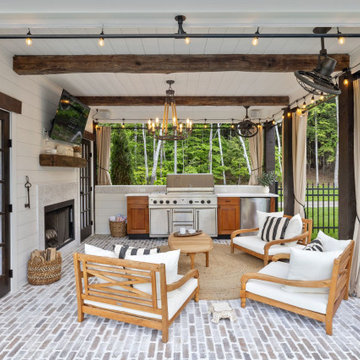
Design ideas for a country backyard patio in Boston with brick pavers and a roof extension.
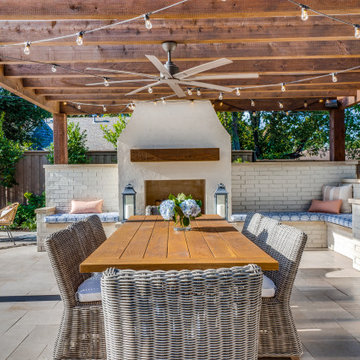
The outdoor fireplace was built using stucco and includes a cedar mantel and a spacious custom seating wall built with brick, on either side. The brick and stucco were painted in Benjamin Moore’s Edgecomb Gray.
This multi-faceted outdoor living combination space in Dallas by Archadeck of Northeast Dallas encompasses a covered patio space, expansive patio with overhead pergola, custom outdoor fireplace, outdoor kitchen and much more!
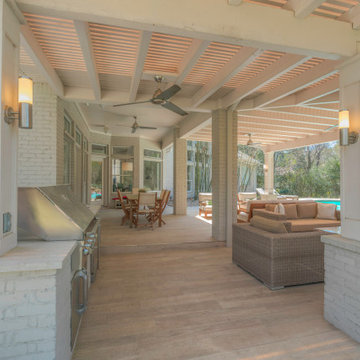
Design ideas for a large transitional backyard patio in Houston with tile and a pergola.
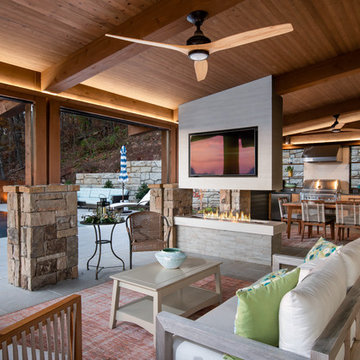
Photo of a large midcentury backyard patio in Other with with fireplace and a roof extension.
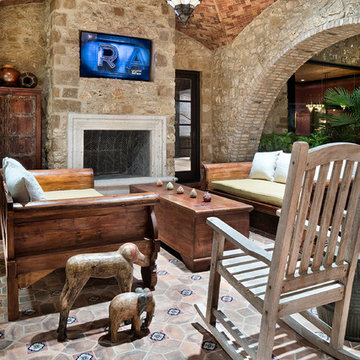
Expansive mediterranean backyard patio in Houston with with fireplace, tile and a roof extension.
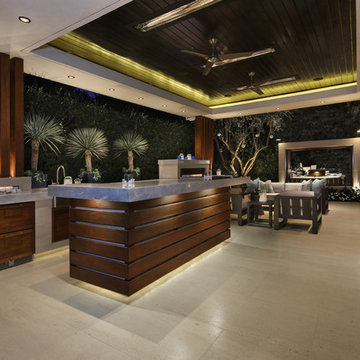
Landscape Design: AMS Landscape Design Studios, Inc. / Photography: Jeri Koegel
Large contemporary backyard patio in Orange County with an outdoor kitchen, natural stone pavers and a gazebo/cabana.
Large contemporary backyard patio in Orange County with an outdoor kitchen, natural stone pavers and a gazebo/cabana.
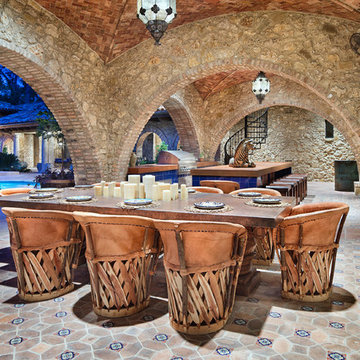
Inspiration for a mediterranean patio in Houston with an outdoor kitchen, tile and a roof extension.
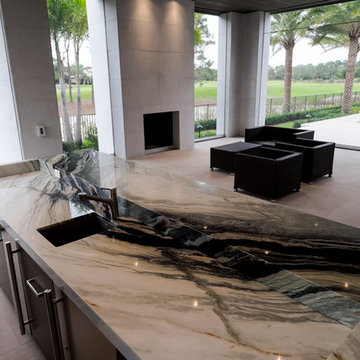
Grand summer kitchen with integrated upper bar and waterfall legs. This stunning showpiece of outdoor living also features a full clad hood and bookmatching everywhere. When the expectations are exceptional, Patrona Marble helps you surpass them.
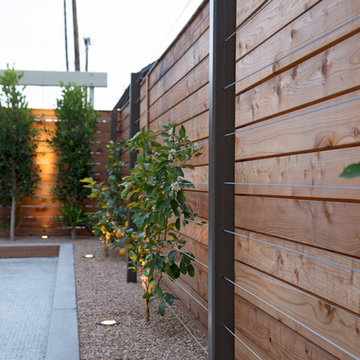
photography by Joslyn Amato
Photo of a large modern backyard patio in San Luis Obispo with an outdoor kitchen, concrete slab and a pergola.
Photo of a large modern backyard patio in San Luis Obispo with an outdoor kitchen, concrete slab and a pergola.
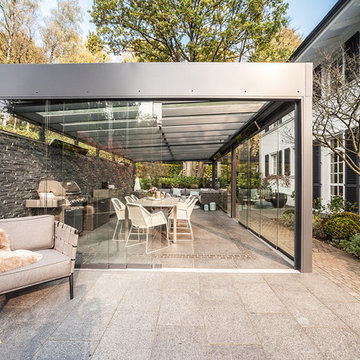
Inspiration for a large contemporary backyard patio in Hamburg with an outdoor kitchen, concrete pavers and a gazebo/cabana.
All Covers Brown Patio Design Ideas
9
