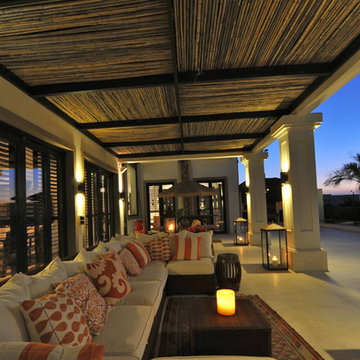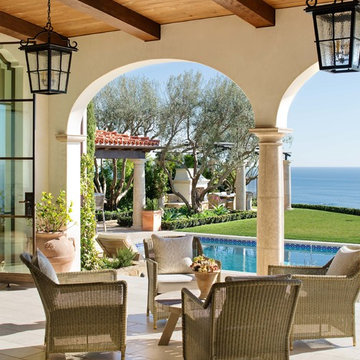Patio
Refine by:
Budget
Sort by:Popular Today
161 - 180 of 13,151 photos
Item 1 of 3
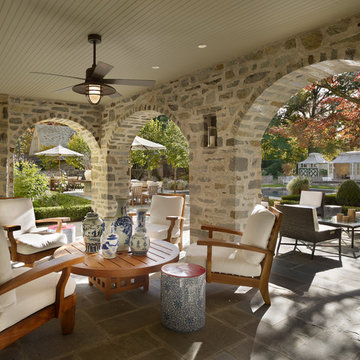
Interior Designer: Amy Miller
Photographer: Barry Halkin
This is an example of a contemporary patio in Philadelphia with a roof extension.
This is an example of a contemporary patio in Philadelphia with a roof extension.
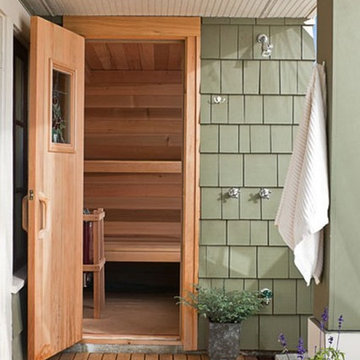
Secret sauna and outdoor shower under the new 2nd story addtion.
Photo of a mid-sized traditional backyard patio in Seattle with an outdoor shower, decking and a roof extension.
Photo of a mid-sized traditional backyard patio in Seattle with an outdoor shower, decking and a roof extension.
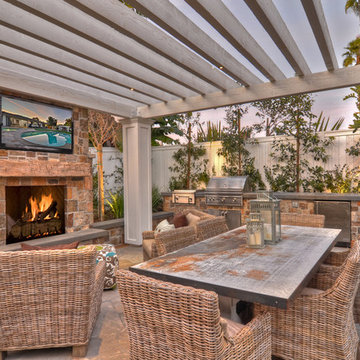
This beautiful brand new construction by Spinnaker Development in Irvine Terrace exudes the California lifestyle. With approximately 4,525 square feet of living space on over 13,300 square foot lot, this magnificent single story 5 bedroom, 4.5 bath home is complete with custom finish carpentry, a state of the art Control Four home automation system and ample amenities. The grand, gourmet kitchen opens to the great room, while a formal dining and living room with adjacent sun room open to the spectacular backyard. Ideal for entertaining, bi-fold doors allow indoor and outdoor spaces to flow. The outdoor pavilion with chef’s kitchen and bar, stone fireplace and flat screen tv creates the perfect lounge while relaxing by the sparkling pool and spa. Mature landscaping in the park like setting brings a sense of absolute privacy. The secluded master suite with custom built-in cabinetry, a walk in closet and elegant master bath is a perfect retreat. Complete with a butler’s pantry, walk in wine cellar, top of the line appliances and a 3 car garage this turnkey custom home is offered completely furnished.
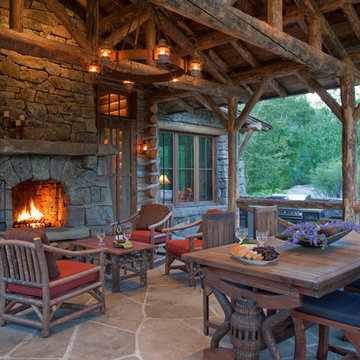
Inspiration for a large country backyard patio in Other with an outdoor kitchen, natural stone pavers and a roof extension.
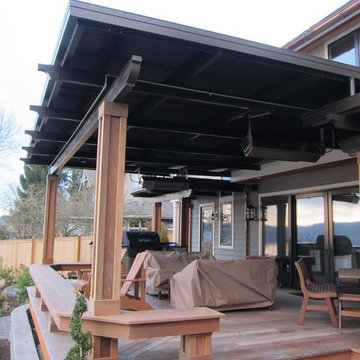
Design ideas for a mid-sized contemporary backyard patio in Phoenix with decking and a roof extension.
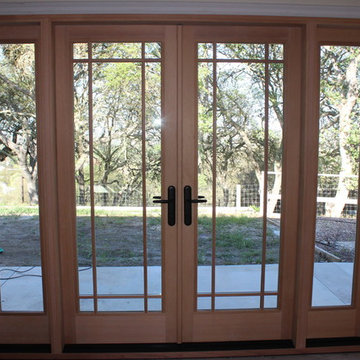
Design ideas for a mid-sized traditional backyard patio in San Luis Obispo with concrete pavers and a roof extension.
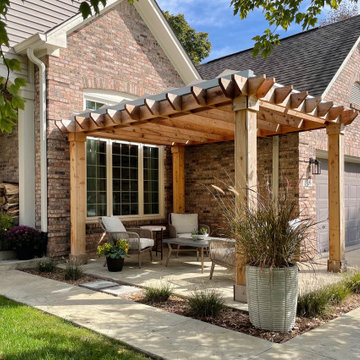
A 14′ x 10′ retractable roof in Harbor-Time Alpine White fabric was customized to fit a pergola in Indiana. The structure and roof duo ensures the homeowners always have clear sightlines through their front window.
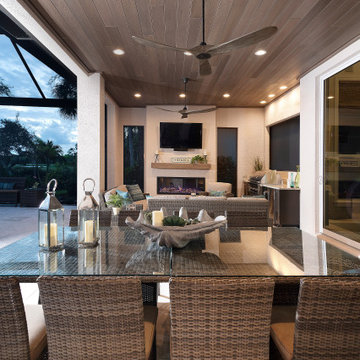
Progressive started by removing the stucco ceiling on the lanai and the round, dated columns. It was replaced with a gorgeous tongue and groove Roman Rock ceiling finished in a warm wood tone.
To create the perfect ambiance and a warm, inviting entertainment space, an Amantii electric fireplace was designed into the outdoor living room, along with a full outdoor kitchen by Danver. The outdoor kitchen features a Lynx stainless steel grill, an under-counter Artisan beverage center, metallic matte bronze cabinets in a Key West Door style and a marble and granite countertop.
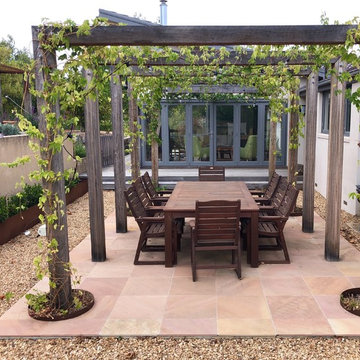
Garden room addition and courtyard
Photo of a small contemporary courtyard patio in Other with tile and a pergola.
Photo of a small contemporary courtyard patio in Other with tile and a pergola.
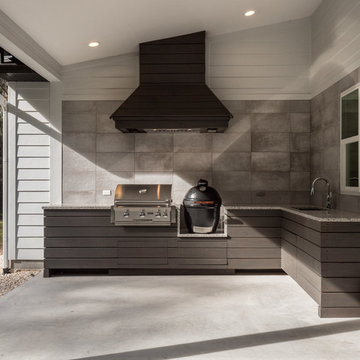
Photo of a large transitional backyard patio in Miami with an outdoor kitchen, concrete slab and a roof extension.
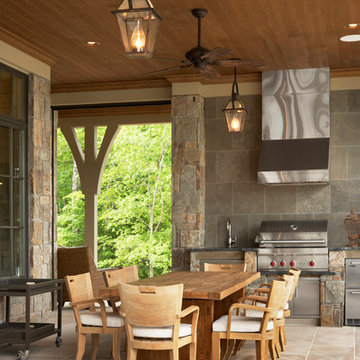
Rachael Boling
Photo of a beach style patio in Other with natural stone pavers and a roof extension.
Photo of a beach style patio in Other with natural stone pavers and a roof extension.
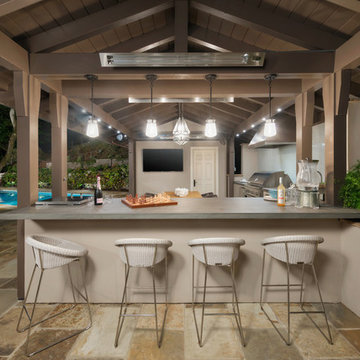
Designed to compliment the existing single story home in a densely wooded setting, this Pool Cabana serves as outdoor kitchen, dining, bar, bathroom/changing room, and storage. Photos by Ross Pushinaitus.
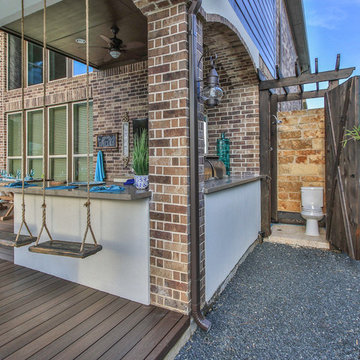
Photo of a mid-sized beach style backyard patio in Houston with an outdoor kitchen, decking and a gazebo/cabana.
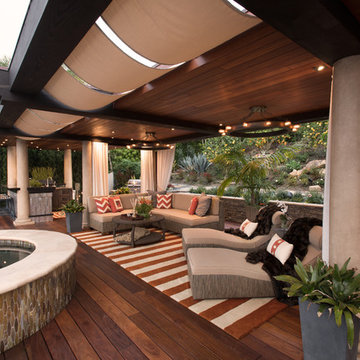
Nestled against the hillside in San Diego California, this outdoor living space provides homeowners the luxury of living in Southern California most coveted Real-estate... LaJolla California. Weather rated wood material called Epee is used on the decking as well as the ceiling. Two custom designed, bronze chandeliers grace the ceilings as a 30' steel beam supports the vast overhang... allowing the maximum view of the LaJolla coast. Beautiful woven outdoor furniture in a neutral color palette sets the perfect base for bold orange throw pillows and accents used throughout. "Mink like" throws help to keep guests warm after the sun sets or after a relaxing dip in the Jacuzzi.
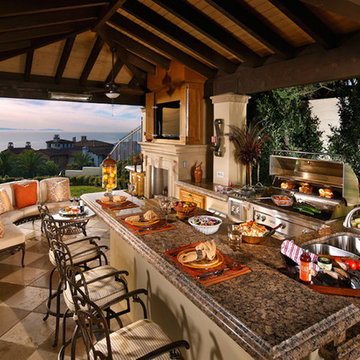
Inspiration for a large traditional backyard patio in Orange County with an outdoor kitchen and a gazebo/cabana.
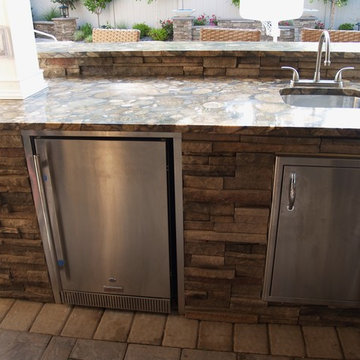
Outdoor kitchen detail with outdoor rated refrigerator. Perfect for outdoor entertaining and cooking! The second counter top serves as a bar or additional seating for guests!
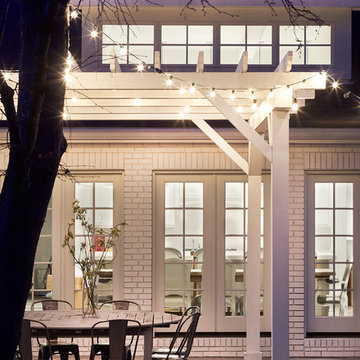
Photography: David Patterson
This is an example of a mid-sized traditional backyard patio in Denver with a fire feature, concrete slab and a pergola.
This is an example of a mid-sized traditional backyard patio in Denver with a fire feature, concrete slab and a pergola.
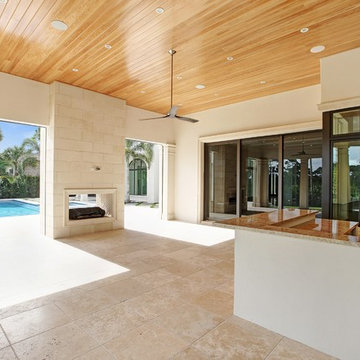
Hidden next to the fairways of The Bears Club in Jupiter Florida, this classic 8,200 square foot Mediterranean estate is complete with contemporary flare. Custom built for our client, this home is comprised of all the essentials including five bedrooms, six full baths in addition to two half baths, grand room featuring a marble fireplace, dining room adjacent to a large wine room, family room overlooking the loggia and pool as well as a master wing complete with separate his and her closets and bathrooms.
9
