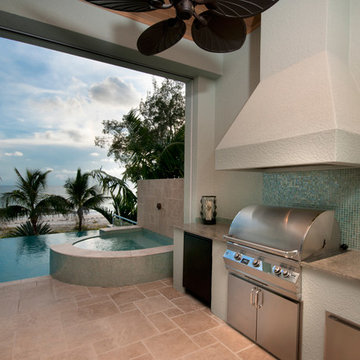All Covers Brown Patio Design Ideas
Refine by:
Budget
Sort by:Popular Today
101 - 120 of 13,151 photos
Item 1 of 3
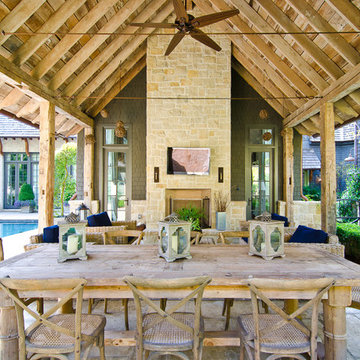
Virtual Studio Innovations
Traditional patio in Atlanta with a fire feature and a roof extension.
Traditional patio in Atlanta with a fire feature and a roof extension.
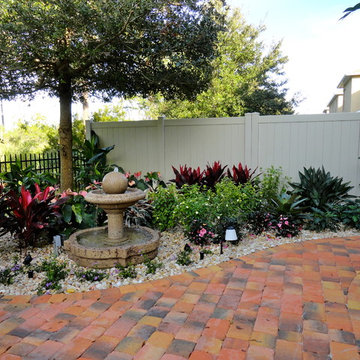
Changing this very small squared backyard into a usable colorful courtyard. Removing the screens from the porch created a nice indoor outdoor room with sound, fragrance & color...color...color. Landscape designed and installed by Construction Landscape With Designs by Jennifer Bevins. Servicing The Treasure and Space Coast 772-492-8382.
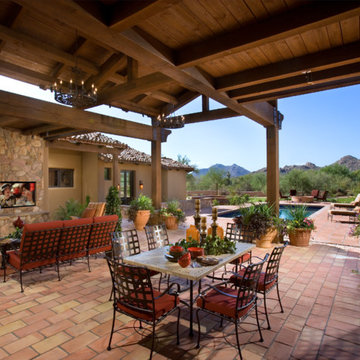
This is an example of a mediterranean patio in Phoenix with a fire feature and a roof extension.
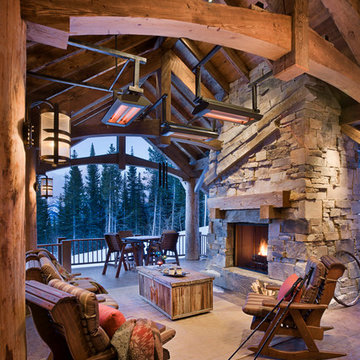
Roger Wade Studio
Photo of a country patio in Other with a fire feature and a roof extension.
Photo of a country patio in Other with a fire feature and a roof extension.
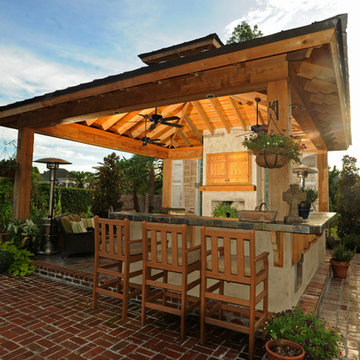
Outdoor Kitchen designed and built by Backyard Builders LLC, Lafayette Louisiana, Kyle Braniff,
Design ideas for a mid-sized traditional backyard patio in New Orleans with brick pavers and a roof extension.
Design ideas for a mid-sized traditional backyard patio in New Orleans with brick pavers and a roof extension.
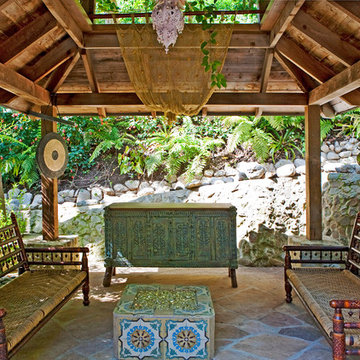
Photos By: Simon Berlyn
Architecture By: Hayne Architects
Project Management By: Matt Myers
Photo of an asian patio in Los Angeles with a pergola.
Photo of an asian patio in Los Angeles with a pergola.
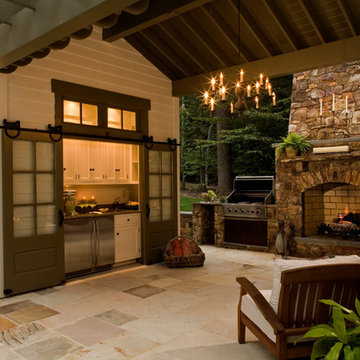
Linda Cutter Photography
Design ideas for a traditional patio in DC Metro with a pergola.
Design ideas for a traditional patio in DC Metro with a pergola.
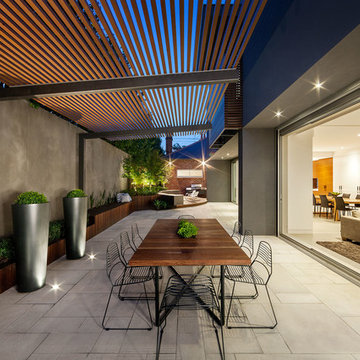
Inspiration for a mid-sized contemporary courtyard patio in Melbourne with a pergola and a container garden.
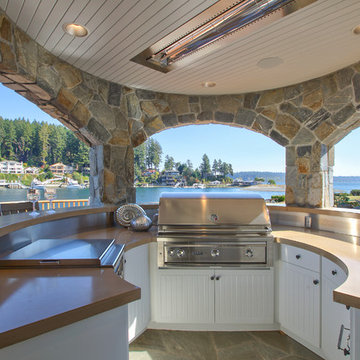
This is an example of a beach style patio in Seattle with natural stone pavers and a roof extension.

An elegant wooden screen supplies just enough enclosure around this wonderful outdoor seating area featuring a custom built in gas fire pit. Like us on Houzz and see more of our work at www.rollinglandscapes.com.
Photo by: Linda Oyama Bryan
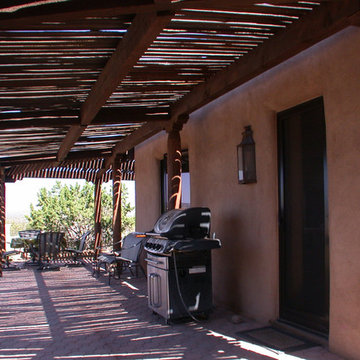
Shady porch that wraps the south and west side of th home
This is an example of a small side yard patio in Albuquerque with concrete pavers and a pergola.
This is an example of a small side yard patio in Albuquerque with concrete pavers and a pergola.
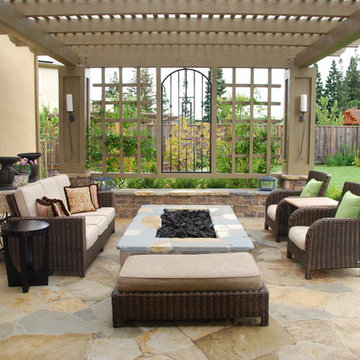
Rectangular fire pit keeps guests warm on cool evenings.
This is an example of a large mediterranean backyard patio in San Francisco with a fire feature, a pergola and natural stone pavers.
This is an example of a large mediterranean backyard patio in San Francisco with a fire feature, a pergola and natural stone pavers.
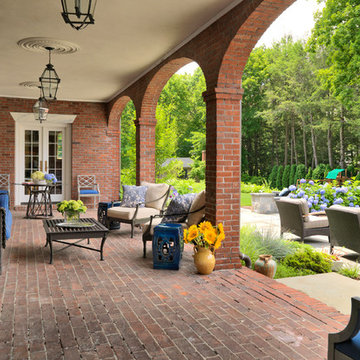
This stately Georgian home in West Newton Hill, Massachusetts was originally built in 1917 for John W. Weeks, a Boston financier who went on to become a U.S. Senator and U.S. Secretary of War. The home’s original architectural details include an elaborate 15-inch deep dentil soffit at the eaves, decorative leaded glass windows, custom marble windowsills, and a beautiful Monson slate roof. Although the owners loved the character of the original home, its formal layout did not suit the family’s lifestyle. The owners charged Meyer & Meyer with complete renovation of the home’s interior, including the design of two sympathetic additions. The first includes an office on the first floor with master bath above. The second and larger addition houses a family room, playroom, mudroom, and a three-car garage off of a new side entry.
Front exterior by Sam Gray. All others by Richard Mandelkorn.
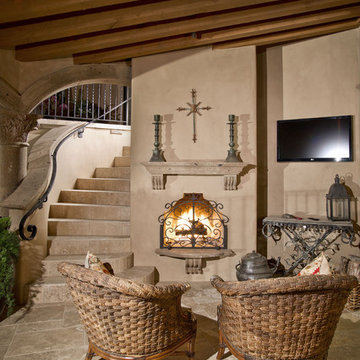
Outdoor Patio Fireplace Photos by: High Res Media
This is an example of a mid-sized mediterranean backyard patio in Phoenix with natural stone pavers and a roof extension.
This is an example of a mid-sized mediterranean backyard patio in Phoenix with natural stone pavers and a roof extension.
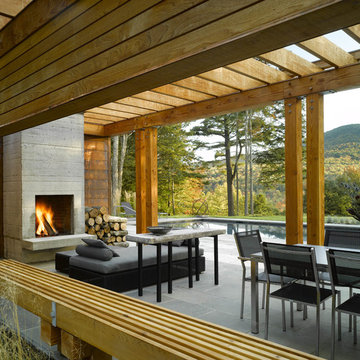
Pool & Pool House
Stowe, Vermont
This mountain top residential site offers spectacular 180 degree views towards adjacent hillsides. The client desired to replace an existing pond with a pool and pool house to be used for both entertaining and family use. The open site is adjacent to the driveway to the north but offered spectacular mountain views to the south. The challenge was to provide privacy at the pool without obstructing the beautiful vista from the entry drive. Working closely with the architect we designed the pool and pool house as one modern element closely linked by proximity, detailing & geometry. In so doing, we used precise placement, careful choice of building & site materials, and minimalist planting. Existing trees were edited to open up selected views to the south. Rows of ornamental grasses provide architectural delineation of outdoor space. Understated stone steps in the lawn loosely connect the pool to the main house.
Architect: Michael Minadeo + Partners
Image Credit: Westphalen Photography
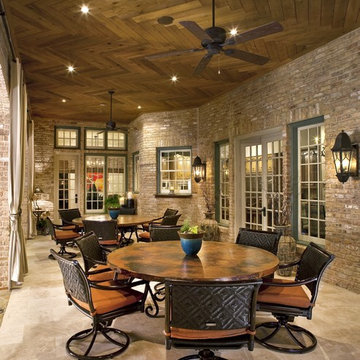
With the goal of creating a larger and more functional outdoor environment, custom made for year-round outdoor living and entertaining, this oasis was created. By substantially raising the roof, we more than doubled the usable patio space near the home, creating a warm and luxurious outdoor living space with a TV and fireplace, and a one-of-a-kind seated outdoor kitchen, that sits just underneath a custom-made 8’ x 10’ lit copper awning. The entire area is finished 16” x 24” Ankara Travertine on the floor, a Mexican Noce fireplace surround, cedar herringbone soffit, an infrared heater, canvas wind drapery, and a custom woven copper soffit vault.

Mid-sized country backyard patio in Kansas City with concrete slab and a pergola.

Centered on an arched pergola, the gas grill is convenient to bar seating, the refrigerator and the trash receptacle. The pergola ties into other wood structures on site and the circular bar reflects a large circular bluestone insert on the patio.
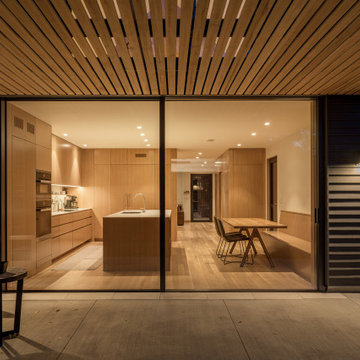
To ensure peak performance, the Boise Passive House utilized triple-pane glazing with the A5 aluminum window, Air-Lux Sliding door, and A7 swing door. Each product brings dynamic efficiency, further affirming an air-tight building envelope. The increased air-seals, larger thermal breaks, argon-filled glazing, and low-E glass, may be standard features for the Glo Series but they provide exceptional performance just the same. Furthermore, the low iron glass and slim frame profiles provide clarity and increased views prioritizing overall aesthetics despite their notable efficiency values.
All Covers Brown Patio Design Ideas
6
