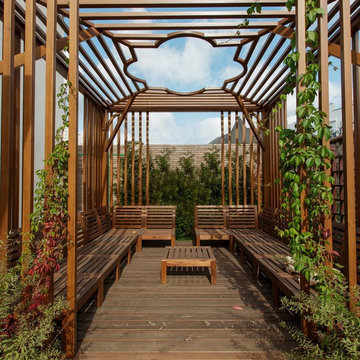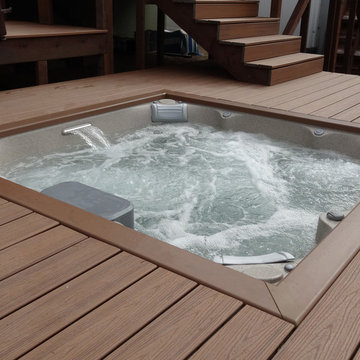Brown Patio Design Ideas with Decking
Refine by:
Budget
Sort by:Popular Today
21 - 40 of 1,683 photos
Item 1 of 3
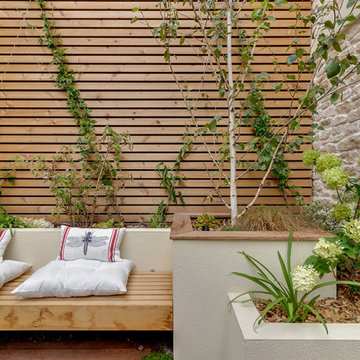
Un projet de patio urbain en pein centre de Nantes. Un petit havre de paix désormais, élégant et dans le soucis du détail. Du bois et de la pierre comme matériaux principaux. Un éclairage différencié mettant en valeur les végétaux est mis en place.
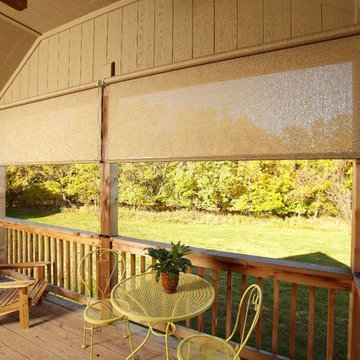
This is an example of a mid-sized traditional backyard patio in Orange County with a container garden, decking and a roof extension.
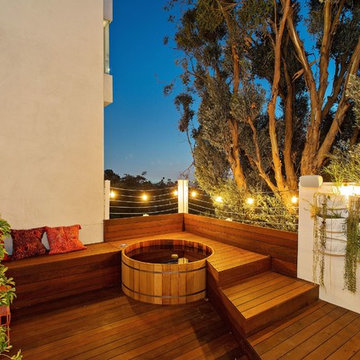
Large modern backyard patio in Los Angeles with a vertical garden, decking and no cover.
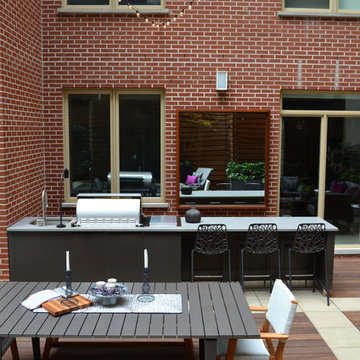
Jeffrey Erb
This is an example of a mid-sized contemporary courtyard patio in New York with an outdoor kitchen, decking and no cover.
This is an example of a mid-sized contemporary courtyard patio in New York with an outdoor kitchen, decking and no cover.
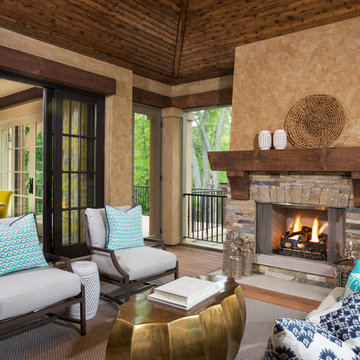
James Kruger, LandMark Photography
Interior Design: Martha O'Hara Interiors
Architect: Sharratt Design & Company
Inspiration for a large traditional backyard patio in Minneapolis with decking, a roof extension and a fire feature.
Inspiration for a large traditional backyard patio in Minneapolis with decking, a roof extension and a fire feature.

Inspiration for a large modern backyard patio in Kansas City with decking and a roof extension.
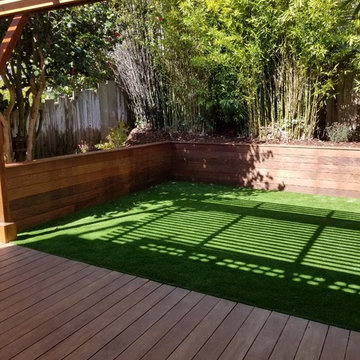
This is an example of a small transitional backyard patio in San Francisco with decking and a pergola.
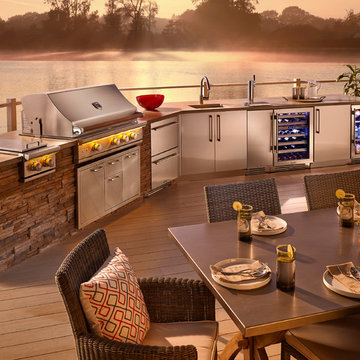
Design ideas for a mid-sized contemporary backyard patio in Atlanta with an outdoor kitchen, decking and no cover.
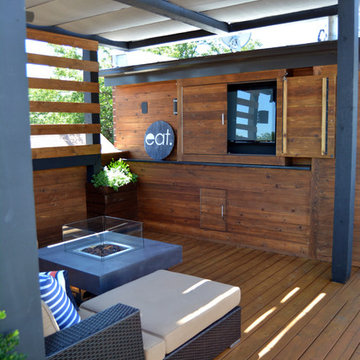
Topiarius, Inc.
Inspiration for a mid-sized contemporary backyard patio in Chicago with an outdoor kitchen, decking and a gazebo/cabana.
Inspiration for a mid-sized contemporary backyard patio in Chicago with an outdoor kitchen, decking and a gazebo/cabana.
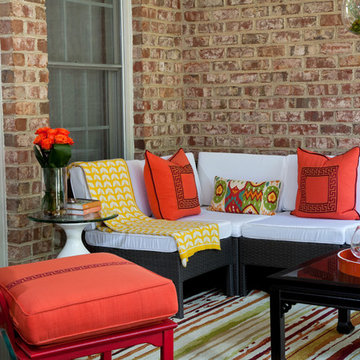
This modern outdoor area brings our client's aesthetic outdoors. Colorful, vibrant and functional this is the perfect space to entertain and unwind after the day.
Julie Shuey Photography
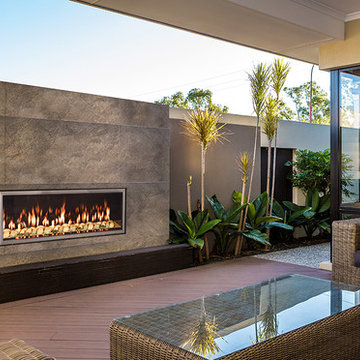
Town & Country sets the benchmark fireplace design. Built to face the elements, the Wide Screen54 Outdoor gas fireplace can withstand temperatures up to -40C while disappearing ceramic glass ensures Town & Country's signature bold flames are always protected from wind.
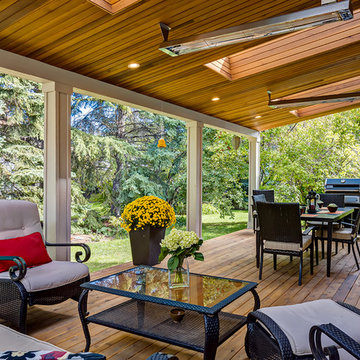
This is an example of a mid-sized transitional backyard patio in Calgary with an outdoor kitchen, decking and an awning.
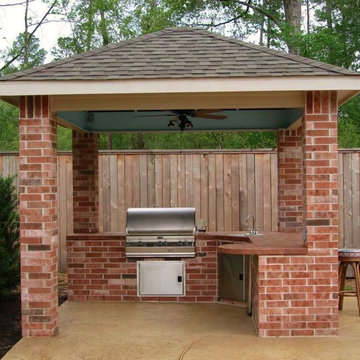
Design ideas for a small traditional backyard patio in Houston with an outdoor kitchen, a gazebo/cabana and decking.
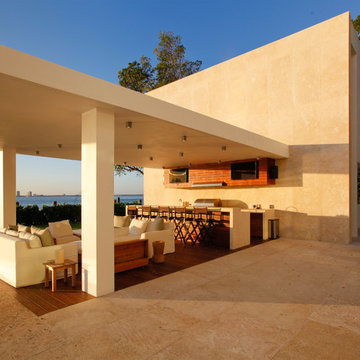
Coral Stone
Photo of a large modern backyard patio in Miami with an outdoor kitchen, decking and a roof extension.
Photo of a large modern backyard patio in Miami with an outdoor kitchen, decking and a roof extension.
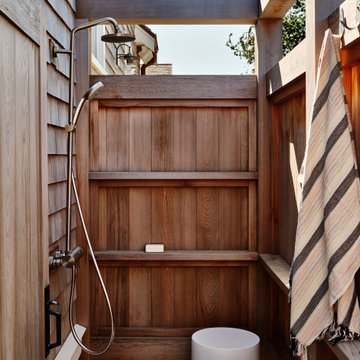
Red Cedar outdoor shower
Mid-sized beach style backyard patio in Boston with an outdoor shower, decking and a pergola.
Mid-sized beach style backyard patio in Boston with an outdoor shower, decking and a pergola.
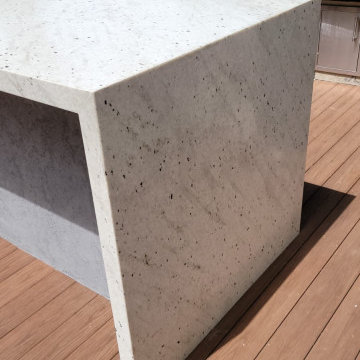
To create this amazing outdoor kitchen, the client has chosen Pitaya Leather granite with waterfalls and custom mitered build up on the edge. The finished product looks stunning!
Call First Class Granite at 973-575-0006 for a free estimate for your outdoor kitchen! Our team of professionals will help you pick the right material & edge profile to fit your requirements & unique design style.
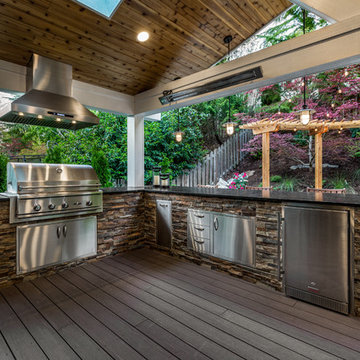
Our clients wanted to create a backyard that would grow with their young family as well as with their extended family and friends. Entertaining was a huge priority! This family-focused backyard was designed to equally accommodate play and outdoor living/entertaining.
The outdoor living spaces needed to accommodate a large number of people – adults and kids. Urban Oasis designed a deck off the back door so that the kitchen could be 36” height, with a bar along the outside edge at 42” for overflow seating. The interior space is approximate 600 sf and accommodates both a large dining table and a comfortable couch and chair set. The fire pit patio includes a seat wall for overflow seating around the fire feature (which doubles as a retaining wall) with ample room for chairs.
The artificial turf lawn is spacious enough to accommodate a trampoline and other childhood favorites. Down the road, this area could be used for bocce or other lawn games. The concept is to leave all spaces large enough to be programmed in different ways as the family’s needs change.
A steep slope presents itself to the yard and is a focal point. Planting a variety of colors and textures mixed among a few key existing trees changed this eyesore into a beautifully planted amenity for the property.
Jimmy White Photography
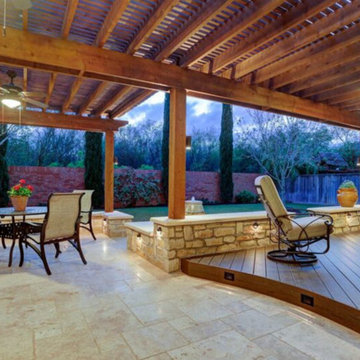
We wanted to create a natural outdoor living space with elevation change and an open feel.
The first time we met they wanted to add a small kitchen and a 200 square foot pergola to the existing concrete. This beautifully evolved into what we eventually built. By adding an elevated deck to the left of the structure it created the perfect opportunity to elevate the sitting walls.
Whether you’re sitting on the deck or over by the travertine the sitting wall is the exact same distance off of the floor. By creating a seamless transition from one space to the other no matter where you are, you're always a part of
the party. A 650 square foot cedar pergola, 92 feet of stone sitting walls, travertine flooring, composite decking and summer kitchen. With plenty of accent lighting this space lights up and highlights all of the natural materials.
Appliances: Fire Magic Diamond Echelon series 660
Pergola: Solid Cedar
Flooring: Travertine Flooring/ Composite decking
Stone: Rattle Snake with 2.25” Cream limestone capping
Photo Credit: TK Images
Brown Patio Design Ideas with Decking
2
