Brown, Pink Exterior Design Ideas
Refine by:
Budget
Sort by:Popular Today
141 - 160 of 50,969 photos
Item 1 of 3
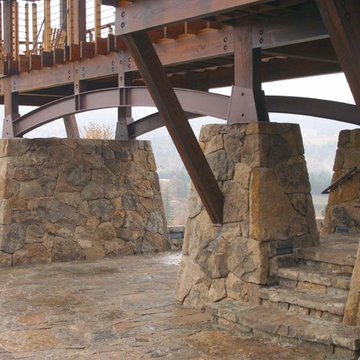
A covered drop off area also allows for great viewing to the vineyard
This is an example of a mid-sized modern three-storey brown exterior in Portland with wood siding.
This is an example of a mid-sized modern three-storey brown exterior in Portland with wood siding.

Inspiration for a large country two-storey brown house exterior in Denver with mixed siding, a flat roof, a metal roof and a grey roof.
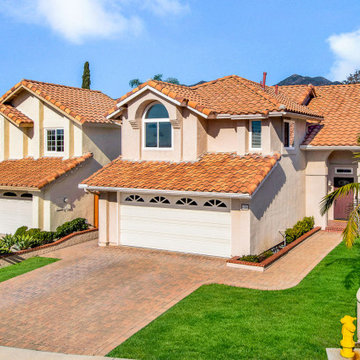
Photo of a large mediterranean two-storey stucco pink house exterior in Orange County with a butterfly roof, a tile roof and a red roof.

Front of Building
Inspiration for a mid-sized scandinavian three-storey brown townhouse exterior in Minneapolis with mixed siding, a gable roof, a metal roof and a black roof.
Inspiration for a mid-sized scandinavian three-storey brown townhouse exterior in Minneapolis with mixed siding, a gable roof, a metal roof and a black roof.

FPArchitects have restored and refurbished a four-storey grade II listed Georgian mid terrace in London's Limehouse, turning the gloomy and dilapidated house into a bright and minimalist family home.
Located within the Lowell Street Conservation Area and on one of London's busiest roads, the early 19th century building was the subject of insensitive extensive works in the mid 1990s when much of the original fabric and features were lost.
FPArchitects' ambition was to re-establish the decorative hierarchy of the interiors by stripping out unsympathetic features and insert paired down decorative elements that complement the original rusticated stucco, round-headed windows and the entrance with fluted columns.
Ancillary spaces are inserted within the original cellular layout with minimal disruption to the fabric of the building. A side extension at the back, also added in the mid 1990s, is transformed into a small pavilion-like Dining Room with minimal sliding doors and apertures for overhead natural light.
Subtle shades of colours and materials with fine textures are preferred and are juxtaposed to dark floors in veiled reference to the Regency and Georgian aesthetics.

Photo of a country two-storey brown exterior in New York with wood siding, a gable roof, a shingle roof and shingle siding.
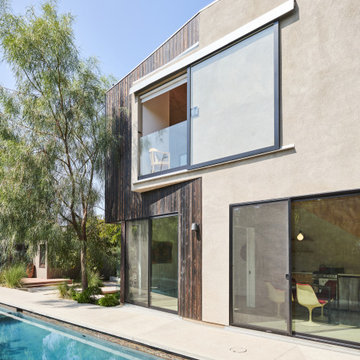
Inspiration for a small scandinavian two-storey stucco brown exterior in Los Angeles with a shed roof.
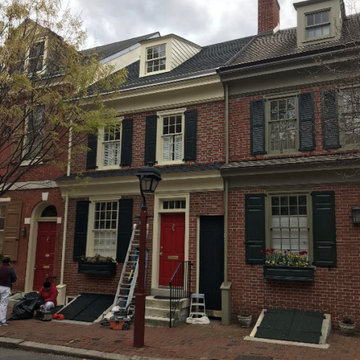
Inspiration for a large traditional two-storey brick brown townhouse exterior in Philadelphia.
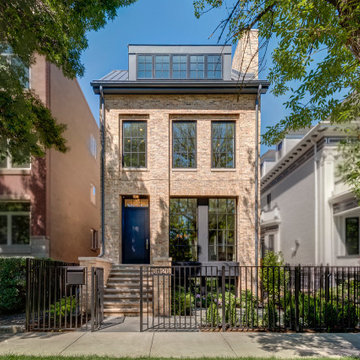
Photo of a mid-sized traditional three-storey brick pink townhouse exterior in Chicago.
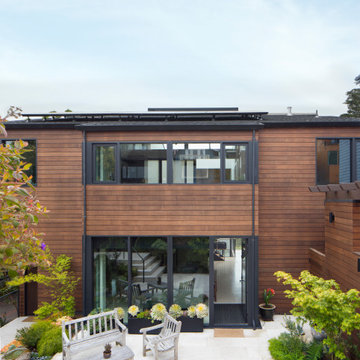
On a quiet very private street in San Francisco this front courtyard is the front entry point, with new cedar siding and Fleetwood windows.
Design ideas for a mid-sized modern three-storey brown house exterior in San Francisco with wood siding, a gable roof, a shingle roof, a black roof and clapboard siding.
Design ideas for a mid-sized modern three-storey brown house exterior in San Francisco with wood siding, a gable roof, a shingle roof, a black roof and clapboard siding.
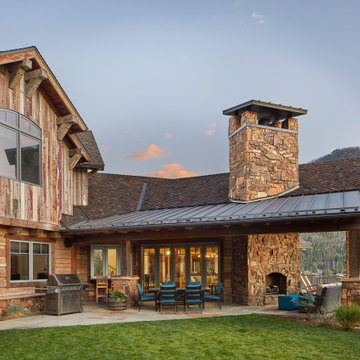
Rustic character, reclaimed siding, and barn wood make Colorado the perfect setting for this custom family home. Carefully designed to nestled into the hillside yet take full advantage of the expansive views. Whether enjoying a meal or relaxing by the fireplace, this deck can be enjoyed year round.
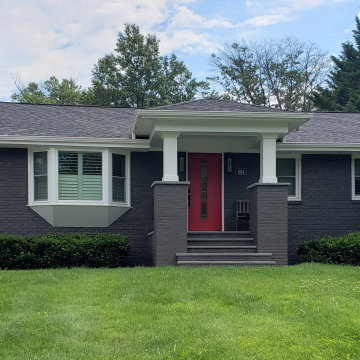
Photo of a mid-sized transitional one-storey brown house exterior in DC Metro with mixed siding and a gable roof.
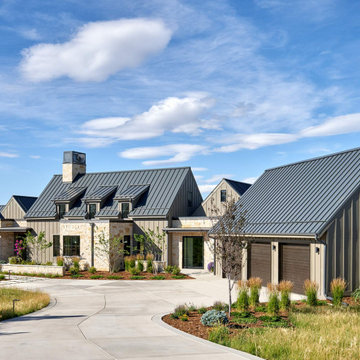
This is an example of a large country two-storey brown house exterior in Denver with mixed siding, a gable roof and a metal roof.
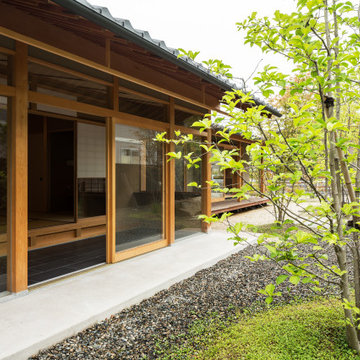
雁行型の平面。
5棟の瓦屋根がリズミカルに重なる構成。
リビングには日本建築の特徴のひとつである中間領域となるデッキ、和室には土縁を設けている。
リビングの天井のキリ板の貼り方に特徴がある。
Asian one-storey brown house exterior in Other with wood siding, a gable roof and a tile roof.
Asian one-storey brown house exterior in Other with wood siding, a gable roof and a tile roof.
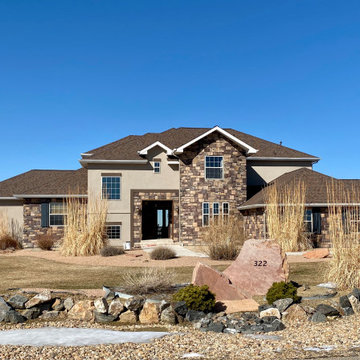
We installed a new CertainTeed Northgate Class IV Impact Resistant roof on this home in Berthoud. It is ready for hail season! The color of the shingles is Heather Blend.
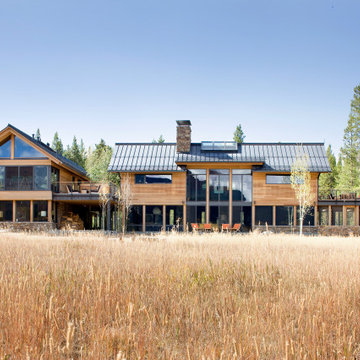
The owners requested that their home harmonize with the spirit of the surrounding Colorado mountain setting and enhance their outdoor recreational lifestyle - while reflecting their contemporary architectural tastes. The site was burdened with a myriad of strict design criteria enforced by the neighborhood covenants and architectural review board. Creating a distinct design challenge, the covenants included a narrow interpretation of a “mountain style” home which established predetermined roof pitches, glazing percentages and material palettes - at direct odds with the client‘s vision of a flat-roofed, glass, “contemporary” home.
Our solution finds inspiration and opportunities within the site covenant’s strict definitions. It promotes and celebrates the client’s outdoor lifestyle and resolves the definition of a contemporary “mountain style” home by reducing the architecture to its most basic vernacular forms and relying upon local materials.
The home utilizes a simple base, middle and top that echoes the surrounding mountains and vegetation. The massing takes its cues from the prevalent lodgepole pine trees that grow at the mountain’s high altitudes. These pine trees have a distinct growth pattern, highlighted by a single vertical trunk and a peaked, densely foliated growth zone above a sparse base. This growth pattern is referenced by placing the wood-clad body of the home at the second story above an open base composed of wood posts and glass. A simple peaked roof rests lightly atop the home - visually floating above a triangular glass transom. The home itself is neatly inserted amongst an existing grove of lodgepole pines and oriented to take advantage of panoramic views of the adjacent meadow and Continental Divide beyond.
The main functions of the house are arranged into public and private areas and this division is made apparent on the home’s exterior. Two large roof forms, clad in pre-patinated zinc, are separated by a sheltering central deck - which signals the main entry to the home. At this connection, the roof deck is opened to allow a cluster of aspen trees to grow – further reinforcing nature as an integral part of arrival.
Outdoor living spaces are provided on all levels of the house and are positioned to take advantage of sunrise and sunset moments. The distinction between interior and exterior space is blurred via the use of large expanses of glass. The dry stacked stone base and natural cedar cladding both reappear within the home’s interior spaces.
This home offers a unique solution to the client’s requests while satisfying the design requirements of the neighborhood covenants. The house provides a variety of indoor and outdoor living spaces that can be utilized in all seasons. Most importantly, the house takes its cues directly from its natural surroundings and local building traditions to become a prototype solution for the “modern mountain house”.
Overview
Ranch Creek Ranch
Winter Park, Colorado
Completion Date
October, 2007
Services
Architecture, Interior Design, Landscape Architecture
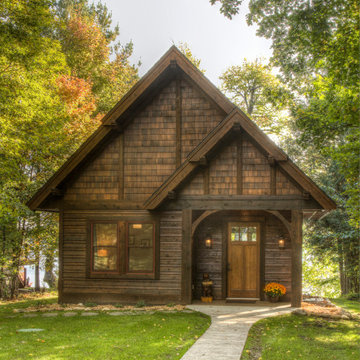
Inspiration for a small country two-storey brown house exterior in Minneapolis with wood siding, a gable roof and a shingle roof.
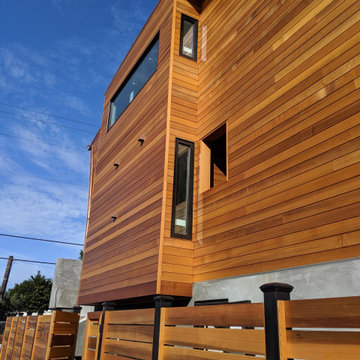
Nothing compares to the warmth and beauty of natural Western Red Cedar Siding. After custom milling the 1x6" clear, vertical grain Western Red Cedar T&G, we had it custom coated with a factory flood coat of high quality penetrating oil on all four sides prior to shipment to Half Moon Bay
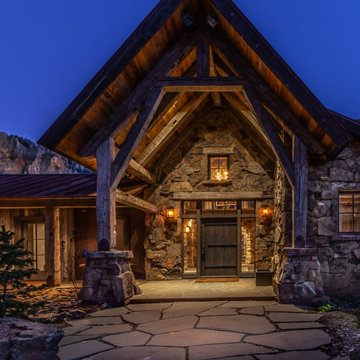
Inspiration for a large country one-storey brown house exterior in Denver with mixed siding, a gable roof and a metal roof.
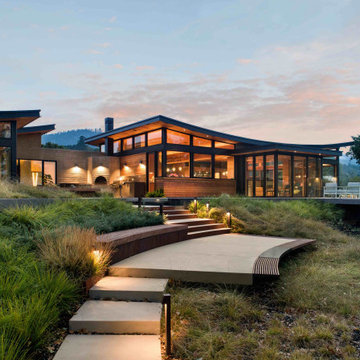
Large midcentury one-storey brown house exterior in San Francisco with mixed siding.
Brown, Pink Exterior Design Ideas
8