Brown Powder Room Design Ideas with White Walls
Refine by:
Budget
Sort by:Popular Today
221 - 240 of 2,658 photos
Item 1 of 3
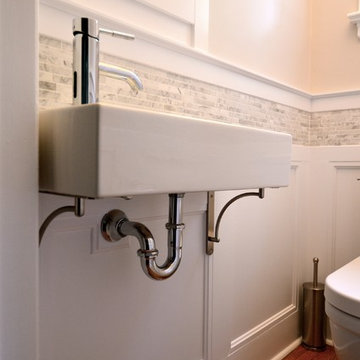
Photo: Daniel Koepke
This is an example of a small traditional powder room in Ottawa with gray tile, stone tile, white walls, medium hardwood floors and a wall-mount sink.
This is an example of a small traditional powder room in Ottawa with gray tile, stone tile, white walls, medium hardwood floors and a wall-mount sink.
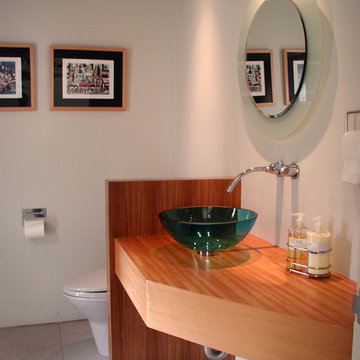
Tom Bonner
This is an example of a large modern powder room in Los Angeles with open cabinets, medium wood cabinets, a two-piece toilet, white walls, a vessel sink, wood benchtops and brown benchtops.
This is an example of a large modern powder room in Los Angeles with open cabinets, medium wood cabinets, a two-piece toilet, white walls, a vessel sink, wood benchtops and brown benchtops.
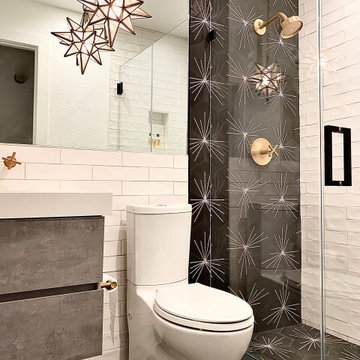
Gorgeous cement tile accents the shower wall.
Design ideas for a small country powder room in San Francisco with flat-panel cabinets, grey cabinets, a two-piece toilet, black and white tile, cement tile, white walls, cement tiles, an integrated sink, engineered quartz benchtops, black floor, white benchtops and a floating vanity.
Design ideas for a small country powder room in San Francisco with flat-panel cabinets, grey cabinets, a two-piece toilet, black and white tile, cement tile, white walls, cement tiles, an integrated sink, engineered quartz benchtops, black floor, white benchtops and a floating vanity.
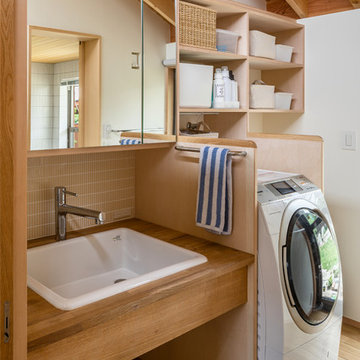
写真:新澤一平
This is an example of a scandinavian powder room in Other with light wood cabinets, white walls, light hardwood floors, a drop-in sink, wood benchtops and brown floor.
This is an example of a scandinavian powder room in Other with light wood cabinets, white walls, light hardwood floors, a drop-in sink, wood benchtops and brown floor.
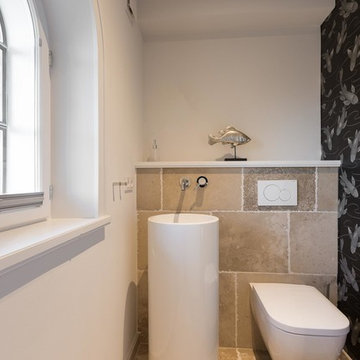
www.immofoto-sylt.de
Inspiration for a small country powder room in Other with a two-piece toilet, beige tile, slate, white walls, slate floors, a pedestal sink and beige floor.
Inspiration for a small country powder room in Other with a two-piece toilet, beige tile, slate, white walls, slate floors, a pedestal sink and beige floor.
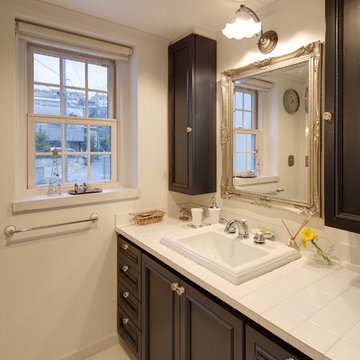
Design ideas for a traditional powder room in Other with recessed-panel cabinets, dark wood cabinets, white walls, a drop-in sink and tile benchtops.
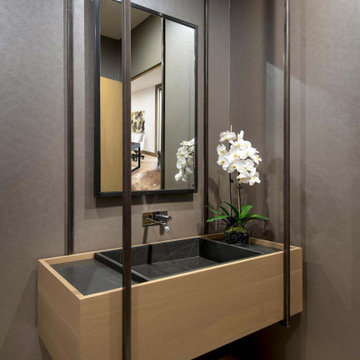
With adjacent neighbors within a fairly dense section of Paradise Valley, Arizona, C.P. Drewett sought to provide a tranquil retreat for a new-to-the-Valley surgeon and his family who were seeking the modernism they loved though had never lived in. With a goal of consuming all possible site lines and views while maintaining autonomy, a portion of the house — including the entry, office, and master bedroom wing — is subterranean. This subterranean nature of the home provides interior grandeur for guests but offers a welcoming and humble approach, fully satisfying the clients requests.
While the lot has an east-west orientation, the home was designed to capture mainly north and south light which is more desirable and soothing. The architecture’s interior loftiness is created with overlapping, undulating planes of plaster, glass, and steel. The woven nature of horizontal planes throughout the living spaces provides an uplifting sense, inviting a symphony of light to enter the space. The more voluminous public spaces are comprised of stone-clad massing elements which convert into a desert pavilion embracing the outdoor spaces. Every room opens to exterior spaces providing a dramatic embrace of home to natural environment.
Grand Award winner for Best Interior Design of a Custom Home
The material palette began with a rich, tonal, large-format Quartzite stone cladding. The stone’s tones gaveforth the rest of the material palette including a champagne-colored metal fascia, a tonal stucco system, and ceilings clad with hemlock, a tight-grained but softer wood that was tonally perfect with the rest of the materials. The interior case goods and wood-wrapped openings further contribute to the tonal harmony of architecture and materials.
Grand Award Winner for Best Indoor Outdoor Lifestyle for a Home This award-winning project was recognized at the 2020 Gold Nugget Awards with two Grand Awards, one for Best Indoor/Outdoor Lifestyle for a Home, and another for Best Interior Design of a One of a Kind or Custom Home.
At the 2020 Design Excellence Awards and Gala presented by ASID AZ North, Ownby Design received five awards for Tonal Harmony. The project was recognized for 1st place – Bathroom; 3rd place – Furniture; 1st place – Kitchen; 1st place – Outdoor Living; and 2nd place – Residence over 6,000 square ft. Congratulations to Claire Ownby, Kalysha Manzo, and the entire Ownby Design team.
Tonal Harmony was also featured on the cover of the July/August 2020 issue of Luxe Interiors + Design and received a 14-page editorial feature entitled “A Place in the Sun” within the magazine.
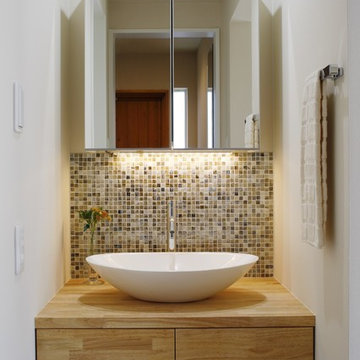
市街地の高気密高断熱住宅
This is an example of a modern powder room in Kyoto with flat-panel cabinets, medium wood cabinets, white walls, a vessel sink, wood benchtops and brown benchtops.
This is an example of a modern powder room in Kyoto with flat-panel cabinets, medium wood cabinets, white walls, a vessel sink, wood benchtops and brown benchtops.
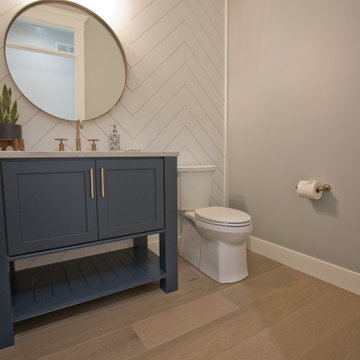
8" White Oak Hardwood Floors from Anderson Tuftex: Kensington Queen's Gate
This is an example of a powder room in Other with recessed-panel cabinets, blue cabinets, a two-piece toilet, white walls, light hardwood floors, engineered quartz benchtops, brown floor, white benchtops, a freestanding vanity and planked wall panelling.
This is an example of a powder room in Other with recessed-panel cabinets, blue cabinets, a two-piece toilet, white walls, light hardwood floors, engineered quartz benchtops, brown floor, white benchtops, a freestanding vanity and planked wall panelling.
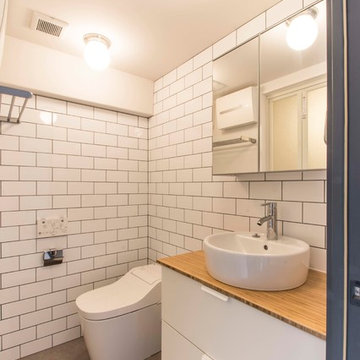
HIVE
This is an example of a scandinavian powder room in Tokyo with flat-panel cabinets, white cabinets, white tile, subway tile, white walls, a vessel sink, wood benchtops, grey floor and brown benchtops.
This is an example of a scandinavian powder room in Tokyo with flat-panel cabinets, white cabinets, white tile, subway tile, white walls, a vessel sink, wood benchtops, grey floor and brown benchtops.
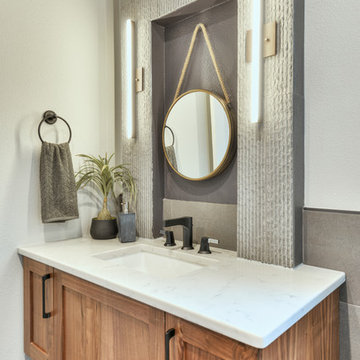
Photo of a mid-sized transitional powder room in Austin with shaker cabinets, medium wood cabinets, gray tile, white walls, an undermount sink, grey floor, ceramic floors and white benchtops.
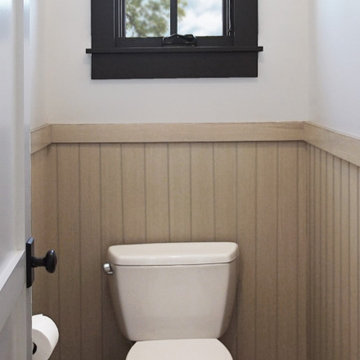
Heather Ryan, Interior Designer H.Ryan Studio - Scottsdale, AZ www.hryanstudio.com
Design ideas for a large transitional powder room with furniture-like cabinets, beige cabinets, white tile, subway tile, white walls, cement tiles, an undermount sink, engineered quartz benchtops, multi-coloured floor, grey benchtops, a built-in vanity and wood walls.
Design ideas for a large transitional powder room with furniture-like cabinets, beige cabinets, white tile, subway tile, white walls, cement tiles, an undermount sink, engineered quartz benchtops, multi-coloured floor, grey benchtops, a built-in vanity and wood walls.
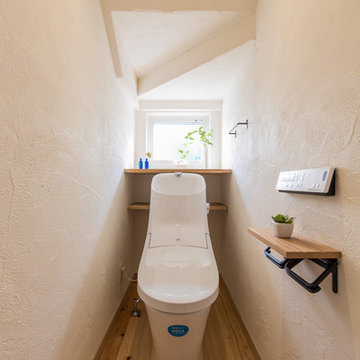
自然素材と、ゼロ・エネルギーの家
Asian powder room in Tokyo Suburbs with white walls, medium hardwood floors and brown floor.
Asian powder room in Tokyo Suburbs with white walls, medium hardwood floors and brown floor.
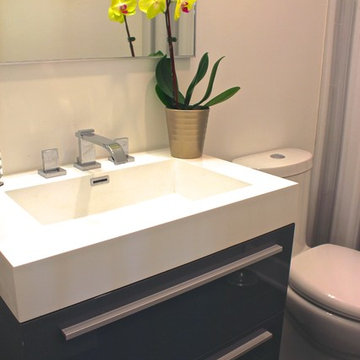
Amanda Haytaian
This is an example of a small modern powder room in New York with an integrated sink, flat-panel cabinets, grey cabinets, solid surface benchtops, a one-piece toilet, gray tile and white walls.
This is an example of a small modern powder room in New York with an integrated sink, flat-panel cabinets, grey cabinets, solid surface benchtops, a one-piece toilet, gray tile and white walls.

The powder room received a full makeover with all finishings replace to create a warm and peaceful feeling.
Inspiration for a mid-sized scandinavian powder room in Vancouver with flat-panel cabinets, medium wood cabinets, a one-piece toilet, white tile, ceramic tile, white walls, medium hardwood floors, an undermount sink, quartzite benchtops, brown floor, white benchtops and a floating vanity.
Inspiration for a mid-sized scandinavian powder room in Vancouver with flat-panel cabinets, medium wood cabinets, a one-piece toilet, white tile, ceramic tile, white walls, medium hardwood floors, an undermount sink, quartzite benchtops, brown floor, white benchtops and a floating vanity.
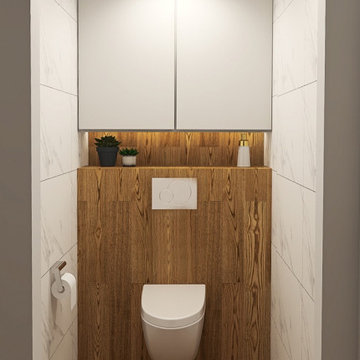
Туалет дерево белый мрамор инсталляция шкаф над инсталляцией маленький туалет
Large contemporary powder room with flat-panel cabinets, white cabinets, a wall-mount toilet, white tile, ceramic tile, white walls, porcelain floors, brown floor and a floating vanity.
Large contemporary powder room with flat-panel cabinets, white cabinets, a wall-mount toilet, white tile, ceramic tile, white walls, porcelain floors, brown floor and a floating vanity.
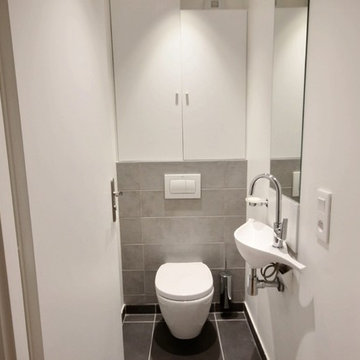
Small modern powder room in Paris with white cabinets, a wall-mount toilet, gray tile, white walls, a wall-mount sink, grey floor and white benchtops.
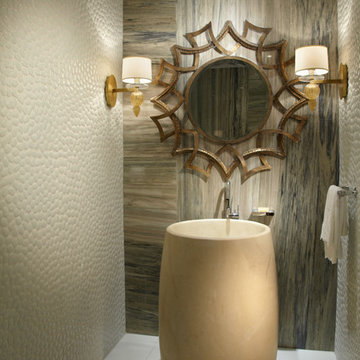
Powder Room - Miami Interior Designers Firm – Modern - Contemporary at your service.
Inviting guests over your home is always meaningful. Make it a memorable visit for them by impressing them with the smallest area of the entertaining space in your home – your powder room.
At J Design Group, we think it is essential to leave your guests impressed and we take great pride in designing with contrasting finishes and pops of color to make a powder room unforgettable. Our team of experts will help you choose the right finishes and colors for this space
We welcome you to take a look at some of our past powder room projects. As you can see, powder rooms are a great way to enhance the entertaining area of your home or office space. We invite you to give our office a call today to schedule your appointment with one of our design experts. We will work one-on-one with you to ensure that we create the right look in every room throughout your home.
Give J. Design Group a call today to discuss all different options and to receive a free consultation.
Your friendly Interior design firm in Miami at your service.
Contemporary - Modern Interior designs.
Top Interior Design Firm in Miami – Coral Gables.
Powder Room,
Powder Rooms,
Panel,
Panels,
Paneling,
Wall Panels,
Wall Paneling,
Wood Panels,
Glass Panels,
Bedroom,
Bedrooms,
Bed,
Queen bed,
King Bed,
Single bed,
House Interior Designer,
House Interior Designers,
Home Interior Designer,
Home Interior Designers,
Residential Interior Designer,
Residential Interior Designers,
Modern Interior Designers,
Miami Beach Designers,
Best Miami Interior Designers,
Miami Beach Interiors,
Luxurious Design in Miami,
Top designers,
Deco Miami,
Luxury interiors,
Miami modern,
Interior Designer Miami,
Contemporary Interior Designers,
Coco Plum Interior Designers,
Miami Interior Designer,
Sunny Isles Interior Designers,
Pinecrest Interior Designers,
Interior Designers Miami,
J Design Group interiors,
South Florida designers,
Best Miami Designers,
Miami interiors,
Miami décor,
Miami Beach Luxury Interiors,
Miami Interior Design,
Miami Interior Design Firms,
Beach front,
Top Interior Designers,
top décor,
Top Miami Decorators,
Miami luxury condos,
Top Miami Interior Decorators,
Top Miami Interior Designers,
Modern Designers in Miami,
modern interiors,
Modern,
Pent house design,
white interiors,
Miami, South Miami, Miami Beach, South Beach, Williams Island, Sunny Isles, Surfside, Fisher Island, Aventura, Brickell, Brickell Key, Key Biscayne, Coral Gables, CocoPlum, Coconut Grove, Pinecrest, Miami Design District, Golden Beach, Downtown Miami, Miami Interior Designers, Miami Interior Designer, Interior Designers Miami, Modern Interior Designers, Modern Interior Designer, Modern interior decorators, Contemporary Interior Designers, Interior decorators, Interior decorator, Interior designer, Interior designers, Luxury, modern, best, unique, real estate, decor
J Design Group – Miami Interior Design Firm – Modern – Contemporary
Contact us: (305) 444-4611
www.JDesignGroup.com
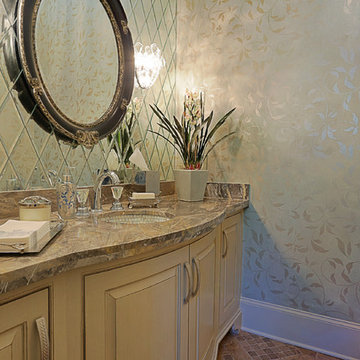
TK Images
Inspiration for a large traditional powder room in Houston with an undermount sink, furniture-like cabinets, beige cabinets, granite benchtops, white walls, marble floors and mirror tile.
Inspiration for a large traditional powder room in Houston with an undermount sink, furniture-like cabinets, beige cabinets, granite benchtops, white walls, marble floors and mirror tile.
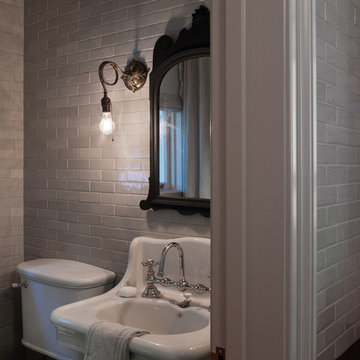
Traditional powder room in San Francisco with a console sink, ceramic tile, white walls and gray tile.
Brown Powder Room Design Ideas with White Walls
12