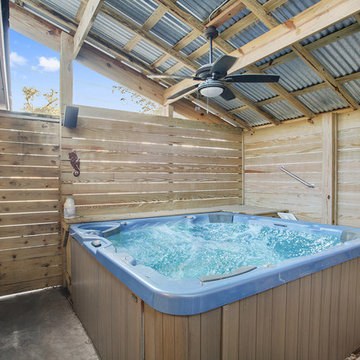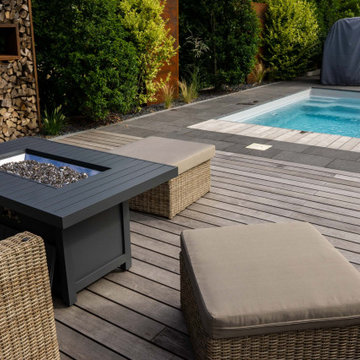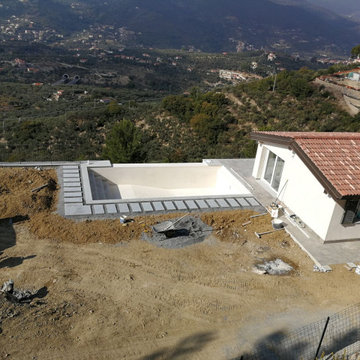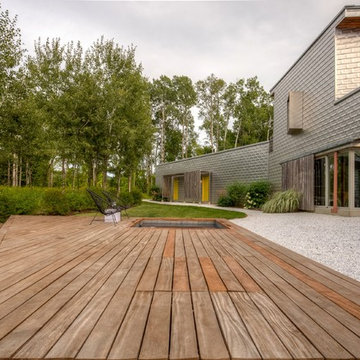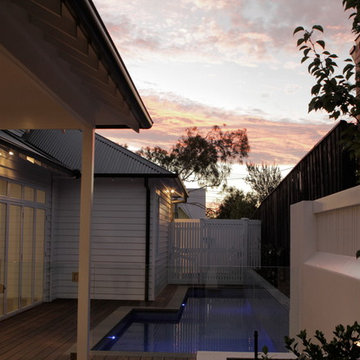Brown Side Yard Pool Design Ideas
Refine by:
Budget
Sort by:Popular Today
81 - 100 of 113 photos
Item 1 of 3
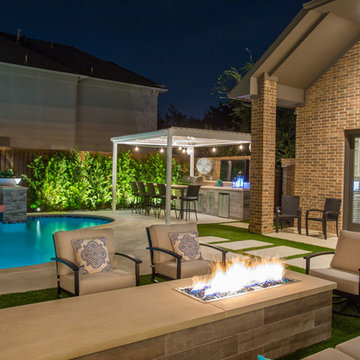
Wondering how to get a waterfall out from a floating deck? This pool designed by Randy Angell does just that. This pool brightens up this yard by the many modern touches the design offers with a unique concrete and synthetic turf patio creating a pleasing patio. The outdoor living space also includes a bar and cooking area to entertain guest. Not to be forgotten on those cooler nights you can relax by the fire pit. Architectural Photography by Vernon Wentz
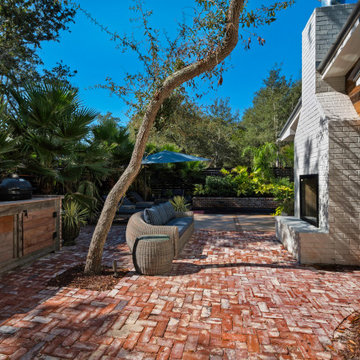
An amazing space envisioned by the Client and completed by a great team. An Ipe deck flows to the edge of the pool. The reclaimed brick wall and walkway give a sense that the space is much older. Several varieties of palms and flowering shrubs create an oasis with year-round color.
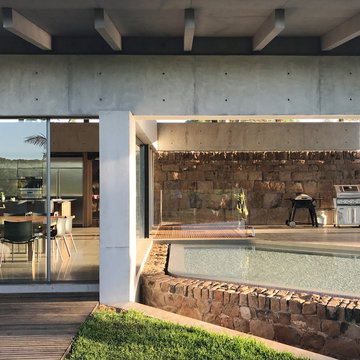
A former dairy property, Lune de Sang is now the centre of an ambitious project that is bringing back a pocket of subtropical rainforest to the Byron Bay hinterland. The first seedlings are beginning to form an impressive canopy but it will be another 3 centuries before this slow growth forest reaches maturity. This enduring, multi-generational project demands architecture to match; if not in a continuously functioning capacity, then in the capacity of ancient stone and concrete ruins; witnesses to the early years of this extraordinary project.
The project’s latest component, the Pavilion, sits as part of a suite of 5 structures on the Lune de Sang site. These include two working sheds, a guesthouse and a general manager’s residence. While categorically a dwelling too, the Pavilion’s function is distinctly communal in nature. The building is divided into two, very discrete parts: an open, functionally public, local gathering space, and a hidden, intensely private retreat.
The communal component of the pavilion has more in common with public architecture than with private dwellings. Its scale walks a fine line between retaining a degree of domestic comfort without feeling oppressively private – you won’t feel awkward waiting on this couch. The pool and accompanying amenities are similarly geared toward visitors and the space has already played host to community and family gatherings. At no point is the connection to the emerging forest interrupted; its only solid wall is a continuation of a stone landscape retaining wall, while floor to ceiling glass brings the forest inside.
Physically the building is one structure but the two parts are so distinct that to enter the private retreat one must step outside into the landscape before coming in. Once inside a kitchenette and living space stress the pavilion’s public function. There are no sweeping views of the landscape, instead the glass perimeter looks onto a lush rainforest embankment lending the space a subterranean quality. An exquisitely refined concrete and stone structure provides the thermal mass that keeps the space cool while robust blackbutt joinery partitions the space.
The proportions and scale of the retreat are intimate and reveal the refined craftsmanship so critical to ensuring this building capacity to stand the test of centuries. It’s an outcome that demanded an incredibly close partnership between client, architect, engineer, builder and expert craftsmen, each spending months on careful, hands-on iteration.
While endurance is a defining feature of the architecture, it is also a key feature to the building’s ecological response to the site. Great care was taken in ensuring a minimised carbon investment and this was bolstered by using locally sourced and recycled materials.
All water is collected locally and returned back into the forest ecosystem after use; a level of integration that demanded close partnership with forestry and hydraulics specialists.
Between endurance, integration into a forest ecosystem and the careful use of locally sourced materials, Lune de Sang’s Pavilion aspires to be a sustainable project that will serve a family and their local community for generations to come.
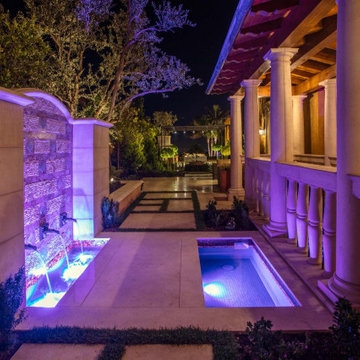
Photo of a mid-sized mediterranean side yard rectangular pool in Orange County with a water feature and tile.
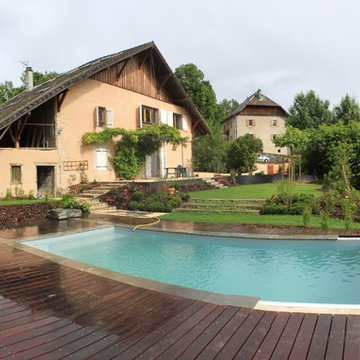
Bernard Bellion-jourdan
Mid-sized country side yard rectangular lap pool in Lyon with decking.
Mid-sized country side yard rectangular lap pool in Lyon with decking.
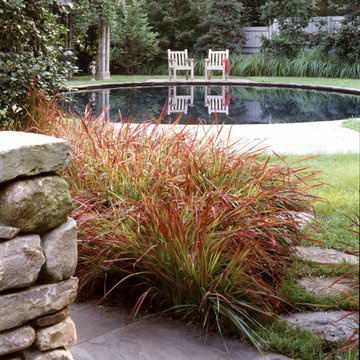
Victoria Cooper
This is an example of a large midcentury side yard custom-shaped pool in Baltimore with natural stone pavers.
This is an example of a large midcentury side yard custom-shaped pool in Baltimore with natural stone pavers.
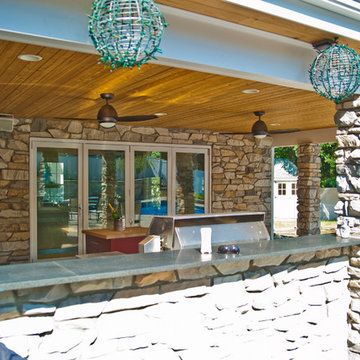
This Morris County, NJ backyard needed a facelift. The complete renovation of the outdoor living space included an outdoor kitchen, portico overhang, folding patio door, stone fireplace, pool house with a full bathroom, new pool liner, retaining walls, new pavers, and a shed.
This project was designed, developed, and sold by the Design Build Pros. Craftsmanship was from Pro Skill Construction. Pix from Horus Photography NJ. Tile from Best Tile. Stone from Coronado Stone Veneer - Product Highlight. Cabinets and appliances from Danver Stainless Outdoor Kitchens. Pavers from Nicolock Paving Stones. Plumbing fixtures from General Plumbing Supply. Folding patio door from LaCatina Doors.
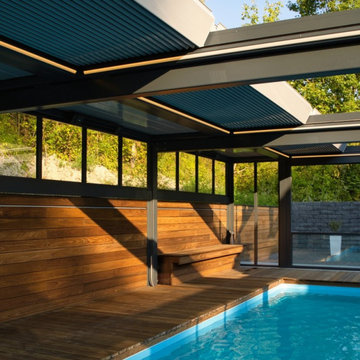
Terrassenüberdachung wird zum kompletten Poolhaus für 365 Tage im Jahr. Mit einer wahren Wellness-Oase, die das ganze Jahr über nutzbar ist, erfüllten sich die PALMIYE Kunden einen großen Traum. Der ganzjährig auf 28 Grad beheizte Pool und die großzügigen Freiflächen umzu sollten auch bei Wind und Wetter eine relaxte und wohltuende Auszeit bieten. Anspruchsvolle Sonderanfertigungen waren für die Realisierung dieses Projektes notwendig – eine besondere Stärke von PALMIYE: Individuelle Lösungen.
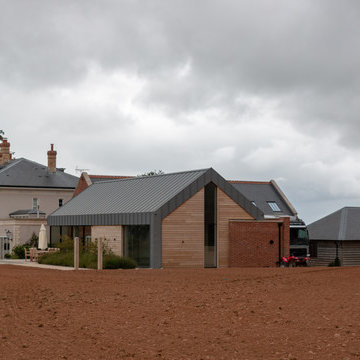
External view of swimming pool and spa
Photo of a mid-sized modern side yard custom-shaped pool in Devon with a pool house and natural stone pavers.
Photo of a mid-sized modern side yard custom-shaped pool in Devon with a pool house and natural stone pavers.
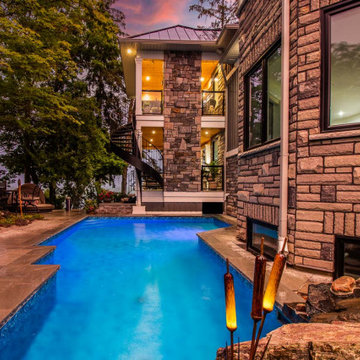
Design ideas for a mid-sized contemporary side yard custom-shaped pool in Toronto with a water feature and natural stone pavers.
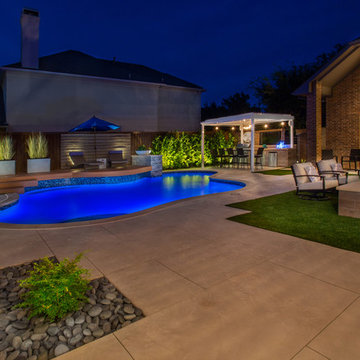
Wondering how to get a waterfall out from a floating deck? This pool designed by Randy Angell does just that. This pool brightens up this yard by the many modern touches the design offers with a unique concrete and synthetic turf patio creating a pleasing patio. The outdoor living space also includes a bar and cooking area to entertain guest. Not to be forgotten on those cooler nights you can relax by the fire pit. Architectural Photography by Vernon Wentz
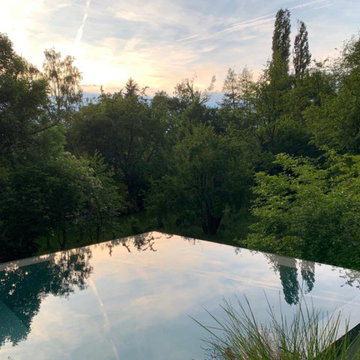
Photo of a small eclectic side yard rectangular infinity pool in Frankfurt with concrete pavers.
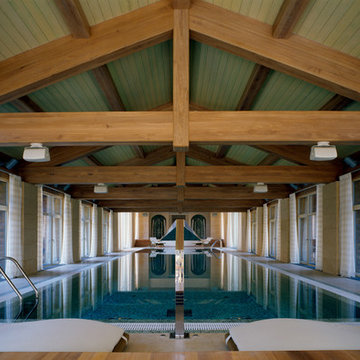
дизайн интерьера: Михаил и Дмитрий Ганевич
архитектор: Григорий Саевич
Large transitional side yard rectangular lap pool in Moscow with a hot tub.
Large transitional side yard rectangular lap pool in Moscow with a hot tub.
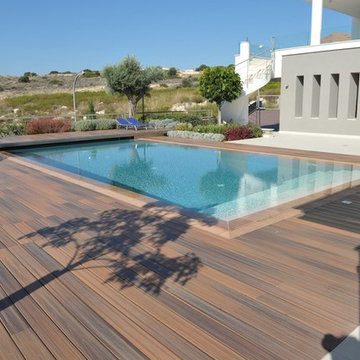
L’ensemble de la terrasse n’est pas clôturé pour apporter une sensation de liberté. On la retrouve aussi bien sur la terrasse que dans la piscine.
Design ideas for a large contemporary side yard pool in Lille.
Design ideas for a large contemporary side yard pool in Lille.
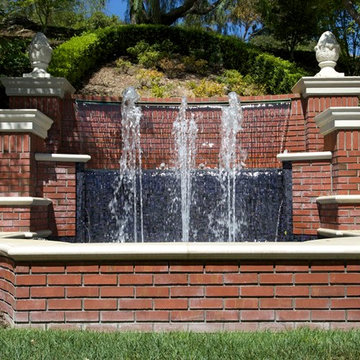
Large Glass Tile and Red Brick Fountain with custom engineered Spillway to ensure a glass-like flow of water. The Fountain has a hand-coded water and light show.
Brown Side Yard Pool Design Ideas
5
