Brown Single-wall Laundry Room Design Ideas
Refine by:
Budget
Sort by:Popular Today
181 - 200 of 2,179 photos
Item 1 of 3
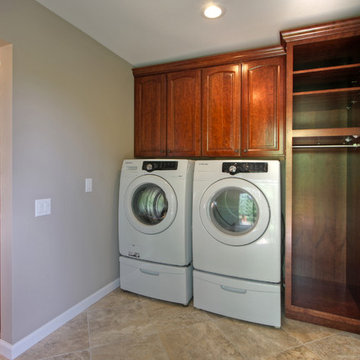
Adjacent to the kitchen is a utility room that leads to both the garage and the backyard. It serves as a combination drop zone, mud room and laundry room. Shown are Wellborn cabinets that comprise the drop zone, and provides counterspace for folding clothes or charging gadgets.
Photo by Toby Weiss for MBA.
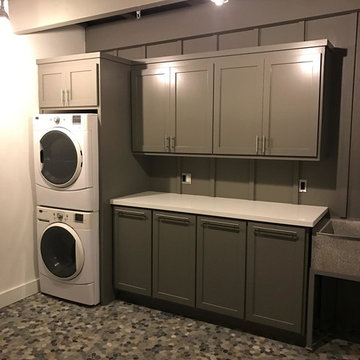
Photo of a large contemporary single-wall utility room in Santa Barbara with an utility sink, shaker cabinets, grey cabinets, quartz benchtops, grey walls, a stacked washer and dryer and grey floor.
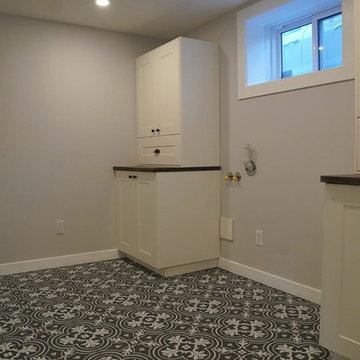
The integrated laundry room / bathroom give it the open space, providing a lot of room to add a folding station, drying station and more.
the style is a rustic / farmhouse look and feel
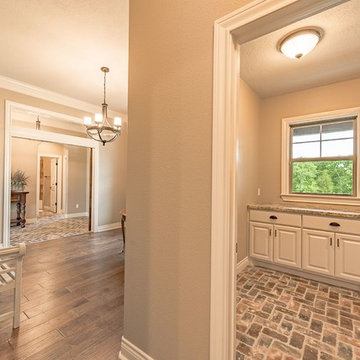
Large Utility and Mudroom off of the kitchen and leading to the garage.
Ample Cabinets for folding by Kent Moore with River Rock painted finish and River Bordeaux Granite
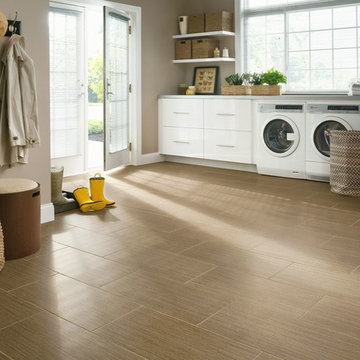
Photo of a large transitional single-wall dedicated laundry room in Wichita with flat-panel cabinets, white cabinets, beige walls, vinyl floors and a side-by-side washer and dryer.
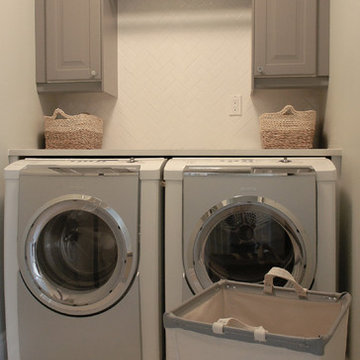
This is an example of a small traditional single-wall dedicated laundry room in Ottawa with raised-panel cabinets, grey cabinets, quartz benchtops, grey walls, porcelain floors and a side-by-side washer and dryer.
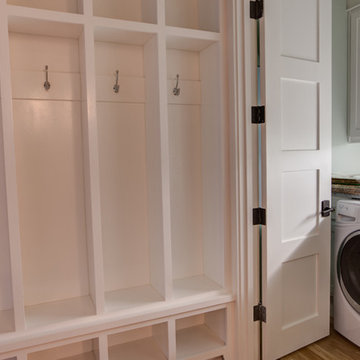
This is an example of a mid-sized beach style single-wall laundry cupboard in Miami with white cabinets, marble benchtops, blue walls, light hardwood floors, a side-by-side washer and dryer and shaker cabinets.
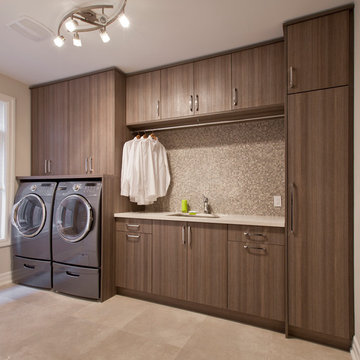
With the move towards front loading machines, recapture previously lost counter space by adding full upper cabinetry, a long deep counter as well as lower drawers and cabinets as desired.
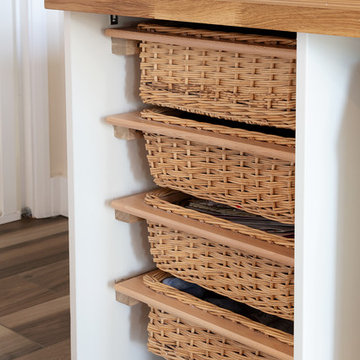
This property has been transformed into an impressive home that our clients can be proud of. Our objective was to carry out a two storey extension which was considered to complement the existing features and period of the house. This project was set at the end of a private road with large grounds.
During the build we applied stepped foundations due to the nearby trees. There was also a hidden water main in the ground running central to new floor area. We increased the water pressure by installing a break tank (this is a separate water storage tank where a large pump pulls the water from here and pressurises the mains incoming supplying better pressure all over the house hot and cold feeds.). This can be seen in the photo below in the cladded bespoke external box.
Our client has gained a large luxurious lounge with a feature log burner fireplace with oak hearth and a practical utility room downstairs. Upstairs, we have created a stylish master bedroom with a walk in wardrobe and ensuite. We added beautiful custom oak beams, raised the ceiling level and deigned trusses to allow sloping ceiling either side.
Other special features include a large bi-folding door to bring the lovely garden into the new lounge. Upstairs, custom air dried aged oak which we ordered and fitted to the bedroom ceiling and a beautiful Juliet balcony with raw iron railing in black.
This property has a tranquil farm cottage feel and now provides stylish adequate living space.
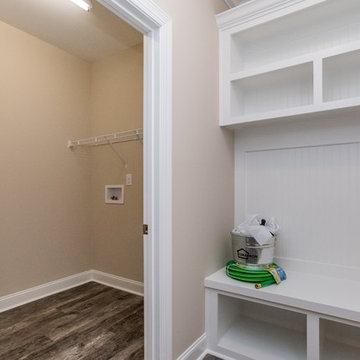
Small transitional single-wall dedicated laundry room in Raleigh with beige walls, vinyl floors, a side-by-side washer and dryer and multi-coloured floor.
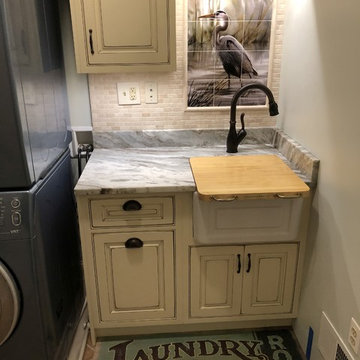
The Homeowner custom cut/finished a butcher block top (at the same thickness (1") of the granite counter-top), to be placed on the farm sink which increased the amount of available space to fold laundry, etc.
Note: the faucet merely swings out of the way.
2nd note: a square butcher block of the proper desired length and width and thickness can be purchased online, and then finished (round the corners to proper radius of Farm Sink corners, finish with several coats of clear coat polyurethane), as the homeowner did.
Photo taken by homeowner.
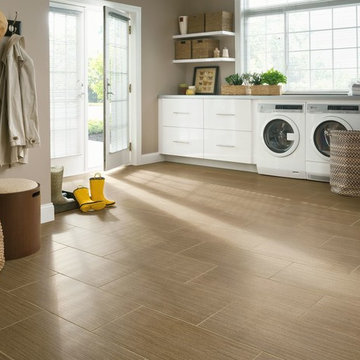
Large transitional single-wall dedicated laundry room in New York with white cabinets, laminate floors, a side-by-side washer and dryer, flat-panel cabinets, concrete benchtops, beige walls, beige floor and grey benchtop.
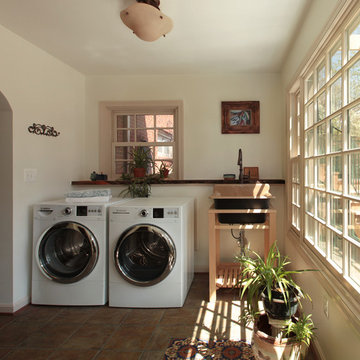
EHD
Large traditional single-wall dedicated laundry room in DC Metro with a farmhouse sink, white walls, porcelain floors and a side-by-side washer and dryer.
Large traditional single-wall dedicated laundry room in DC Metro with a farmhouse sink, white walls, porcelain floors and a side-by-side washer and dryer.
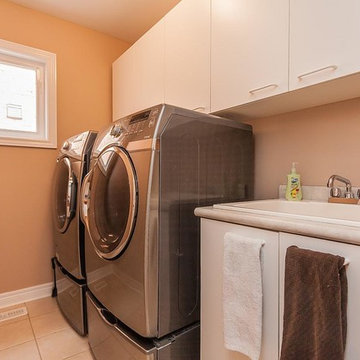
Small traditional single-wall dedicated laundry room in Toronto with a drop-in sink, flat-panel cabinets, white cabinets, laminate benchtops, beige walls, ceramic floors and a side-by-side washer and dryer.
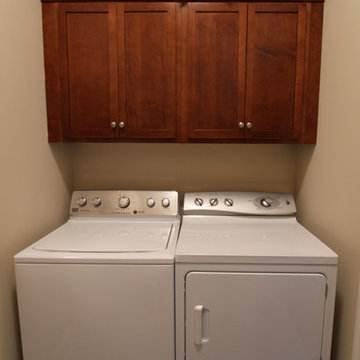
Designer: Julie Mausolf
Contractor: Bos Homes
Photography: Alea Paul
Design ideas for a small transitional single-wall laundry cupboard in Grand Rapids with recessed-panel cabinets, quartz benchtops, multi-coloured splashback, a drop-in sink, dark wood cabinets, beige walls, linoleum floors and a side-by-side washer and dryer.
Design ideas for a small transitional single-wall laundry cupboard in Grand Rapids with recessed-panel cabinets, quartz benchtops, multi-coloured splashback, a drop-in sink, dark wood cabinets, beige walls, linoleum floors and a side-by-side washer and dryer.
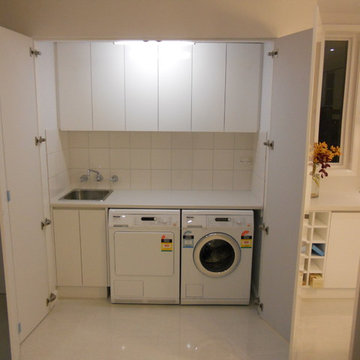
laminate doors, laminate bench, bifold doors to exterior, basic but very functional
Small contemporary single-wall laundry cupboard in Melbourne with a single-bowl sink, flat-panel cabinets, white cabinets, laminate benchtops, white walls, porcelain floors and a side-by-side washer and dryer.
Small contemporary single-wall laundry cupboard in Melbourne with a single-bowl sink, flat-panel cabinets, white cabinets, laminate benchtops, white walls, porcelain floors and a side-by-side washer and dryer.

The laundry room was placed between the front of the house (kitchen/dining/formal living) and the back game/informal family room. Guests frequently walked by this normally private area.
Laundry room now has tall cleaning storage and custom cabinet to hide the washer/dryer when not in use. A new sink and faucet create a functional cleaning and serving space and a hidden waste bin sits on the right.
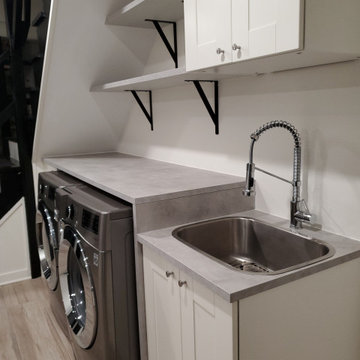
Inspiration for a contemporary single-wall utility room in DC Metro with a single-bowl sink, shaker cabinets, grey cabinets, concrete benchtops, white walls, laminate floors, a side-by-side washer and dryer, grey floor and grey benchtop.
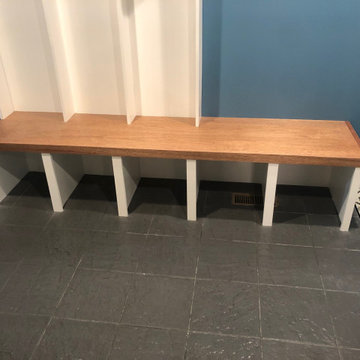
Eclectic single-wall utility room in Boston with shaker cabinets, white cabinets, wood benchtops, blue walls, ceramic floors, a side-by-side washer and dryer and grey floor.
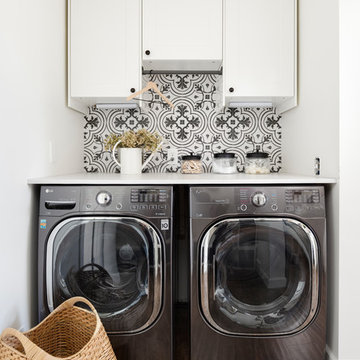
Small farmhouse laundry room with LG Front load washer/dryer. Decorative tile backsplash to add a bit of color. Pental Quartz countertop concrete. Ikea grimslov kitchen cabinets for storage and undercounter lighting. Hanging rack for clothing and laundry storage basket.
Brown Single-wall Laundry Room Design Ideas
10