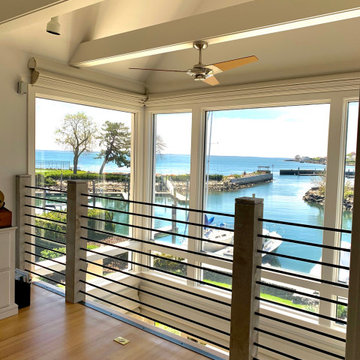Brown Staircase Design Ideas
Refine by:
Budget
Sort by:Popular Today
41 - 60 of 931 photos
Item 1 of 3
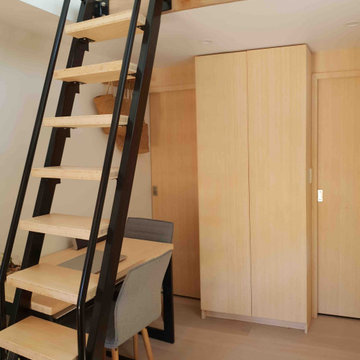
One of the biggest concerns in a tiny house build, is being space efficient. This is why ladders or spiral stairs are the best options. In this particular tiny home, we built a space-saving metal ladder with wooden treads for both design practicality and overall aesthetic.
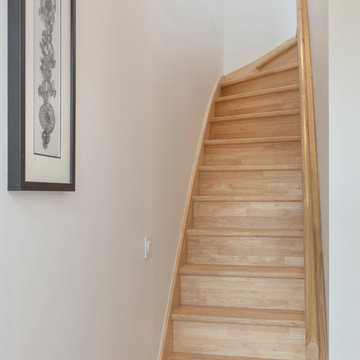
Stéphane Durieu
Inspiration for a small contemporary wood l-shaped staircase in Brest with wood risers and wood railing.
Inspiration for a small contemporary wood l-shaped staircase in Brest with wood risers and wood railing.
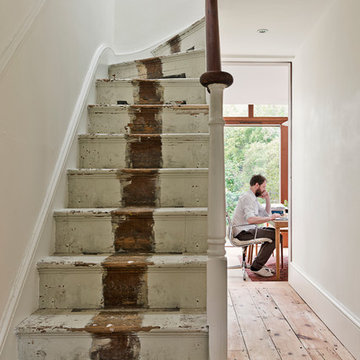
Justin Paget
Design ideas for a small midcentury wood l-shaped staircase in Cambridgeshire with wood risers.
Design ideas for a small midcentury wood l-shaped staircase in Cambridgeshire with wood risers.
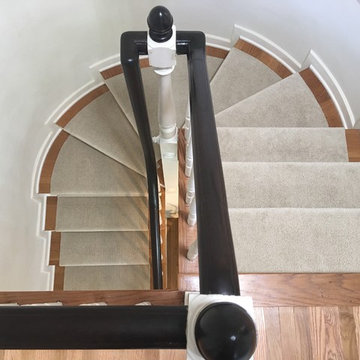
Design ideas for a small traditional wood curved staircase in Los Angeles with wood risers.
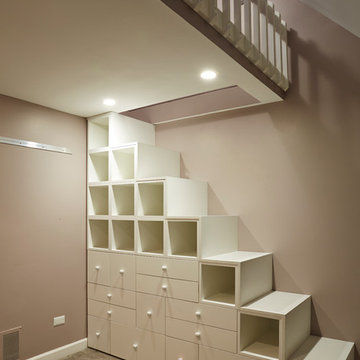
Stair solution with dresser type drawer storage and open shelving storage, leading to a loft bed with decorative railing in a small bedroom. Photography by Kaskel Photo
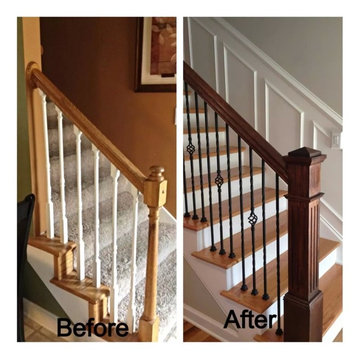
Dramatic update of a stairway with a new railing,and wainscoting really transforms the space.
Small traditional wood straight staircase in Nashville with wood risers.
Small traditional wood straight staircase in Nashville with wood risers.
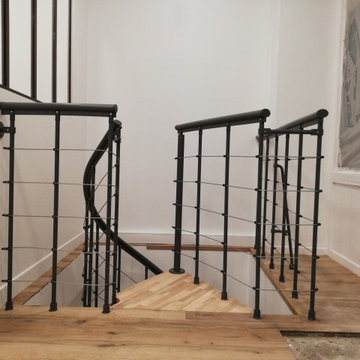
Le client souhaitait un remplacer un ancier escalier par un colimaçon rond pour faciliter et sécuriser l'accès à son souplex. La finition avec une structure noire et des marches en bois clair s'inscrit parfaitement dans l'ambiance atelier du bureau.
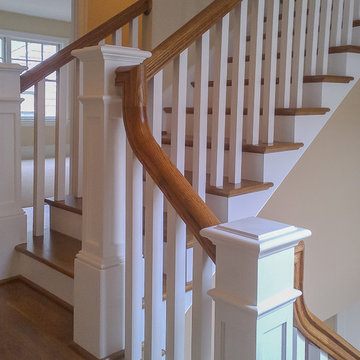
This multistory stair definitely embraces nature and simplicity; we had the opportunity to design, build and install these rectangular wood treads, newels, balusters and handrails system, to help create beautiful horizontal lines for a more natural open flow throughout the home.CSC 1976-2020 © Century Stair Company ® All rights reserved.
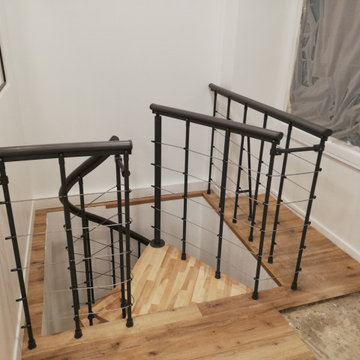
Le client souhaitait un remplacer un ancier escalier par un colimaçon rond pour faciliter et sécuriser l'accès à son souplex. La finition avec une structure noire et des marches en bois clair s'inscrit parfaitement dans l'ambiance atelier du bureau.
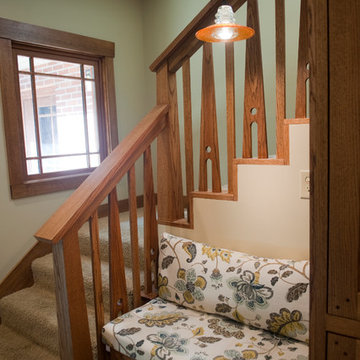
These spindles were reused from an early 1900s era home in the Highland area of Shreveport. They were a strong factor in the design of the kitchen. Kitchen completely designed by homeowner. Mollie Corbett Photography
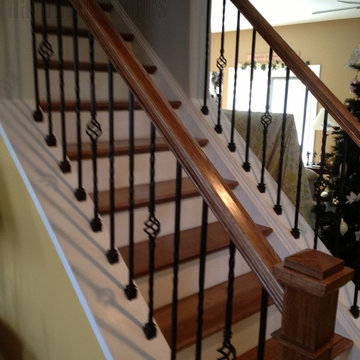
Inspiration for a small traditional wood straight staircase in Philadelphia with wood risers.
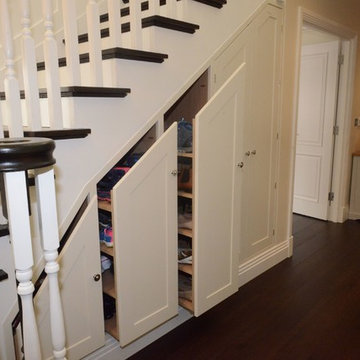
Custom understairs storage
Photo of a mid-sized contemporary wood curved staircase in London with wood risers.
Photo of a mid-sized contemporary wood curved staircase in London with wood risers.
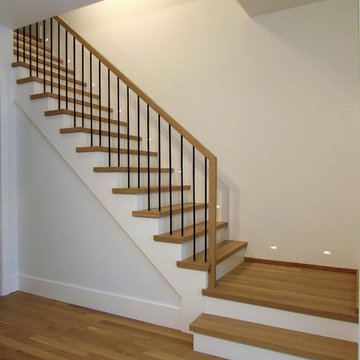
Photo of a large contemporary wood l-shaped staircase in Chicago with wood risers and metal railing.
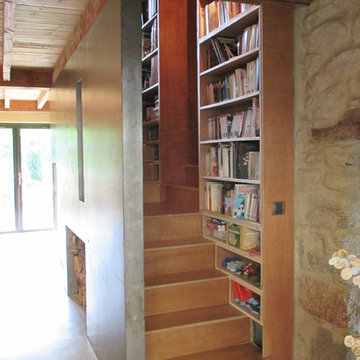
Inspiration for a small modern wood straight staircase in Saint-Etienne with wood risers.
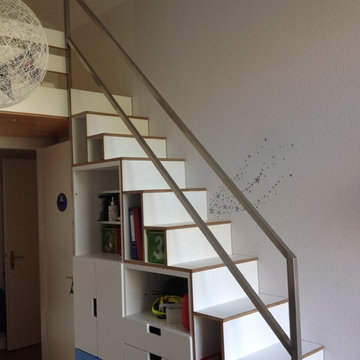
Raumspartreppe auf vorhandene IKEA-Regale mit Edelstahlgeländer
Design ideas for a mid-sized modern staircase in Cologne.
Design ideas for a mid-sized modern staircase in Cologne.

Laminated glass is a safety glass that uses one or more layers of PVB film (polyvinyl butyral) or SGP between two or more pieces of glass. It is made under a special process and is combined into a whole through high temperature and high pressure within a certain period of time.
Longlass Laminated Glass Advantages:
1. We have high class dust-free constant temperature and humidity laminating production line.
2. We are the approved processor by SentryGlass
3. Our products meet the requirements of BS EN12600:2002 Class 1 (C) 1 ,and ANSI Z97.1-2015 Class A ,type 4.
An impact perfbimance test for materials in accordance with BS EN12600:2002 has been performed on the four given samples. The performance classification of the all test samples is Classification 1 (C) 1.
Performance Test
Sample:5mm tempered glass + 1.14 PVB + 5mm tempered glass
Impact Test: In accordance with Clause 5.1 of ANSI Z97.1-2015 Type 4
Thermal Test: In accordance with Clause 5.3 of ANSI Z97.1-2015
The distinguish between PVB & SGP:
1.The shear modulus of SGP is 50 times of that of PVB.
2.The Tear strength of SGP is 5 times of that of PVB.
3.The bearing capacity of SGP is 2 times of that of PVB.
4. The bending of SGP is only 1/4 of that of PVB.
In a word, SGP has better performance than PVB, and it's widely applied in glass path, glass ceiling, glass floor, Stair Treads,etc.
Longlass Laminated Glass Features
Energy saving
When sunlight directly shines on a piece of colorless laminated glass, the PVB interlayer film can absorb most of the heat and only radiate a part of the heat back indoors, making the indoor and outdoor heat difficult to conduct, reducing heat energy consumption, thereby maintaining indoor temperature and saving air conditioning Energy consumption.
Security
it can withstand the penetration of accidental impact. Once the glass is damaged, its fragments will still stick together with the intermediate film, which can avoid personal or property damage caused by the glass falling, and the whole piece of glass remains intact and can continue to withstand impact, wind and rain
Sound insulation
The interlayer film has the function of blocking sound waves, so that the laminated glass can effectively control the transmission of sound and play a good sound insulation effect.
Noise reduction
In the process of sound wave transmission, the glass on both sides of the film is reflected back and forth, and is attenuated and absorbed by the soft film. Generally, the noise can be reduced by 30-40 dB. The thicker the film, the better the noise reduction effect.
Decorative effect
The laminated glass can be sandwiched with various patterns, which can achieve the decorative effect, and there are also decorative effects such as ice glass.
UV resistance
The interlayer film has the function of filtering ultraviolet rays; the special PVB film can make laminated glass weaken the transmission of sunlight, effectively block ultraviolet rays, reduce the fading of indoor fabrics. The color PVB interlayer film has different light transmittance, and can control the ultraviolet and heat gain as needed. It will not block the penetration of visible light .
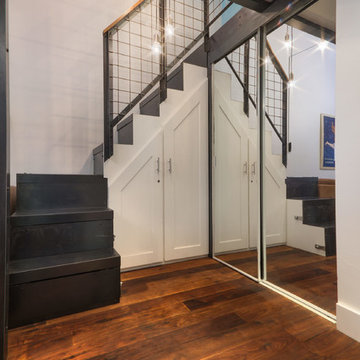
Tim Barber
Small contemporary metal l-shaped staircase in Denver with metal risers.
Small contemporary metal l-shaped staircase in Denver with metal risers.
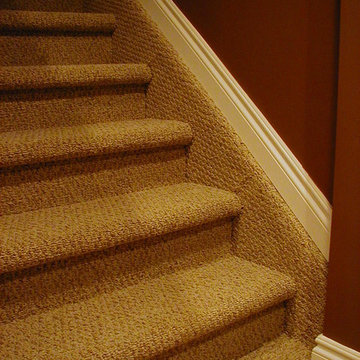
Photo of a mid-sized transitional carpeted straight staircase in Detroit with carpet risers.
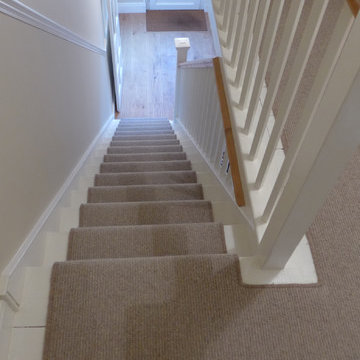
Plain stair carpet runner to engineered oak floor in hall. All the pine coloured stairs and spindles were stripped and painted white eggshell, whilst the handrail was left natural
Photo - Style Within
Brown Staircase Design Ideas
3
