Brown Staircase Design Ideas with Wallpaper
Refine by:
Budget
Sort by:Popular Today
1 - 20 of 608 photos
Item 1 of 3

Photo of a small scandinavian wood floating staircase in Other with wood risers, wood railing and wallpaper.

滑り台のある階段部分です。階段下には隠れ家を計画しています。
Inspiration for a mid-sized modern wood staircase in Osaka with wood risers, metal railing and wallpaper.
Inspiration for a mid-sized modern wood staircase in Osaka with wood risers, metal railing and wallpaper.

Expansive transitional wood straight staircase in Miami with wood risers, metal railing and wallpaper.
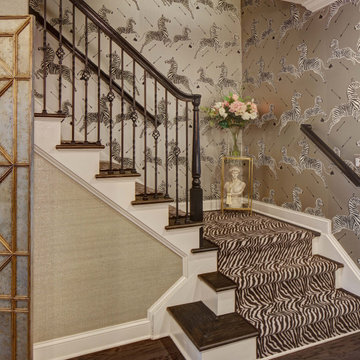
Imagine zebras galloping up and down your staircase, makes for interesting converstation along with with the zebra runner. an great focal and backdrop!
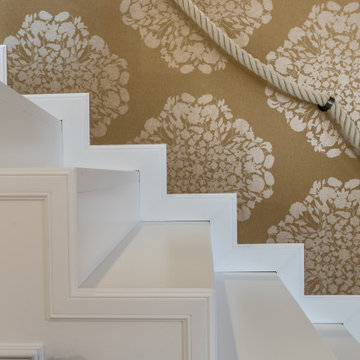
Photo of a traditional l-shaped staircase in Stuttgart with wallpaper.
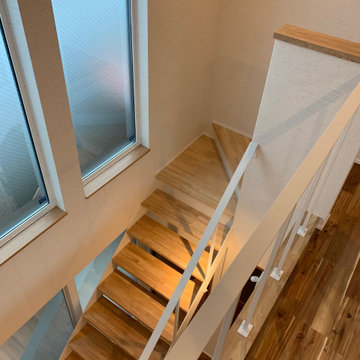
吹き抜けを利用して階段を施工
窓にかぶらせての施工なので透け感を考えました
Modern straight staircase in Kyoto with open risers, metal railing and wallpaper.
Modern straight staircase in Kyoto with open risers, metal railing and wallpaper.

Underground staircase connecting the main residence to the the pool house which overlooks the lake. This space features marble mosaic tile inlays, upholstered walls, and is accented with crystal chandeliers and sconces.
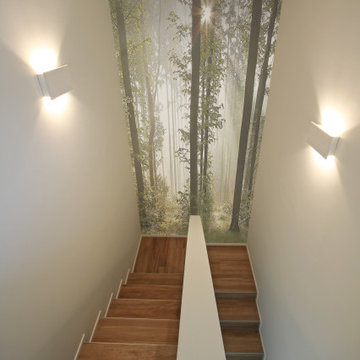
This is an example of a large modern wood straight staircase in Milan with painted wood risers and wallpaper.
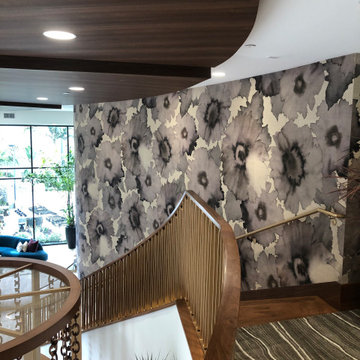
Wolf Gordon Walnut Panels made of Wood Veneer installed on Ceiling Soffit & Phillip Jeffries Bloom / Sepia Putty on Manila Glam Grass Vinyl Large Print
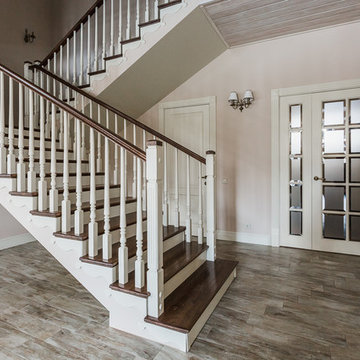
фотограф Ольга Шангина
Mid-sized traditional wood straight staircase in Moscow with wood risers, wood railing and wallpaper.
Mid-sized traditional wood straight staircase in Moscow with wood risers, wood railing and wallpaper.
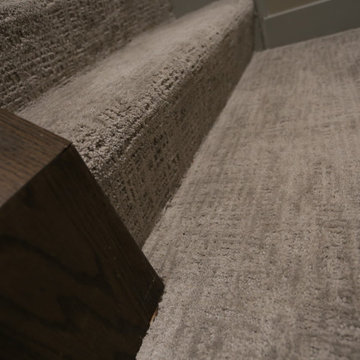
This lower level space was inspired by Film director, write producer, Quentin Tarantino. Starting with the acoustical panels disguised as posters, with films by Tarantino himself. We included a sepia color tone over the original poster art and used this as a color palate them for the entire common area of this lower level. New premium textured carpeting covers most of the floor, and on the ceiling, we added LED lighting, Madagascar ebony beams, and a two-tone ceiling paint by Sherwin Williams. The media stand houses most of the AV equipment and the remaining is integrated into the walls using architectural speakers to comprise this 7.1.4 Dolby Atmos Setup. We included this custom sectional with performance velvet fabric, as well as a new table and leather chairs for family game night. The XL metal prints near the new regulation pool table creates an irresistible ambiance, also to the neighboring reclaimed wood dart board area. The bathroom design include new marble tile flooring and a premium frameless shower glass. The luxury chevron wallpaper gives this space a kiss of sophistication. Finalizing this lounge we included a gym with rubber flooring, fitness rack, row machine as well as custom mural which infuses visual fuel to the owner’s workout. The Everlast speedbag is positioned in the perfect place for those late night or early morning cardio workouts. Lastly, we included Polk Audio architectural ceiling speakers meshed with an SVS micros 3000, 800-Watt subwoofer.
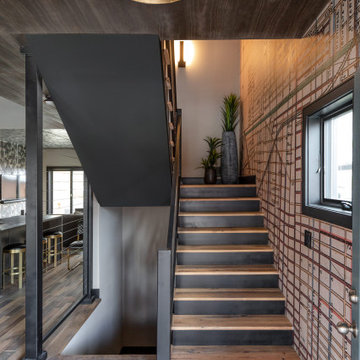
Design ideas for a contemporary wood l-shaped staircase in Detroit with open risers, metal railing and wallpaper.
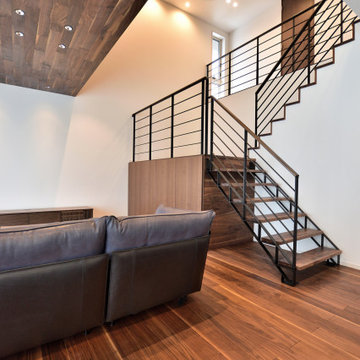
PHOTO CONTEST 2018 応募作品
[コメント]
カーペット、シャンデリア、楕円の天井形状の空間に対して、空間を引き立たせるアイテムとしてスクリーンパネルでホワイトの階段としました。
This is an example of a mid-sized beach style wood u-shaped staircase in Other with open risers, metal railing and wallpaper.
This is an example of a mid-sized beach style wood u-shaped staircase in Other with open risers, metal railing and wallpaper.
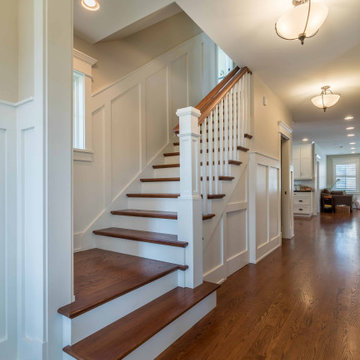
Inspiration for a mid-sized country wood l-shaped staircase in Chicago with wood risers, wood railing and wallpaper.
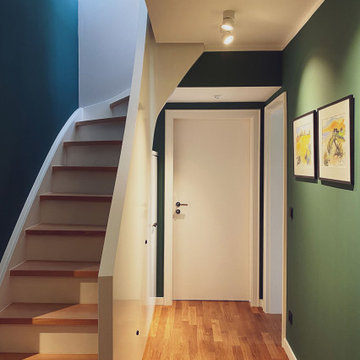
This is an example of a mid-sized contemporary wood curved staircase in Dusseldorf with wood risers, wood railing and wallpaper.
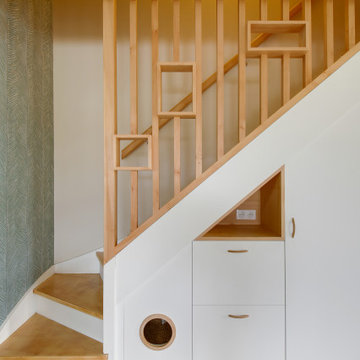
Inspiration for a mid-sized scandinavian wood l-shaped staircase in Bordeaux with painted wood risers, wood railing and wallpaper.
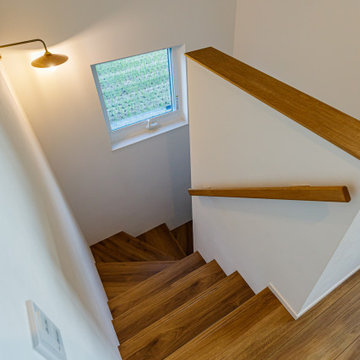
1Fに各寝室と客間等の部屋を設けているので、2Fに上がった時に一気に開放感が広がるよう、リビング扉はガラス張りに。
階段途中の窓からは四季折々の草花が彩られ、季節が感じられる空間に。
照明はお客様お気に入りのブラケット照明を、手摺は握りやすさにこだりオーク材を使用するなど、細かな所までこだわりが詰まっている。
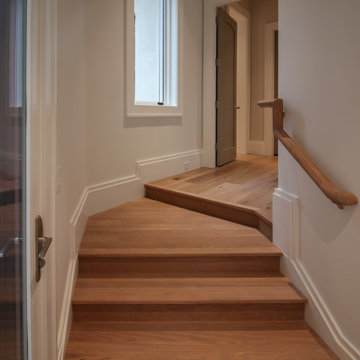
This versatile staircase doubles as seating, allowing home owners and guests to congregate by a modern wine cellar and bar. Oak steps with high risers were incorporated by the architect into this beautiful stair to one side of the thoroughfare; a riser-less staircase above allows natural lighting to create a fabulous focal point. CSC © 1976-2020 Century Stair Company. All rights reserved.
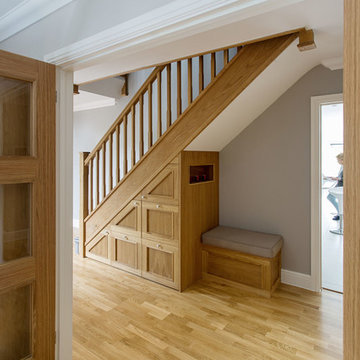
This is an example of a large contemporary straight staircase in Oxfordshire with carpet risers, wood railing and wallpaper.
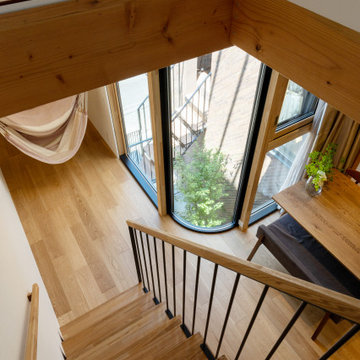
世田谷の閑静な住宅街に光庭を持つ木造3階建の母と娘家族の二世帯住宅です。隣家に囲まれているため、接道する北側に光と風を導く奥に深い庭(光庭)を設けました。その庭を巡るようにそれぞれの住居を配置し、大きな窓を通して互いの気配が感じられる住まいとしました。光庭を開くことでまちとつながり、共有することで家族を結ぶ長屋の計画です。
敷地は北側以外隣家に囲まれているため、建蔽率60%の余剰を北側中央に道へ繋がる奥行5mの光庭に集中させ、光庭を巡るように2つの家族のリビングやテラスを大きな開口と共に配置しました。1階は母、2~3階は娘家族としてそれぞれが独立性を保ちつつ風や光を共有しながら木々越しに互いを見守る構成です。奥に深い光庭は延焼ラインから外れ、曲面硝子や木アルミ複合サッシを用いながら柔らかい内部空間の広がりをつくります。木のぬくもりを感じる空間にするため、光庭を活かして隣地の開口制限を重視した準延焼防止建築物として空間を圧迫せず木架構の現しや木製階段を可能にしました。陽の光の角度と外壁の斜貼りタイルは呼応し、季節の移り変わりを知らせてくれます。曲面を構成する砂状塗装は自然の岩肌のような表情に。お施主様のお母様は紙で作るペーパーフラワーアート教室を定期的に開き、1階は光庭に面してギャラリーのように使われ、光庭はまちの顔となり小美術館のような佇まいとなった。
Brown Staircase Design Ideas with Wallpaper
1