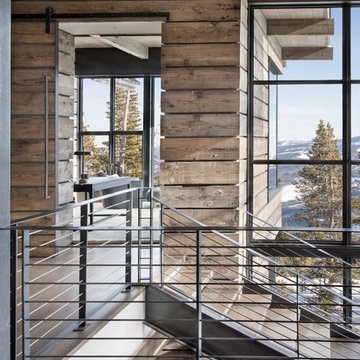Brown Staircase Design Ideas with Wood Risers
Refine by:
Budget
Sort by:Popular Today
41 - 60 of 13,867 photos
Item 1 of 3
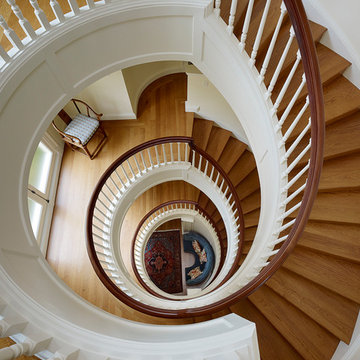
Photo by Matthew Millman
Photo of a large traditional wood spiral staircase in San Francisco with wood risers.
Photo of a large traditional wood spiral staircase in San Francisco with wood risers.
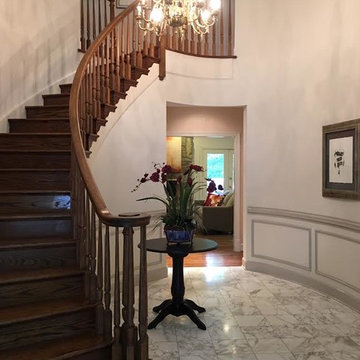
Inspiration for a mid-sized contemporary wood curved staircase in DC Metro with wood risers.
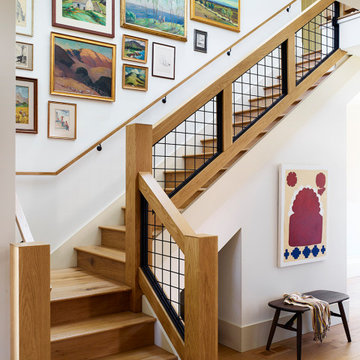
Photography by Brad Knipstein
Inspiration for a large transitional wood l-shaped staircase in San Francisco with wood risers and metal railing.
Inspiration for a large transitional wood l-shaped staircase in San Francisco with wood risers and metal railing.
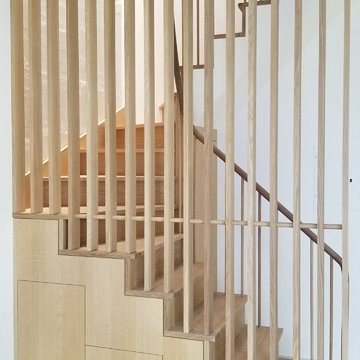
Photo of a mid-sized modern wood curved staircase in New York with wood risers and wood railing.
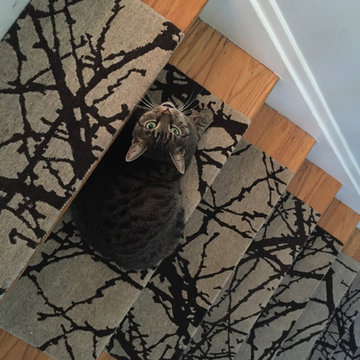
This design was inspired by the dark branches of Barberry bushes in winter seen against the white snow.
They are hand knotted in Nepal at 100 knots in pure un-dyed black sheep, (which is truly a dark expresso brown) and light Himalayan natural sheep tone (very light grey beige). The design includes six different pieces which can be arranged to form a complete picture or randomly placed for an all-over effect.
These can be custom ordered in "true" black and white, rather than in our natural un-dyed tones. Adhesive mesh is supplied with each order.
12 steps for 1,125.
single stesp for $98

A traditional wood stair I designed as part of the gut renovation and expansion of a historic Queen Village home. What I find exciting about this stair is the gap between the second floor landing and the stair run down -- do you see it? I do a lot of row house renovation/addition projects and these homes tend to have layouts so tight I can't afford the luxury of designing that gap to let natural light flow between floors.

The custom rift sawn, white oak staircase with the attached perforated screen leads to the second, master suite level. The light flowing in from the dormer windows on the second level filters down through the staircase and the wood screen creating interesting light patterns throughout the day.

L’accent a été mis sur une recherche approfondie de matériaux, afin qu’aucun d’entre eux ne prenne le dessus sur l’autre.
La montée d'escalier est traitée en bois, afin d'adoucir l'ambiance et de contraster avec le mur en béton.
De nombreux rangements ont été dissimulés dans les murs afin de laisser les différentes zones dégagées et épurées
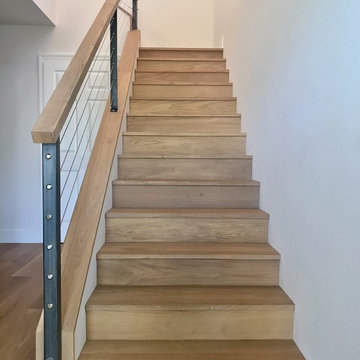
Design ideas for a mid-sized modern wood l-shaped staircase in Tampa with wood risers and metal railing.
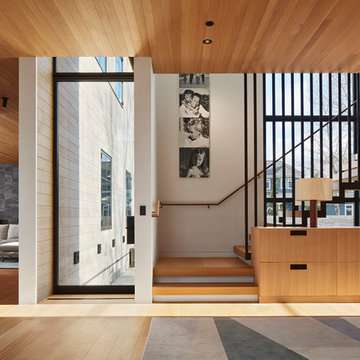
Steve Hall - Hall + Merrick Photographers
Contemporary wood l-shaped staircase in Chicago with wood risers and metal railing.
Contemporary wood l-shaped staircase in Chicago with wood risers and metal railing.
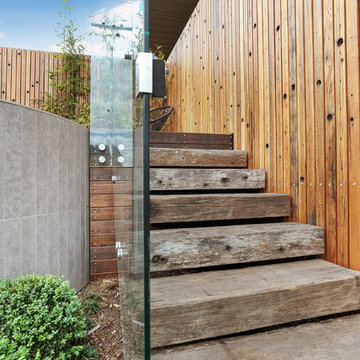
Rachel McDonald
This is an example of a small contemporary wood straight staircase in Melbourne with wood risers and glass railing.
This is an example of a small contemporary wood straight staircase in Melbourne with wood risers and glass railing.
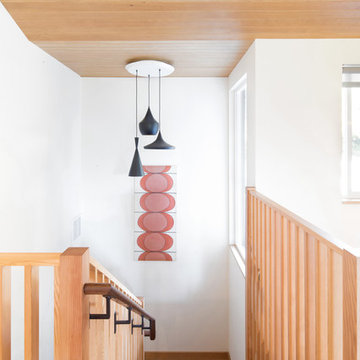
Winner of the 2018 Tour of Homes Best Remodel, this whole house re-design of a 1963 Bennet & Johnson mid-century raised ranch home is a beautiful example of the magic we can weave through the application of more sustainable modern design principles to existing spaces.
We worked closely with our client on extensive updates to create a modernized MCM gem.
Extensive alterations include:
- a completely redesigned floor plan to promote a more intuitive flow throughout
- vaulted the ceilings over the great room to create an amazing entrance and feeling of inspired openness
- redesigned entry and driveway to be more inviting and welcoming as well as to experientially set the mid-century modern stage
- the removal of a visually disruptive load bearing central wall and chimney system that formerly partitioned the homes’ entry, dining, kitchen and living rooms from each other
- added clerestory windows above the new kitchen to accentuate the new vaulted ceiling line and create a greater visual continuation of indoor to outdoor space
- drastically increased the access to natural light by increasing window sizes and opening up the floor plan
- placed natural wood elements throughout to provide a calming palette and cohesive Pacific Northwest feel
- incorporated Universal Design principles to make the home Aging In Place ready with wide hallways and accessible spaces, including single-floor living if needed
- moved and completely redesigned the stairway to work for the home’s occupants and be a part of the cohesive design aesthetic
- mixed custom tile layouts with more traditional tiling to create fun and playful visual experiences
- custom designed and sourced MCM specific elements such as the entry screen, cabinetry and lighting
- development of the downstairs for potential future use by an assisted living caretaker
- energy efficiency upgrades seamlessly woven in with much improved insulation, ductless mini splits and solar gain
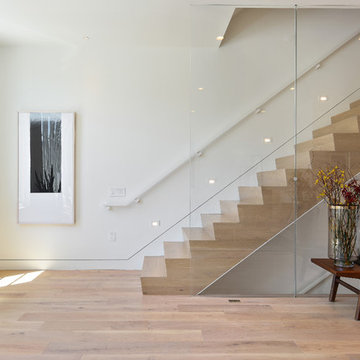
Open Homes Photography
Contemporary wood straight staircase in San Francisco with wood risers and glass railing.
Contemporary wood straight staircase in San Francisco with wood risers and glass railing.
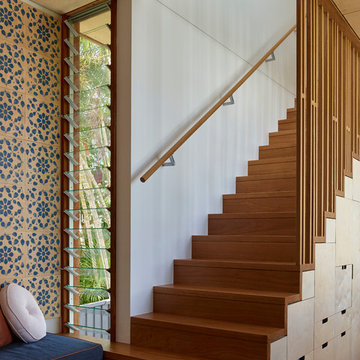
Scott Burrows
Design ideas for a mid-sized contemporary wood staircase in Brisbane with wood risers and wood railing.
Design ideas for a mid-sized contemporary wood staircase in Brisbane with wood risers and wood railing.
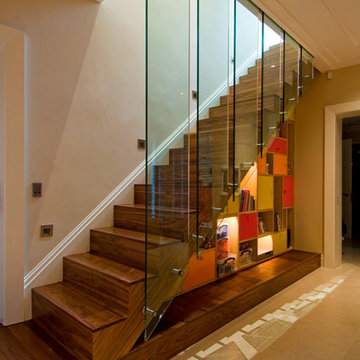
Inspiration for a contemporary wood straight staircase in London with wood risers and glass railing.
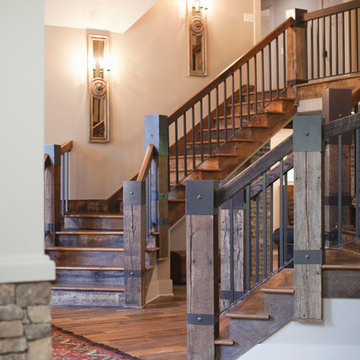
Large country wood curved staircase in Other with wood risers and wood railing.
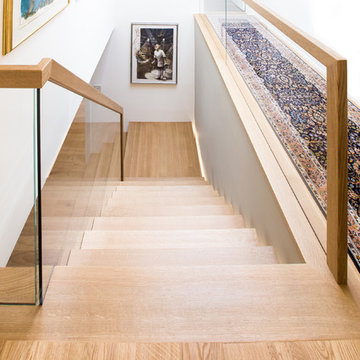
DQC Photography
Amber Stairs
Mid-sized contemporary wood l-shaped staircase in Toronto with wood risers.
Mid-sized contemporary wood l-shaped staircase in Toronto with wood risers.
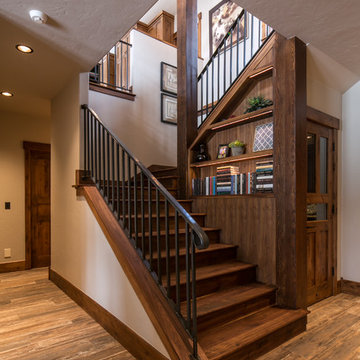
Inspiration for a mid-sized country wood u-shaped staircase in Denver with wood risers.
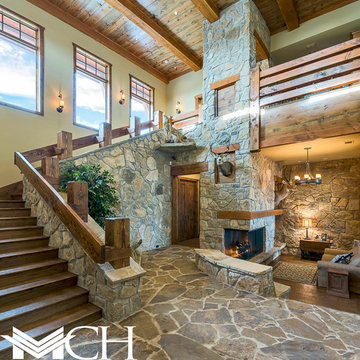
Design ideas for an expansive country wood u-shaped staircase in Dallas with wood risers.
Brown Staircase Design Ideas with Wood Risers
3
