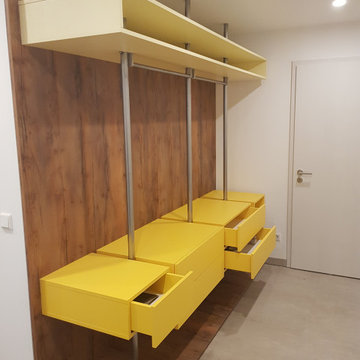Built In Brown Storage and Wardrobe Design Ideas
Refine by:
Budget
Sort by:Popular Today
21 - 40 of 543 photos
Item 1 of 3
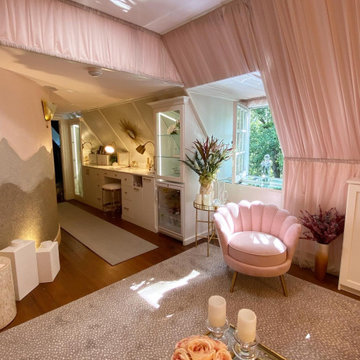
Custom cabinetry "She Shed" designed specifically for the Queen of the house.
The desk height is perfect for working from home, wrapping gifts & craft projects. Even unwind after a long day of work with a nice cold beverage from the wine fridge. This room is also the perfect place to display those timeless memories such as your wedding dress!
White leather drawer fronts & gold accents finish the space and leave it looking clean & chic!
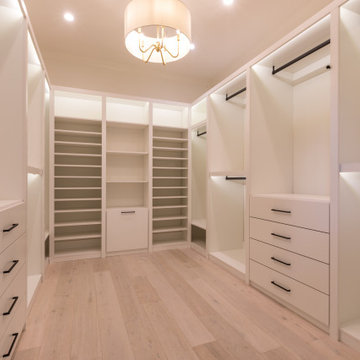
All White Custom Closet with Built in Lighting
Mid-sized transitional storage and wardrobe in Orlando with flat-panel cabinets, white cabinets and light hardwood floors.
Mid-sized transitional storage and wardrobe in Orlando with flat-panel cabinets, white cabinets and light hardwood floors.
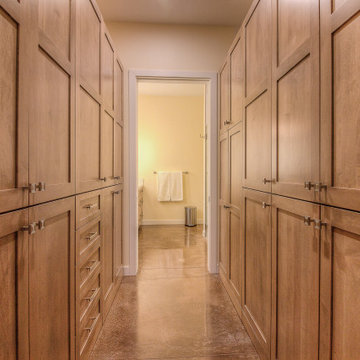
Walk thru master closet
Inspiration for a traditional gender-neutral storage and wardrobe in Other with shaker cabinets, medium wood cabinets, concrete floors and brown floor.
Inspiration for a traditional gender-neutral storage and wardrobe in Other with shaker cabinets, medium wood cabinets, concrete floors and brown floor.
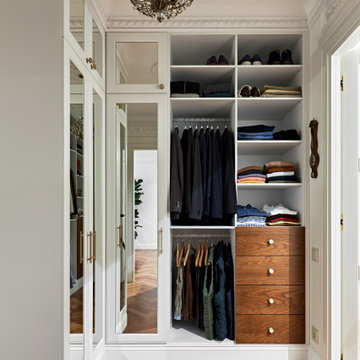
Гардеробная комната с фасадами с вставкой из зеркала и открытой секцией.
This is an example of a large transitional storage and wardrobe in Saint Petersburg with glass-front cabinets, white cabinets, medium hardwood floors and brown floor.
This is an example of a large transitional storage and wardrobe in Saint Petersburg with glass-front cabinets, white cabinets, medium hardwood floors and brown floor.
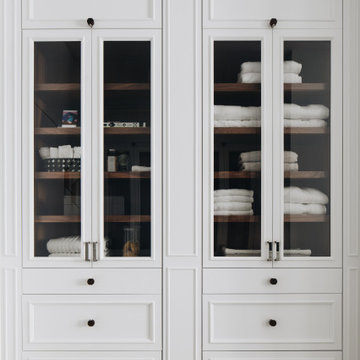
A closet with beauty & functionality ♡
The Trim Tech Designs team & @abbieandersondesign went above & beyond with this project.
Featuring inset cabinet doors, applied molding, & walnut interiors, this dreamy space shows off some of the coolest features that can be accomplished with custom cabinetry.
Submit an inquiry through the link in our bio to get started today!
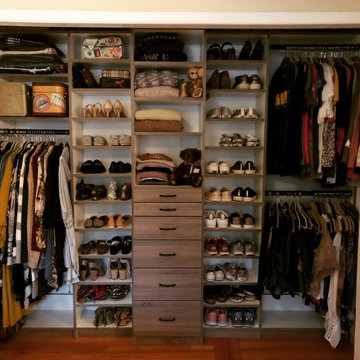
Design ideas for a small country women's storage and wardrobe in St Louis with flat-panel cabinets, distressed cabinets and medium hardwood floors.
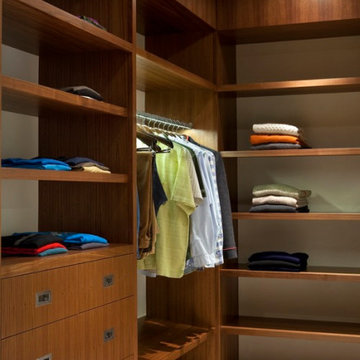
Our Aspen studio designed this classy and sophisticated home with a stunning polished wooden ceiling, statement lighting, and sophisticated furnishing that give the home a luxe feel. We used a lot of wooden tones and furniture to create an organic texture that reflects the beautiful nature outside. The three bedrooms are unique and distinct from each other. The primary bedroom has a magnificent bed with gorgeous furnishings, the guest bedroom has beautiful twin beds with colorful decor, and the kids' room has a playful bunk bed with plenty of storage facilities. We also added a stylish home gym for our clients who love to work out and a library with floor-to-ceiling shelves holding their treasured book collection.
---
Joe McGuire Design is an Aspen and Boulder interior design firm bringing a uniquely holistic approach to home interiors since 2005.
For more about Joe McGuire Design, see here: https://www.joemcguiredesign.com/
To learn more about this project, see here:
https://www.joemcguiredesign.com/willoughby
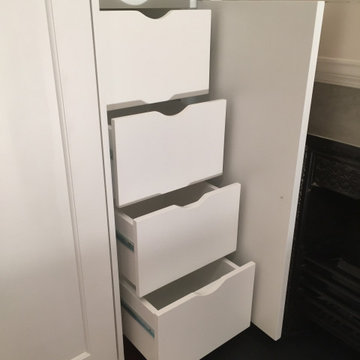
Integrated shaker style wardrobe with huge amount of space inside for all family
This is an example of a mid-sized traditional women's storage and wardrobe in London with shaker cabinets, white cabinets and painted wood floors.
This is an example of a mid-sized traditional women's storage and wardrobe in London with shaker cabinets, white cabinets and painted wood floors.

Primary suite remodel; aging in place with curbless shower entry, heated floors, double vanity, electric in the medicine cabinet for toothbrush and shaver. Electric in vanity drawer for hairdryer. Under cabinet lighting on a sensor. Attached primary closet.

This built-in closet system allows for a larger bedroom space while still creating plenty of storage.
This is an example of a midcentury storage and wardrobe in Seattle with flat-panel cabinets, medium wood cabinets, light hardwood floors and wood.
This is an example of a midcentury storage and wardrobe in Seattle with flat-panel cabinets, medium wood cabinets, light hardwood floors and wood.
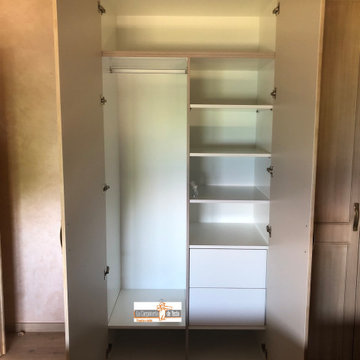
Armario Puertas Abatilles rustico y Patinado
Design ideas for a mid-sized contemporary gender-neutral storage and wardrobe in Alicante-Costa Blanca with beaded inset cabinets, medium wood cabinets, ceramic floors, beige floor and recessed.
Design ideas for a mid-sized contemporary gender-neutral storage and wardrobe in Alicante-Costa Blanca with beaded inset cabinets, medium wood cabinets, ceramic floors, beige floor and recessed.
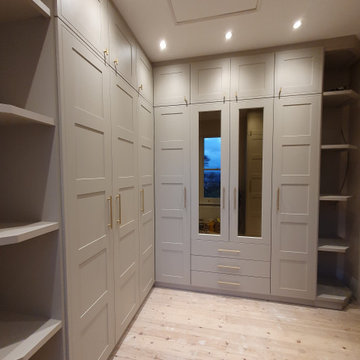
Fully bespoke extra high victorian style corner wardrobes designed, manufactured and installed for our customer base in Huddersfield, West Yorkshire. Golden handles, brown-tinted mirrors, open led illuminated shelves.
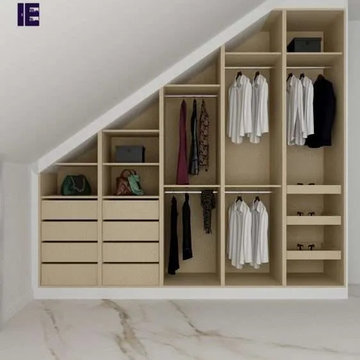
We convert your loft space into any wardrobe design you want! Take a look at our loft-hinged door wardrobe in Alpine White finish which comes with custom accessories, including drawers, hanging rails, and much more. Order loft wardrobes personalised according to your tastes now at the best prices.
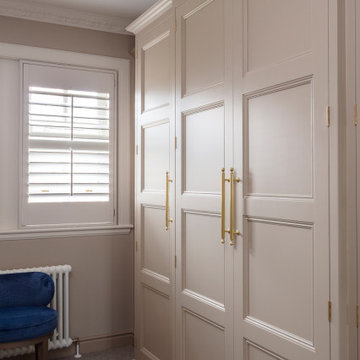
Dressing Room forming part of the Master Suite
Inspiration for a small traditional storage and wardrobe in Other with beaded inset cabinets, beige cabinets, carpet and grey floor.
Inspiration for a small traditional storage and wardrobe in Other with beaded inset cabinets, beige cabinets, carpet and grey floor.
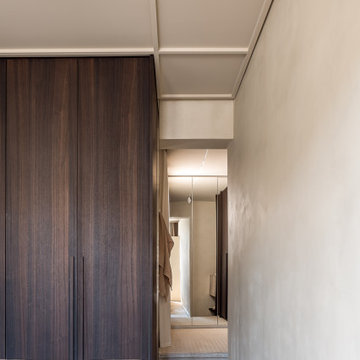
This is an example of a mid-sized scandinavian gender-neutral storage and wardrobe in Paris with beaded inset cabinets, dark wood cabinets, light hardwood floors and coffered.
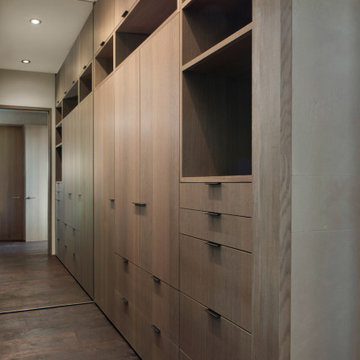
The primary closet is fitted with an assortment of open and closed custom cabinets.
This is an example of a mid-sized modern men's storage and wardrobe in San Francisco with flat-panel cabinets, medium wood cabinets, dark hardwood floors and brown floor.
This is an example of a mid-sized modern men's storage and wardrobe in San Francisco with flat-panel cabinets, medium wood cabinets, dark hardwood floors and brown floor.
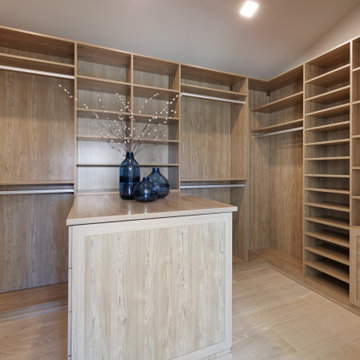
Designers: Susan Bowen & Revital Kaufman-Meron
Photos: LucidPic Photography - Rich Anderson
Photo of a large modern storage and wardrobe in San Francisco with light hardwood floors and beige floor.
Photo of a large modern storage and wardrobe in San Francisco with light hardwood floors and beige floor.
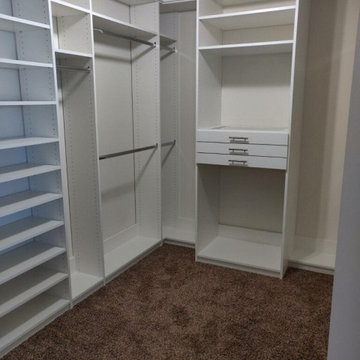
This is an example of a mid-sized transitional storage and wardrobe in St Louis with flat-panel cabinets, white cabinets, carpet and brown floor.
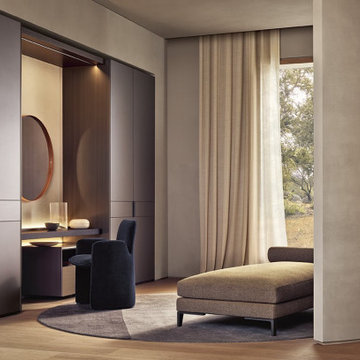
This is an example of a large transitional storage and wardrobe in DC Metro with flat-panel cabinets.
Built In Brown Storage and Wardrobe Design Ideas
2
