All Cabinet Styles Brown Storage and Wardrobe Design Ideas
Sort by:Popular Today
121 - 140 of 11,754 photos
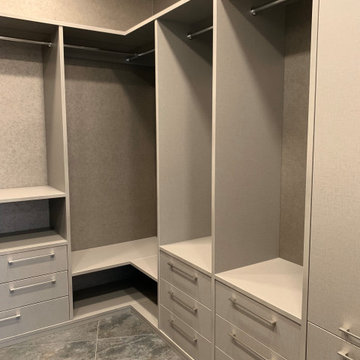
Design ideas for a mid-sized contemporary gender-neutral walk-in wardrobe with flat-panel cabinets, grey cabinets, porcelain floors and black floor.
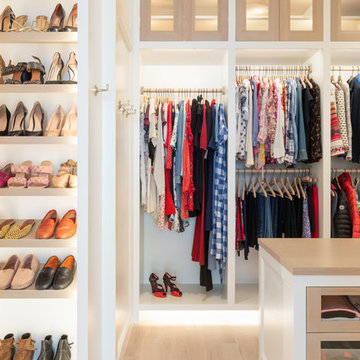
Austin Victorian by Chango & Co.
Architectural Advisement & Interior Design by Chango & Co.
Architecture by William Hablinski
Construction by J Pinnelli Co.
Photography by Sarah Elliott
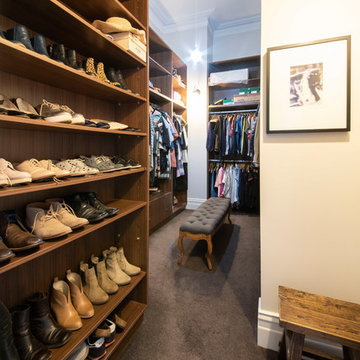
Adrienne Bizzarri Photography
Expansive transitional gender-neutral walk-in wardrobe in Melbourne with open cabinets, medium wood cabinets, carpet and grey floor.
Expansive transitional gender-neutral walk-in wardrobe in Melbourne with open cabinets, medium wood cabinets, carpet and grey floor.
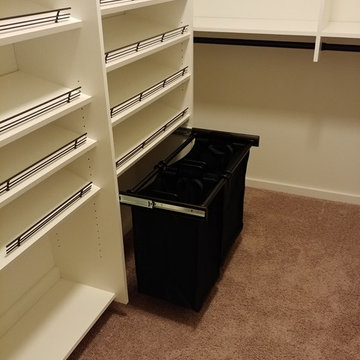
Narrow walk in master closet with a high ceiling.
This is an example of a mid-sized contemporary gender-neutral walk-in wardrobe in Seattle with flat-panel cabinets, white cabinets, carpet and beige floor.
This is an example of a mid-sized contemporary gender-neutral walk-in wardrobe in Seattle with flat-panel cabinets, white cabinets, carpet and beige floor.
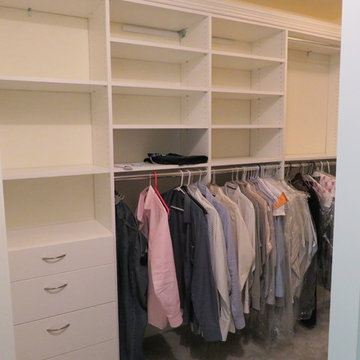
Photo of a small transitional gender-neutral walk-in wardrobe in Philadelphia with open cabinets, white cabinets, light hardwood floors and beige floor.
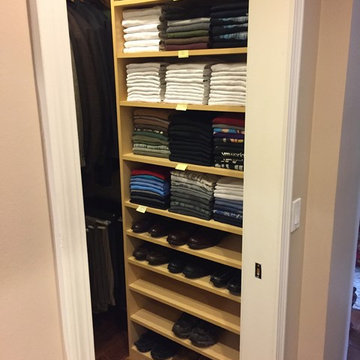
This is an example of a mid-sized traditional men's walk-in wardrobe in Los Angeles with open cabinets, light wood cabinets, dark hardwood floors and brown floor.
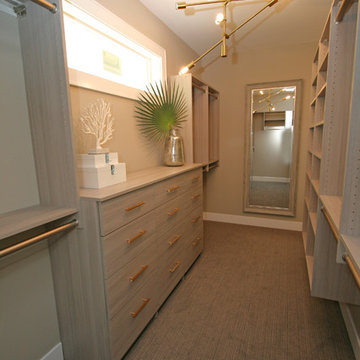
Photo of a large transitional gender-neutral walk-in wardrobe in Seattle with flat-panel cabinets, grey cabinets, carpet and grey floor.
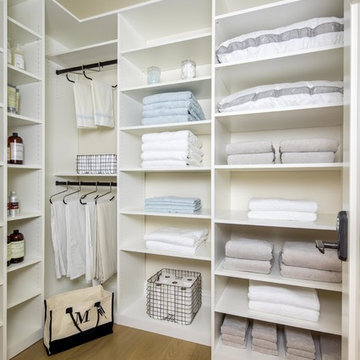
For the linen closet, the family needed space to organize and store not only sheets and towels, but toiletries and paper goods. The key to keeping a space like this organized is having adjustable shelving. As the needs of the family change, the closet continues to fit. I avoided cabinet doors for the linen closet because being able to see the items on each shelf makes it much easier to plan shopping and laundry activities. Besides, since this closet stays behind a closed door, there is no downside to having open shelves. Hanging rods provide a place for bedspreads and tablecloths to be stored without getting creased. And the white TFL gives the room an open, airy, clean feel.
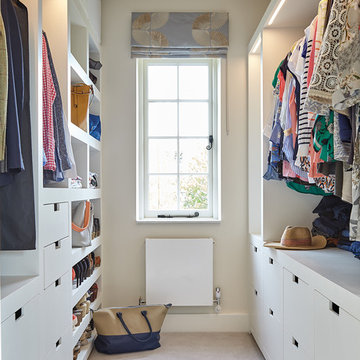
Matt Spour Photographer
This is an example of a mid-sized contemporary gender-neutral walk-in wardrobe in London with flat-panel cabinets, white cabinets, carpet and beige floor.
This is an example of a mid-sized contemporary gender-neutral walk-in wardrobe in London with flat-panel cabinets, white cabinets, carpet and beige floor.
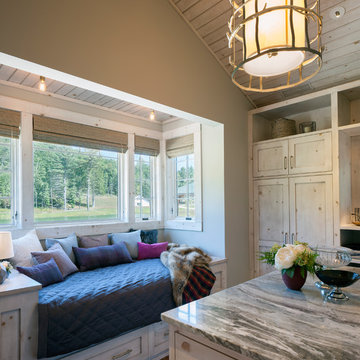
Sunroom
This is an example of an expansive country gender-neutral dressing room in Grand Rapids with shaker cabinets and light wood cabinets.
This is an example of an expansive country gender-neutral dressing room in Grand Rapids with shaker cabinets and light wood cabinets.
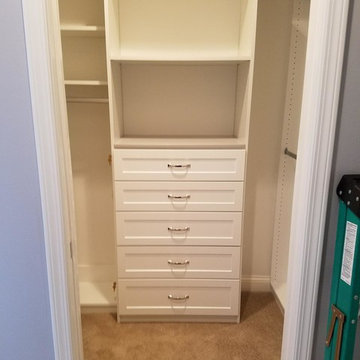
Small traditional gender-neutral walk-in wardrobe in Louisville with open cabinets, white cabinets, carpet and brown floor.
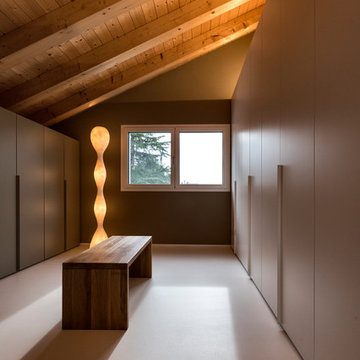
Foto Elia Falaschi © 2018
Design ideas for an expansive modern gender-neutral dressing room in Other with flat-panel cabinets and beige cabinets.
Design ideas for an expansive modern gender-neutral dressing room in Other with flat-panel cabinets and beige cabinets.
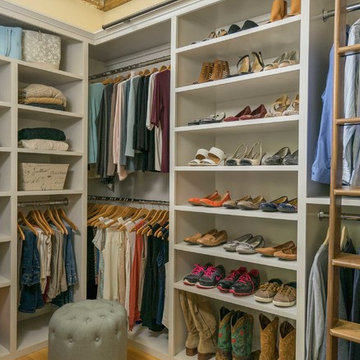
We gave this rather dated farmhouse some dramatic upgrades that brought together the feminine with the masculine, combining rustic wood with softer elements. In terms of style her tastes leaned toward traditional and elegant and his toward the rustic and outdoorsy. The result was the perfect fit for this family of 4 plus 2 dogs and their very special farmhouse in Ipswich, MA. Character details create a visual statement, showcasing the melding of both rustic and traditional elements without too much formality. The new master suite is one of the most potent examples of the blending of styles. The bath, with white carrara honed marble countertops and backsplash, beaded wainscoting, matching pale green vanities with make-up table offset by the black center cabinet expand function of the space exquisitely while the salvaged rustic beams create an eye-catching contrast that picks up on the earthy tones of the wood. The luxurious walk-in shower drenched in white carrara floor and wall tile replaced the obsolete Jacuzzi tub. Wardrobe care and organization is a joy in the massive walk-in closet complete with custom gliding library ladder to access the additional storage above. The space serves double duty as a peaceful laundry room complete with roll-out ironing center. The cozy reading nook now graces the bay-window-with-a-view and storage abounds with a surplus of built-ins including bookcases and in-home entertainment center. You can’t help but feel pampered the moment you step into this ensuite. The pantry, with its painted barn door, slate floor, custom shelving and black walnut countertop provide much needed storage designed to fit the family’s needs precisely, including a pull out bin for dog food. During this phase of the project, the powder room was relocated and treated to a reclaimed wood vanity with reclaimed white oak countertop along with custom vessel soapstone sink and wide board paneling. Design elements effectively married rustic and traditional styles and the home now has the character to match the country setting and the improved layout and storage the family so desperately needed. And did you see the barn? Photo credit: Eric Roth
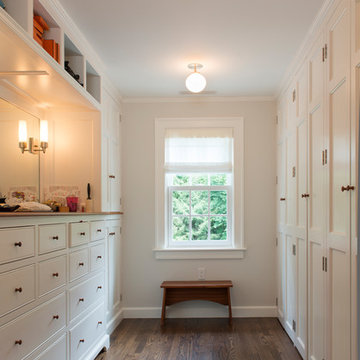
Design is about listening and understanding the owners, their home and their neighborhood. Working together with a family to create a seamless relationship between the design process and outcomes.
"A Photographer's Historic Connecticut Farmhouse Gets a Modern Makeover", Connecticut Cottages and Gardens, March 2017.
http://www.cottages-gardens.com/Connecticut-Cottages-Gardens/March-2017/
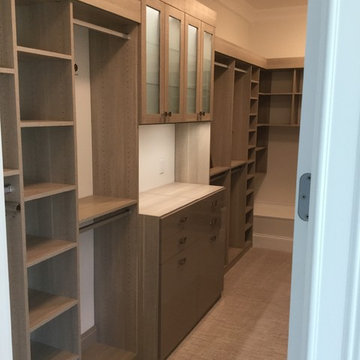
Including a vanity area in the master closet provides a much needed area for organizing and displaying essentials. LED lighting accentuates the area and gives a balanced color to see all the details.
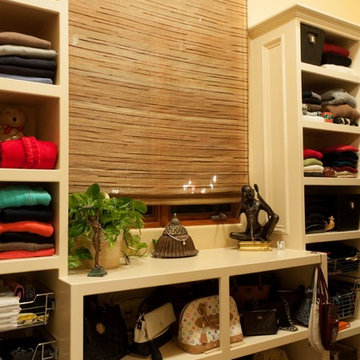
Expansive traditional gender-neutral walk-in wardrobe in San Diego with open cabinets, white cabinets, carpet and grey floor.
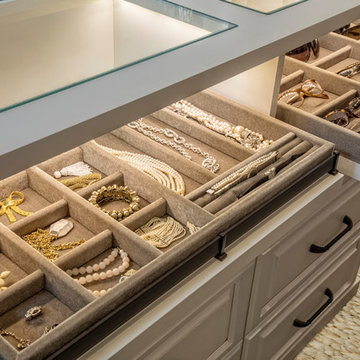
A white painted wood walk-in closet featuring dazzling built-in displays highlights jewelry, handbags, and shoes with a glass island countertop, custom velvet-lined trays, and LED accents. Floor-to-ceiling cabinetry utilizes every square inch of useable wall space in style.
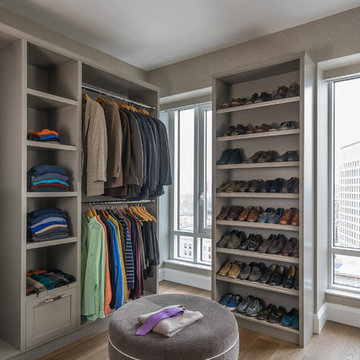
Eric Roth Photography
This is an example of a transitional men's dressing room in Boston with open cabinets, grey cabinets, medium hardwood floors and beige floor.
This is an example of a transitional men's dressing room in Boston with open cabinets, grey cabinets, medium hardwood floors and beige floor.
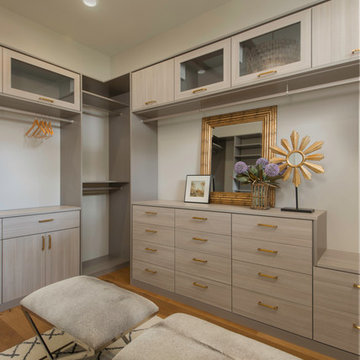
Photo of a transitional gender-neutral dressing room in Austin with flat-panel cabinets, light wood cabinets and medium hardwood floors.
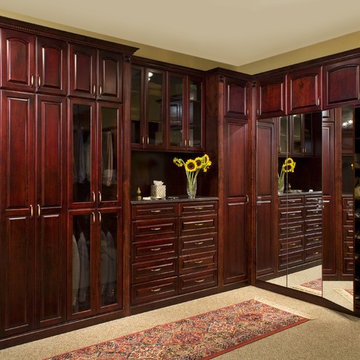
Photo of a large traditional gender-neutral built-in wardrobe in Tampa with raised-panel cabinets, dark wood cabinets, carpet and beige floor.
All Cabinet Styles Brown Storage and Wardrobe Design Ideas
7