Brown Storage and Wardrobe Design Ideas with Distressed Cabinets
Refine by:
Budget
Sort by:Popular Today
1 - 20 of 74 photos
Item 1 of 3
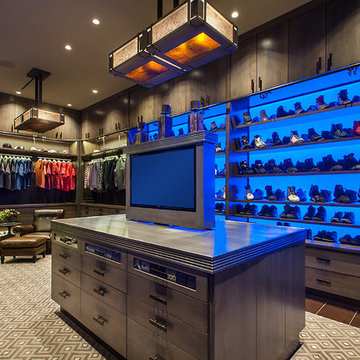
This gentleman's closet showcases customized lighted hanging space with fabric panels behind the clothing, a lighted wall to display an extensive shoe collection and storage for all other items ranging from watches to belts. Even a TV lift is concealed within the main island.
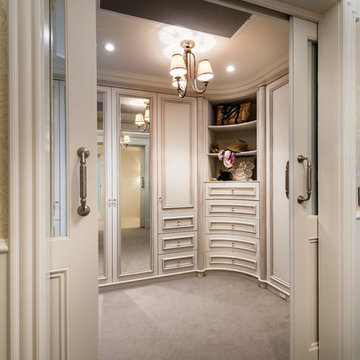
Interior Architecture design detail, finishes decor & furniture
by Jodie Cooper Design
Photo of a large traditional gender-neutral walk-in wardrobe in Perth with recessed-panel cabinets, distressed cabinets and carpet.
Photo of a large traditional gender-neutral walk-in wardrobe in Perth with recessed-panel cabinets, distressed cabinets and carpet.
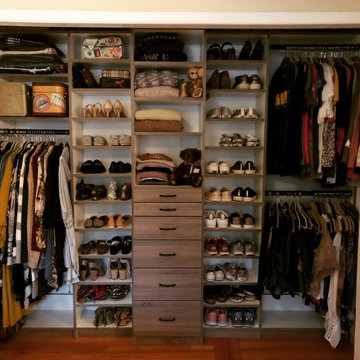
Design ideas for a small country women's storage and wardrobe in St Louis with flat-panel cabinets, distressed cabinets and medium hardwood floors.
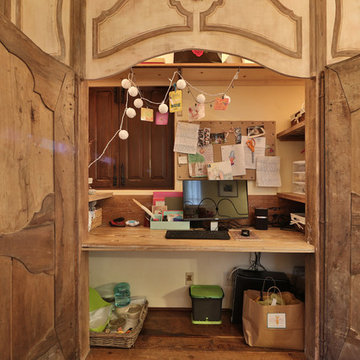
Inspiration for a small country women's built-in wardrobe in Austin with raised-panel cabinets, distressed cabinets, medium hardwood floors and brown floor.
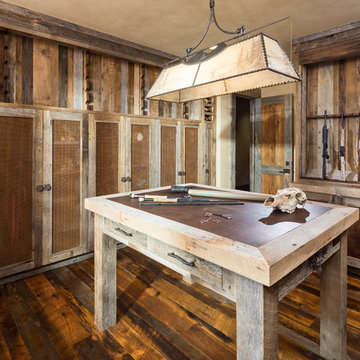
Joshua Caldwell
Design ideas for an expansive country storage and wardrobe in Salt Lake City with shaker cabinets, distressed cabinets, medium hardwood floors and brown floor.
Design ideas for an expansive country storage and wardrobe in Salt Lake City with shaker cabinets, distressed cabinets, medium hardwood floors and brown floor.
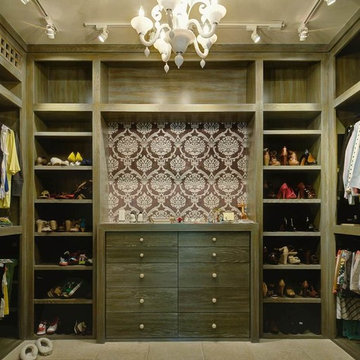
Design ideas for a mid-sized contemporary women's walk-in wardrobe in Houston with flat-panel cabinets, distressed cabinets and limestone floors.
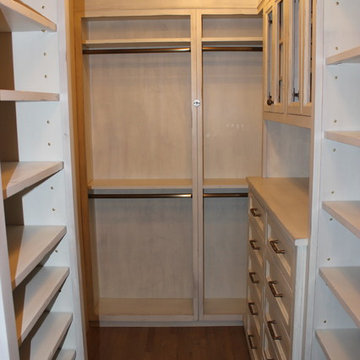
Design ideas for a mid-sized modern gender-neutral dressing room in New York with open cabinets, distressed cabinets and medium hardwood floors.
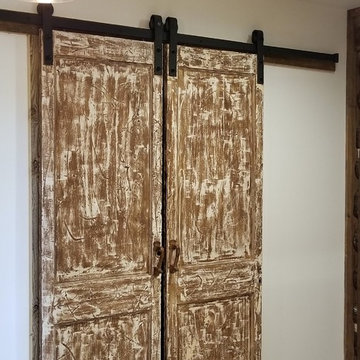
Renovation of a master bath suite, dressing room and laundry room in a log cabin farm house.
The laundry room has a fabulous white enamel and iron trough sink with double goose neck faucets - ideal for scrubbing dirty farmer's clothing. The cabinet and shelving were custom made using the reclaimed wood from the farm. A quartz counter for folding laundry is set above the washer and dryer. A ribbed glass panel was installed in the door to the laundry room, which was retrieved from a wood pile, so that the light from the room's window would flow through to the dressing room and vestibule, while still providing privacy between the spaces.
Interior Design & Photo ©Suzanne MacCrone Rogers
Architectural Design - Robert C. Beeland, AIA, NCARB
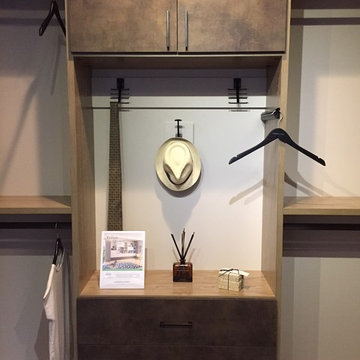
Contemporary Men's Walk-In closet with Italian Tesoro finishes. Accessories included are: custom tie rack, valet rod and hat rack.
Large contemporary men's walk-in wardrobe in Jacksonville with flat-panel cabinets, distressed cabinets and dark hardwood floors.
Large contemporary men's walk-in wardrobe in Jacksonville with flat-panel cabinets, distressed cabinets and dark hardwood floors.
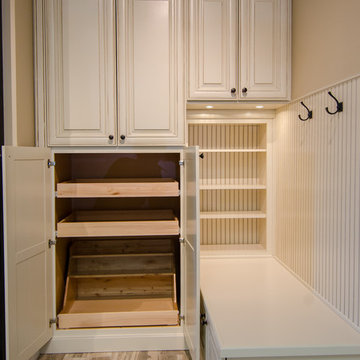
Mid-sized traditional gender-neutral walk-in wardrobe in DC Metro with raised-panel cabinets, distressed cabinets and porcelain floors.
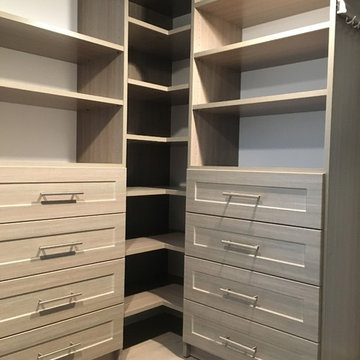
Tricky ceilings in this Fair Haven, NJ attic. No problem, we've used every inch of space to give you the most bang for your buck.
Photo of a mid-sized transitional gender-neutral dressing room in New York with shaker cabinets, distressed cabinets and medium hardwood floors.
Photo of a mid-sized transitional gender-neutral dressing room in New York with shaker cabinets, distressed cabinets and medium hardwood floors.
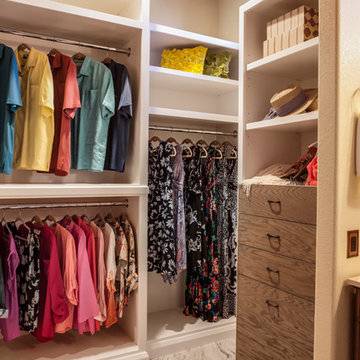
Clothes for warm weather hang neatly in this custom closet using reclaimed wood. Providing plentiful hang space, adjustable shelves and storage drawers, the closet is open and a smart extension from the master bath.
Photography by Lydia Cutter
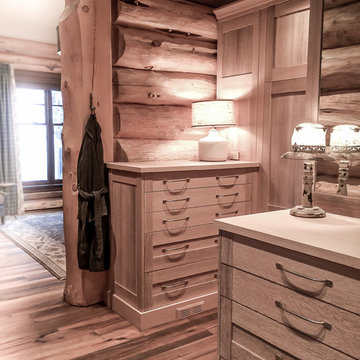
An open dressing area with custom lime-waxed, wire brushed, white oak cabinetry sections tailored to “His” & “Hers” needs is just steps away from the bathroom and encloses a hidden jewelry safe. Design by Rochelle Lynne Design, Cochrane, Alberta, Canada
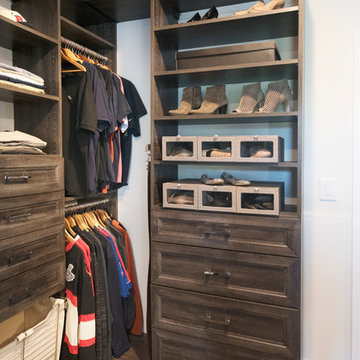
Designed by Teri Magee of Closet Works
Shelves for shoes with drawers for socks and slippers
Inspiration for a mid-sized transitional gender-neutral walk-in wardrobe in Chicago with recessed-panel cabinets, distressed cabinets, dark hardwood floors and brown floor.
Inspiration for a mid-sized transitional gender-neutral walk-in wardrobe in Chicago with recessed-panel cabinets, distressed cabinets, dark hardwood floors and brown floor.
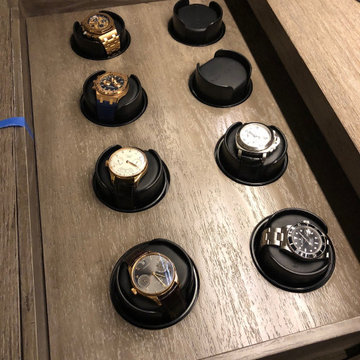
Mid-sized contemporary men's walk-in wardrobe in Los Angeles with shaker cabinets, distressed cabinets and light hardwood floors.
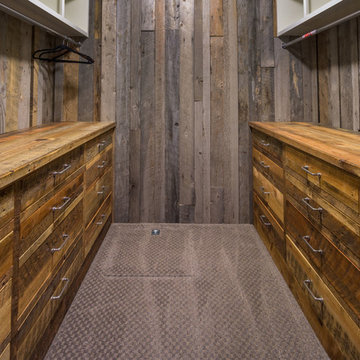
Ross Chandler
Inspiration for a mid-sized country gender-neutral walk-in wardrobe in Other with flat-panel cabinets, distressed cabinets and carpet.
Inspiration for a mid-sized country gender-neutral walk-in wardrobe in Other with flat-panel cabinets, distressed cabinets and carpet.
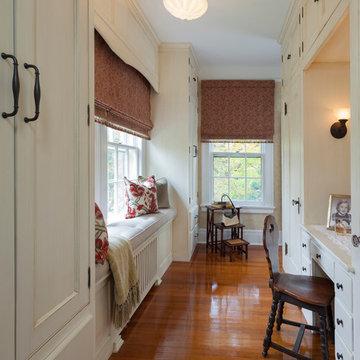
Jay Rosenblatt Photography
Large traditional gender-neutral dressing room in New York with recessed-panel cabinets, distressed cabinets and medium hardwood floors.
Large traditional gender-neutral dressing room in New York with recessed-panel cabinets, distressed cabinets and medium hardwood floors.
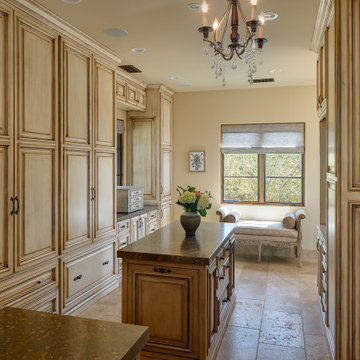
Design ideas for a large mediterranean gender-neutral storage and wardrobe in San Diego with raised-panel cabinets, distressed cabinets, limestone floors and beige floor.
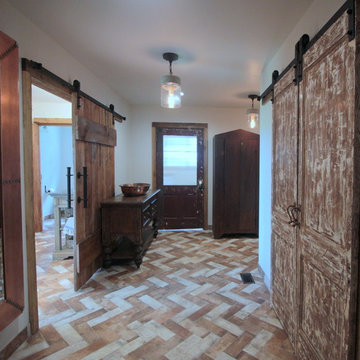
Renovation of a master bath suite, dressing room and laundry room in a log cabin farm house.
The laundry room has a fabulous white enamel and iron trough sink with double goose neck faucets - ideal for scrubbing dirty farmer's clothing. The cabinet and shelving were custom made using the reclaimed wood from the farm. A quartz counter for folding laundry is set above the washer and dryer. A ribbed glass panel was installed in the door to the laundry room, which was retrieved from a wood pile, so that the light from the room's window would flow through to the dressing room and vestibule, while still providing privacy between the spaces.
Interior Design & Photo ©Suzanne MacCrone Rogers
Architectural Design - Robert C. Beeland, AIA, NCARB
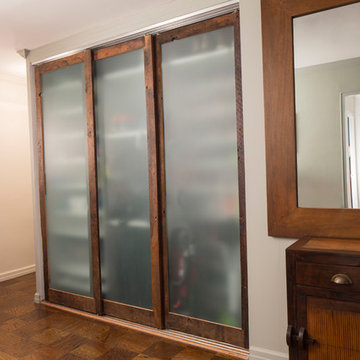
Chris Sanders
Small country men's built-in wardrobe in New York with flat-panel cabinets, distressed cabinets and medium hardwood floors.
Small country men's built-in wardrobe in New York with flat-panel cabinets, distressed cabinets and medium hardwood floors.
Brown Storage and Wardrobe Design Ideas with Distressed Cabinets
1