Brown Storage and Wardrobe Design Ideas with Open Cabinets
Refine by:
Budget
Sort by:Popular Today
61 - 80 of 2,517 photos
Item 1 of 3
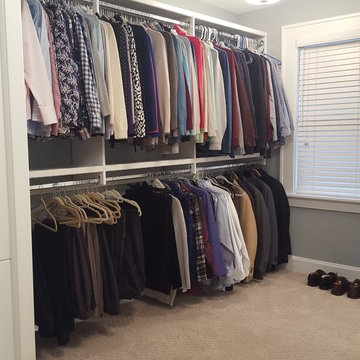
Photo of a mid-sized transitional gender-neutral walk-in wardrobe in Other with open cabinets, white cabinets, carpet and beige floor.
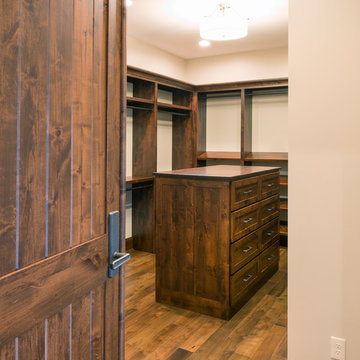
Master Closet
This is an example of a large country gender-neutral walk-in wardrobe in Other with open cabinets, dark wood cabinets, medium hardwood floors and brown floor.
This is an example of a large country gender-neutral walk-in wardrobe in Other with open cabinets, dark wood cabinets, medium hardwood floors and brown floor.
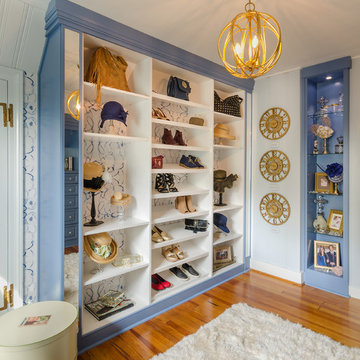
Part of the 2016 Richmond Symphony Orchestra League design showcase house.
This is an example of a transitional women's dressing room in Richmond with blue cabinets, open cabinets and medium hardwood floors.
This is an example of a transitional women's dressing room in Richmond with blue cabinets, open cabinets and medium hardwood floors.
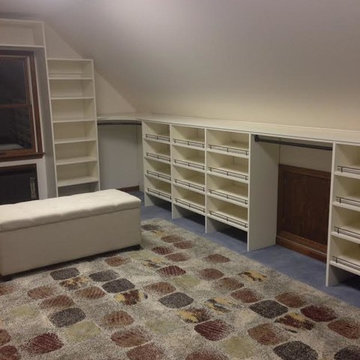
Photo of a large modern gender-neutral walk-in wardrobe in Huntington with open cabinets, white cabinets, carpet and multi-coloured floor.
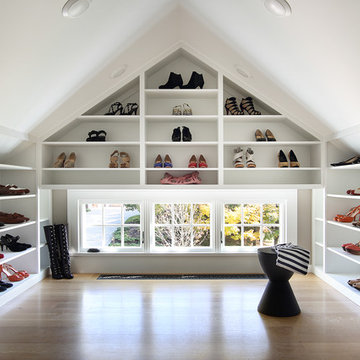
Image by Peter Rymwid Architectural Photography © 2014
Design ideas for a transitional dressing room in New York with open cabinets, white cabinets, light hardwood floors and beige floor.
Design ideas for a transitional dressing room in New York with open cabinets, white cabinets, light hardwood floors and beige floor.
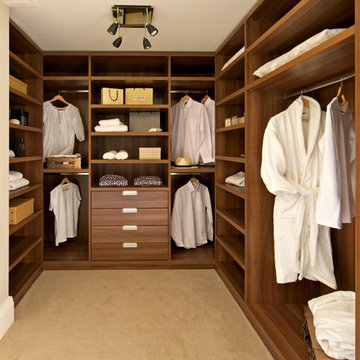
Inspiration for a contemporary gender-neutral walk-in wardrobe in London with open cabinets, medium wood cabinets and carpet.
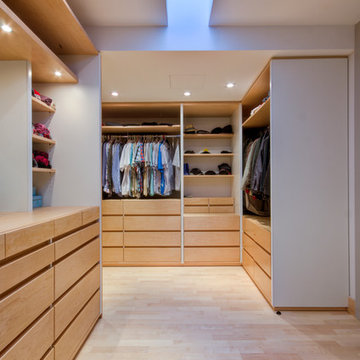
Photo Credit: Alan Carville
Photo of a contemporary walk-in wardrobe in Other with open cabinets, light wood cabinets and light hardwood floors.
Photo of a contemporary walk-in wardrobe in Other with open cabinets, light wood cabinets and light hardwood floors.
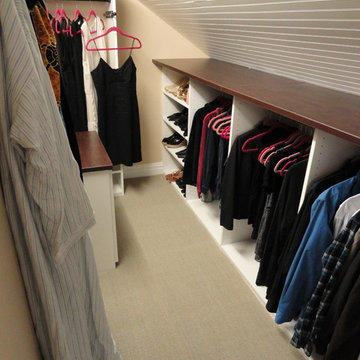
Andrea Gary
This is an example of a mid-sized contemporary men's walk-in wardrobe in New York with white cabinets, carpet, beige floor and open cabinets.
This is an example of a mid-sized contemporary men's walk-in wardrobe in New York with white cabinets, carpet, beige floor and open cabinets.

Design ideas for a contemporary women's dressing room in Other with open cabinets, light wood cabinets, dark hardwood floors, brown floor and recessed.
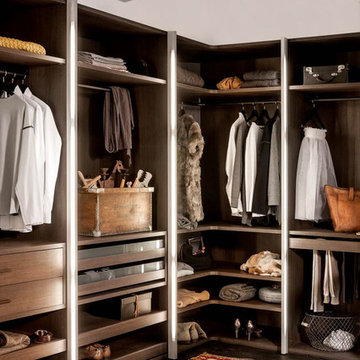
Trend Collection from BAU-Closets
Photo of a large contemporary gender-neutral walk-in wardrobe in Boston with open cabinets, brown cabinets, dark hardwood floors and brown floor.
Photo of a large contemporary gender-neutral walk-in wardrobe in Boston with open cabinets, brown cabinets, dark hardwood floors and brown floor.
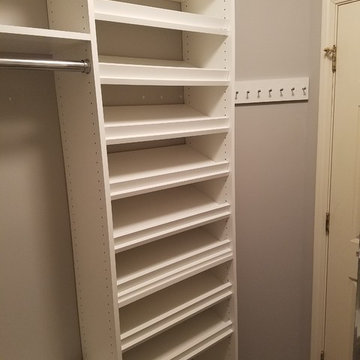
Design ideas for a small traditional gender-neutral walk-in wardrobe in Louisville with open cabinets, white cabinets, carpet and brown floor.
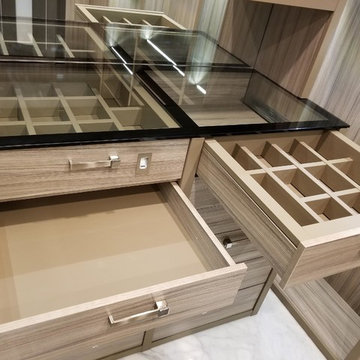
Inspiration for a large transitional gender-neutral walk-in wardrobe in Miami with open cabinets, light wood cabinets, marble floors and white floor.
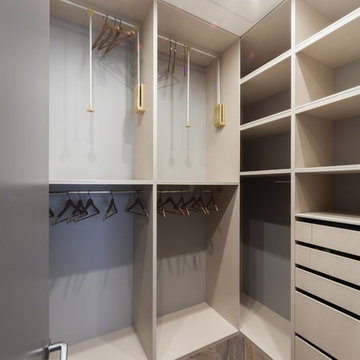
Архитектор Романовская Юлия
Фотограф Денис Комаров
Гардеробная по индивидуальному заказу
Design ideas for a contemporary storage and wardrobe in Moscow with open cabinets and grey cabinets.
Design ideas for a contemporary storage and wardrobe in Moscow with open cabinets and grey cabinets.
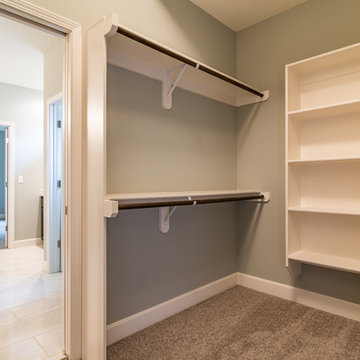
The Varese Plan by Comerio Corporation 4 Bedroom, 3 bath Story 1/2 Plan. This floor plan boasts around 2600 sqft on the main and 2nd floor level. This plan has the option of a 1800 sqft basement finish with 2 additional bedrooms, Hollywood bathroom, 10' bar and spacious living room
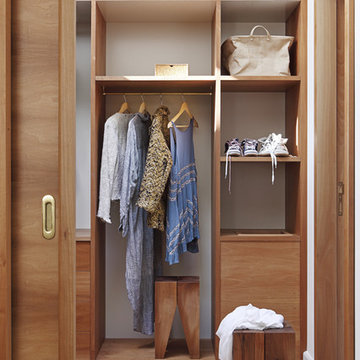
This is an example of a mid-sized transitional gender-neutral walk-in wardrobe in Madrid with open cabinets, medium wood cabinets and light hardwood floors.
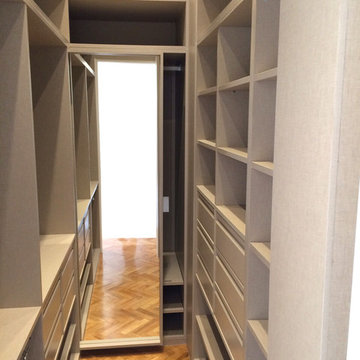
Marina Vadillo
This is an example of a mid-sized transitional gender-neutral walk-in wardrobe in Madrid with open cabinets, medium wood cabinets and medium hardwood floors.
This is an example of a mid-sized transitional gender-neutral walk-in wardrobe in Madrid with open cabinets, medium wood cabinets and medium hardwood floors.
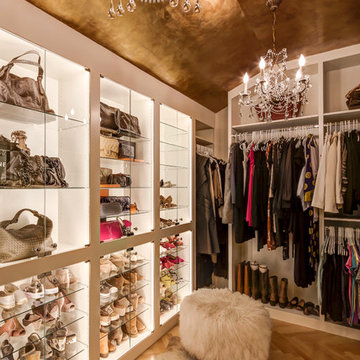
Kurt Johnson
Inspiration for a large contemporary women's dressing room in Omaha with white cabinets, light hardwood floors and open cabinets.
Inspiration for a large contemporary women's dressing room in Omaha with white cabinets, light hardwood floors and open cabinets.
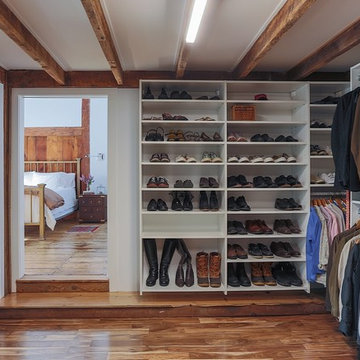
Eric Roth Photography
Inspiration for a large country gender-neutral walk-in wardrobe in Boston with open cabinets, white cabinets, medium hardwood floors and brown floor.
Inspiration for a large country gender-neutral walk-in wardrobe in Boston with open cabinets, white cabinets, medium hardwood floors and brown floor.
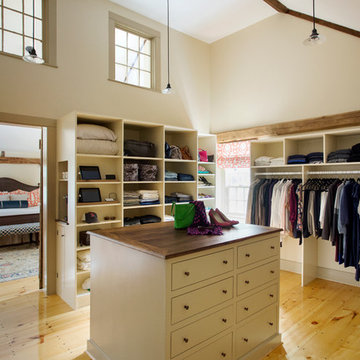
The beautiful, old barn on this Topsfield estate was at risk of being demolished. Before approaching Mathew Cummings, the homeowner had met with several architects about the structure, and they had all told her that it needed to be torn down. Thankfully, for the sake of the barn and the owner, Cummings Architects has a long and distinguished history of preserving some of the oldest timber framed homes and barns in the U.S.
Once the homeowner realized that the barn was not only salvageable, but could be transformed into a new living space that was as utilitarian as it was stunning, the design ideas began flowing fast. In the end, the design came together in a way that met all the family’s needs with all the warmth and style you’d expect in such a venerable, old building.
On the ground level of this 200-year old structure, a garage offers ample room for three cars, including one loaded up with kids and groceries. Just off the garage is the mudroom – a large but quaint space with an exposed wood ceiling, custom-built seat with period detailing, and a powder room. The vanity in the powder room features a vanity that was built using salvaged wood and reclaimed bluestone sourced right on the property.
Original, exposed timbers frame an expansive, two-story family room that leads, through classic French doors, to a new deck adjacent to the large, open backyard. On the second floor, salvaged barn doors lead to the master suite which features a bright bedroom and bath as well as a custom walk-in closet with his and hers areas separated by a black walnut island. In the master bath, hand-beaded boards surround a claw-foot tub, the perfect place to relax after a long day.
In addition, the newly restored and renovated barn features a mid-level exercise studio and a children’s playroom that connects to the main house.
From a derelict relic that was slated for demolition to a warmly inviting and beautifully utilitarian living space, this barn has undergone an almost magical transformation to become a beautiful addition and asset to this stately home.
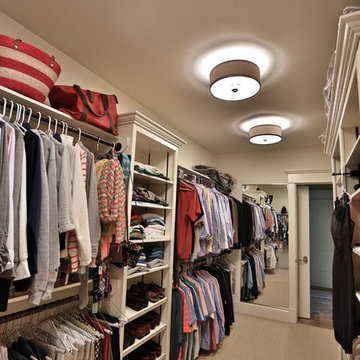
Myles Beeson, Photographer
Photo of a large traditional gender-neutral walk-in wardrobe in Chicago with open cabinets, white cabinets and carpet.
Photo of a large traditional gender-neutral walk-in wardrobe in Chicago with open cabinets, white cabinets and carpet.
Brown Storage and Wardrobe Design Ideas with Open Cabinets
4