Brown Storage and Wardrobe Design Ideas with Vaulted
Refine by:
Budget
Sort by:Popular Today
1 - 20 of 78 photos
Item 1 of 3

Photo of a small midcentury gender-neutral built-in wardrobe in Denver with flat-panel cabinets, medium wood cabinets, medium hardwood floors, brown floor and vaulted.
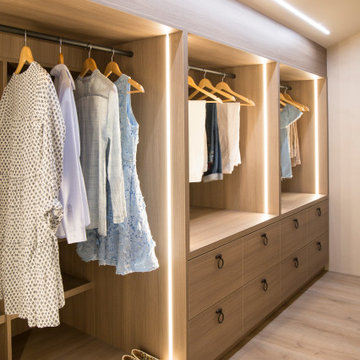
Inspiration for a mediterranean women's storage and wardrobe in Nice with flat-panel cabinets, medium wood cabinets, light hardwood floors, beige floor and vaulted.
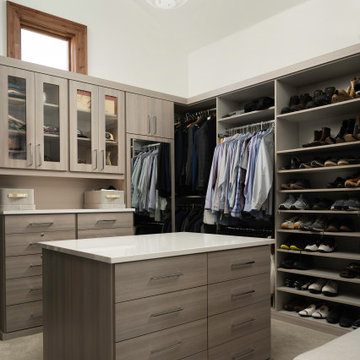
This is an example of a modern walk-in wardrobe in Denver with flat-panel cabinets, carpet, beige floor and vaulted.

Primary suite remodel; aging in place with curbless shower entry, heated floors, double vanity, electric in the medicine cabinet for toothbrush and shaver. Electric in vanity drawer for hairdryer. Under cabinet lighting on a sensor. Attached primary closet.
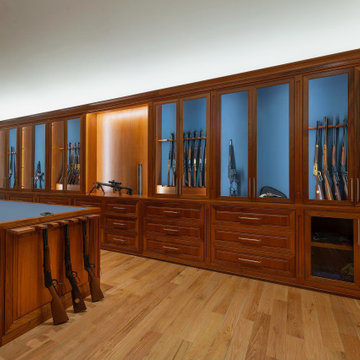
This is a hunting enthusiast's dream! This gunroom is made of African Mahogany with built-in floor-to-ceiling and a two-sided island for extra storage. Custom-made gun racks provide great vertical storage for rifles. Leather lines the back of several boxes.
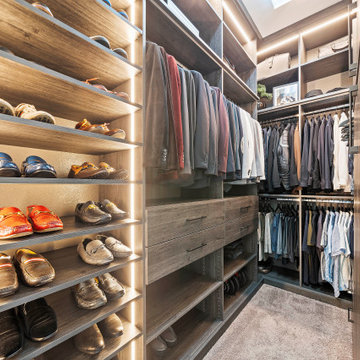
When you have class and want to organize all your favorite items, a custom closet is truly the way to go. With jackets perfectly lined up and shoes in dedicated spots, you'll have peace of mind when you step into your first custom closet. We offer free consultations: https://bit.ly/3MnROFh

Transitional gender-neutral dressing room in London with shaker cabinets, green cabinets, carpet, beige floor and vaulted.
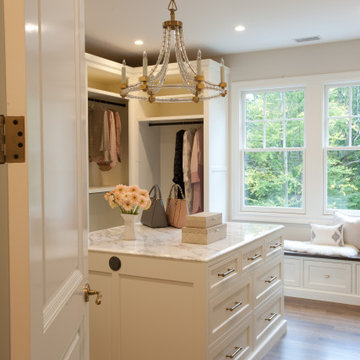
Inspiration for a large transitional women's walk-in wardrobe in Boston with beaded inset cabinets, white cabinets, dark hardwood floors, brown floor and vaulted.

Rodwin Architecture & Skycastle Homes
Location: Boulder, Colorado, USA
Interior design, space planning and architectural details converge thoughtfully in this transformative project. A 15-year old, 9,000 sf. home with generic interior finishes and odd layout needed bold, modern, fun and highly functional transformation for a large bustling family. To redefine the soul of this home, texture and light were given primary consideration. Elegant contemporary finishes, a warm color palette and dramatic lighting defined modern style throughout. A cascading chandelier by Stone Lighting in the entry makes a strong entry statement. Walls were removed to allow the kitchen/great/dining room to become a vibrant social center. A minimalist design approach is the perfect backdrop for the diverse art collection. Yet, the home is still highly functional for the entire family. We added windows, fireplaces, water features, and extended the home out to an expansive patio and yard.
The cavernous beige basement became an entertaining mecca, with a glowing modern wine-room, full bar, media room, arcade, billiards room and professional gym.
Bathrooms were all designed with personality and craftsmanship, featuring unique tiles, floating wood vanities and striking lighting.
This project was a 50/50 collaboration between Rodwin Architecture and Kimball Modern
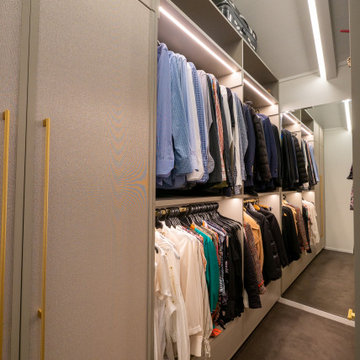
Fantastic custom built walk-in robe
Small contemporary gender-neutral walk-in wardrobe in Auckland with grey cabinets, carpet, brown floor and vaulted.
Small contemporary gender-neutral walk-in wardrobe in Auckland with grey cabinets, carpet, brown floor and vaulted.
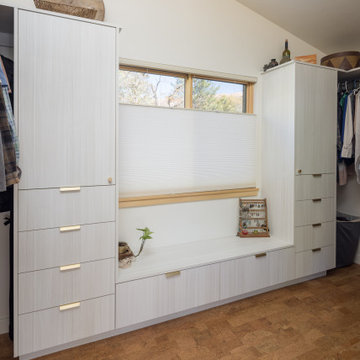
Photo of a mid-sized gender-neutral walk-in wardrobe in Other with flat-panel cabinets, light wood cabinets, cork floors and vaulted.
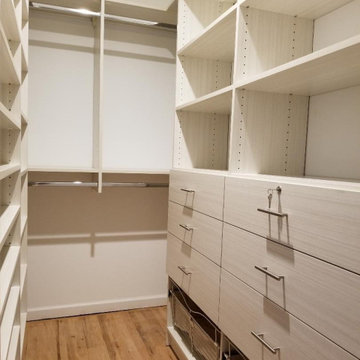
This Walk-In Closet Project, done in Etched White Chocolate finish was made to outfit mainly a 120" inch long wall and the perpendicular 60" inch wall, with a small 50" inch return wall used for Shoe Shelving. It features several Hanging Rods, 6 Drawers - one of which locks, two laundry baskets and a few private cabinets at the top.
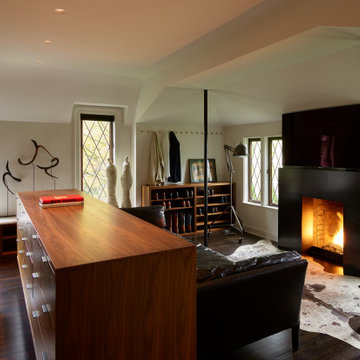
The Dressing Room was opened up to provide more space and light. Custom Walnut wardrobes, dresser, and shoe bench provide clothes storage. The blackened steel fireplace creates a warm focus for lounging.
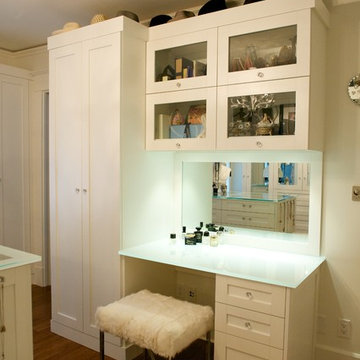
Gorgeous eclectic dressing room
This is an example of a large eclectic dressing room in Vancouver with white cabinets, medium hardwood floors, brown floor and vaulted.
This is an example of a large eclectic dressing room in Vancouver with white cabinets, medium hardwood floors, brown floor and vaulted.
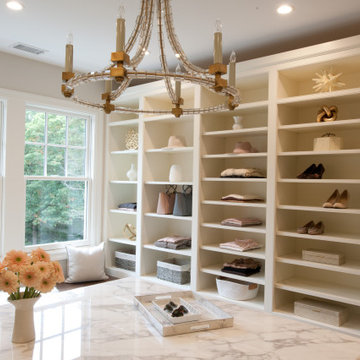
Large transitional women's walk-in wardrobe in Boston with beaded inset cabinets, white cabinets, dark hardwood floors, brown floor and vaulted.
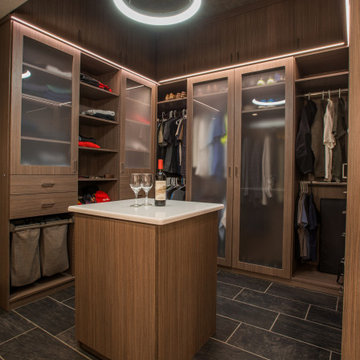
A modern and masculine walk-in closet in a downtown loft. The space became a combination of bathroom, closet, and laundry. The combination of wood tones, clean lines, and lighting creates a warm modern vibe.
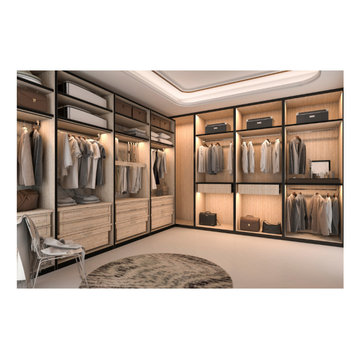
upper and lower clothing rods, extra shelving, custom drawers ambient lighting
Photo of a large contemporary gender-neutral walk-in wardrobe in Minneapolis with open cabinets, light wood cabinets, ceramic floors, beige floor and vaulted.
Photo of a large contemporary gender-neutral walk-in wardrobe in Minneapolis with open cabinets, light wood cabinets, ceramic floors, beige floor and vaulted.
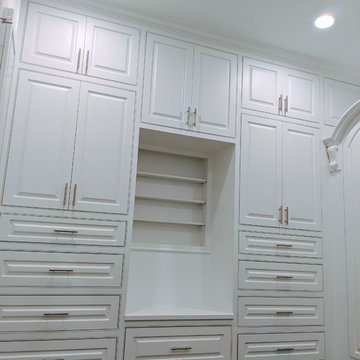
Flush inset with raised-panel doors/drawers
Large modern gender-neutral storage and wardrobe in Houston with raised-panel cabinets, white cabinets, dark hardwood floors, brown floor and vaulted.
Large modern gender-neutral storage and wardrobe in Houston with raised-panel cabinets, white cabinets, dark hardwood floors, brown floor and vaulted.
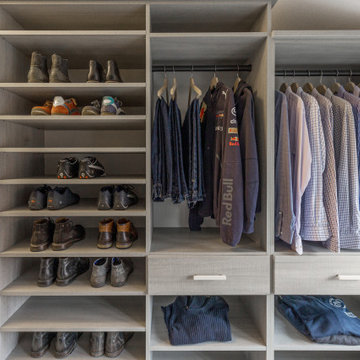
Photo of a large transitional gender-neutral walk-in wardrobe in Seattle with open cabinets, grey cabinets, carpet, white floor and vaulted.
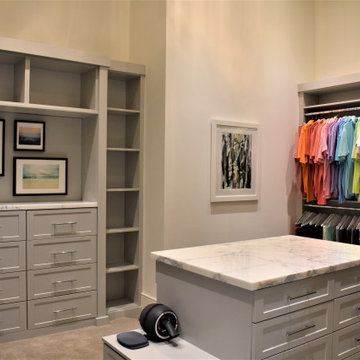
The owners suite features two over-size walk in closets with 14' ceilings incorporating drawers for watches and jewelry, shelving for shoes and boots, custom lighting, a white marble island with a bench, built in hampers, valet hooks and more.
Brown Storage and Wardrobe Design Ideas with Vaulted
1