Brown Storage and Wardrobe Design Ideas with White Floor
Refine by:
Budget
Sort by:Popular Today
1 - 20 of 259 photos
Item 1 of 3
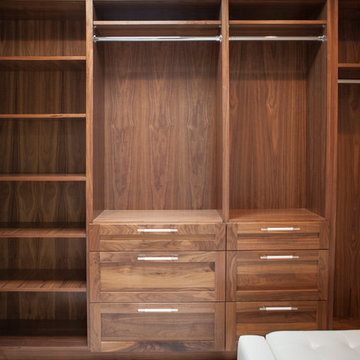
Master closet featuring:
Walnut shaker style cabinetry,
Porcelain looking marble floor tile in herringbone pattern,
Leather pulls,
Photo by Kim Rodgers Photography
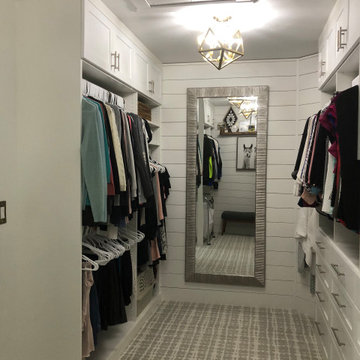
Typical builder closet with fixed rods and shelves, all sprayed the same color as the ceiling and walls.
Design ideas for a mid-sized country gender-neutral walk-in wardrobe in Other with shaker cabinets, white cabinets, carpet and white floor.
Design ideas for a mid-sized country gender-neutral walk-in wardrobe in Other with shaker cabinets, white cabinets, carpet and white floor.
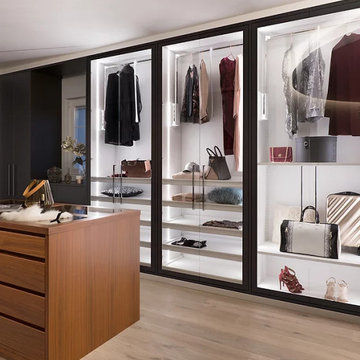
Prestige proposes Mira, a modern walk-in closet, but without forgetting the attention to detail and the choice of high-quality finishes.
Inspiration for a mid-sized modern gender-neutral walk-in wardrobe in New York with beaded inset cabinets, white cabinets, light hardwood floors, white floor and wood.
Inspiration for a mid-sized modern gender-neutral walk-in wardrobe in New York with beaded inset cabinets, white cabinets, light hardwood floors, white floor and wood.
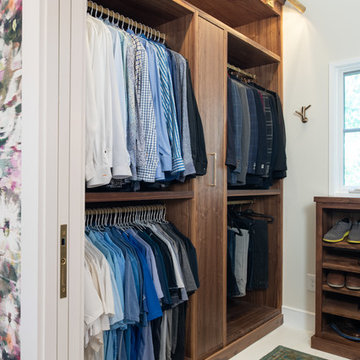
This is an example of a transitional walk-in wardrobe in Kansas City with flat-panel cabinets, dark wood cabinets and white floor.
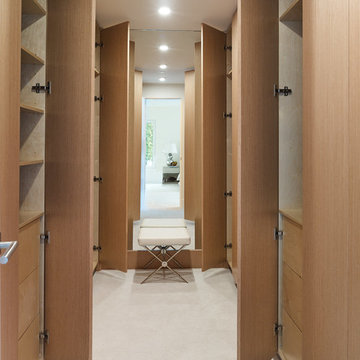
Large modern gender-neutral walk-in wardrobe in Vancouver with flat-panel cabinets, light wood cabinets, carpet and white floor.
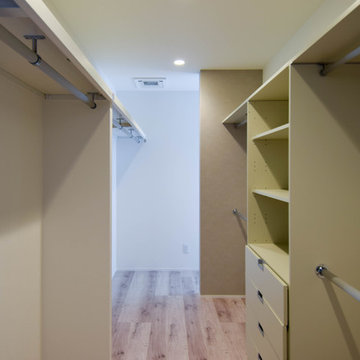
ベッドルーム奥にウォークインクローゼットがあり、スムーズに出入りできます。
Design ideas for a large contemporary gender-neutral walk-in wardrobe in Other with open cabinets, white cabinets, painted wood floors and white floor.
Design ideas for a large contemporary gender-neutral walk-in wardrobe in Other with open cabinets, white cabinets, painted wood floors and white floor.
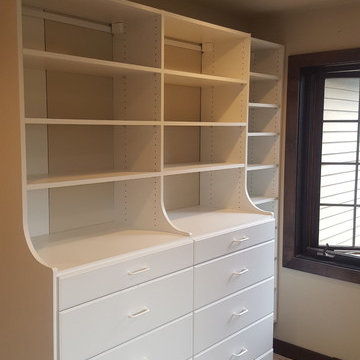
This is an example of a mid-sized traditional gender-neutral walk-in wardrobe in Other with open cabinets, white cabinets, ceramic floors and white floor.
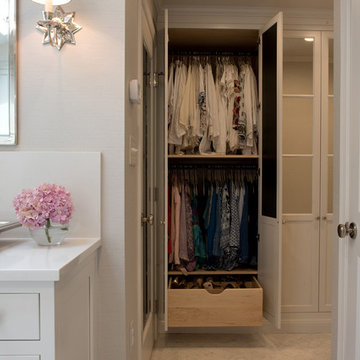
These clients win the award for ‘Most Jarrett Design Projects in One Home’! We consider ourselves extremely fortunate to have been able to work with these kind folks so consistently over the years.
The most recent project features their master bath, a room they have been wanting to tackle for many years. We think it was well worth the wait! It started off as an outdated space with an enormous platform tub open to the bedroom featuring a large round column. The open concept was inspired by island homes long ago, but it was time for some privacy. The water closet, shower and linen closet served the clients well, but the tub and vanities had to be updated with storage improvements desired. The clients also wanted to add organized spaces for clothing, shoes and handbags. Swapping the large tub for a dainty freestanding tub centered on the new window, cleared space for gorgeous his and hers vanities and armoires flanking the tub. The area where the old double vanity existed was transformed into personalized storage closets boasting beautiful custom mirrored doors. The bathroom floors and shower surround were replaced with classic white and grey materials. Handmade vessel sinks and faucets add a rich touch. Soft brass wire doors are the highlight of a freestanding custom armoire created to house handbags adding more convenient storage and beauty to the bedroom. Star sconces, bell jar fixture, wallpaper and window treatments selected by the homeowner with the help of the talented Lisa Abdalla Interiors provide the finishing traditional touches for this sanctuary.
Jacqueline Powell Photography
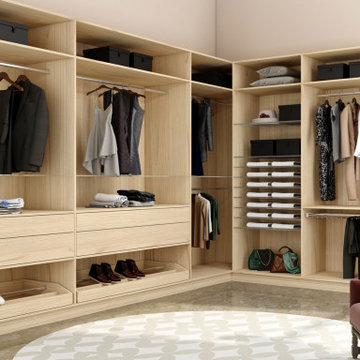
Modern Walk in Fitted Wardrobe in Sab Oak Light Woodgrain Finish Supplied by Inspired Elements
Design ideas for a large modern storage and wardrobe in London with open cabinets, light wood cabinets, marble floors and white floor.
Design ideas for a large modern storage and wardrobe in London with open cabinets, light wood cabinets, marble floors and white floor.
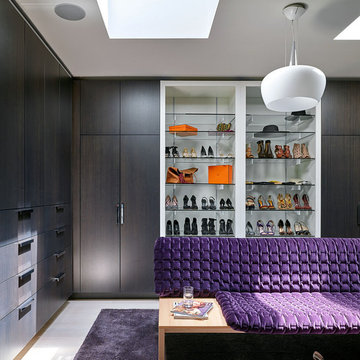
Michael Robinson
Contemporary women's walk-in wardrobe in Kansas City with flat-panel cabinets, brown cabinets and white floor.
Contemporary women's walk-in wardrobe in Kansas City with flat-panel cabinets, brown cabinets and white floor.
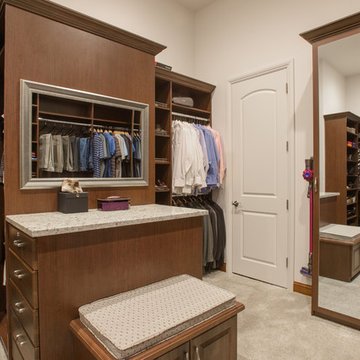
A dark wood walk-in closet with His & Her's sections divided by a closet peninsula with drawer storage and a bench seat. Slanted shoe shelves feature chrome toe stop fences.
See more photos of this project under "Refined Dark Wood Walk-in"
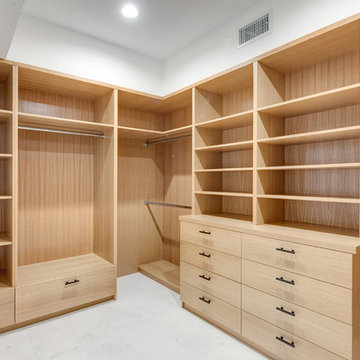
Photo of a mid-sized modern gender-neutral walk-in wardrobe in Los Angeles with flat-panel cabinets, light wood cabinets, marble floors and white floor.
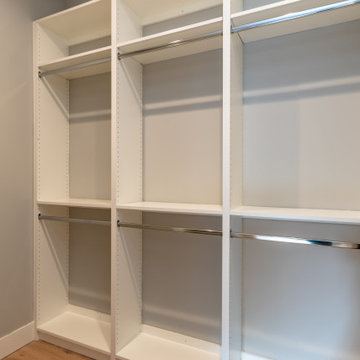
Bedroom closet - custom white drawers and shelves with light hardwood flooring, chrome hardware and gray walls in Los Altos.
Large modern gender-neutral walk-in wardrobe in San Francisco with flat-panel cabinets, white cabinets, light hardwood floors and white floor.
Large modern gender-neutral walk-in wardrobe in San Francisco with flat-panel cabinets, white cabinets, light hardwood floors and white floor.
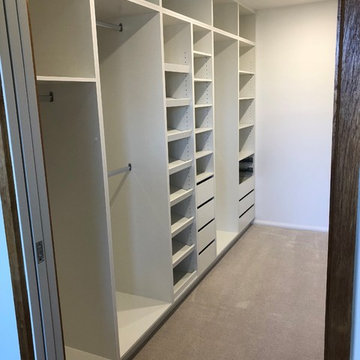
Inspiration for a mid-sized contemporary walk-in wardrobe in Canberra - Queanbeyan with flat-panel cabinets, white cabinets, carpet and white floor.
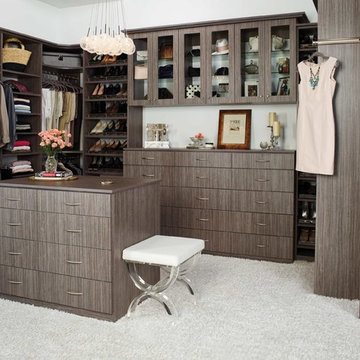
This closet has a clean modern feel. The color is practical too in that it does not show dust easily.
Contemporary women's storage and wardrobe in Other with flat-panel cabinets, dark wood cabinets, carpet and white floor.
Contemporary women's storage and wardrobe in Other with flat-panel cabinets, dark wood cabinets, carpet and white floor.
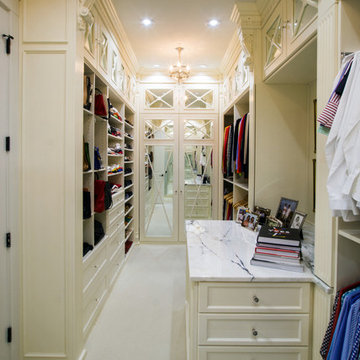
Luxurious Custom Closet No detail spared
Inspiration for a large transitional gender-neutral walk-in wardrobe in Charlotte with recessed-panel cabinets, white cabinets, carpet and white floor.
Inspiration for a large transitional gender-neutral walk-in wardrobe in Charlotte with recessed-panel cabinets, white cabinets, carpet and white floor.
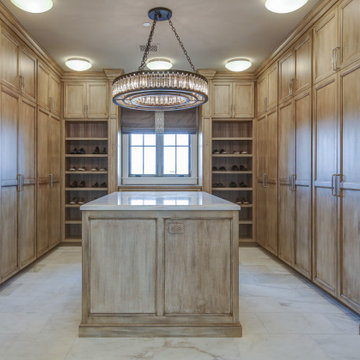
Design ideas for a mediterranean walk-in wardrobe in Phoenix with recessed-panel cabinets, brown cabinets and white floor.
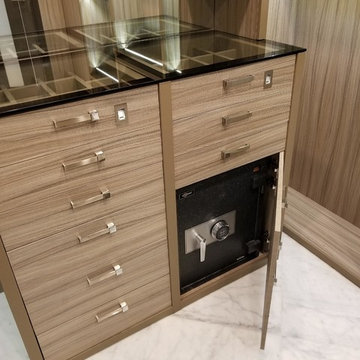
Inspiration for a large transitional gender-neutral walk-in wardrobe in Miami with open cabinets, light wood cabinets, marble floors and white floor.
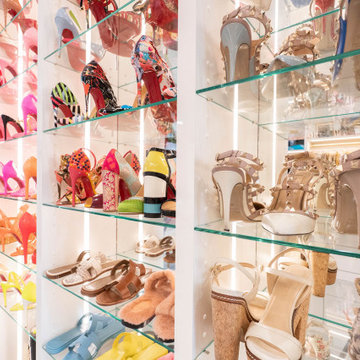
A walk-in closet is a luxurious and practical addition to any home, providing a spacious and organized haven for clothing, shoes, and accessories.
Typically larger than standard closets, these well-designed spaces often feature built-in shelves, drawers, and hanging rods to accommodate a variety of wardrobe items.
Ample lighting, whether natural or strategically placed fixtures, ensures visibility and adds to the overall ambiance. Mirrors and dressing areas may be conveniently integrated, transforming the walk-in closet into a private dressing room.
The design possibilities are endless, allowing individuals to personalize the space according to their preferences, making the walk-in closet a functional storage area and a stylish retreat where one can start and end the day with ease and sophistication.
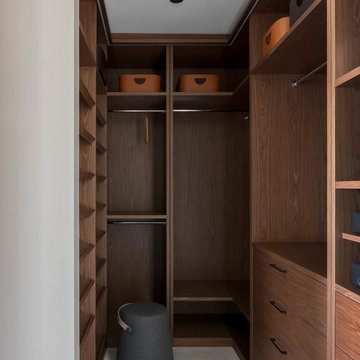
Квартира в жилом комплексе «Рублевские огни» на Западе Москвы была выбрана во многом из-за красивых видов, которые открываются с 22 этажа. Она стала подарком родителей для сына-студента — первым отдельным жильем молодого человека, началом самостоятельной жизни.
Архитектор: Тимур Шарипов
Подбор мебели: Ольга Истомина
Светодизайнер: Сергей Назаров
Фото: Сергей Красюк
Этот проект был опубликован на интернет-портале Интерьер + Дизайн
Brown Storage and Wardrobe Design Ideas with White Floor
1