Brown Verandah Design Ideas with a Roof Extension
Sort by:Popular Today
1 - 20 of 5,040 photos
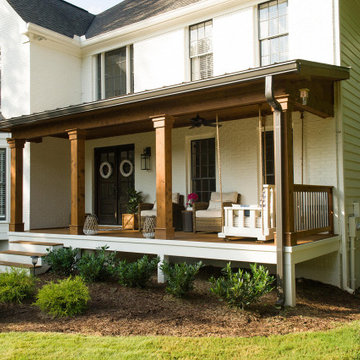
This timber column porch replaced a small portico. It features a 7.5' x 24' premium quality pressure treated porch floor. Porch beam wraps, fascia, trim are all cedar. A shed-style, standing seam metal roof is featured in a burnished slate color. The porch also includes a ceiling fan and recessed lighting.
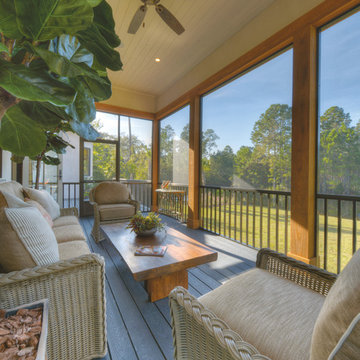
Georgia Coast Design & Construction - Southern Living Custom Builder Showcase Home at St. Simons Island, GA
Built on a one-acre, lakefront lot on the north end of St. Simons Island, the Southern Living Custom Builder Showcase Home is characterized as Old World European featuring exterior finishes of Mosstown brick and Old World stucco, Weathered Wood colored designer shingles, cypress beam accents and a handcrafted Mahogany door.
Inside the three-bedroom, 2,400-square-foot showcase home, Old World rustic and modern European style blend with high craftsmanship to create a sense of timeless quality, stability, and tranquility. Behind the scenes, energy efficient technologies combine with low maintenance materials to create a home that is economical to maintain for years to come. The home's open floor plan offers a dining room/kitchen/great room combination with an easy flow for entertaining or family interaction. The interior features arched doorways, textured walls and distressed hickory floors.
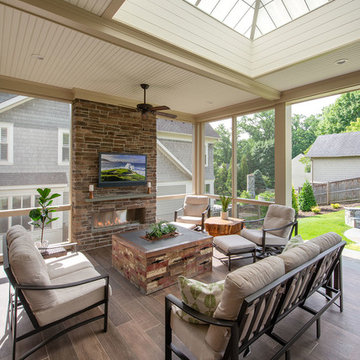
We designed a three season room with removable window/screens and a large sliding screen door. The Walnut matte rectified field tile floors are heated, We included an outdoor TV, ceiling fans and a linear fireplace insert with star Fyre glass. Outside, we created a seating area around a fire pit and fountain water feature, as well as a new patio for grilling.
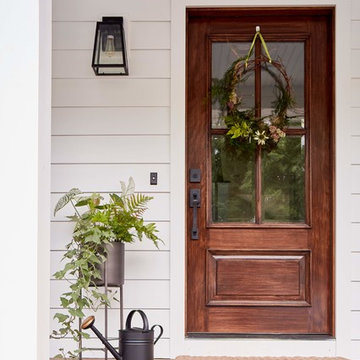
This is an example of a mid-sized country front yard verandah in Richmond with decking and a roof extension.
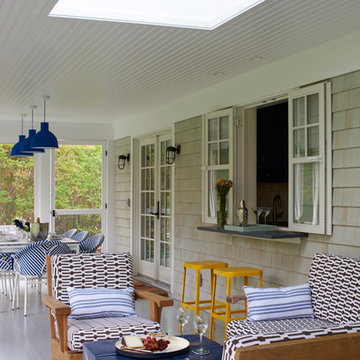
Renovated outdoor patio with new flooring, furnishings upholstery, pass through window, and skylight. Design by Petrie Point Interior Design.
Lorin Klaris Photography
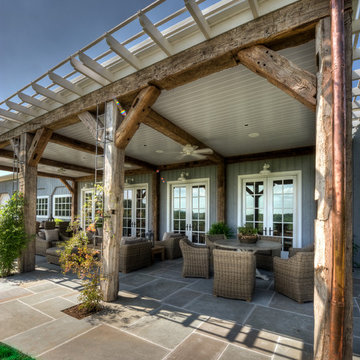
Reclaimed original patina hand hewn
© Carolina Timberworks
This is an example of a mid-sized country side yard verandah in Charlotte with a container garden, natural stone pavers and a roof extension.
This is an example of a mid-sized country side yard verandah in Charlotte with a container garden, natural stone pavers and a roof extension.
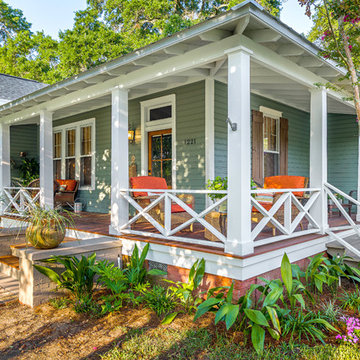
Greg Reigler
Design ideas for a large traditional front yard verandah in Miami with a roof extension and decking.
Design ideas for a large traditional front yard verandah in Miami with a roof extension and decking.
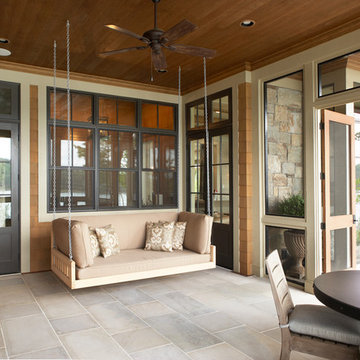
Lake Front Country Estate Sleeping Porch, designed by Tom Markalunas, built by Resort Custom Homes. Photography by Rachael Boling.
Photo of an expansive traditional backyard verandah in Other with natural stone pavers and a roof extension.
Photo of an expansive traditional backyard verandah in Other with natural stone pavers and a roof extension.
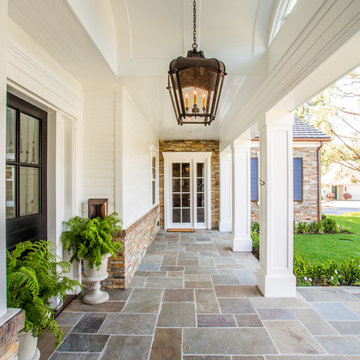
Legacy Custom Homes, Inc
Toblesky-Green Architects
Kelly Nutt Designs
This is an example of a mid-sized traditional front yard verandah in Orange County with a roof extension and natural stone pavers.
This is an example of a mid-sized traditional front yard verandah in Orange County with a roof extension and natural stone pavers.
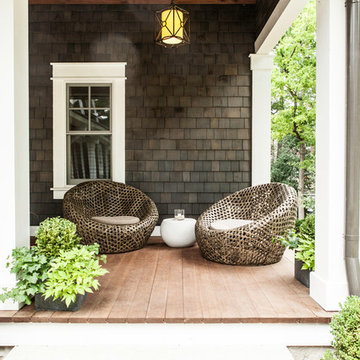
This family’s second home was designed to reflect their love of the beach and easy weekend living. Low maintenance materials were used so their time here could be focused on fun and not on worrying about or caring for high maintenance elements.
Copyright 2012 Milwaukee Magazine/Photos by Adam Ryan Morris at Morris Creative, LLC.
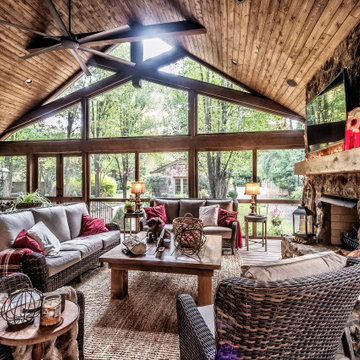
Design ideas for a large traditional backyard screened-in verandah in Other with a roof extension.
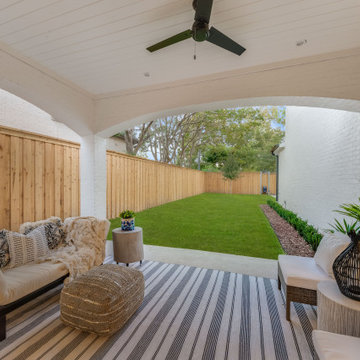
Stunning traditional home in the Devonshire neighborhood of Dallas.
This is an example of a large transitional backyard verandah in Dallas with concrete slab and a roof extension.
This is an example of a large transitional backyard verandah in Dallas with concrete slab and a roof extension.
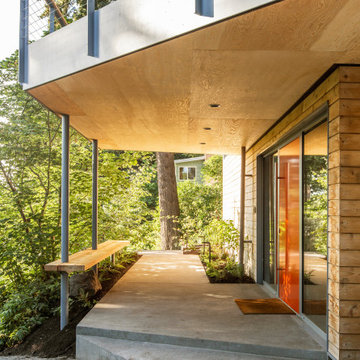
A custom D1 Entry Door flanked by substantial sidelights was designed in a bold rust color to highlight the entrance to the home and provide a sense of welcoming. The vibrant entrance sets a tone of excitement and vivacity that is carried throughout the home. A combination of cedar, concrete, and metal siding grounds the home in its environment, provides architectural interest, and enlists massing to double as an ornament. The overall effect is a design that remains understated among the diverse vegetation but also serves enough eye-catching design elements to delight the senses.
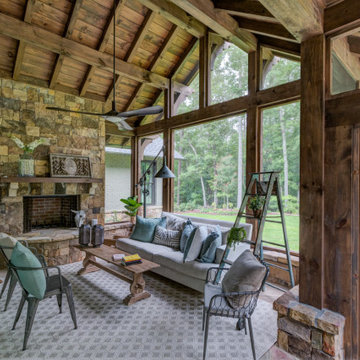
Large country backyard screened-in verandah in Atlanta with natural stone pavers and a roof extension.
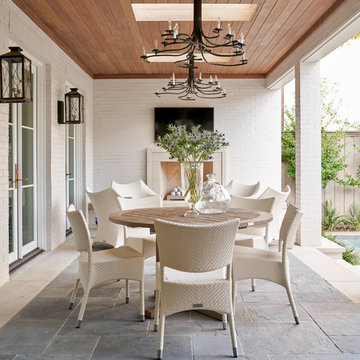
Design ideas for a transitional verandah in Dallas with with fireplace and a roof extension.
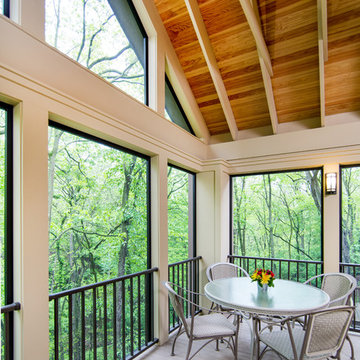
Contractor: Hughes & Lynn Building & Renovations
Photos: Max Wedge Photography
Design ideas for a large transitional backyard screened-in verandah in Detroit with decking and a roof extension.
Design ideas for a large transitional backyard screened-in verandah in Detroit with decking and a roof extension.
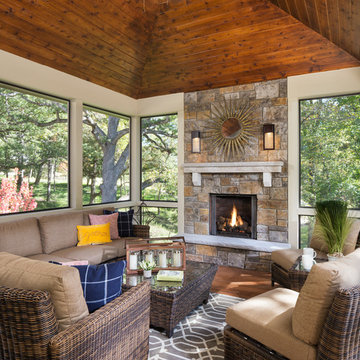
Mid-sized side yard verandah in Minneapolis with with fireplace and a roof extension.
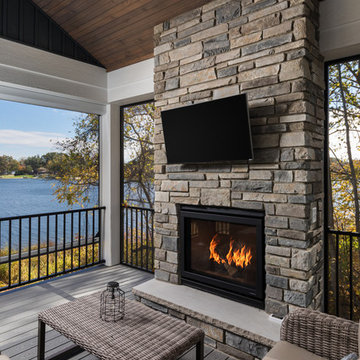
Inspiration for a mid-sized beach style backyard verandah in Grand Rapids with with fireplace and a roof extension.
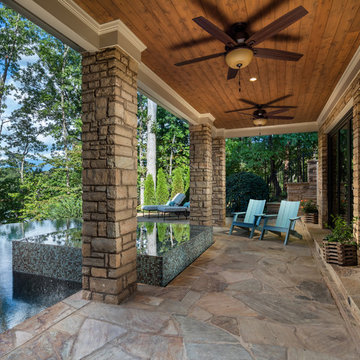
Situated on a private cove of Lake Lanier this stunning project is the essence of Indoor-outdoor living and embraces all the best elements of its natural surroundings. The pool house features an open floor plan with a kitchen, bar and great room combination and panoramic doors that lead to an eye-catching infinity edge pool and negative knife edge spa. The covered pool patio offers a relaxing and intimate setting for a quiet evening or watching sunsets over the lake. The adjacent flagstone patio, grill area and unobstructed water views create the ideal combination for entertaining family and friends while adding a touch of luxury to lakeside living.
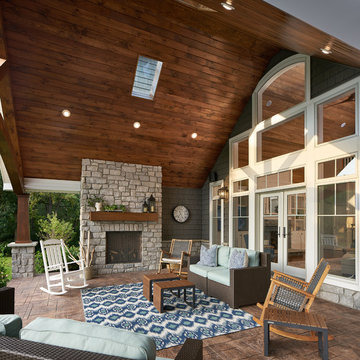
© Kim Smith Photo
This is an example of a traditional verandah in New York with with fireplace, tile and a roof extension.
This is an example of a traditional verandah in New York with with fireplace, tile and a roof extension.
Brown Verandah Design Ideas with a Roof Extension
1