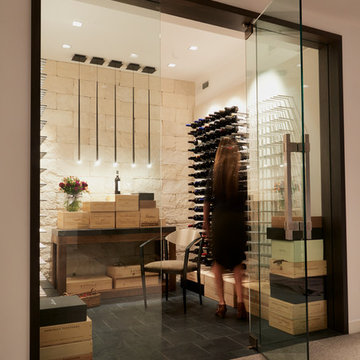Brown Wine Cellar Design Ideas with Marble Floors
Refine by:
Budget
Sort by:Popular Today
21 - 40 of 122 photos
Item 1 of 3
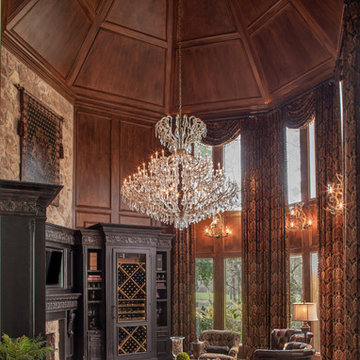
First & second floor windows to the right of the fireplace were blacked out on the inside to create a space for the new wine cabinets. Room definition was created by adding 14" drop beam to the ceiling and trimmed to match the homes current trim throughout the house. False beams were added to the ceiling along with rope lighting. The lighting was rearranged and the custom wine cabinets and fireplace mantel were installed. It all came together to create a grand yet intimate room.
Brad Carr Photography
We only design homes that brilliantly reflect the unadorned beauty of everyday living.
For more information about this project please contact Allen Griffin, President of Viewpoint Designs, at 281-501-0724 or email him at aviewpointdesigns@gmail.com
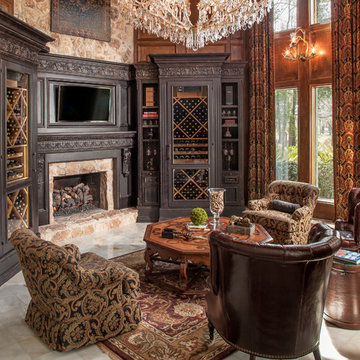
Each custom piece of the wine cabinets was carefully selected and built separately because the spaces on either side of the fireplace are not the same. For more information about this project please visit: www.gryphonbuilders.com. Or contact Allen Griffin, President of Gryphon Builders, at 713-939-8005 cell or email him at allen@gryphonbuilders.com
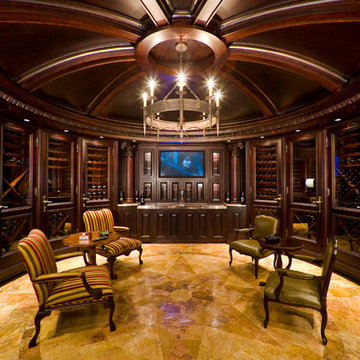
Mid-sized traditional wine cellar in Indianapolis with marble floors and diamond bins.
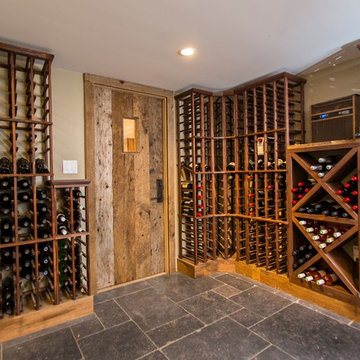
Mid-sized country wine cellar in Boston with marble floors, storage racks and black floor.
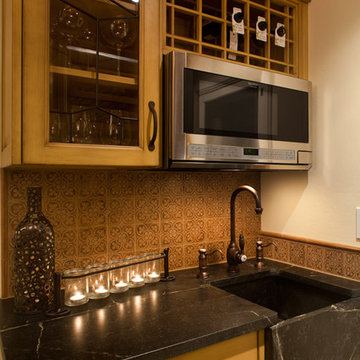
Imagine.....your own wine room pantry
Inspiration for a small midcentury wine cellar in San Diego with marble floors and storage racks.
Inspiration for a small midcentury wine cellar in San Diego with marble floors and storage racks.
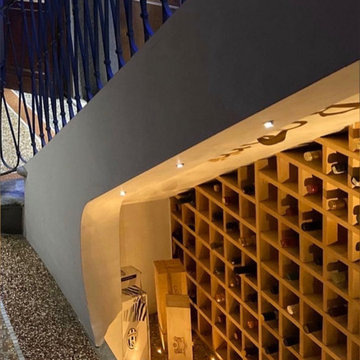
Design ideas for a small country wine cellar in Turin with marble floors, display racks and grey floor.
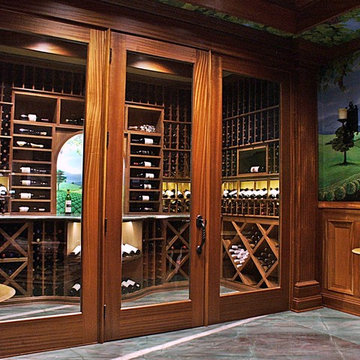
Classic glass paneled doors that lead into a refrigerated wine cellar. Making the most of Amber Blaze Mahogany as the primary wood choice and completing the look with Classic Mahongany stain finish was definitely a winning combo. Look at how the marble slab floorings set-off the deep, rich color of the wood. And the raised panel ceiling adds just the right touch, especially with the LED lighting. That lovely wine cellar art is displayed to its full potential, owing to all the elements coming into place.
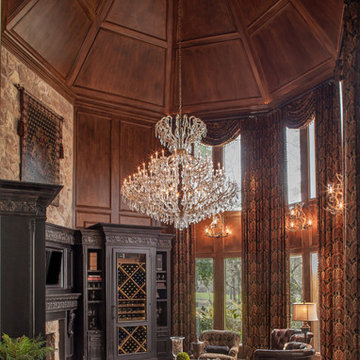
First & second floor windows to the right of the fireplace were blacked out on the inside to create a space for the new wine cabinets. Room definition was created by adding 14" drop beam to the ceiling and trimmed to match the homes current trim throughout the house. False beams were added to the ceiling along with recessed rope lighting. The original lighting was rearranged and the custom chilled wine cabinets and fireplace mantel were installed. It all came together to create a grand yet intimate room. For more information about this project please visit: www.gryphonbuilders.com. Or contact Allen Griffin, President of Gryphon Builders, at 713-939-8005 or email him at allen@gryphonbuilders.com
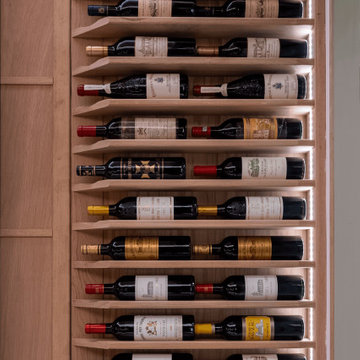
A solid Oak wine cellar with a ‘Natural’ finish. The space holds 770 standard bottles, 10 Magnums and 6 display stands for Double Magnum Champagne bottles. The cellar offers temperature control thanks to a Sorrells ceiling mounted conditioning system.
Client: Residential
Materials: Solid oak, Natural Finish
Capacity: 770 bottles
Location: Cobham
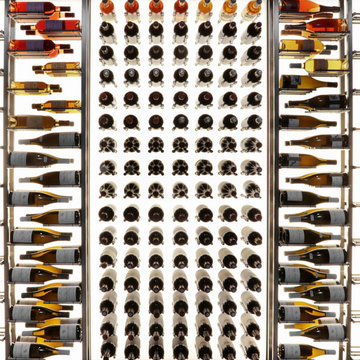
David Seidenwerg
This is an example of a mid-sized eclectic wine cellar in London with marble floors and white floor.
This is an example of a mid-sized eclectic wine cellar in London with marble floors and white floor.
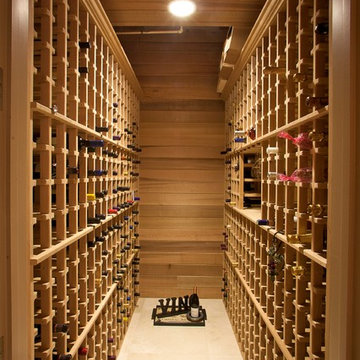
Built-in closet for wine
Inspiration for a mid-sized contemporary wine cellar in Los Angeles with marble floors and storage racks.
Inspiration for a mid-sized contemporary wine cellar in Los Angeles with marble floors and storage racks.
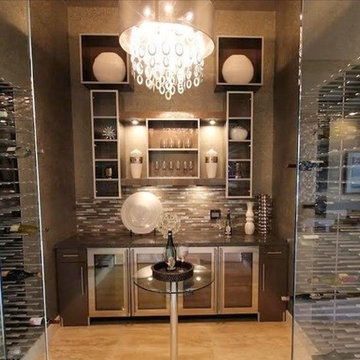
Luxury glass wine cellar, featuring 48 Piano Black STACT wine racks.
Location: Paradise Valley, AZ
Built by: Arco Custom Homes
Featured in: homesoftherich.net
Learn more at http://www.stact.co/glasscellars
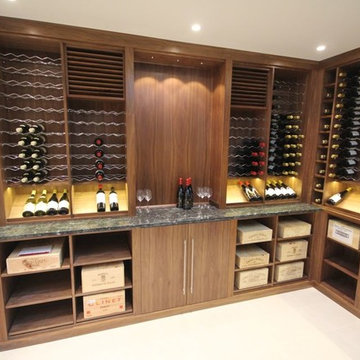
A wonderful walnut wine cellar which allows the owner to really enjoy, and to share his passion.
Set behind a large glass door so that the room is visible from other areas of the building cellar the room then has many carefully planned details.
Walnut louvres to conceal cooling units. Top lit display shelves with chrome racking above. Granite drinks preparation area. Cupboards and drawers for glasses etc. Sliding shelf storage of wine cases. Magnum storage. Focal, top lit alcove where the client plans to hang a painting.
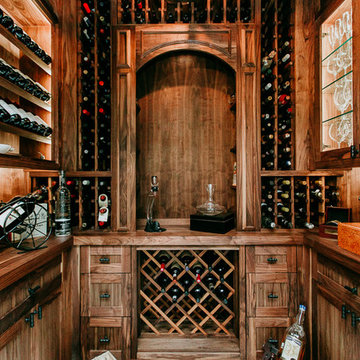
Design ideas for a mid-sized contemporary wine cellar in Austin with storage racks, marble floors and white floor.
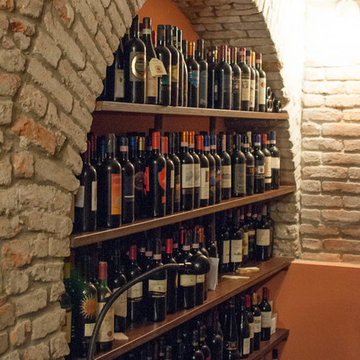
Ristrutturazione completa di residenza storica in centro Città. L'abitazione si sviluppa su tre piani di cui uno seminterrato ed uno sottotetto.
Un locale totalemnte interrato, anticamente utilizzato come passaggio segreto di collegamento con un altro immobile, è stato trasformato in cantina per le numerose etichette di vini di proprietà.
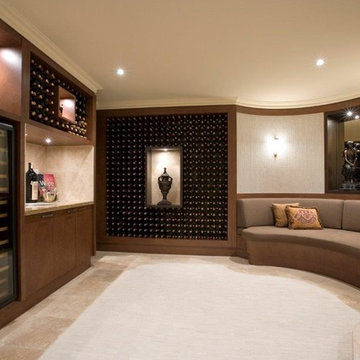
Introducing Verdi Living - one of the classics from Atrium’s prestige collection. When built, The Verdi was heralded as the most luxurious display home ever built in Perth, the Verdi has a majestic street presence reminiscent of Europe’s most stately homes. It is a rare home of timeless elegance and character, and is one of Atrium Homes’ examples of commitment to designing and
building homes of superior quality and distinction. For total sophistication and grand luxury, Verdi Living is without equal. Nothing has been spared in the quest for perfection, from the travertine floor tiles to the sumptuous furnishings and beautiful hand-carved Italian marble statues. From the street the Verdi commands attention, with its imposing facade, wrought iron balustrading, elegantly stepped architectural moldings and Roman columns. Built to the highest of standards by the most experienced craftsmen, the home boasts superior European styling and incorporates the finest materials, finishes and fittings. No detail has been overlooked in the pursuit of luxury and quality. The magnificent, light-filled formal foyer exudes an ambience of classical grandeur, with soaring ceilings and a spectacular Venetian crystal chandelier. The curves of the grand staircase sweep upstairs alongside the spectacular semi-circular glass and stainless steel lift. Another discreet staircase leads from the foyer down to a magnificent fully tiled cellar. Along with floor-to-ceiling storage for over 800 bottles of wine, the cellar provides an intimate lounge area to relax, watch a big screen TV or entertain guests. For true entertainment Hollywood-style, treat your guests to an evening in the big purpose-built home cinema, with its built-in screen, tiered seating and feature ceilings with concealed lighting. The Verdi’s expansive entertaining areas can cater for the largest gathering in sophistication, style and comfort. On formal occasions, the grand dining room and lounge room offer an ambience of elegance and refinement. Deep bulkhead ceilings with internal recess lighting define both areas. The gas log fire in the lounge room offers both classic sophistication and modern comfort. For more relaxed entertaining, an expansive family meals and living area, defined by gracious columns, flows around the magnificent kitchen at the hub of the home. Resplendent and supremely functional, the dream kitchen boasts solid Italian granite, timber cabinetry, stainless steel appliances and plenty of storage, including a walk-in pantry and appliance cupboard. For easy outdoor entertaining, the living area extends to an impressive alfresco area with built-in barbecue, perfect for year-round dining. Take the lift, or choose the curved staircase with its finely crafted Tasmanian Oak and wrought iron balustrade to the private upstairs zones, where a sitting room or retreat with a granite bar opens to the balcony. A private wing contains a library, two big bedrooms, a fully tiled bathroom and a powder room. For those who appreciate true indulgence, the opulent main suite - evocative of an international five-star hotel - will not disappoint. A stunning ceiling dome with a Venetian crystal chandelier adds European finesse, while every comfort has been catered for with quality carpets, formal drapes and a huge walk-in robe. A wall of curved glass separates the bedroom from the luxuriously appointed ensuite, which boasts the finest imported tiling and exclusive handcrafted marble.
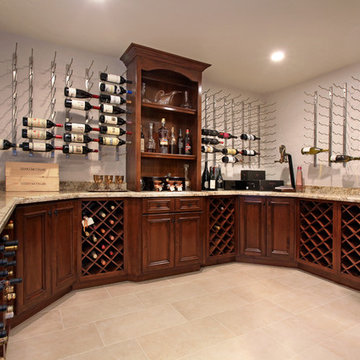
Photography: Jeri Koegel
Photo of an expansive traditional wine cellar in Los Angeles with marble floors and storage racks.
Photo of an expansive traditional wine cellar in Los Angeles with marble floors and storage racks.
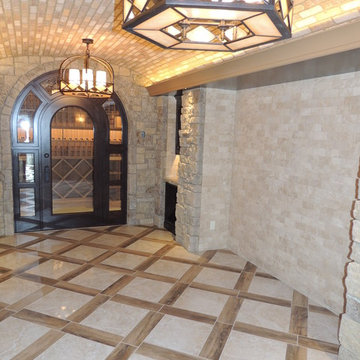
This is an example of an expansive arts and crafts wine cellar in Other with marble floors, storage racks and multi-coloured floor.
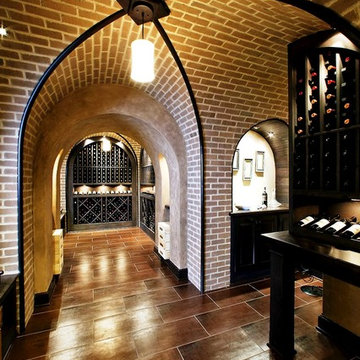
Photo of a large mediterranean wine cellar in Columbus with marble floors and storage racks.
Brown Wine Cellar Design Ideas with Marble Floors
2
