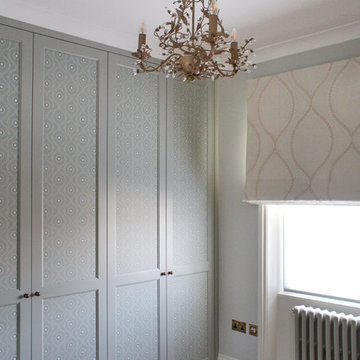Built-in Wardrobe Design Ideas with Green Cabinets
Refine by:
Budget
Sort by:Popular Today
1 - 20 of 32 photos
Item 1 of 3
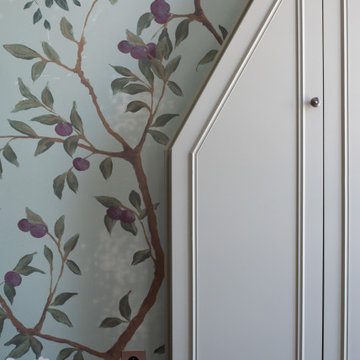
Small contemporary gender-neutral built-in wardrobe in Paris with beaded inset cabinets, green cabinets, medium hardwood floors and brown floor.
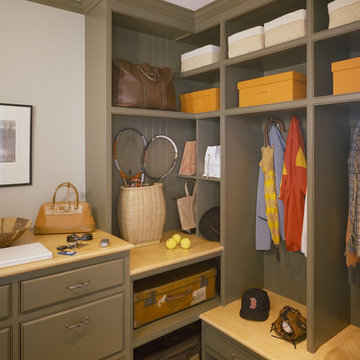
This Gambrel style residence has been completely upgraded to satisfy todays’ standards while restoring and reinforcing the original 1885 design. It began as a Summer Cottage accessible by train from Boston, and is now a year round residence. The essence of the structure was maintained, while enhancing every detail. The breadth of craftsmanship is evident throughout the home resulting in a comfortable and embellished aesthetic.
Photo Credit: Brian Vanden Brink
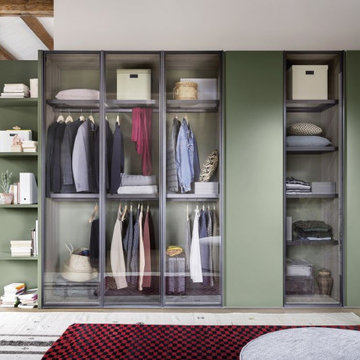
Luxury wardrobes
Photo of a large contemporary gender-neutral built-in wardrobe in Kent with glass-front cabinets and green cabinets.
Photo of a large contemporary gender-neutral built-in wardrobe in Kent with glass-front cabinets and green cabinets.
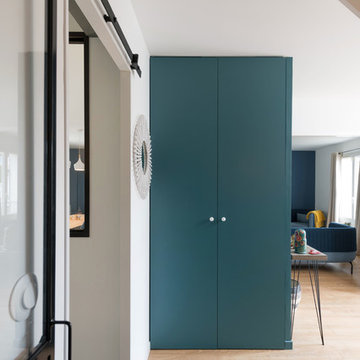
Design ideas for a small transitional gender-neutral built-in wardrobe in Lyon with flat-panel cabinets, green cabinets, light hardwood floors and beige floor.
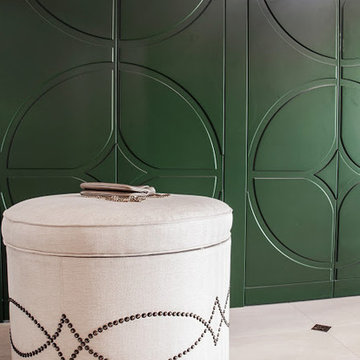
Юлия Якубишина.
Design ideas for a mid-sized contemporary women's built-in wardrobe in Other with raised-panel cabinets, green cabinets and ceramic floors.
Design ideas for a mid-sized contemporary women's built-in wardrobe in Other with raised-panel cabinets, green cabinets and ceramic floors.
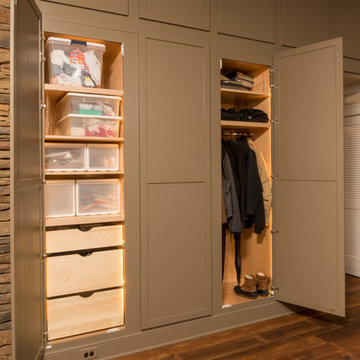
I designed a wall of storage flanking fireplace wall. Interior cabinet lighting comes on automatically when doors are opened. Photo shows only two of the doors in open position. When doors are closed, wall resembles wainscot paneling.
Interior Design: Bell & Associates Interior Design, Ltd
Construction: Sigmon Construction
Cabinets: Cardinal Cabinetworks
Photography: Steven Paul Whitsitt Photography
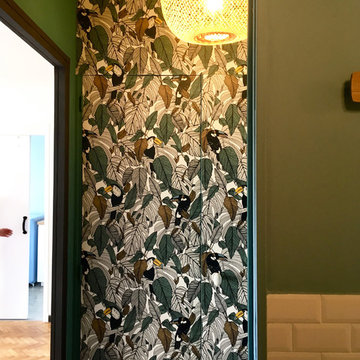
Small midcentury built-in wardrobe in Marseille with beaded inset cabinets, green cabinets, light hardwood floors and orange floor.
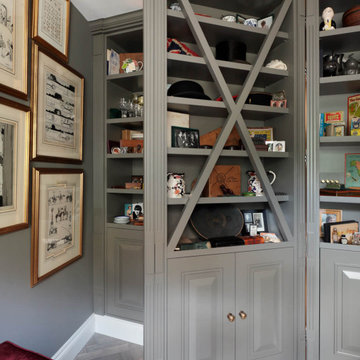
Our secret bespoke door, hidden within the bookcase in the ‘Man Den’ at our townhouse renovation in Chelsea, London. This is another example of what can be achieved with bespoke carpentry and great design ideas. The client loved it. The bookcase is filled with his collectables. Earlier in the week we showed you the velvet banquette seating in this room.
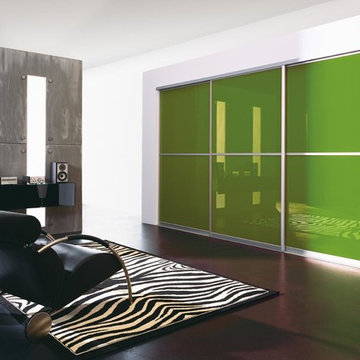
wardrobe, wardrobes, komandor, atlaskitchens, glasgow, modern, traditional, wood, glass
This is an example of a large contemporary gender-neutral built-in wardrobe in Glasgow with glass-front cabinets, green cabinets and dark hardwood floors.
This is an example of a large contemporary gender-neutral built-in wardrobe in Glasgow with glass-front cabinets, green cabinets and dark hardwood floors.
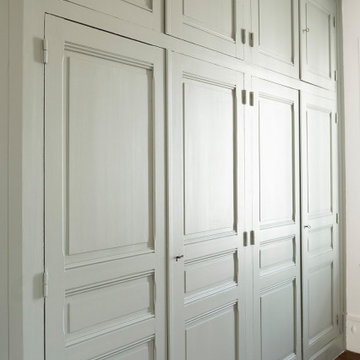
Le défi de cette maison de 180 m² était de la moderniser et de la rendre plus fonctionnelle pour la vie de cette famille nombreuse.
Au rez-de chaussée, nous avons réaménagé l’espace pour créer des toilettes et un dressing avec rangements.
La cuisine a été entièrement repensée pour pouvoir accueillir 8 personnes.
Le palier du 1er étage accueille désormais une grande bibliothèque sur mesure.
La rénovation s’inscrit dans des tons naturels et clairs, notamment avec du bois brut, des teintes vert d’eau, et un superbe papier peint panoramique dans la chambre parentale. Un projet de taille qu’on adore !
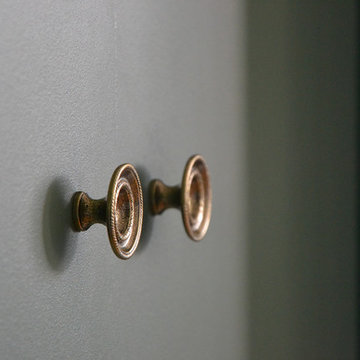
détail placards sur mesure, peinture Farrow & Ball
Design ideas for a contemporary gender-neutral built-in wardrobe in Paris with flat-panel cabinets and green cabinets.
Design ideas for a contemporary gender-neutral built-in wardrobe in Paris with flat-panel cabinets and green cabinets.
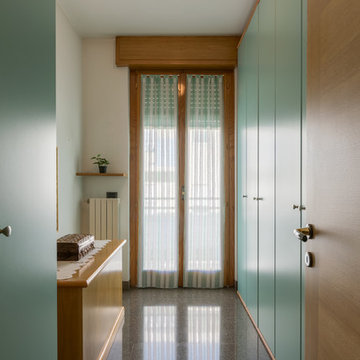
Inspiration for a small modern gender-neutral built-in wardrobe in Other with flat-panel cabinets, green cabinets, marble floors and black floor.
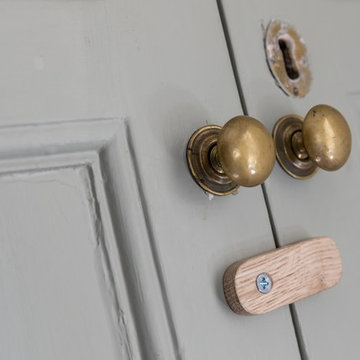
A lovingly restored Georgian farmhouse in the heart of the Lake District.
Our shared aim was to deliver an authentic restoration with high quality interiors, and ingrained sustainable design principles using renewable energy.
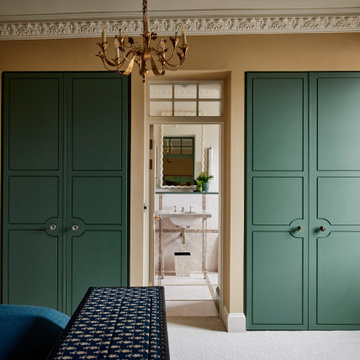
Photo of a traditional built-in wardrobe in Wiltshire with flat-panel cabinets, green cabinets, carpet and grey floor.
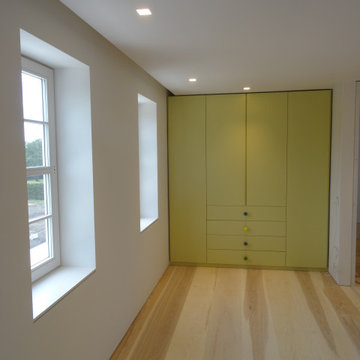
This is an example of a mid-sized contemporary gender-neutral built-in wardrobe in London with flat-panel cabinets, green cabinets and light hardwood floors.
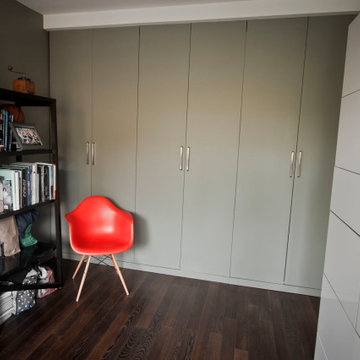
Mid-sized contemporary gender-neutral built-in wardrobe in Paris with beaded inset cabinets, green cabinets and dark hardwood floors.
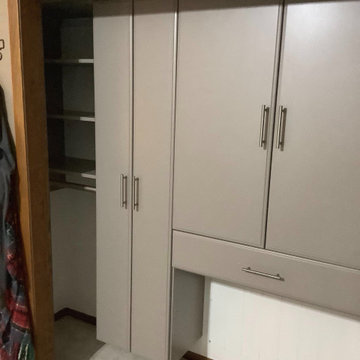
Reach-In closet with long hang, double hang, shelves, doors and drawers. With this updated look, client is now able to remove their closet doors. Using doors to cover up the clothes, keeps closet looking neat and clean.
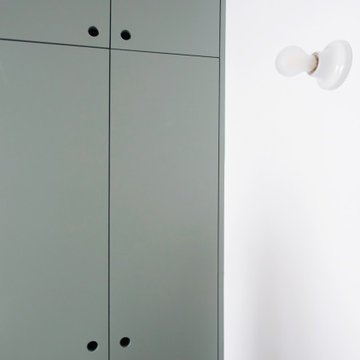
Challenge estival pour rendre un nouvel appartement à la rentrée scolaire. Le projet consiste à remodeler l'espace "nuit" en intégrant une quatrième chambre, tout en conservant les surfaces des pièces à vivre.
Tout est pensé dans les moindres détails y compris pour les deux salles de bain totalement repensées et aménagées avec des astuces ergonomiques.
Malgré les surfaces restreintes, chaque chambre est équipée d'une penderie, d'un bureau et de rangements spécifiques.
La touche élégante est apportée par le souci des moindres détails.
Le projet trouve son équilibre esthétique grâce au camaïeu de vert utilisé pour les peintures et les papiers peints.
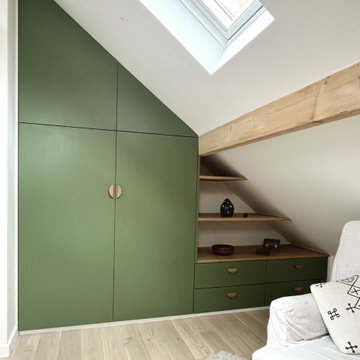
Aménagement et décoration d'une chambre parentale avec la création de placards, dressings, commodes, bibliothèques et meubles sur-mesure sous les combles
Built-in Wardrobe Design Ideas with Green Cabinets
1
