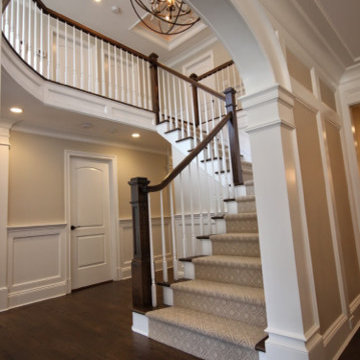Carpeted Staircase Design Ideas
Refine by:
Budget
Sort by:Popular Today
221 - 240 of 2,235 photos
Item 1 of 3
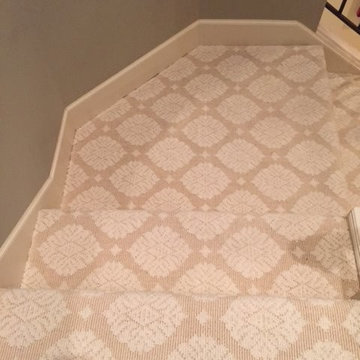
Manufacture: Stanton
Style: Santa Clara
Color: Macadamia
Waterfall install
This is an example of a mid-sized traditional carpeted u-shaped staircase in Minneapolis with carpet risers and metal railing.
This is an example of a mid-sized traditional carpeted u-shaped staircase in Minneapolis with carpet risers and metal railing.
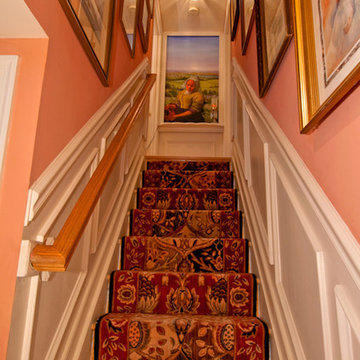
When you live in a small house, a trick to making it feel bigger is to bring attention to the transitional areas such as this stair case. Simply dressing it up with a runner, wainscoting, artwork and colorful walls makes you experience the space as part of the square footage of your house every time you use it. The tromp l'oiel mural at the top of the stairs, painted by Wendy Chapin of Silver Spring, MD, suggests even more space. She created a "window" for me that leads the eye to a vast valley beyond. The cutout figure she copied from a Vermeer painting invites the viewer to come upstairs. What fun!
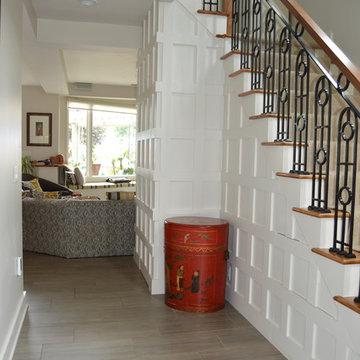
Eileen McGunagle
Design ideas for a mid-sized transitional carpeted straight staircase in Cleveland with carpet risers.
Design ideas for a mid-sized transitional carpeted straight staircase in Cleveland with carpet risers.
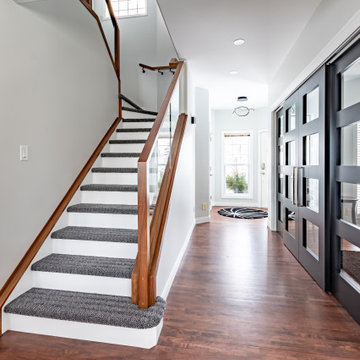
Modern staircase featuring a walnut handrail with a beautiful custom glass panel, carpet treads, and white painted risers.
Mid-sized modern carpeted straight staircase in Calgary with painted wood risers and wood railing.
Mid-sized modern carpeted straight staircase in Calgary with painted wood risers and wood railing.
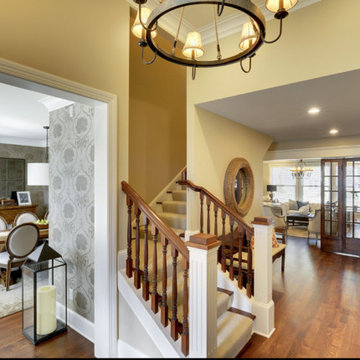
Mid-sized traditional carpeted l-shaped staircase in Minneapolis with wood risers and wood railing.
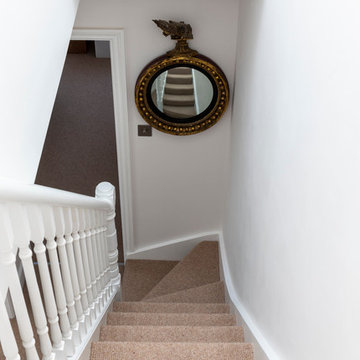
Photo by Chris Snook
This is an example of a mid-sized traditional carpeted straight staircase in London with carpet risers and wood railing.
This is an example of a mid-sized traditional carpeted straight staircase in London with carpet risers and wood railing.
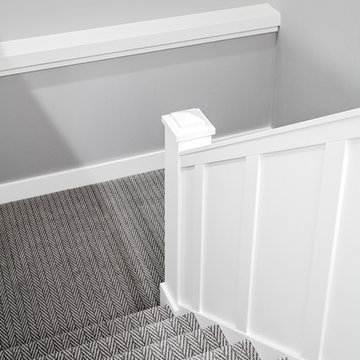
Builder: Brad DeHaan Homes
Photographer: Brad Gillette
Every day feels like a celebration in this stylish design that features a main level floor plan perfect for both entertaining and convenient one-level living. The distinctive transitional exterior welcomes friends and family with interesting peaked rooflines, stone pillars, stucco details and a symmetrical bank of windows. A three-car garage and custom details throughout give this compact home the appeal and amenities of a much-larger design and are a nod to the Craftsman and Mediterranean designs that influenced this updated architectural gem. A custom wood entry with sidelights match the triple transom windows featured throughout the house and echo the trim and features seen in the spacious three-car garage. While concentrated on one main floor and a lower level, there is no shortage of living and entertaining space inside. The main level includes more than 2,100 square feet, with a roomy 31 by 18-foot living room and kitchen combination off the central foyer that’s perfect for hosting parties or family holidays. The left side of the floor plan includes a 10 by 14-foot dining room, a laundry and a guest bedroom with bath. To the right is the more private spaces, with a relaxing 11 by 10-foot study/office which leads to the master suite featuring a master bath, closet and 13 by 13-foot sleeping area with an attractive peaked ceiling. The walkout lower level offers another 1,500 square feet of living space, with a large family room, three additional family bedrooms and a shared bath.
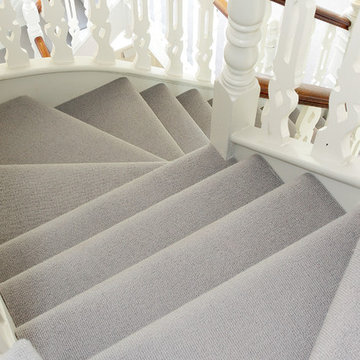
100% Wool loop pile carpet fully fitted to staircase.
Small contemporary carpeted l-shaped staircase in London with carpet risers.
Small contemporary carpeted l-shaped staircase in London with carpet risers.
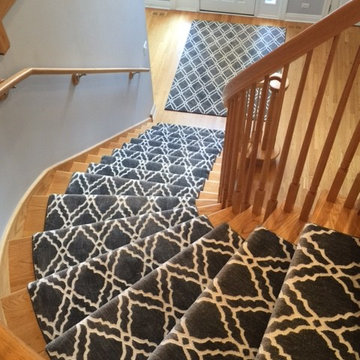
This is an example of a mid-sized traditional carpeted curved staircase in Chicago with wood risers.
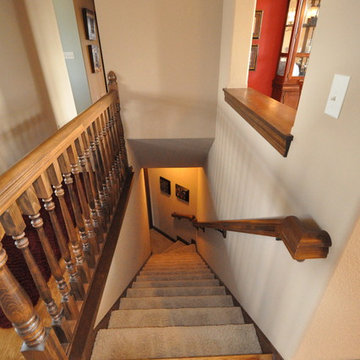
Detour Marketing, LLC
This is an example of a mid-sized traditional carpeted curved staircase in Milwaukee with carpet risers.
This is an example of a mid-sized traditional carpeted curved staircase in Milwaukee with carpet risers.
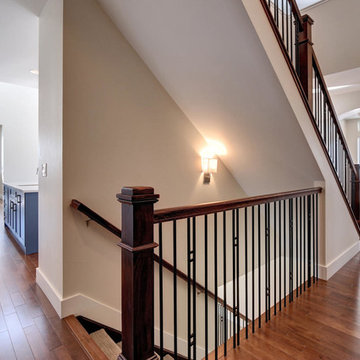
New residential project completed in Parker, Colorado in early 2016 This project is well sited to take advantage of tremendous views to the west of the Rampart Range and Pikes Peak. A contemporary home with a touch of craftsman styling incorporating a Wrap Around porch along the Southwest corner of the house.
Photographer: Nathan Strauch at Hot Shot Pros
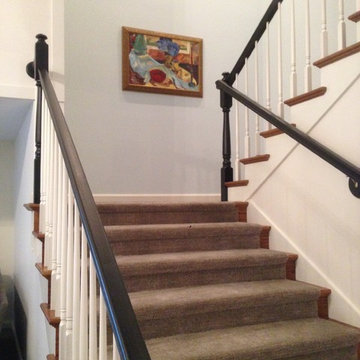
Inspiration for a large transitional carpeted u-shaped staircase in Indianapolis with carpet risers.
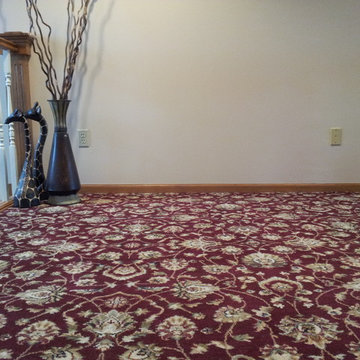
Inspiration for a mid-sized transitional carpeted straight staircase in Minneapolis with carpet risers and wood railing.
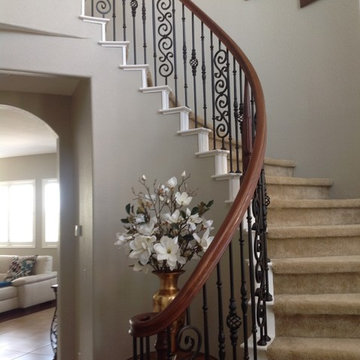
Picketfence Design Studio
Photo of a large traditional carpeted curved staircase in San Diego with carpet risers.
Photo of a large traditional carpeted curved staircase in San Diego with carpet risers.
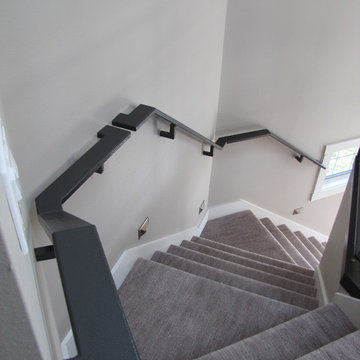
Mid-sized modern carpeted curved staircase in Jackson with carpet risers and metal railing.
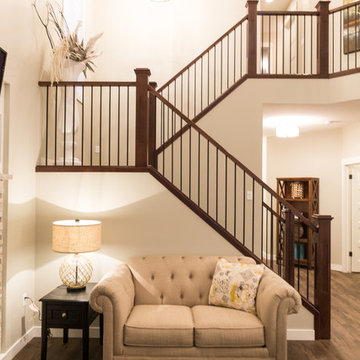
Inspiration for a large transitional carpeted u-shaped staircase in Calgary with wood risers and mixed railing.
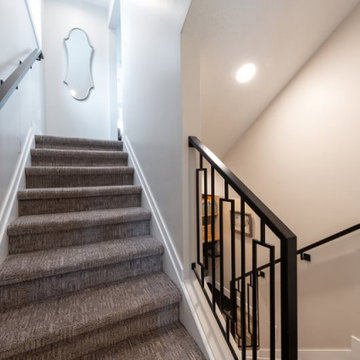
This Park City Ski Loft remodeled for it's Texas owner has a clean modern airy feel, with rustic and industrial elements. Park City is known for utilizing mountain modern and industrial elements in it's design. We wanted to tie those elements in with the owner's farm house Texas roots.
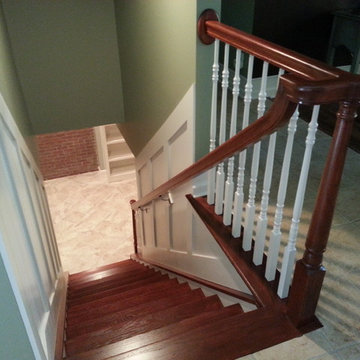
Mid-sized arts and crafts carpeted straight staircase in Detroit with carpet risers.
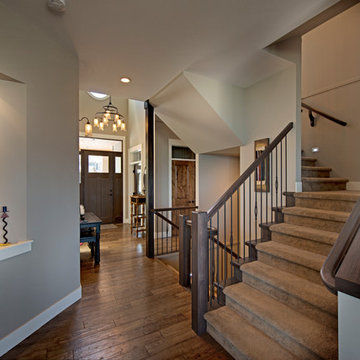
Photo of a mid-sized arts and crafts carpeted u-shaped staircase in Vancouver with carpet risers.
Carpeted Staircase Design Ideas
12
