Carpeted Staircase Design Ideas with Mixed Railing
Refine by:
Budget
Sort by:Popular Today
241 - 260 of 1,095 photos
Item 1 of 3
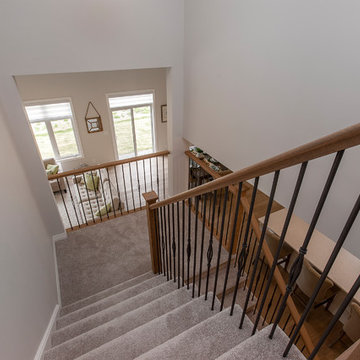
Design ideas for a large traditional carpeted u-shaped staircase in Toronto with carpet risers and mixed railing.
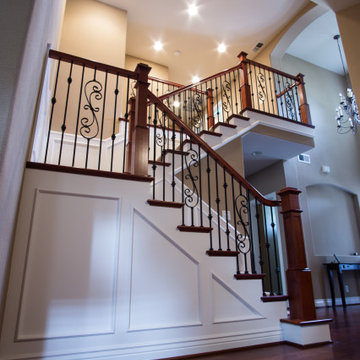
Inspiration for a mid-sized traditional carpeted u-shaped staircase in Denver with carpet risers and mixed railing.
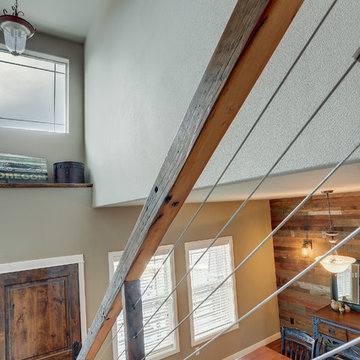
This modern house was update with a contemporary rustic and industrial design. One of the features that was upgraded was that the traditional railing was replaced by a barn wood framed steel cable railing.
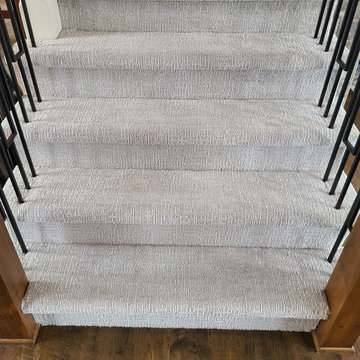
carpet close up
Photo of a transitional carpeted straight staircase in Omaha with carpet risers and mixed railing.
Photo of a transitional carpeted straight staircase in Omaha with carpet risers and mixed railing.
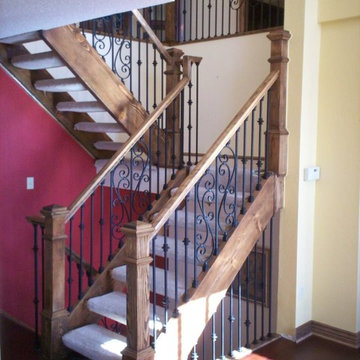
Design ideas for a mid-sized traditional carpeted u-shaped staircase in Denver with open risers and mixed railing.
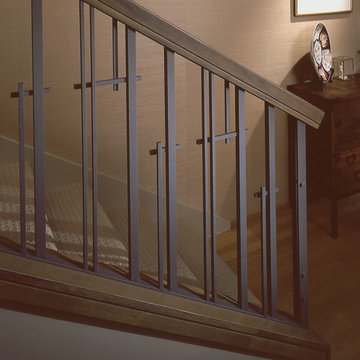
Northlight Photography
Contemporary carpeted l-shaped staircase in Seattle with carpet risers and mixed railing.
Contemporary carpeted l-shaped staircase in Seattle with carpet risers and mixed railing.
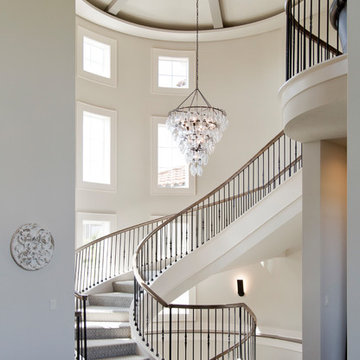
Design ideas for a large eclectic carpeted spiral staircase in Kansas City with carpet risers and mixed railing.
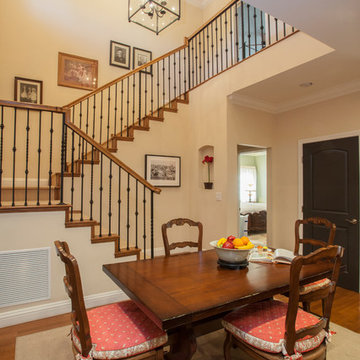
We were excited when the homeowners of this project approached us to help them with their whole house remodel as this is a historic preservation project. The historical society has approved this remodel. As part of that distinction we had to honor the original look of the home; keeping the façade updated but intact. For example the doors and windows are new but they were made as replicas to the originals. The homeowners were relocating from the Inland Empire to be closer to their daughter and grandchildren. One of their requests was additional living space. In order to achieve this we added a second story to the home while ensuring that it was in character with the original structure. The interior of the home is all new. It features all new plumbing, electrical and HVAC. Although the home is a Spanish Revival the homeowners style on the interior of the home is very traditional. The project features a home gym as it is important to the homeowners to stay healthy and fit. The kitchen / great room was designed so that the homewoners could spend time with their daughter and her children. The home features two master bedroom suites. One is upstairs and the other one is down stairs. The homeowners prefer to use the downstairs version as they are not forced to use the stairs. They have left the upstairs master suite as a guest suite.
Enjoy some of the before and after images of this project:
http://www.houzz.com/discussions/3549200/old-garage-office-turned-gym-in-los-angeles
http://www.houzz.com/discussions/3558821/la-face-lift-for-the-patio
http://www.houzz.com/discussions/3569717/la-kitchen-remodel
http://www.houzz.com/discussions/3579013/los-angeles-entry-hall
http://www.houzz.com/discussions/3592549/exterior-shots-of-a-whole-house-remodel-in-la
http://www.houzz.com/discussions/3607481/living-dining-rooms-become-a-library-and-formal-dining-room-in-la
http://www.houzz.com/discussions/3628842/bathroom-makeover-in-los-angeles-ca
http://www.houzz.com/discussions/3640770/sweet-dreams-la-bedroom-remodels
Exterior: Approved by the historical society as a Spanish Revival, the second story of this home was an addition. All of the windows and doors were replicated to match the original styling of the house. The roof is a combination of Gable and Hip and is made of red clay tile. The arched door and windows are typical of Spanish Revival. The home also features a Juliette Balcony and window.
Library / Living Room: The library offers Pocket Doors and custom bookcases.
Powder Room: This powder room has a black toilet and Herringbone travertine.
Kitchen: This kitchen was designed for someone who likes to cook! It features a Pot Filler, a peninsula and an island, a prep sink in the island, and cookbook storage on the end of the peninsula. The homeowners opted for a mix of stainless and paneled appliances. Although they have a formal dining room they wanted a casual breakfast area to enjoy informal meals with their grandchildren. The kitchen also utilizes a mix of recessed lighting and pendant lights. A wine refrigerator and outlets conveniently located on the island and around the backsplash are the modern updates that were important to the homeowners.
Master bath: The master bath enjoys both a soaking tub and a large shower with body sprayers and hand held. For privacy, the bidet was placed in a water closet next to the shower. There is plenty of counter space in this bathroom which even includes a makeup table.
Staircase: The staircase features a decorative niche
Upstairs master suite: The upstairs master suite features the Juliette balcony
Outside: Wanting to take advantage of southern California living the homeowners requested an outdoor kitchen complete with retractable awning. The fountain and lounging furniture keep it light.
Home gym: This gym comes completed with rubberized floor covering and dedicated bathroom. It also features its own HVAC system and wall mounted TV.
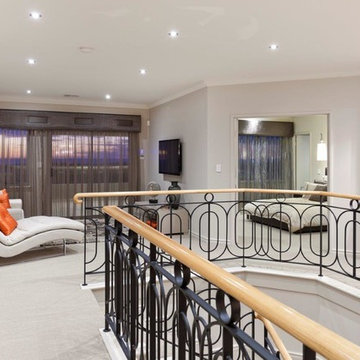
2013 WINNER MBA Best Display Home $650,000+
When you’re ready to step up to a home that truly defines what you deserve – quality, luxury, style and comfort – take a look at the Oakland. With its modern take on a timeless classic, the Oakland’s contemporary elevation is softened by the warmth of traditional textures – marble, timber and stone. Inside, Atrium Homes’ famous attention to detail and intricate craftsmanship is obvious at every turn.
Formal foyer with a granite, timber and wrought iron staircase
High quality German lift
Elegant home theatre and study open off the foyer
Kitchen features black Italian granite benchtops and splashback and American Oak cabinetry
Modern stainless steel appliances
Upstairs private retreat and balcony
Luxurious main suite with double doors
Two double-sized minor bedrooms with shared semi ensuite
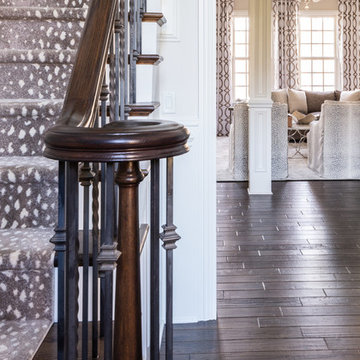
Design ideas for a transitional carpeted straight staircase in Charlotte with painted wood risers and mixed railing.
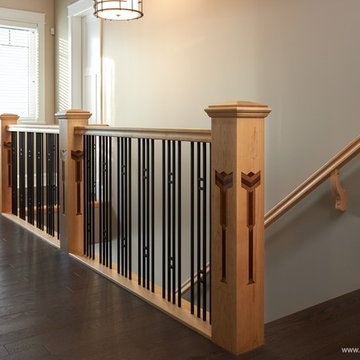
Design ideas for an arts and crafts carpeted straight staircase in Edmonton with carpet risers and mixed railing.
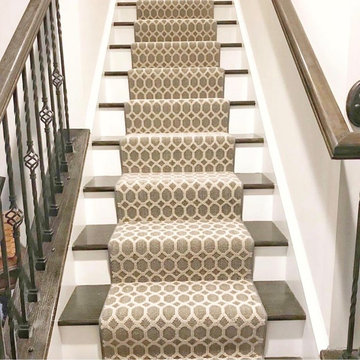
staircase, wooden staircase, wood staircase, iron staircase railing, iron railing, tuftex carpet
This is an example of a small arts and crafts carpeted straight staircase in Other with carpet risers and mixed railing.
This is an example of a small arts and crafts carpeted straight staircase in Other with carpet risers and mixed railing.
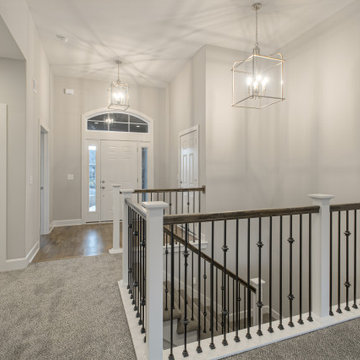
Transitional carpeted u-shaped staircase in Kansas City with carpet risers and mixed railing.
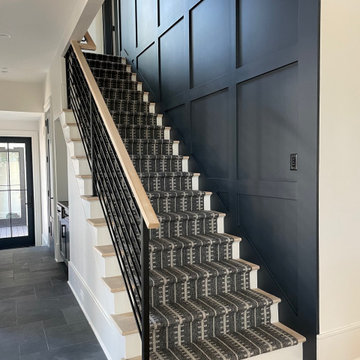
Design ideas for a large country carpeted straight staircase in San Francisco with mixed railing and panelled walls.
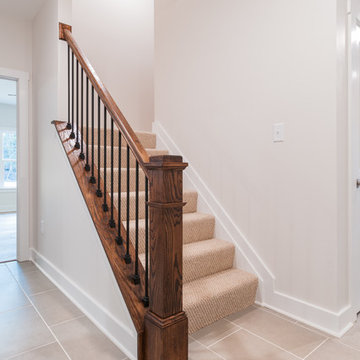
This is an example of a carpeted u-shaped staircase in Richmond with carpet risers and mixed railing.
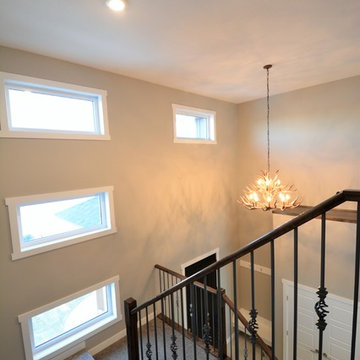
Inspiration for a large country carpeted u-shaped staircase in Calgary with carpet risers and mixed railing.
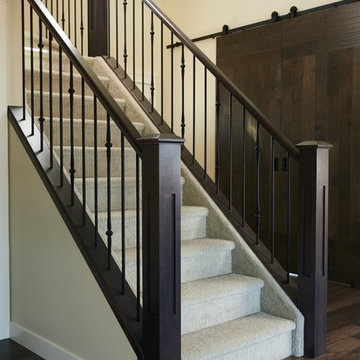
Contemporary carpeted straight staircase in Edmonton with carpet risers and mixed railing.
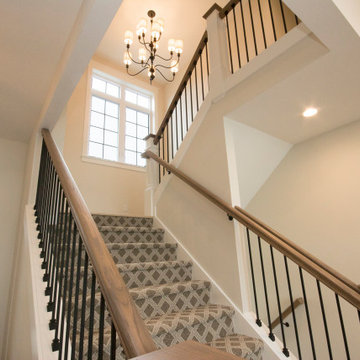
Inspiration for a transitional carpeted u-shaped staircase in Grand Rapids with carpet risers and mixed railing.
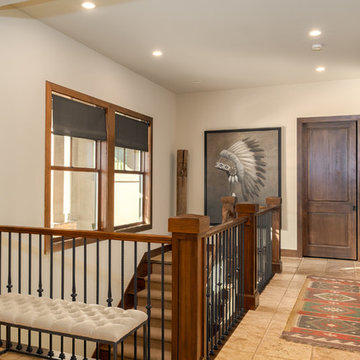
Elijah Larson Photograpy, LLC
Inspiration for a mid-sized country carpeted straight staircase in Seattle with carpet risers and mixed railing.
Inspiration for a mid-sized country carpeted straight staircase in Seattle with carpet risers and mixed railing.
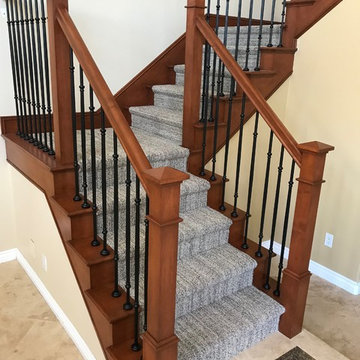
San Clemente Woodworking
Design ideas for a large transitional carpeted u-shaped staircase in Orange County with carpet risers and mixed railing.
Design ideas for a large transitional carpeted u-shaped staircase in Orange County with carpet risers and mixed railing.
Carpeted Staircase Design Ideas with Mixed Railing
13