Carpeted Staircase Design Ideas with Mixed Railing
Refine by:
Budget
Sort by:Popular Today
121 - 140 of 1,094 photos
Item 1 of 3
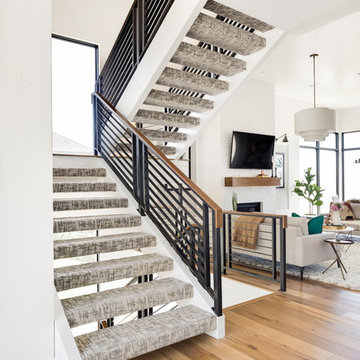
Modern staircase with custom railing
Design ideas for a transitional carpeted floating staircase in Salt Lake City with open risers and mixed railing.
Design ideas for a transitional carpeted floating staircase in Salt Lake City with open risers and mixed railing.
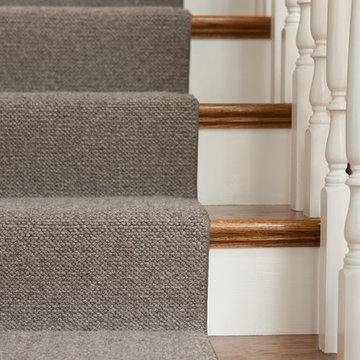
A traditional staircase is accented with grey carpeting to compliment the gray accents throughout the home.
Large traditional carpeted straight staircase in Chicago with wood risers and mixed railing.
Large traditional carpeted straight staircase in Chicago with wood risers and mixed railing.
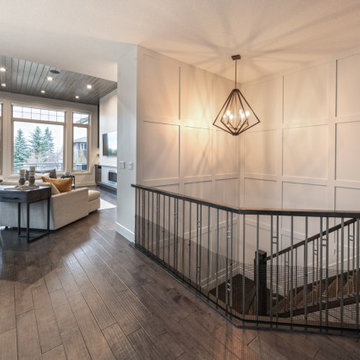
Friends and neighbors of an owner of Four Elements asked for help in redesigning certain elements of the interior of their newer home on the main floor and basement to better reflect their tastes and wants (contemporary on the main floor with a more cozy rustic feel in the basement). They wanted to update the look of their living room, hallway desk area, and stairway to the basement. They also wanted to create a 'Game of Thrones' themed media room, update the look of their entire basement living area, add a scotch bar/seating nook, and create a new gym with a glass wall. New fireplace areas were created upstairs and downstairs with new bulkheads, new tile & brick facades, along with custom cabinets. A beautiful stained shiplap ceiling was added to the living room. Custom wall paneling was installed to areas on the main floor, stairway, and basement. Wood beams and posts were milled & installed downstairs, and a custom castle-styled barn door was created for the entry into the new medieval styled media room. A gym was built with a glass wall facing the basement living area. Floating shelves with accent lighting were installed throughout - check out the scotch tasting nook! The entire home was also repainted with modern but warm colors. This project turned out beautiful!
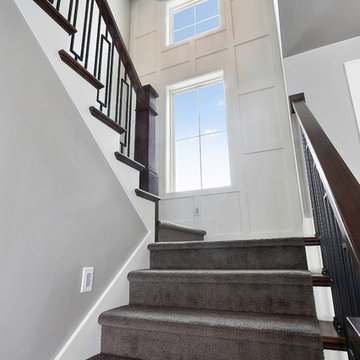
Dress up your staircase design with a beautiful paneled wall.
Photo by Fotosold
Design ideas for a transitional carpeted u-shaped staircase in Other with mixed railing.
Design ideas for a transitional carpeted u-shaped staircase in Other with mixed railing.

We remodeled this lovely 5 bedroom, 4 bathroom, 3,300 sq. home in Arcadia. This beautiful home was built in the 1990s and has gone through various remodeling phases over the years. We now gave this home a unified new fresh modern look with a cozy feeling. We reconfigured several parts of the home according to our client’s preference. The entire house got a brand net of state-of-the-art Milgard windows.
On the first floor, we remodeled the main staircase of the home, demolishing the wet bar and old staircase flooring and railing. The fireplace in the living room receives brand new classic marble tiles. We removed and demolished all of the roman columns that were placed in several parts of the home. The entire first floor, approximately 1,300 sq of the home, received brand new white oak luxury flooring. The dining room has a brand new custom chandelier and a beautiful geometric wallpaper with shiny accents.
We reconfigured the main 17-staircase of the home by demolishing the old wooden staircase with a new one. The new 17-staircase has a custom closet, white oak flooring, and beige carpet, with black ½ contemporary iron balusters. We also create a brand new closet in the landing hall of the second floor.
On the second floor, we remodeled 4 bedrooms by installing new carpets, windows, and custom closets. We remodeled 3 bathrooms with new tiles, flooring, shower stalls, countertops, and vanity mirrors. The master bathroom has a brand new freestanding tub, a shower stall with new tiles, a beautiful modern vanity, and stone flooring tiles. We also installed built a custom walk-in closet with new shelves, drawers, racks, and cubbies. Each room received a brand new fresh coat of paint.
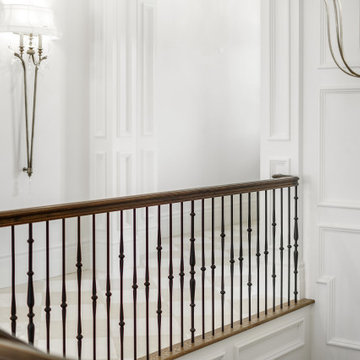
This is an example of a large carpeted u-shaped staircase in Salt Lake City with wood risers, mixed railing and panelled walls.
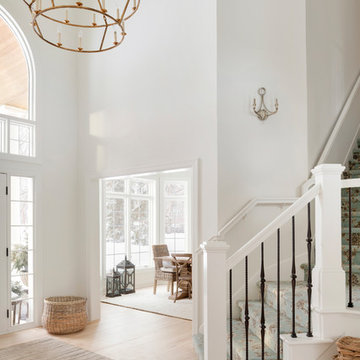
Inspiration for a country carpeted curved staircase in Minneapolis with mixed railing.
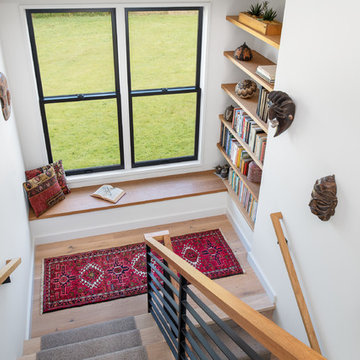
This central staircase offers access to all three levels of the home. Along side the staircase is a elevator that also accesses all 3 levels of living space.
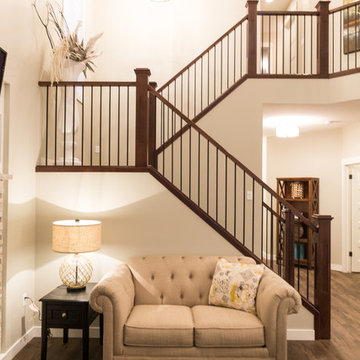
Inspiration for a large transitional carpeted u-shaped staircase in Calgary with wood risers and mixed railing.
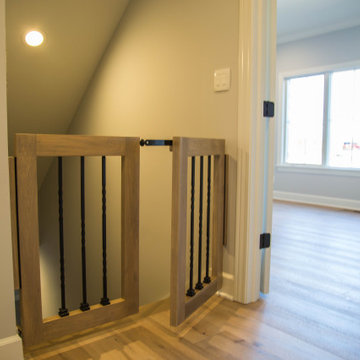
A closer look at the custom pet/child gate at the top of the staircase.
This is an example of a large transitional carpeted straight staircase in Indianapolis with carpet risers and mixed railing.
This is an example of a large transitional carpeted straight staircase in Indianapolis with carpet risers and mixed railing.
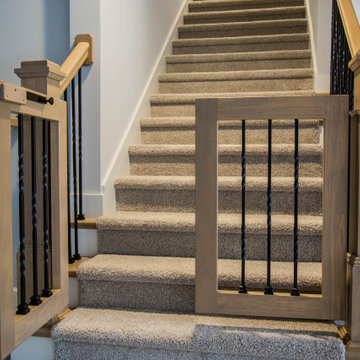
A closer look at the custom pet/child gate at the base of the staircase.
Design ideas for a large transitional carpeted straight staircase in Indianapolis with carpet risers and mixed railing.
Design ideas for a large transitional carpeted straight staircase in Indianapolis with carpet risers and mixed railing.
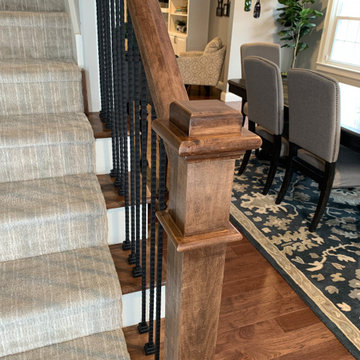
This Rock Island Illinois home got a whole new first level once our remodel team was finished. We removed a wall dividing the kitchen from the front room and widened another doorway to open up into the dining room. A new home bar area was installed as well as a dream custom bench drop zone in the breezeway of the home. Featuring cabinetry from our Koch Classic line in the Easton door with Ivory Paint. Breezeway drop zone is the Hastings door with Capri Drift and Rub Through finish and Birch Frontier finish bench seat. Homerwood Hickory wirebrushed Sequoia hardwood flooring and Cambria Quartz also featured. Complete kitchen remodel and project management by Village Home Stores from start to finish.
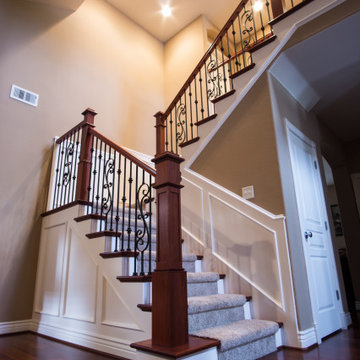
Photo of a mid-sized traditional carpeted u-shaped staircase in Denver with carpet risers and mixed railing.
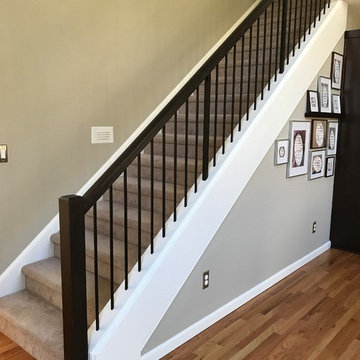
Alder post and railing with metal balusters.
Portland Stair Company
Photo of a mid-sized midcentury carpeted straight staircase in Portland with carpet risers and mixed railing.
Photo of a mid-sized midcentury carpeted straight staircase in Portland with carpet risers and mixed railing.
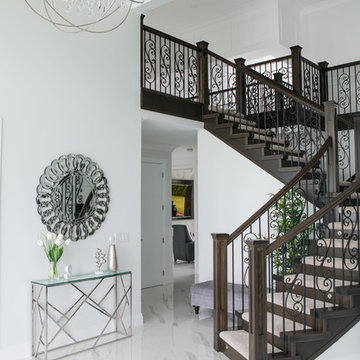
Large transitional carpeted l-shaped staircase in Vancouver with wood risers and mixed railing.
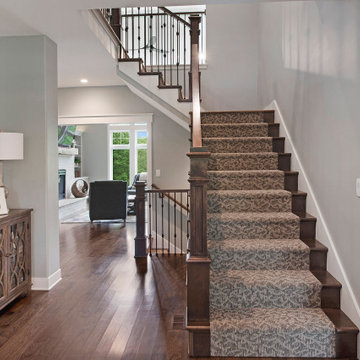
Design ideas for a large country carpeted l-shaped staircase in Kansas City with carpet risers and mixed railing.

One of the critical elements of this staircase was the thinness of its walls - no thicker than the handrail itself. Another was incorporating the lighting.
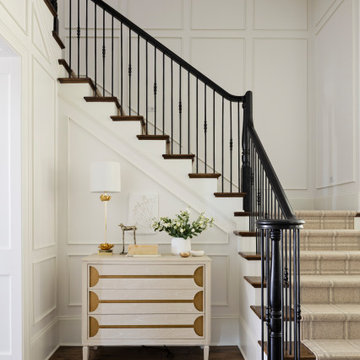
Transitional carpeted u-shaped staircase in Nashville with carpet risers and mixed railing.
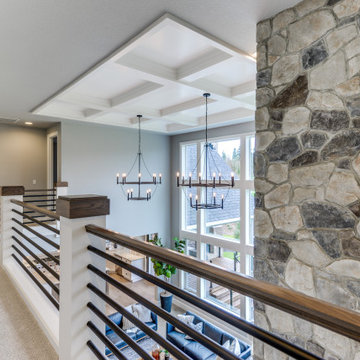
Photo of a large transitional carpeted straight staircase in Portland with carpet risers and mixed railing.
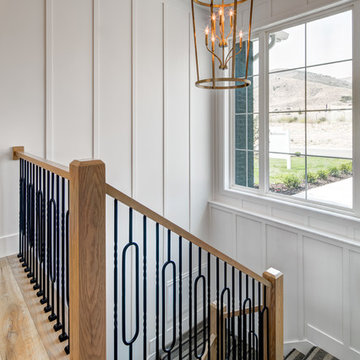
Beautiful custom staircase that looks out to the front of the house.
Interior Designer: Simons Design Studio
Builder: Magleby Construction
Photography: Alan Blakely Photography
Carpeted Staircase Design Ideas with Mixed Railing
7